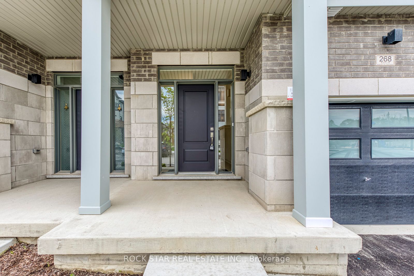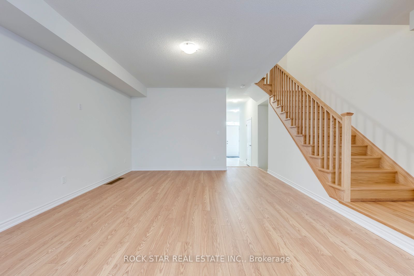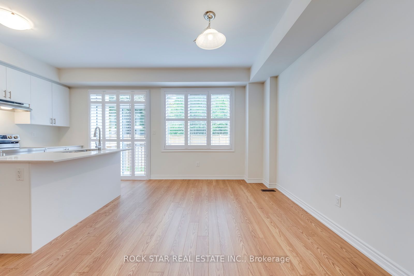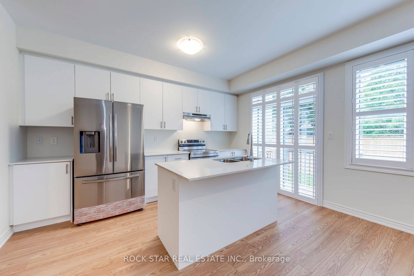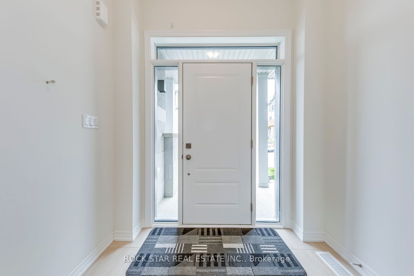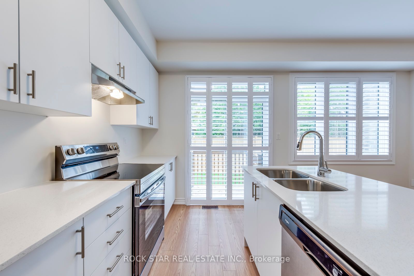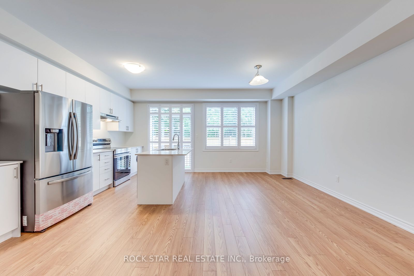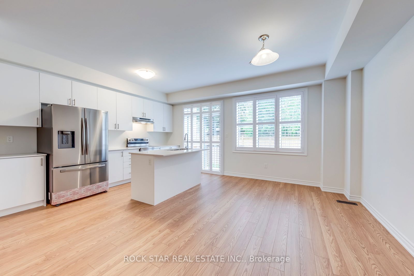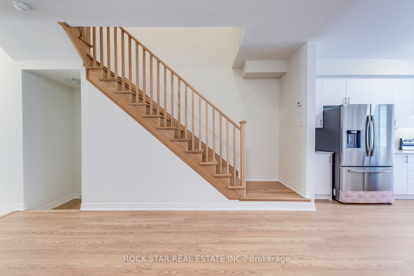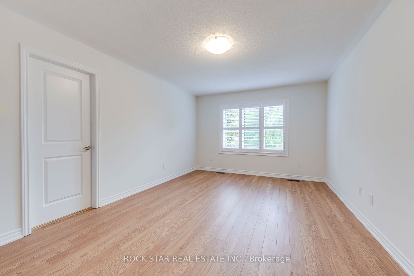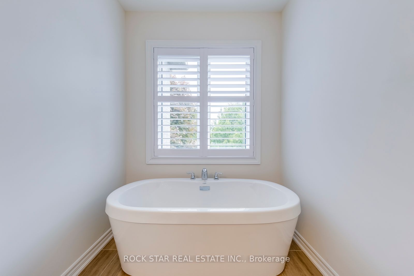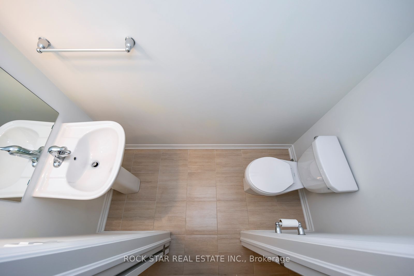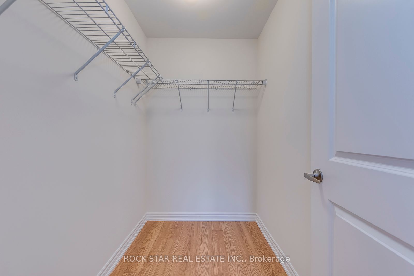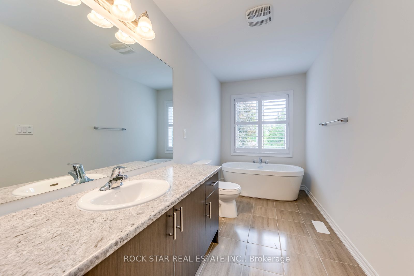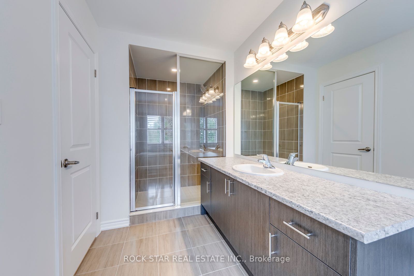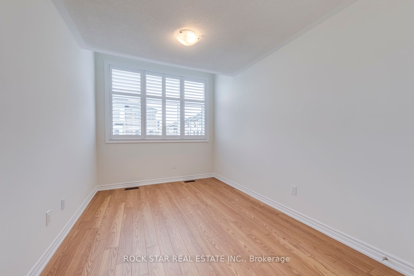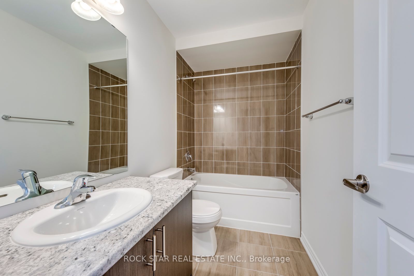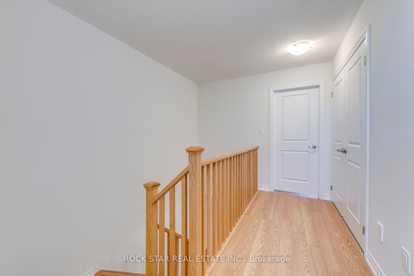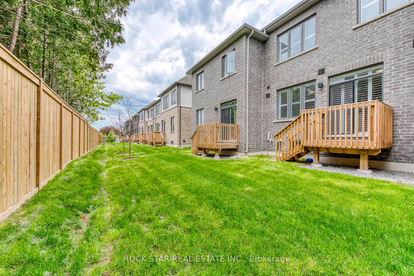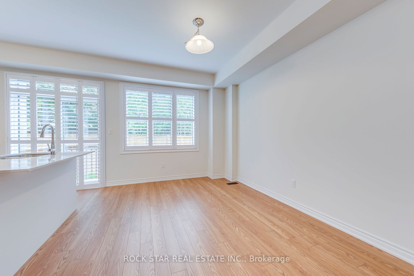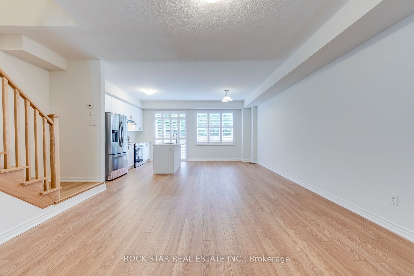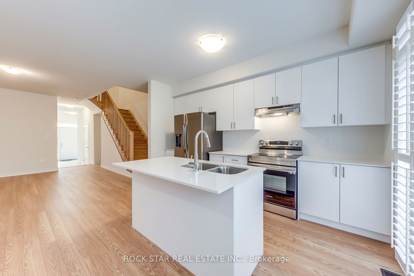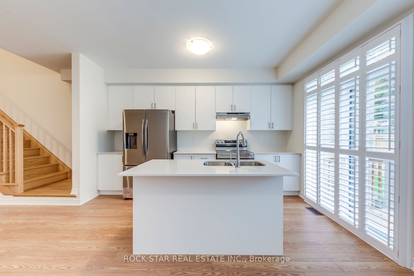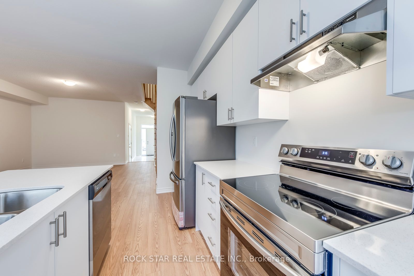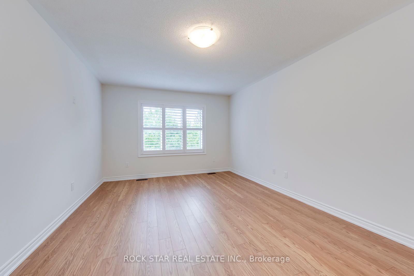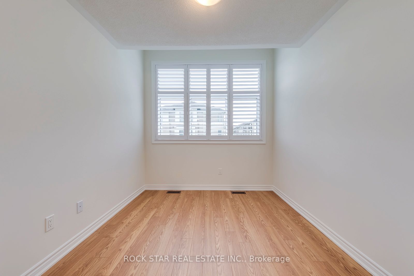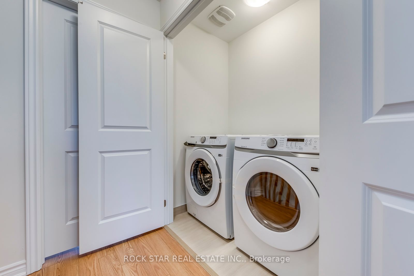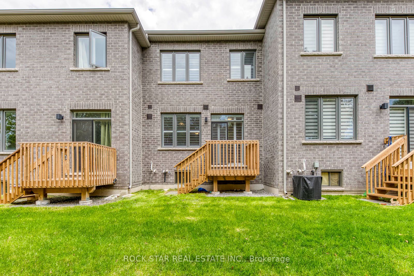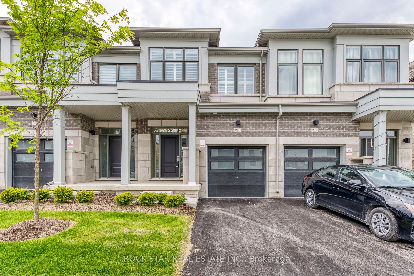
$2,850 /mo
Listed by ROCK STAR REAL ESTATE INC.
Att/Row/Townhouse•MLS #E12201446•Leased
Room Details
| Room | Features | Level |
|---|---|---|
Kitchen 4.24 × 2.62 m | Quartz CounterStainless Steel ApplW/O To Deck | Main |
Living Room 4.39 × 4.19 m | Open ConceptLaminate | Main |
Dining Room 4.24 × 2.84 m | Open ConceptOverlooks BackyardLaminate | Main |
Primary Bedroom 5.26 × 3.56 m | 4 Pc EnsuiteWalk-In Closet(s)Laminate | Second |
Bedroom 2 3.89 × 2.72 m | Large WindowLaminate | Second |
Bedroom 3 3.89 × 2.64 m | Large WindowLaminate | Second |
Client Remarks
Make This Stunning 3 Bedroom, 3 Bath, 2-Storey Home Yours Just In Time For Summer! Step Inside To A Spacious Foyer That Takes You Into Your Open-Concept Main Floor With 9'Ceilings, Inside Garage Access, Powder Room, A Roomy Living/Dining Area & A Modern Kitchen Complete With Stainless Steel Appliances, Quartz Countertops, A Large Island & A Walk-Out To The Backyard Deck. Large Windows Flood The Home With Natural Light From Top To Bottom, Outfitted With Timeless California Shutters. Upstairs You Will Find A Grand Primary Suite With Walk-In Closet And Sizeable, Luxury Ensuite Retreat With Stand Alone Soaker Tub, Large Separate Shower, & Oversized Vanity. Two More Good Sized Bedrooms Share A Separate 4-Piece Bathroom And Offer Options To Function As Kids or Guest Rooms, Your Home Office, A Workout Room, & More. Carpet Free, Upstairs Laundry, & A Neutral Palette Are Just A Few Of The Features That Make This Home Extra Special. Unfinished Basement For Plenty Of Additional Storage Space. Won't Last! Make It Yours.
About This Property
268 Okanagan Path, Oshawa, L1H 0A7
Home Overview
Basic Information
Walk around the neighborhood
268 Okanagan Path, Oshawa, L1H 0A7
Shally Shi
Sales Representative, Dolphin Realty Inc
English, Mandarin
Residential ResaleProperty ManagementPre Construction
 Walk Score for 268 Okanagan Path
Walk Score for 268 Okanagan Path

Book a Showing
Tour this home with Shally
Frequently Asked Questions
Can't find what you're looking for? Contact our support team for more information.
See the Latest Listings by Cities
1500+ home for sale in Ontario

Looking for Your Perfect Home?
Let us help you find the perfect home that matches your lifestyle
