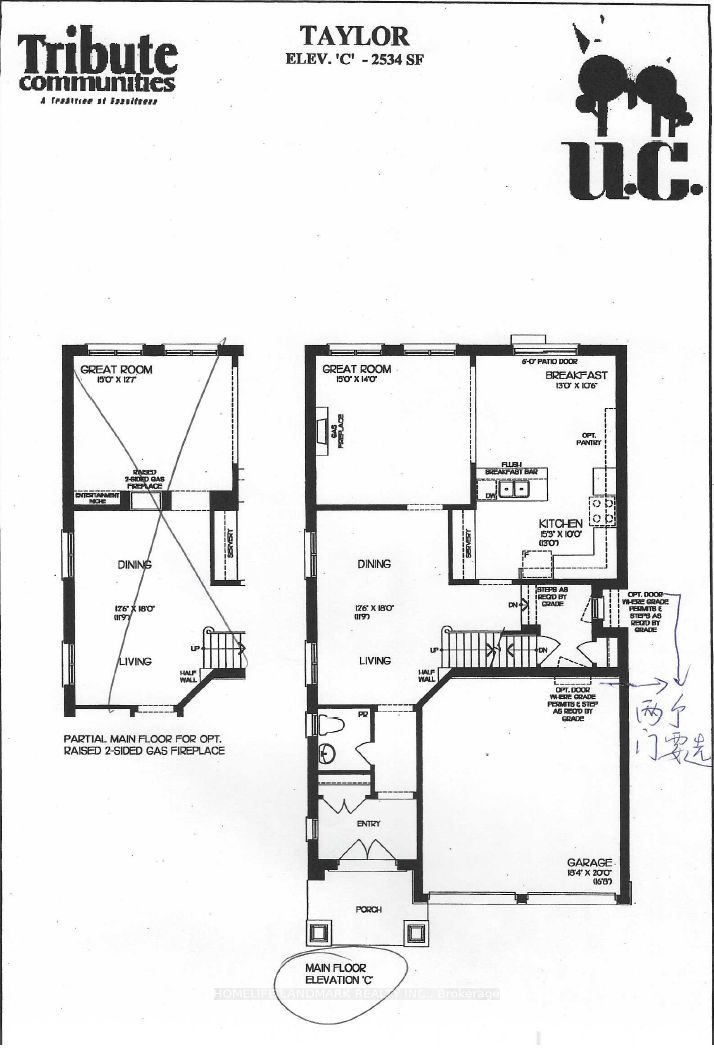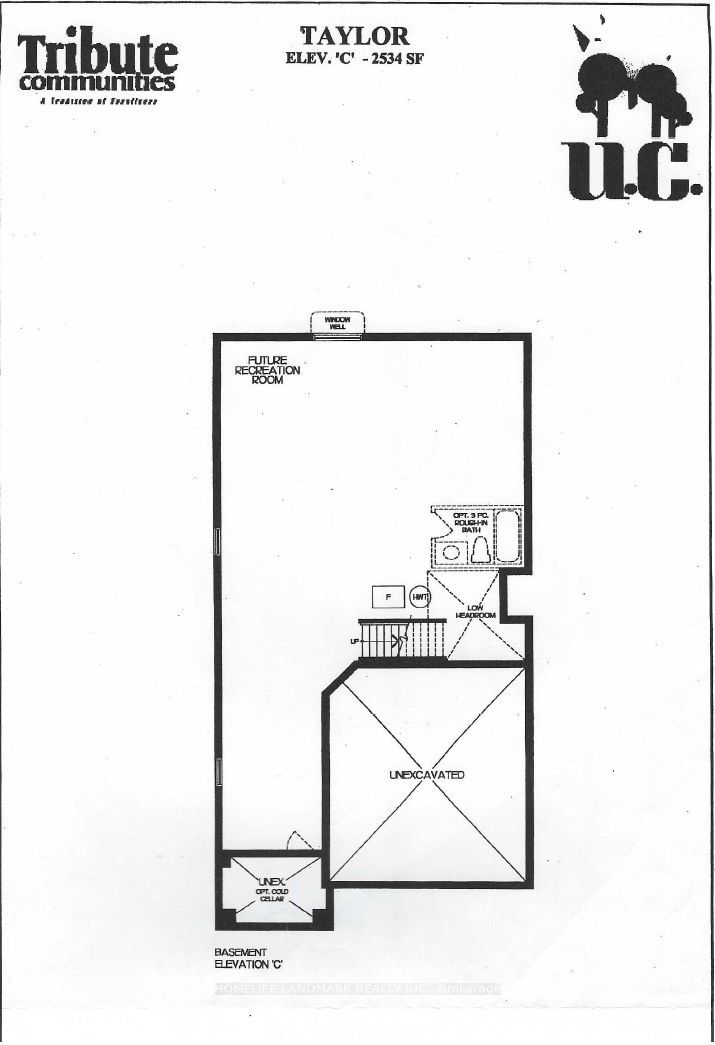
$3,650 /mo
Listed by HOMELIFE LANDMARK REALTY INC.
Detached•MLS #E12210336•New
Client Remarks
Both the main floor and second floor have 9-foot ceilings.The home has four bedrooms and four washrooms.The house is an all-brick detached home. It has a double car garage.The approximate square footage is 2534 square feet. The home has a gas fireplace in the family room.The home has a separate entrance unfinished basement, adding functional storage space.The backyard of this house is fully fenced.The house is located near Durham College, Ontario Tech University, major highways, hospitals, shopping centres, Costco and other essentials.
About This Property
2597 Craftsman Drive, Oshawa, L1L 0M3
Home Overview
Basic Information
Walk around the neighborhood
2597 Craftsman Drive, Oshawa, L1L 0M3
Shally Shi
Sales Representative, Dolphin Realty Inc
English, Mandarin
Residential ResaleProperty ManagementPre Construction
 Walk Score for 2597 Craftsman Drive
Walk Score for 2597 Craftsman Drive

Book a Showing
Tour this home with Shally
Frequently Asked Questions
Can't find what you're looking for? Contact our support team for more information.
See the Latest Listings by Cities
1500+ home for sale in Ontario

Looking for Your Perfect Home?
Let us help you find the perfect home that matches your lifestyle
