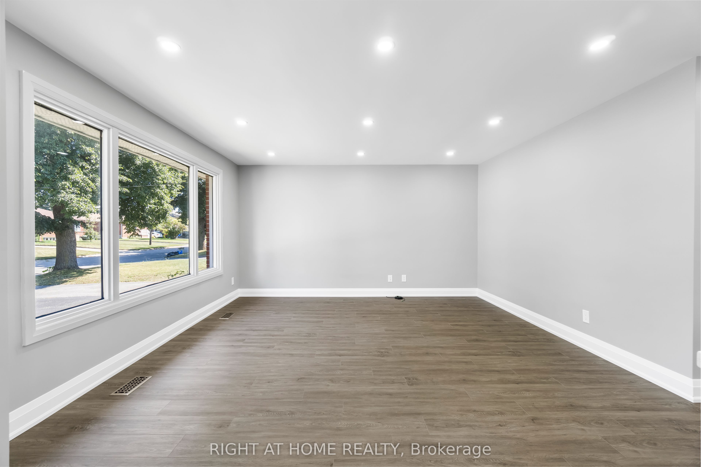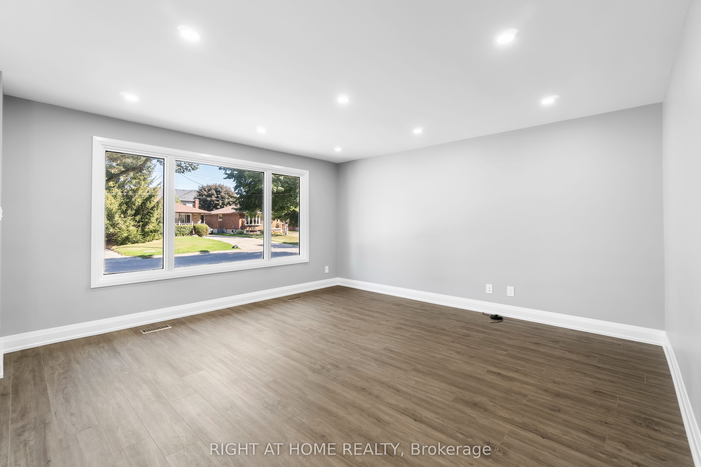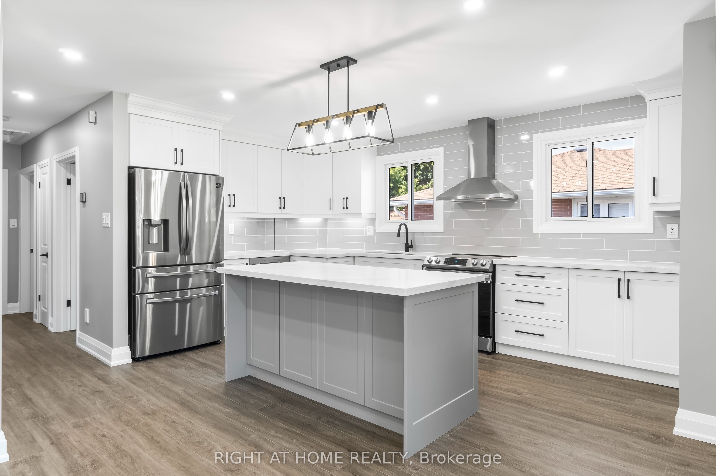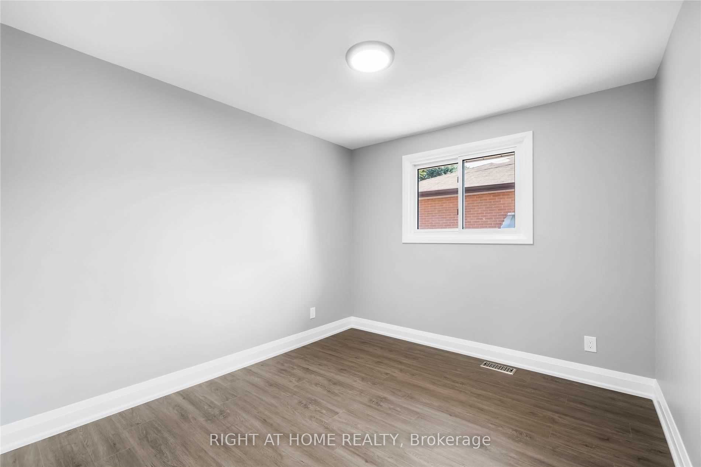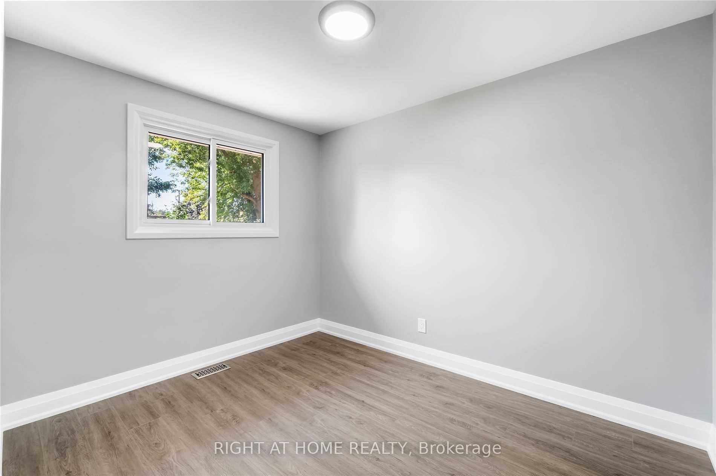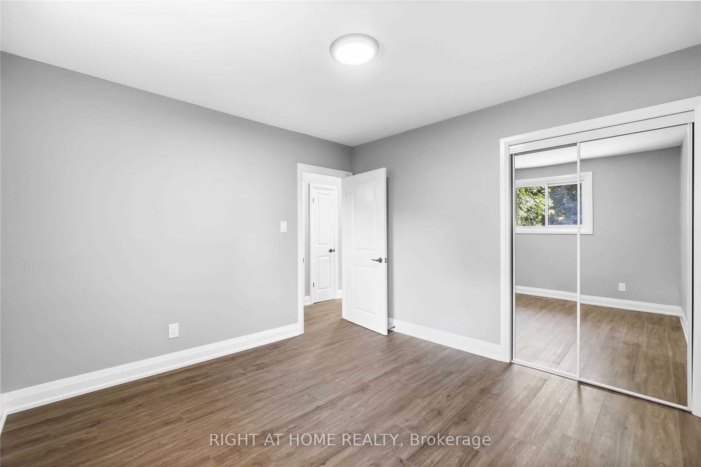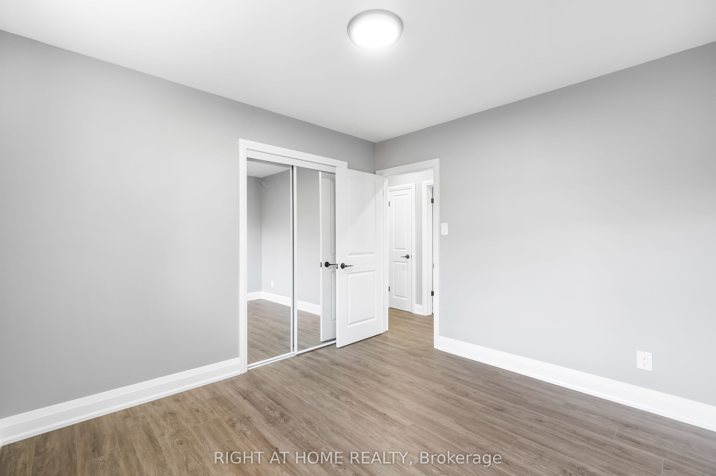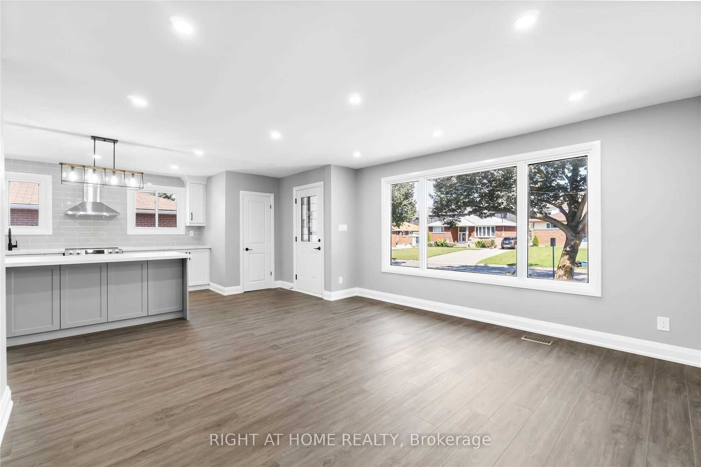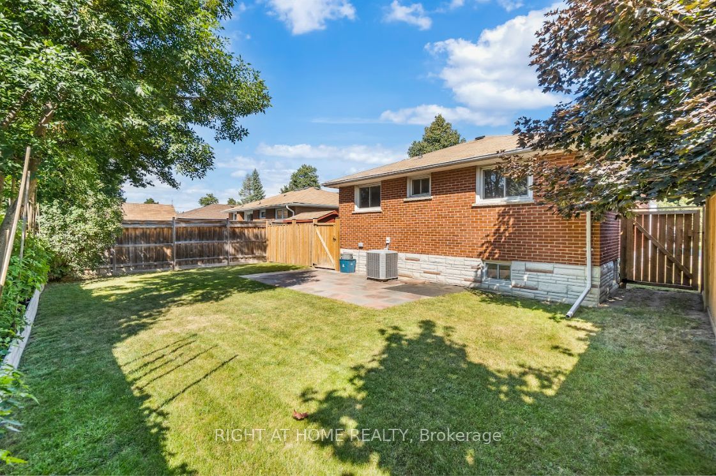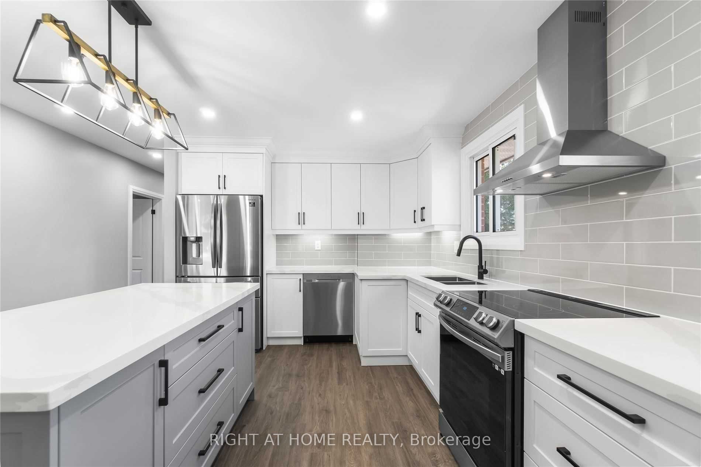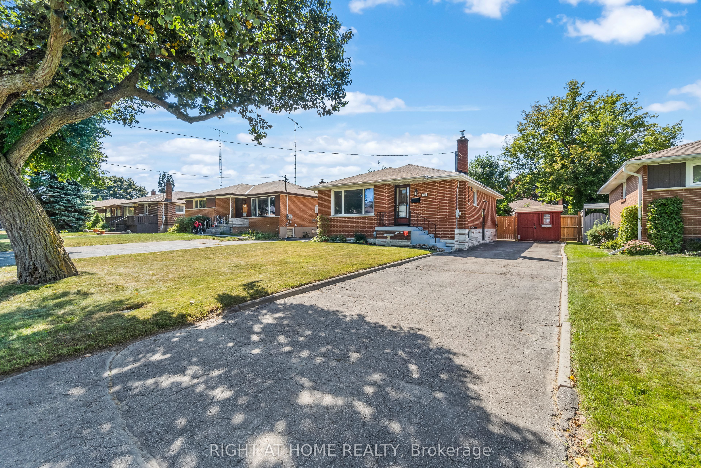
$2,600 /mo
Listed by RIGHT AT HOME REALTY
Detached•MLS #E12154462•New
Room Details
| Room | Features | Level |
|---|---|---|
Kitchen 4.5 × 3.12 m | Combined w/LivingCentre IslandFamily Size Kitchen | Main |
Living Room 4.39 × 4.31 m | Large WindowPot LightsRenovated | Main |
Primary Bedroom 3.22 × 3.3 m | ClosetWindowVinyl Floor | Main |
Bedroom 2 2.92 × 3.22 m | ClosetWindowVinyl Floor | Main |
Bedroom 3 3.2 × 3.2 m | ClosetWindowVinyl Floor | Main |
Client Remarks
Main Floor Only! Bright and spacious 3-bedroom main floor unit located in a quiet, family-friendly neighborhood in the desirable Donevan area of Oshawa. This updated home features an open-concept living and kitchen area with stainless steel appliances, luxury vinyl flooring, and pot lights throughout. Enjoy a full bathroom with a deep soaking tub, shared laundry, and a private separate entrance. Includes two driveway parking spots and exclusive use of a large, fully fenced backyard with a storage shed. Close to schools, parks, shopping, public transit, and with easy access to Hwy 401. Utilities included, except cable and internet.
About This Property
256 Linden Street, Oshawa, L1H 6R4
Home Overview
Basic Information
Walk around the neighborhood
256 Linden Street, Oshawa, L1H 6R4
Shally Shi
Sales Representative, Dolphin Realty Inc
English, Mandarin
Residential ResaleProperty ManagementPre Construction
 Walk Score for 256 Linden Street
Walk Score for 256 Linden Street

Book a Showing
Tour this home with Shally
Frequently Asked Questions
Can't find what you're looking for? Contact our support team for more information.
See the Latest Listings by Cities
1500+ home for sale in Ontario

Looking for Your Perfect Home?
Let us help you find the perfect home that matches your lifestyle
