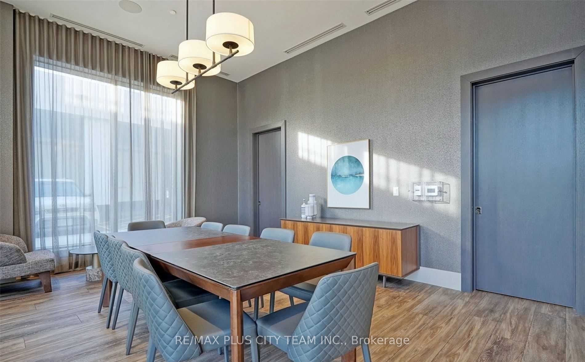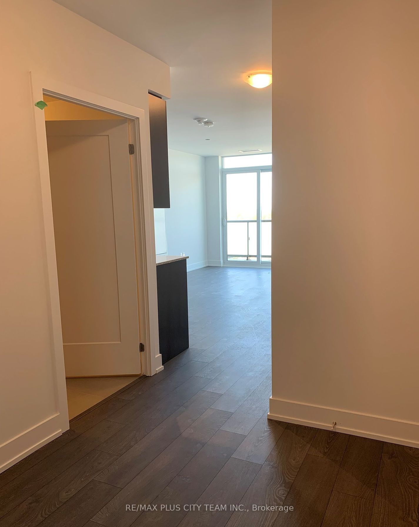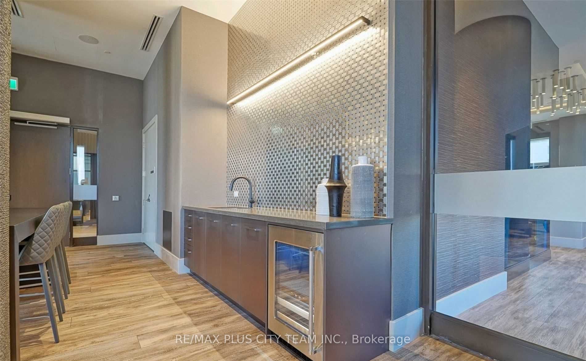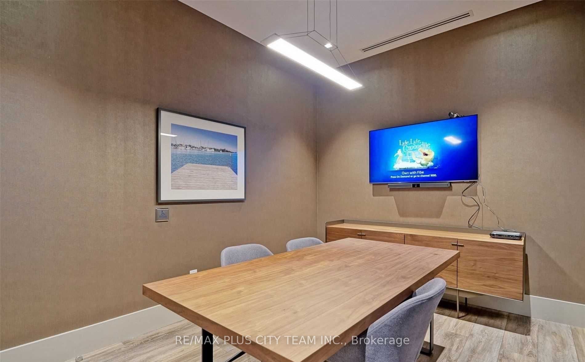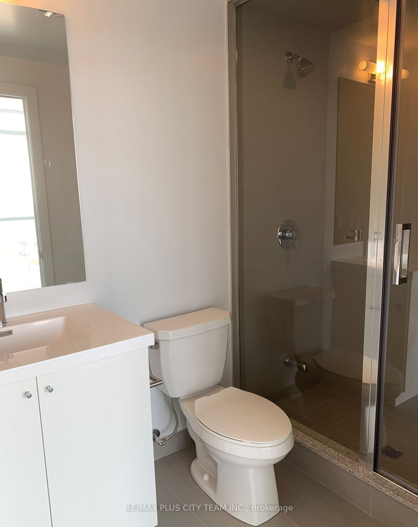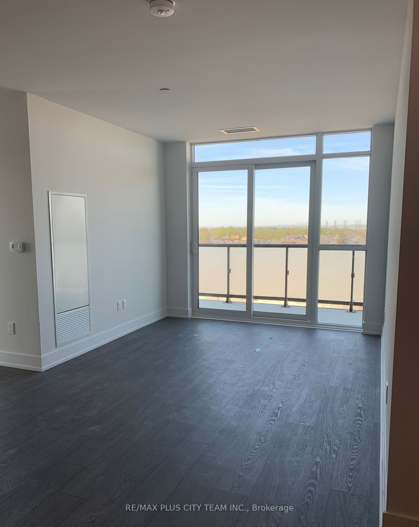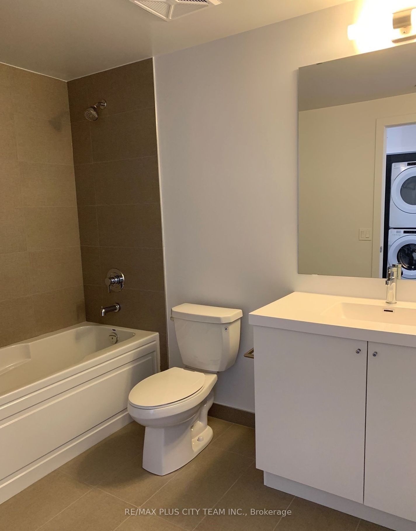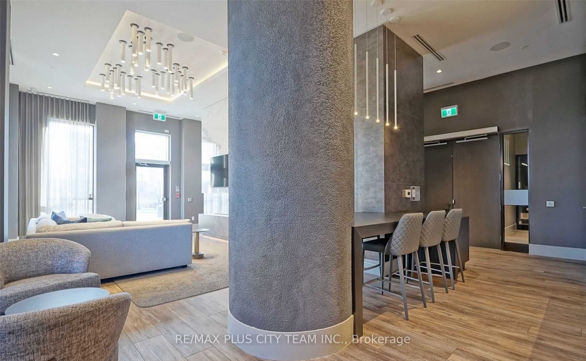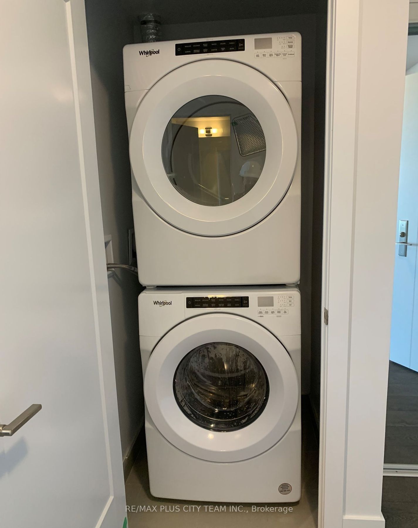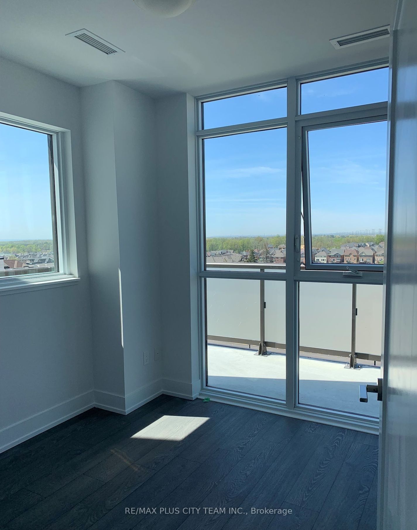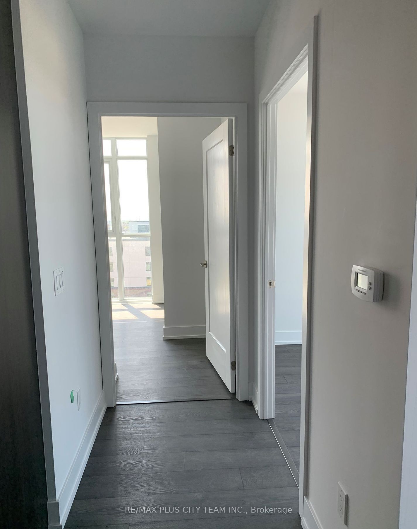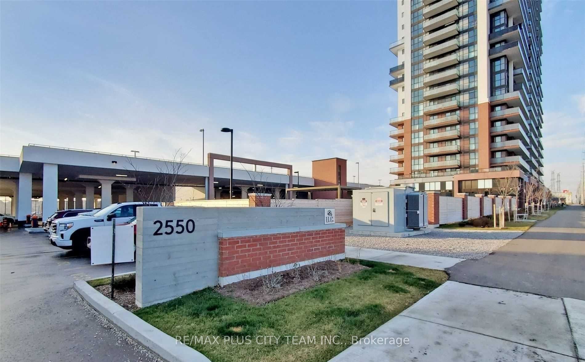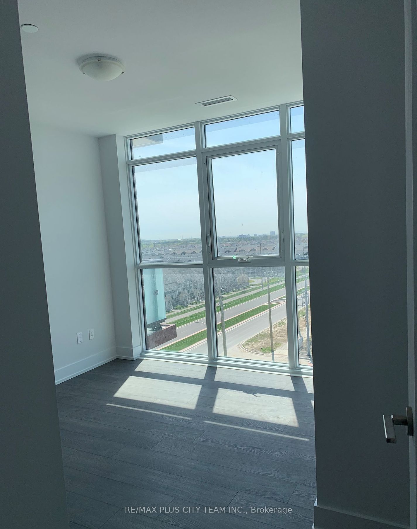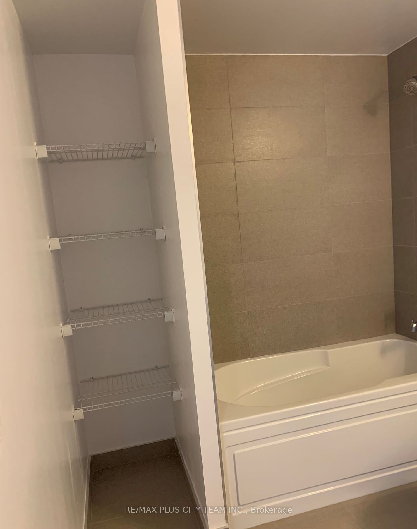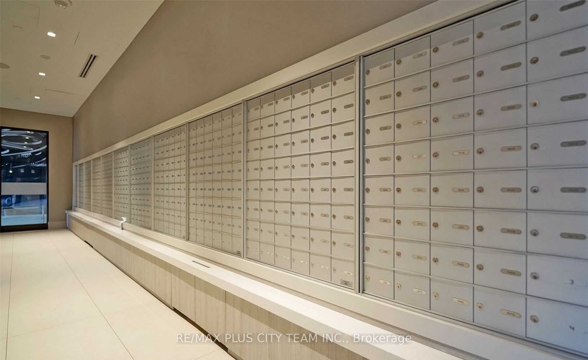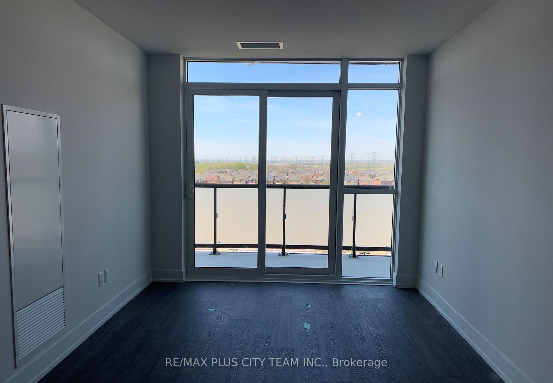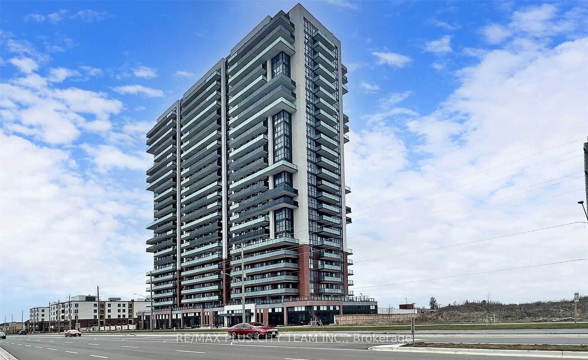
$2,500 /mo
Listed by RE/MAX PLUS CITY TEAM INC.
Condo Apartment•MLS #E12042626•New
Room Details
| Room | Features | Level |
|---|---|---|
Living Room 3.87 × 3.04 m | Open ConceptW/O To BalconyLaminate | Flat |
Dining Room 3.87 × 3.04 m | Combined w/KitchenOpen ConceptLaminate | Flat |
Kitchen 2.52 × 4.3 m | Stainless Steel ApplOpen ConceptLaminate | Flat |
Primary Bedroom 2.92 × 3.23 m | 3 Pc BathDouble ClosetLaminate | Flat |
Bedroom 2 2.71 × 2.65 m | Double ClosetLarge WindowLaminate | Flat |
Client Remarks
Step into this bright and spacious 2-bedroom, 2-bathroom corner suite, where natural light floods through floor-to-ceiling windows, offering breathtaking, unobstructed panoramic views. Featuring sleek hardwood floors throughout, this stylish unit is designed for both comfort and elegance. The modern kitchen boasts stainless steel appliances, quartz countertops, and ample storage, flowing seamlessly into the open-concept living and dining areas, perfect for entertaining. The primary bedroom offers a spa-like ensuite and large closets, while the second bedroom provides flexibility for guests, a home office, or additional living space. Enjoy resort-style amenities, including two fitness areas, a theater, a games room, a business center, and a spacious outdoor terrace with BBQs and lounge chairs. Relax in the lounge area with complimentary Wi-Fi, ideal for working remotely or unwinding. This unit comes with a prime parking spot located near the lobby entrance for ultimate convenience. Situated in a prime location, your'e just steps from grocery stores, restaurants, banks, and shops, with easy access to public transit and Hwy 407, making commuting effortless. *Photos are from the previous listing
About This Property
2550 Simcoe Street, Oshawa, L1L 0R5
Home Overview
Basic Information
Amenities
Concierge
Exercise Room
Game Room
Guest Suites
Party Room/Meeting Room
Visitor Parking
Walk around the neighborhood
2550 Simcoe Street, Oshawa, L1L 0R5
Shally Shi
Sales Representative, Dolphin Realty Inc
English, Mandarin
Residential ResaleProperty ManagementPre Construction
 Walk Score for 2550 Simcoe Street
Walk Score for 2550 Simcoe Street

Book a Showing
Tour this home with Shally
Frequently Asked Questions
Can't find what you're looking for? Contact our support team for more information.
See the Latest Listings by Cities
1500+ home for sale in Ontario

Looking for Your Perfect Home?
Let us help you find the perfect home that matches your lifestyle
