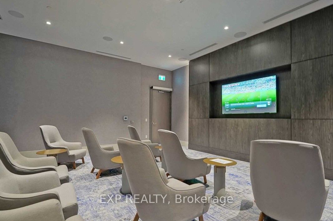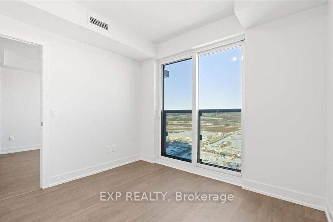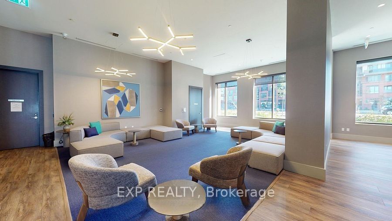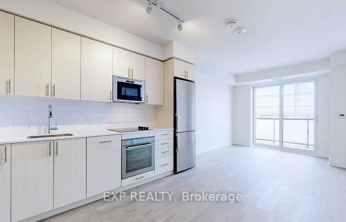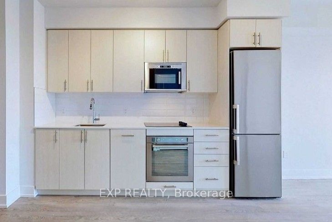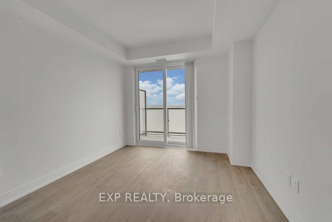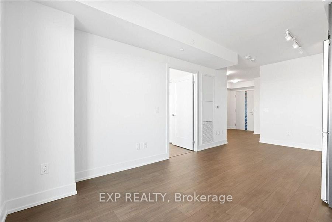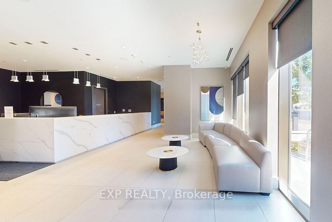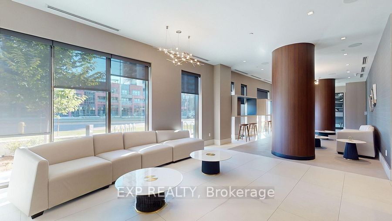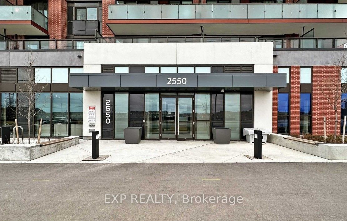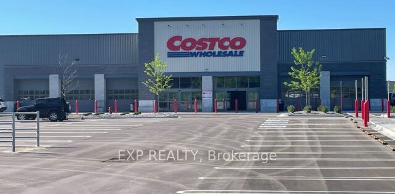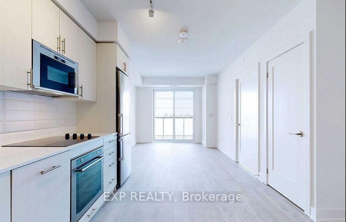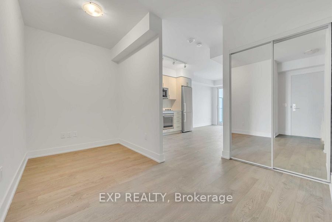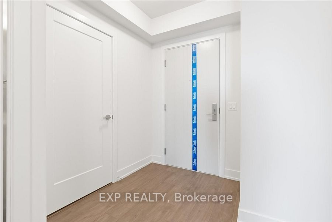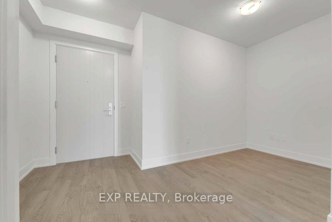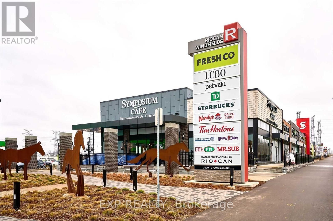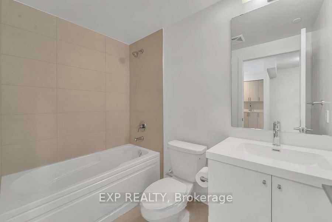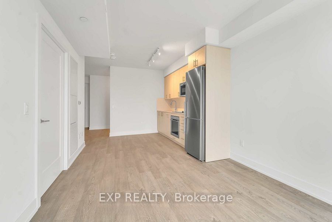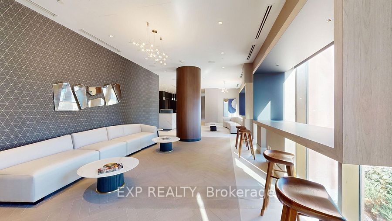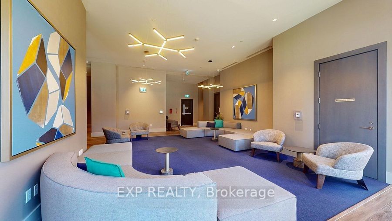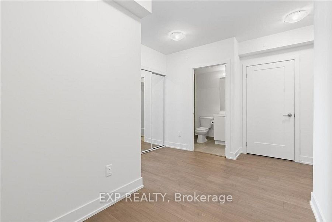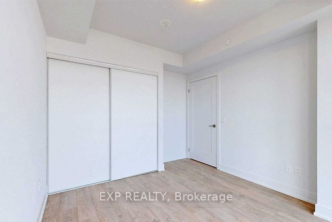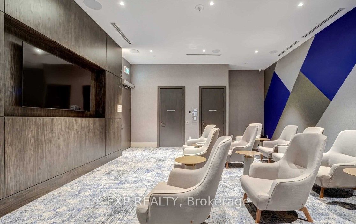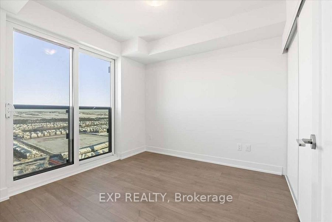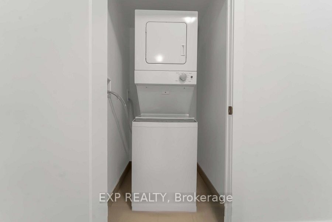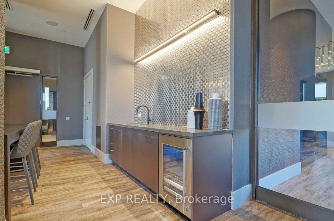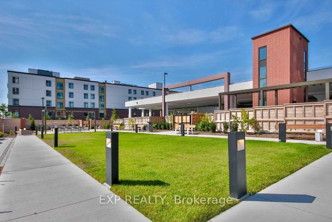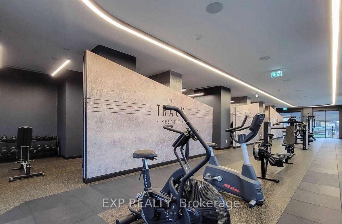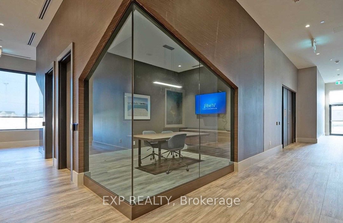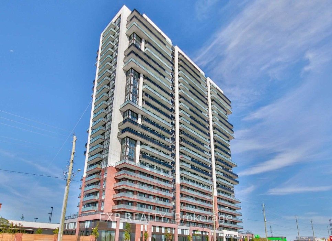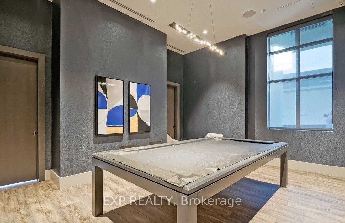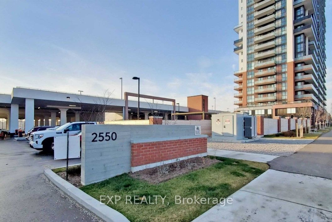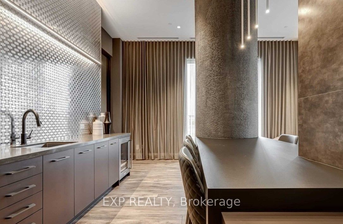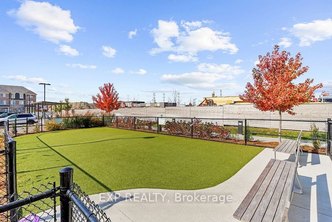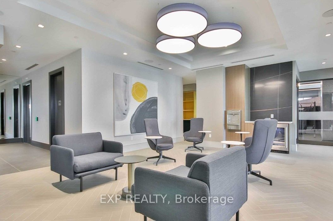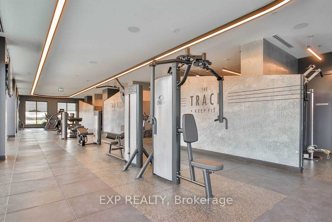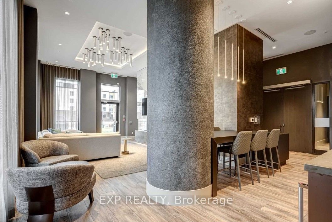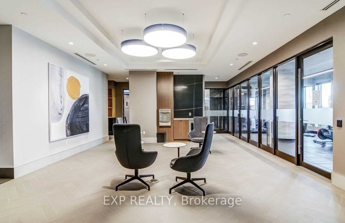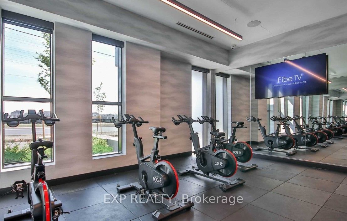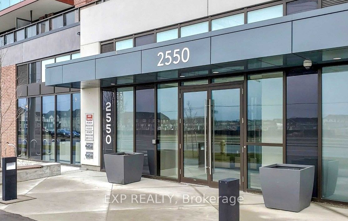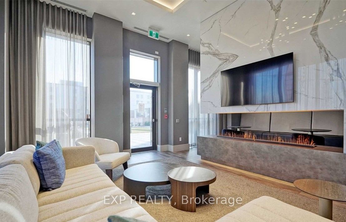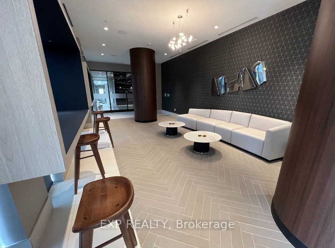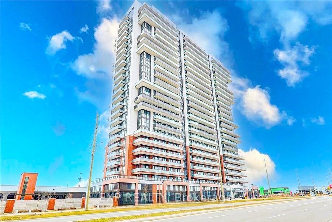
$2,000 /mo
Listed by EXP REALTY
Condo Apartment•MLS #E12035414•New
Room Details
| Room | Features | Level |
|---|---|---|
Kitchen 3.27 × 3.05 m | Quartz CounterLaminateStainless Steel Appl | Flat |
Living Room 2.93 × 2.82 m | Open ConceptLaminateW/O To Balcony | Flat |
Dining Room 2.93 × 2.82 m | Open ConceptLaminateOverlooks Living | Flat |
Primary Bedroom 3.67 × 2.98 m | Juliette BalconyLaminateDouble Closet | Flat |
Client Remarks
Experience modern living in this new 1-bedroom, 1-den, 1-bath condo in North Oshawa! This functional, open-concept unit features sleek stainless steel appliances and floor-to-ceiling windows that flood the space with natural light. The spacious bedroom offers a large closet. Enjoy the oversized wrap-around balcony with an unobstructed view of the Windfields Community. Ideally located just steps from Costco, RioCan Shopping Centre, Grocery Store, Durham College, and Ontario Tech University, with quick access to Hwy 7 & Hwy 407. Enjoy over 27,000 sq. ft. of world-class indoor and outdoor amenities, including 24-hour security/concierge, a beautiful party room, rooftop terrace, fitness and yoga studios, sound studio, private dining room, pet wash station, workspaces, business and study lounges, an outdoor BBQ area, visitor parking, guest suites and more! Don't miss this incredible opportunity. Book your showing today!
About This Property
2550 Simcoe Street, Oshawa, L1L 0R5
Home Overview
Basic Information
Amenities
Bus Ctr (WiFi Bldg)
Concierge
Guest Suites
Gym
Media Room
Party Room/Meeting Room
Walk around the neighborhood
2550 Simcoe Street, Oshawa, L1L 0R5
Shally Shi
Sales Representative, Dolphin Realty Inc
English, Mandarin
Residential ResaleProperty ManagementPre Construction
 Walk Score for 2550 Simcoe Street
Walk Score for 2550 Simcoe Street

Book a Showing
Tour this home with Shally
Frequently Asked Questions
Can't find what you're looking for? Contact our support team for more information.
See the Latest Listings by Cities
1500+ home for sale in Ontario

Looking for Your Perfect Home?
Let us help you find the perfect home that matches your lifestyle
