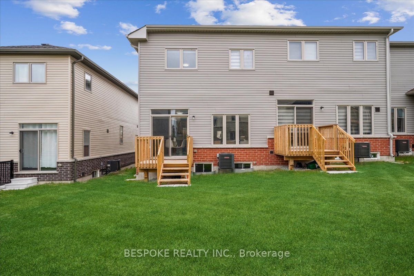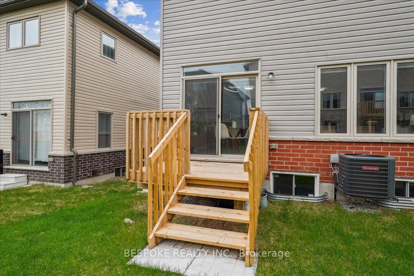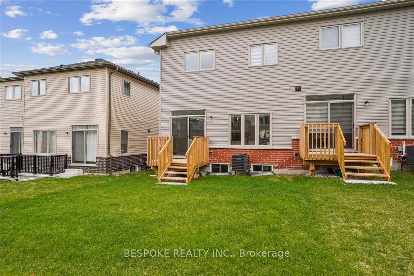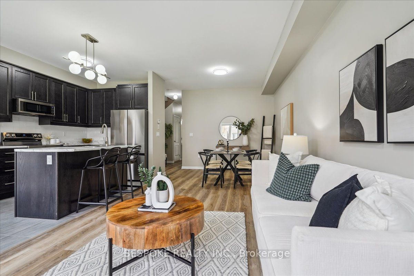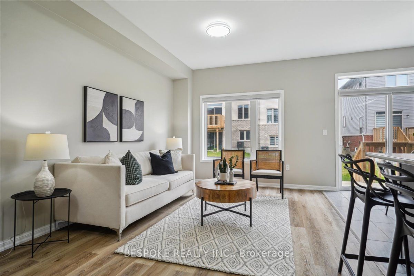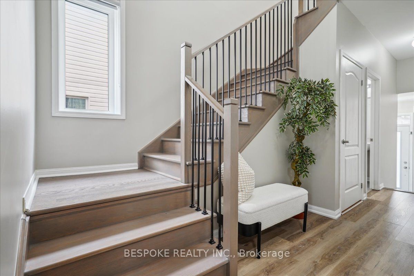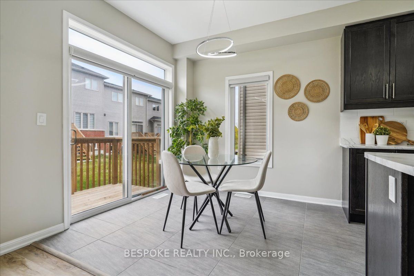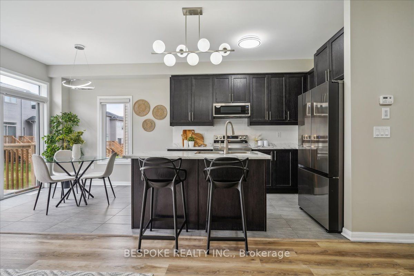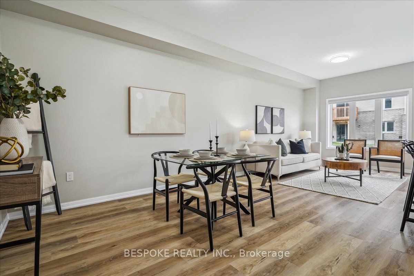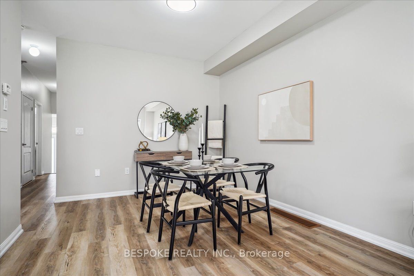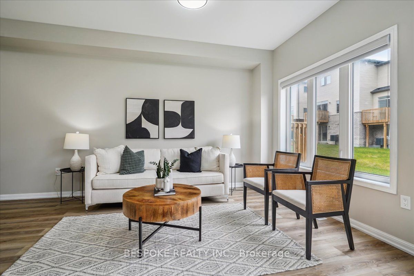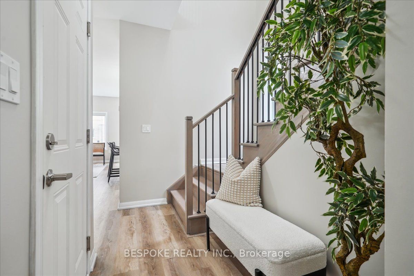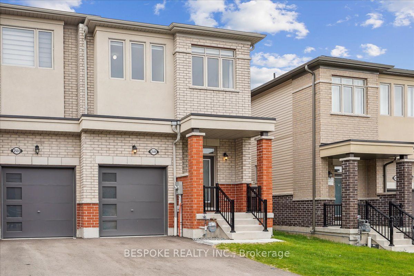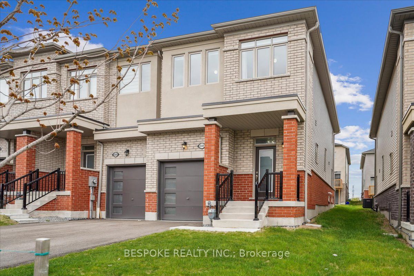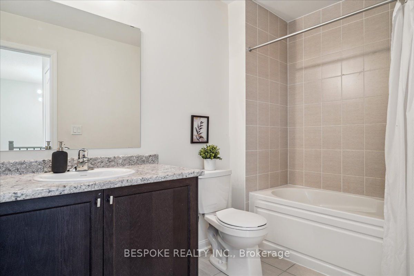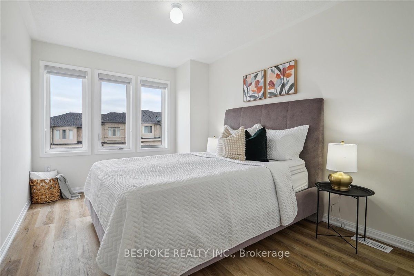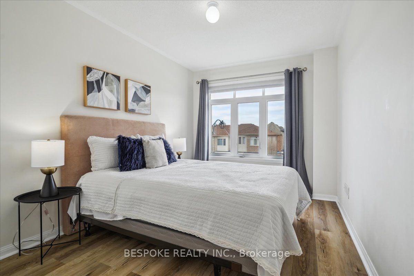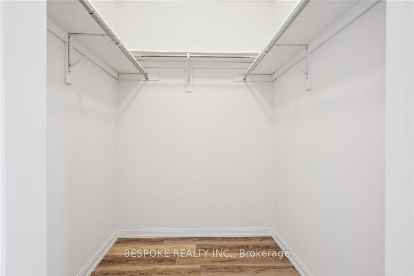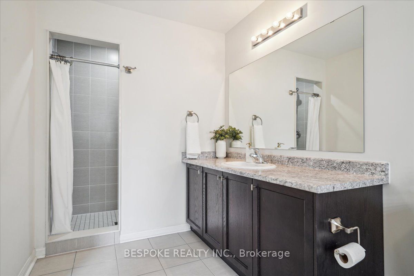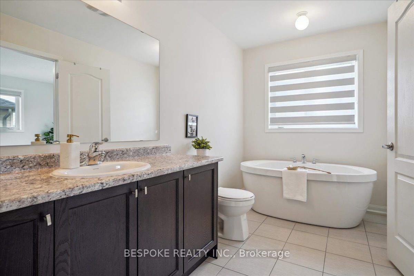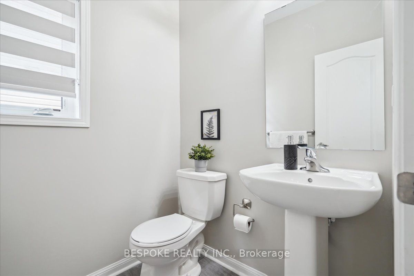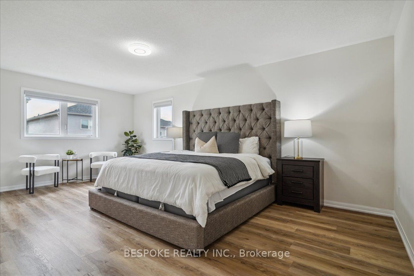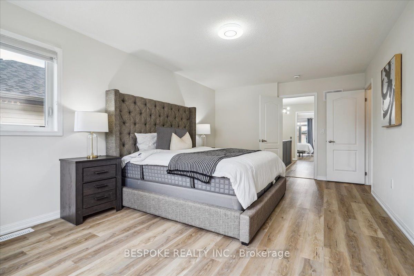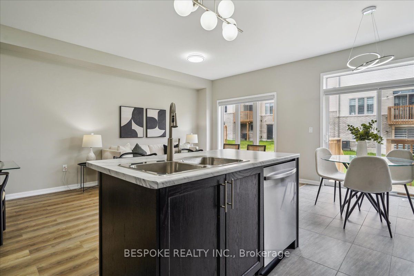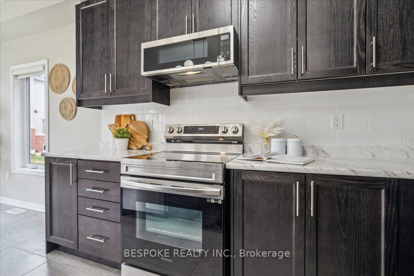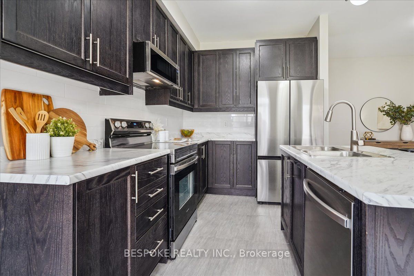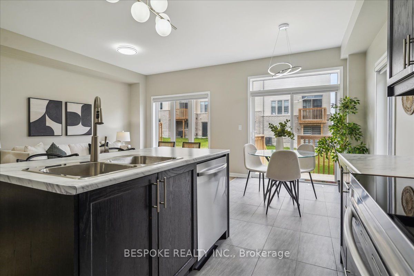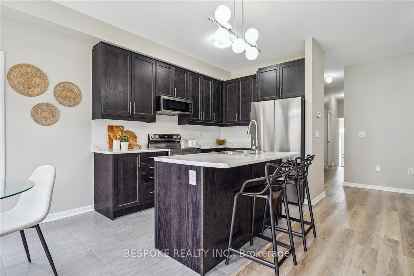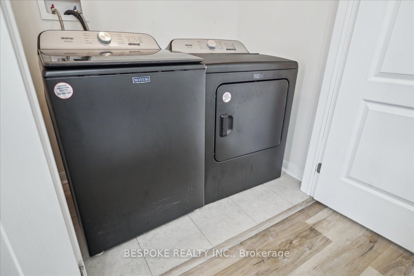
$799,999
Est. Payment
$3,055/mo*
*Based on 20% down, 4% interest, 30-year term
Listed by BESPOKE REALTY INC.
Att/Row/Townhouse•MLS #E12166091•New
Price comparison with similar homes in Oshawa
Compared to 33 similar homes
6.8% Higher↑
Market Avg. of (33 similar homes)
$749,175
Note * Price comparison is based on the similar properties listed in the area and may not be accurate. Consult licences real estate agent for accurate comparison
Room Details
| Room | Features | Level |
|---|---|---|
Living Room 3.175 × 7.3152 m | Vinyl FloorOpen ConceptLarge Window | Main |
Dining Room 3.175 × 7.3152 m | Vinyl FloorCombined w/Living | Main |
Kitchen 2.5654 × 3.2258 m | Ceramic FloorCentre Island | Main |
Primary Bedroom 3.6576 × 5.969 m | Vinyl Floor4 Pc EnsuiteWalk-In Closet(s) | Second |
Bedroom 2 2.8956 × 3.9624 m | Vinyl FloorLarge WindowCloset | Second |
Bedroom 3 2.7432 × 3.7084 m | Vinyl FloorLarge WindowCloset | Second |
Client Remarks
Step Into Luxury and Let Yourself Be Drawn In. This Exquisite 3-Bedroom, 3-Bath Freehold End Unit Townhouse, Only a Year Young, Is Quietly Tucked Into One of the Areas Most Sought-After Communities. Imagine Effortless Living. No Sidewalk Means You Glide Right Into Your Private Driveway That Holds 2 Cars. Zero Maintenance Fees. Just Freedom. Feel the Light. 9-Ft Ceilings on the Main Floor Make Every Moment Brighter, More Expansive. Glide Up the Elegant Oak Staircase with Iron Pickets, A Pathway to Sophistication. The Airy, Open-Concept Layout Seamlessly Merges Living and Dining. Tailor-Made for Connection and Celebration. Let the Kitchen Pull You In. A Central Island Beckons, Surrounded by a Sunlit Breakfast Nook Leading to Your Private Deck. Perfect for Long Summer Evenings and Easy Mornings. The Rich Vinyl Floors Whisper Warmth Through the Living Room and Bedrooms, Anchoring You in Comfort. The Primary Suite Is a Sanctuary, Spacious, Peaceful, with a Walk-In Closet That Invites Indulgence and a Spa-Like 4-Piece Ensuite. The Additional Bedrooms Radiate Energy and Possibility with Sunlight Poured Through Large Windows and Ample Closet Space. The Basement Holds Promise A 3-Piece Rough-In Waiting for Your Vision. You're Moments Away From a Brand-New Costco, Top Schools (Including a Future Secondary School), a University, College, Restaurants, Grocers, and Buzzing Nightlife. This Isn't Just a Home, Its a Gateway to Ease, Excitement, and Elevated Living. You Already Know This Is Where You're Meant to Be. Come See It. Step Inside. And Stay.
About This Property
2549 Winter Words Drive, Oshawa, L1L 0S8
Home Overview
Basic Information
Walk around the neighborhood
2549 Winter Words Drive, Oshawa, L1L 0S8
Shally Shi
Sales Representative, Dolphin Realty Inc
English, Mandarin
Residential ResaleProperty ManagementPre Construction
Mortgage Information
Estimated Payment
$0 Principal and Interest
 Walk Score for 2549 Winter Words Drive
Walk Score for 2549 Winter Words Drive

Book a Showing
Tour this home with Shally
Frequently Asked Questions
Can't find what you're looking for? Contact our support team for more information.
See the Latest Listings by Cities
1500+ home for sale in Ontario

Looking for Your Perfect Home?
Let us help you find the perfect home that matches your lifestyle
