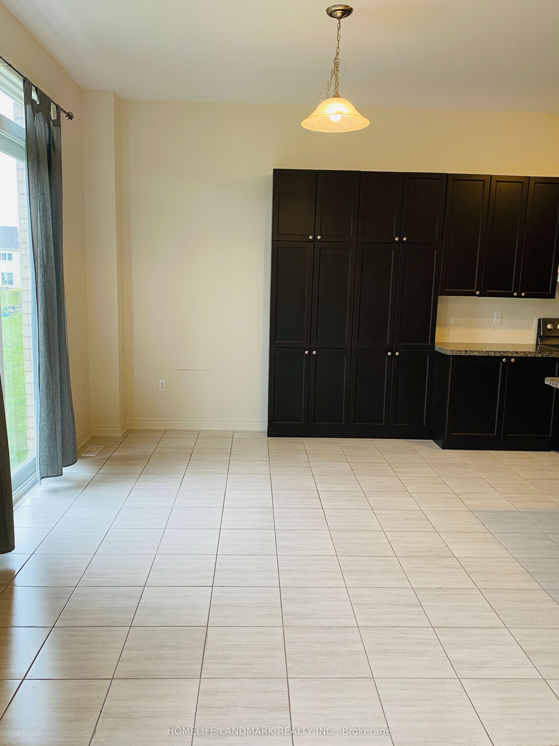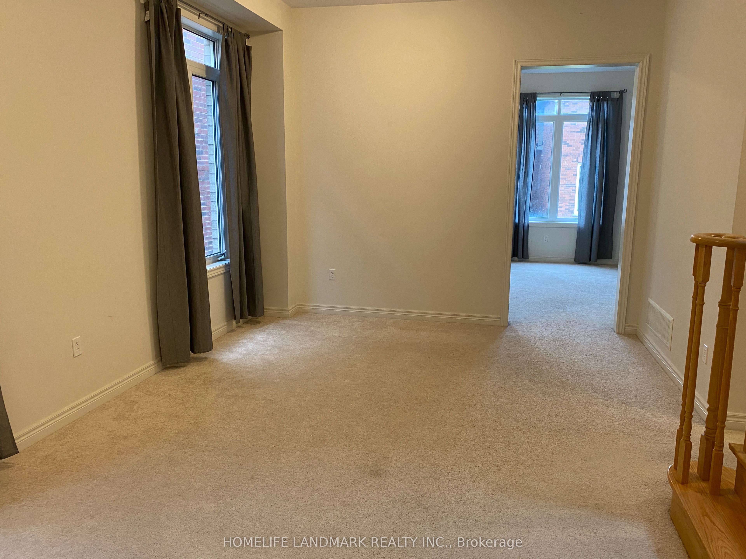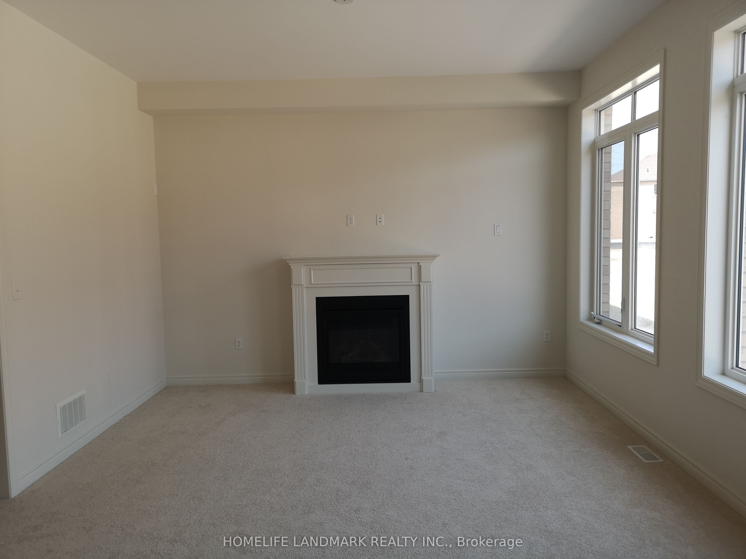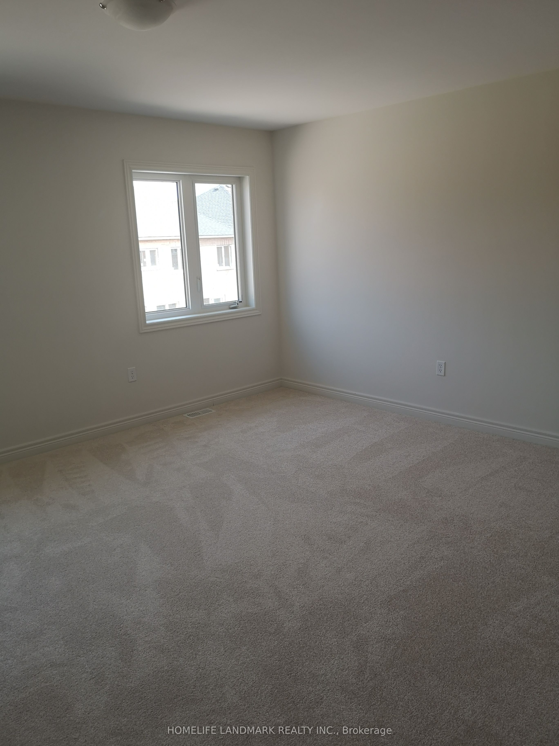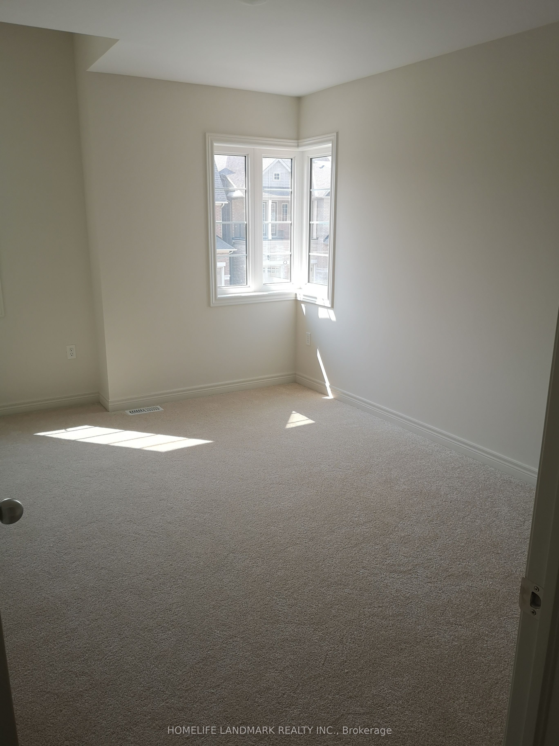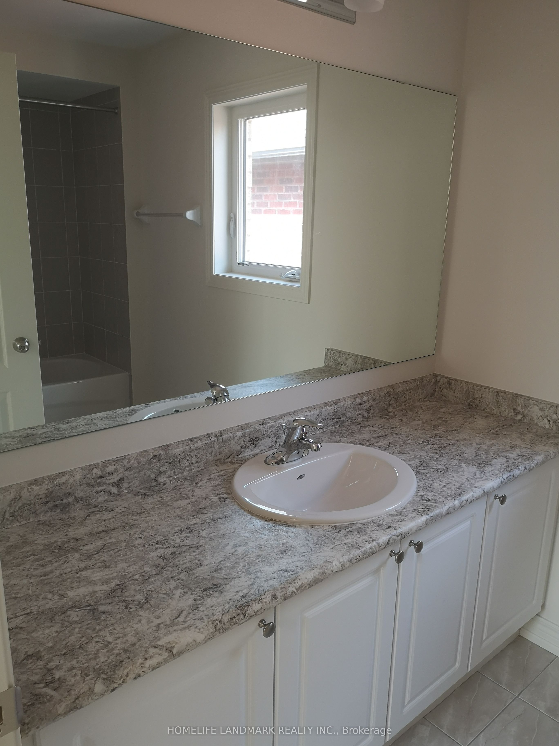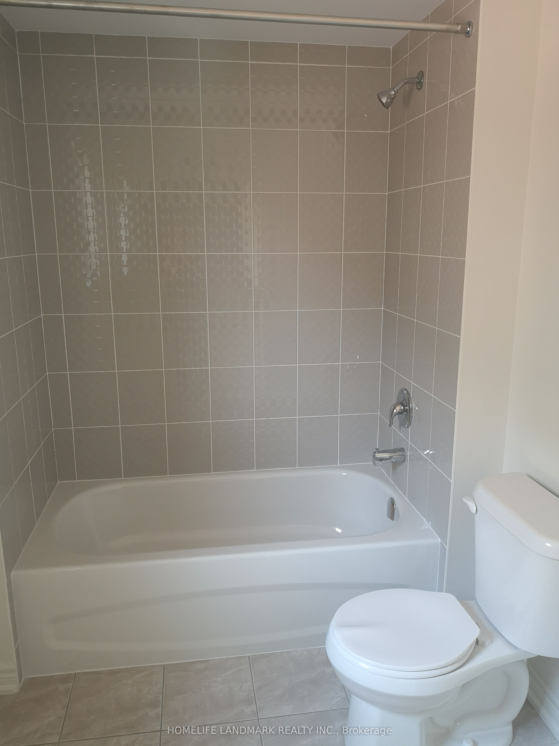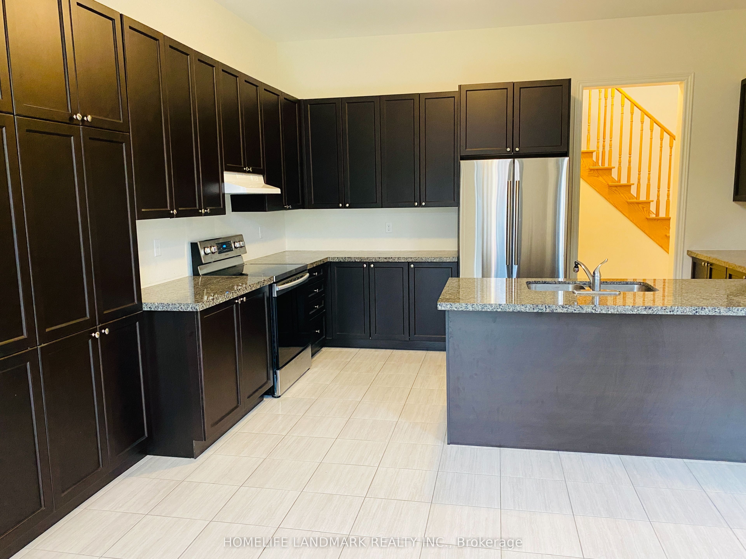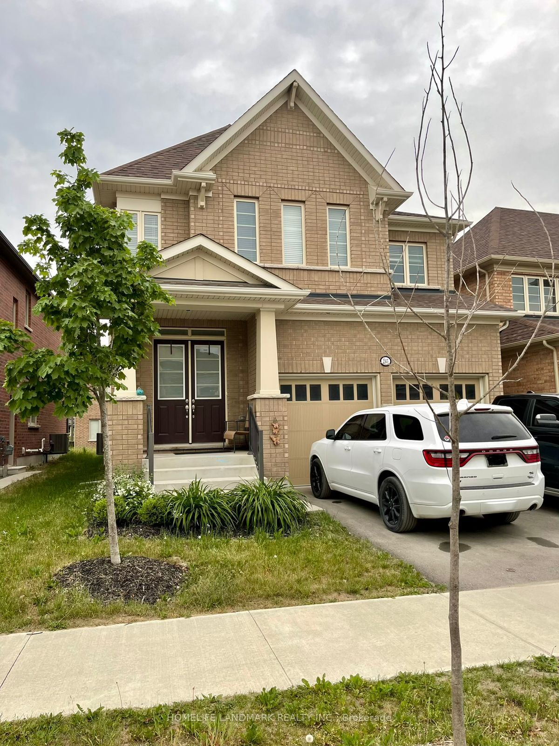
$3,600 /mo
Listed by HOMELIFE LANDMARK REALTY INC.
Detached•MLS #E11942753•Price Change
Room Details
| Room | Features | Level |
|---|---|---|
Living Room 5.5 × 3.8 m | Combined w/DiningBroadloom | Main |
Dining Room 5.5 × 3.8 m | Combined w/LivingBroadloom | Main |
Kitchen 4.6 × 3 m | Tile FloorStainless Steel ApplGranite Counters | Main |
Primary Bedroom 5.1 × 4 m | Broadloom5 Pc Ensuite | Second |
Bedroom 2 3.7 × 3.4 m | Broadloom4 Pc Ensuite | Second |
Bedroom 3 4 × 3.2 m | Broadloom | Second |
Client Remarks
Stunning detached home in a highly sought-after Oshawa neighborhood, featuring a premium 40-foot lot by Tribute Homes. This freshly painted and professionally cleaned property offers 4 spacious bedrooms and 4 modern bathrooms, with countless upgrades throughout. Enjoy natural light from the skylight and appreciate the upgraded windows and doors. The main floor boasts 10-foot ceilings, adding a grand sense of space, while the upgraded kitchen is perfect for cooking and entertaining. Convenient side entrance, plus proximity to the University of Ontario Institute of Technology, major highways (minutes to Hwy 407), and a large plaza for all your shopping needs. A must-see home in an ideal location **EXTRAS** Existing light fixtures, kitchen appliances. Tenant Pay For Their Own Utilities Including Hot water tank rent, Water, Gas, Electricity, Cable, Internet ,Etc
About This Property
2545 Stallion Drive, Oshawa, L1L 0M4
Home Overview
Basic Information
Walk around the neighborhood
2545 Stallion Drive, Oshawa, L1L 0M4
Shally Shi
Sales Representative, Dolphin Realty Inc
English, Mandarin
Residential ResaleProperty ManagementPre Construction
 Walk Score for 2545 Stallion Drive
Walk Score for 2545 Stallion Drive

Book a Showing
Tour this home with Shally
Frequently Asked Questions
Can't find what you're looking for? Contact our support team for more information.
Check out 100+ listings near this property. Listings updated daily
See the Latest Listings by Cities
1500+ home for sale in Ontario

Looking for Your Perfect Home?
Let us help you find the perfect home that matches your lifestyle
