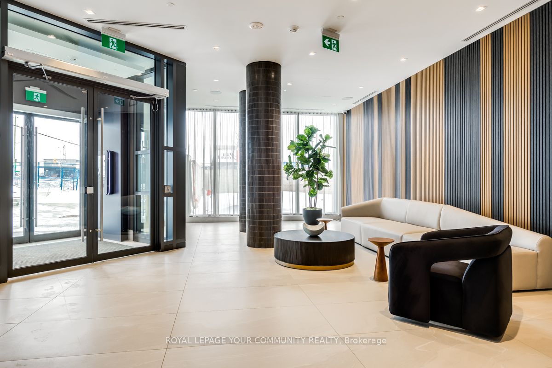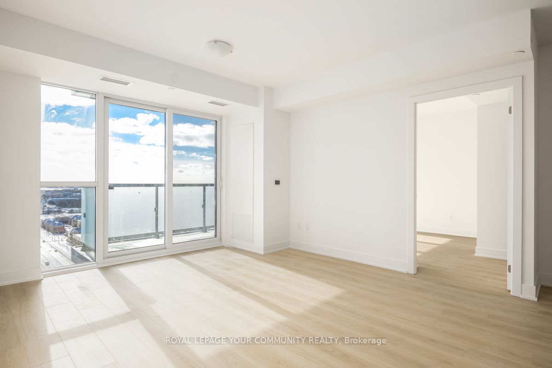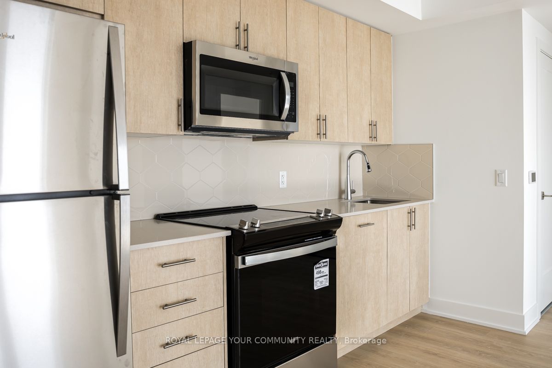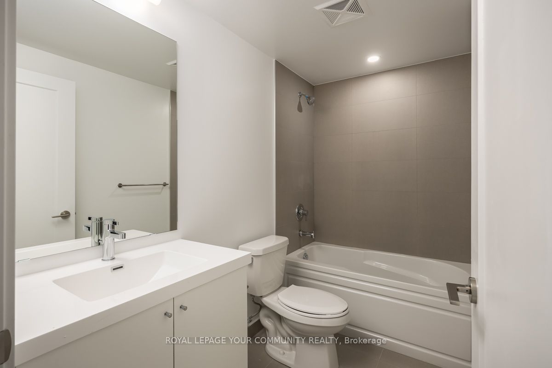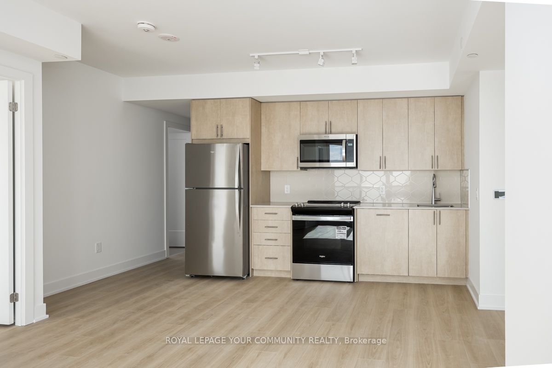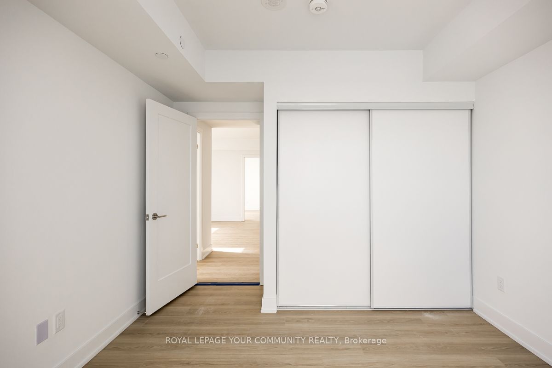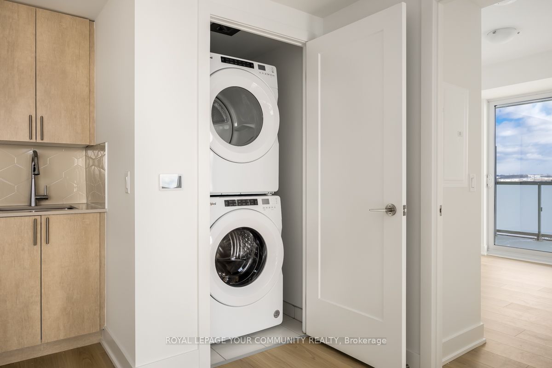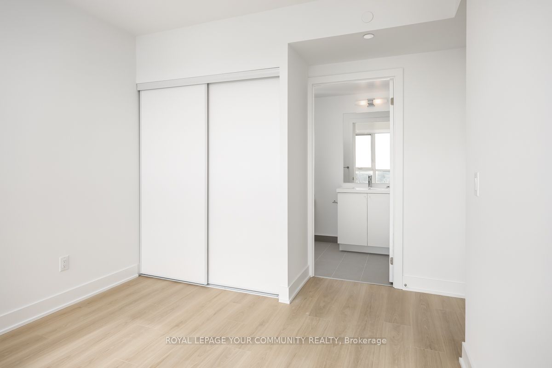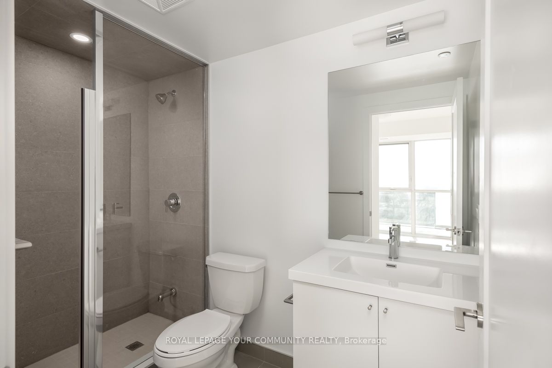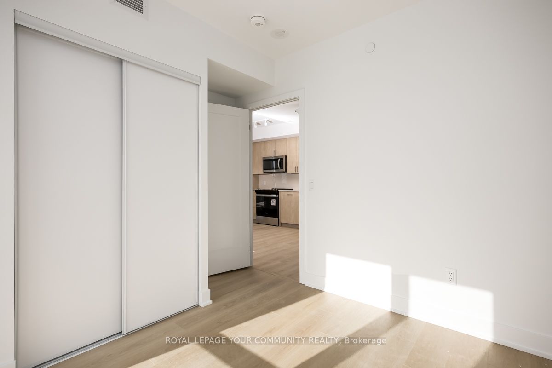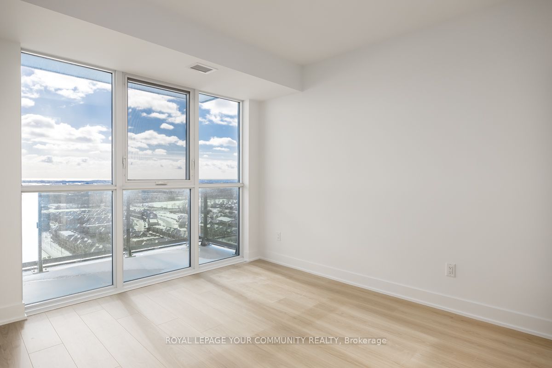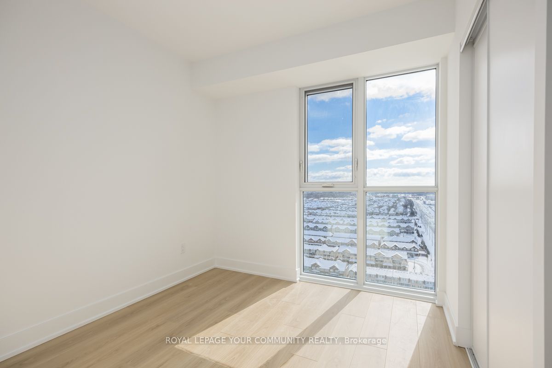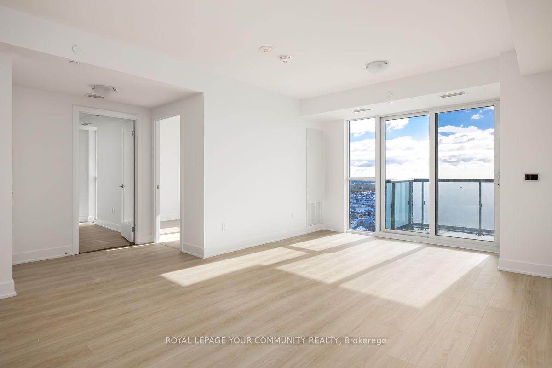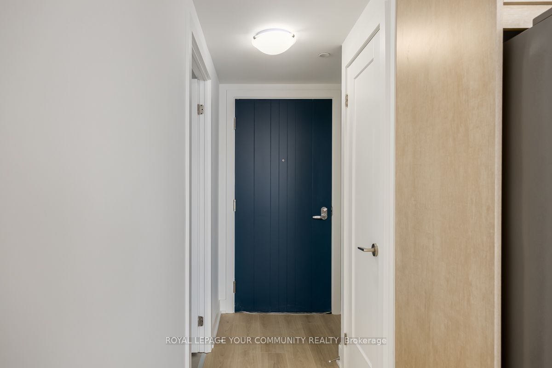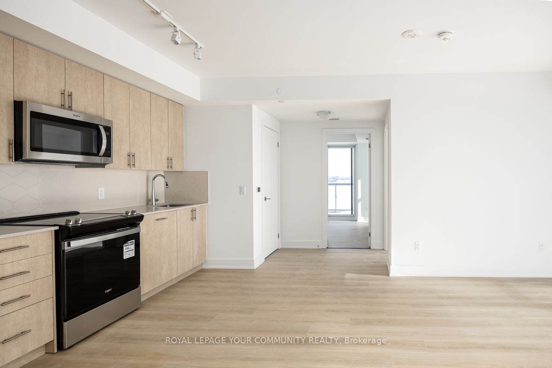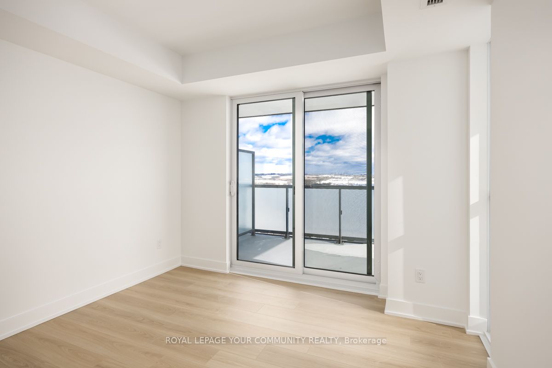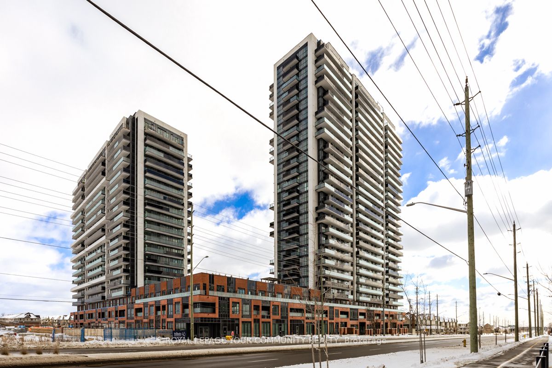
$2,800 /mo
Listed by ROYAL LEPAGE YOUR COMMUNITY REALTY
Condo Apartment•MLS #E12099609•New
Room Details
| Room | Features | Level |
|---|---|---|
Living Room 3.688 × 6.339 m | Combined w/DiningW/O To BalconyHardwood Floor | Main |
Dining Room 3.688 × 6.339 m | Combined w/LivingW/O To BalconyHardwood Floor | Main |
Kitchen 3.688 × 6.339 m | Combined w/LivingOpen ConceptHardwood Floor | Main |
Primary Bedroom 3.018 × 2.773 m | Ensuite BathHardwood FloorCloset | Main |
Bedroom 2 2.987 × 2.682 m | Hardwood FloorLarge WindowCloset | Main |
Bedroom 3 3.108 × 3.322 m | Hardwood FloorW/O To BalconyLarge Closet | Main |
Client Remarks
Gorgeous Corner Unit, South Facing, Brand New, Never Lived In, Spacious, Bright and Sunny, Terrific Layout, Lovely Finishes, 2 Walkouts to 2 Balconies Offering Unobstructed Views, Easy Access to 407, 401, Ontario Tech University, Durham College, Shopping and Transit at Your Doorstep!
About This Property
2545 Simcoe Street, Oshawa, L1L 0W3
Home Overview
Basic Information
Amenities
Concierge
Game Room
Gym
Party Room/Meeting Room
Walk around the neighborhood
2545 Simcoe Street, Oshawa, L1L 0W3
Shally Shi
Sales Representative, Dolphin Realty Inc
English, Mandarin
Residential ResaleProperty ManagementPre Construction
 Walk Score for 2545 Simcoe Street
Walk Score for 2545 Simcoe Street

Book a Showing
Tour this home with Shally
Frequently Asked Questions
Can't find what you're looking for? Contact our support team for more information.
See the Latest Listings by Cities
1500+ home for sale in Ontario

Looking for Your Perfect Home?
Let us help you find the perfect home that matches your lifestyle
