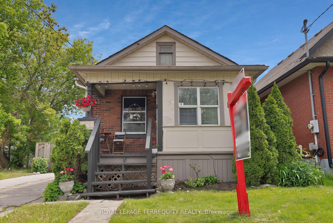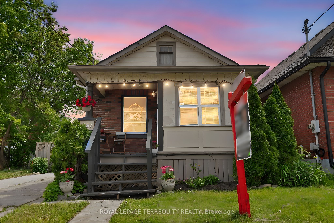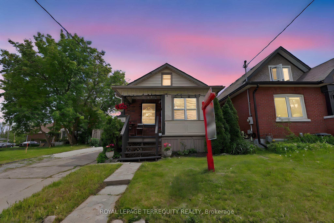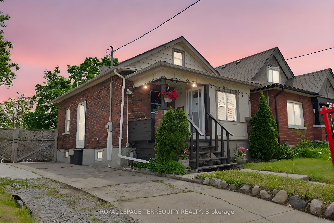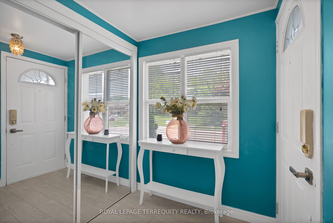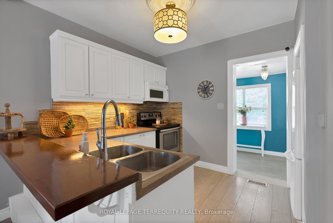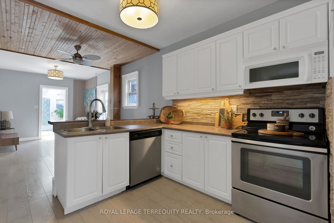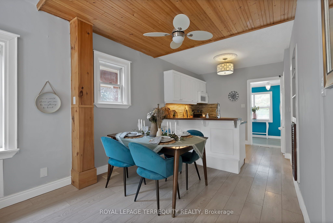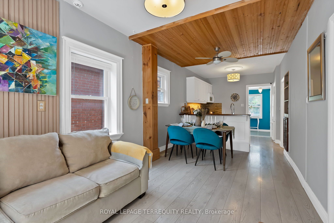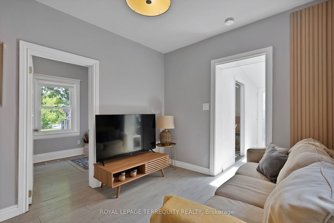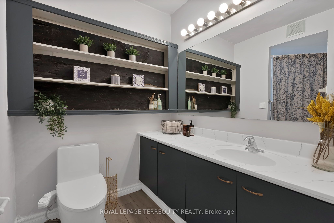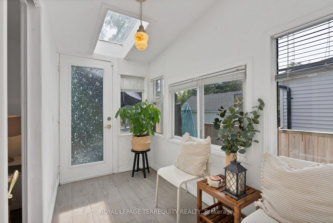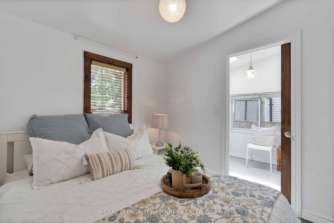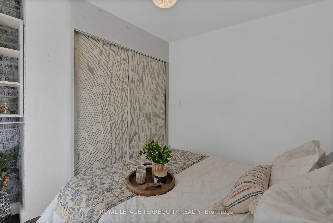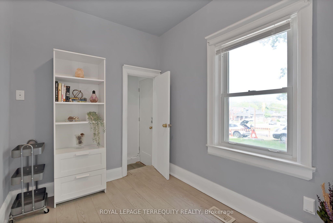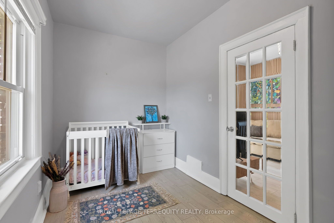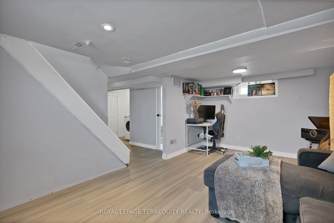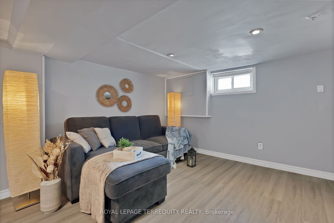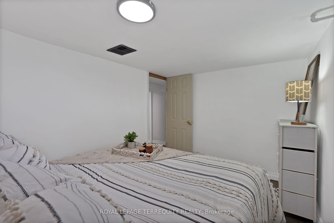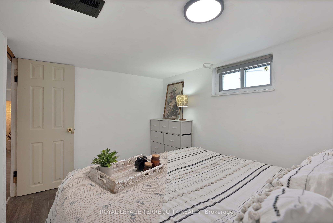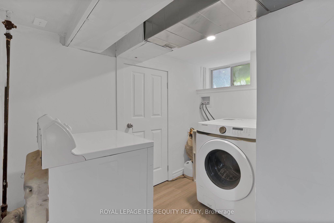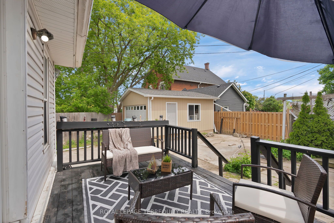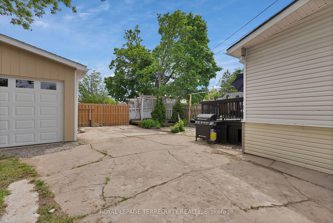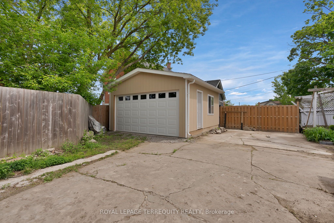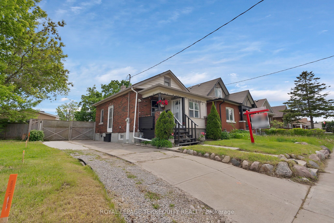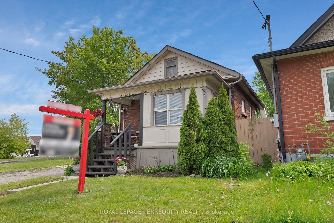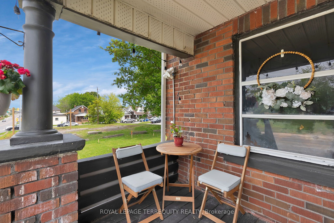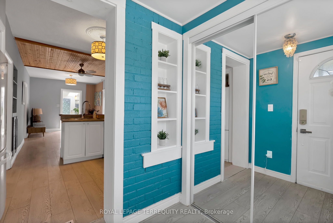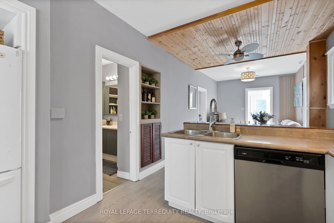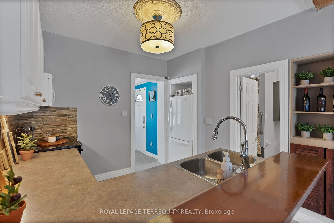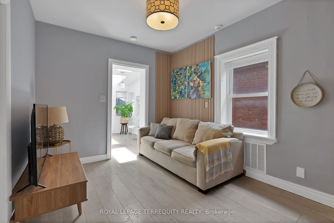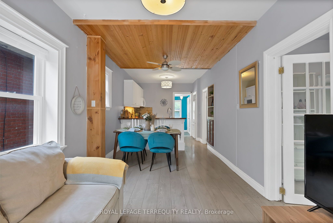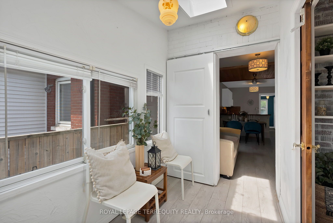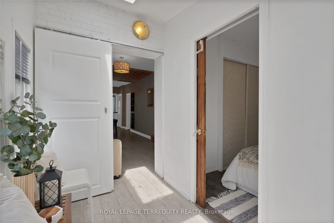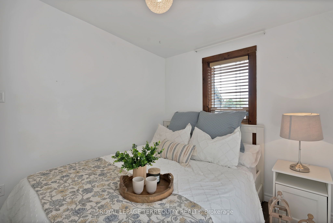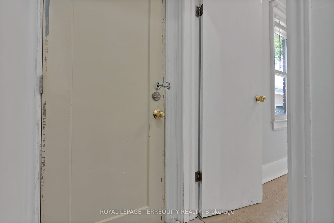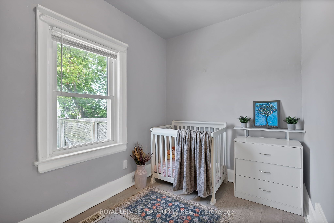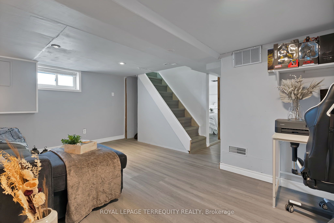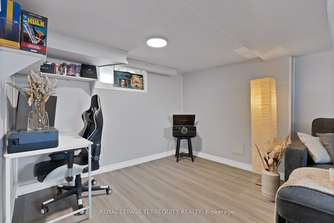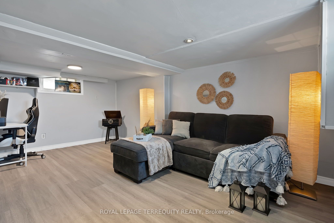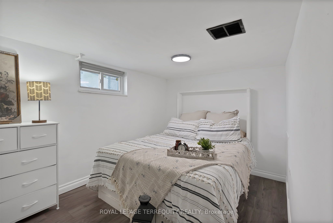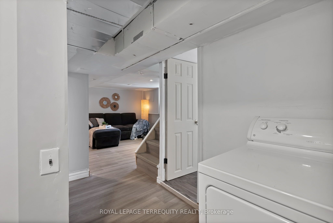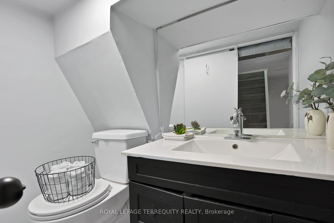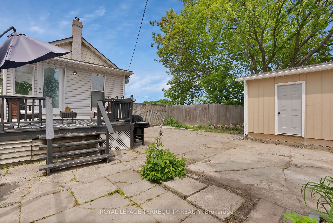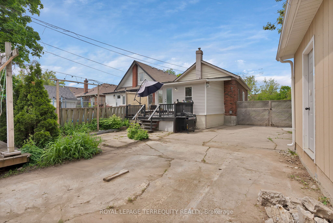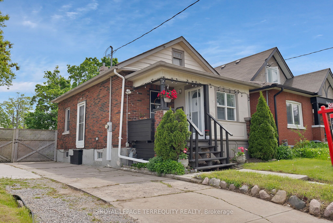
$649,900
Est. Payment
$2,482/mo*
*Based on 20% down, 4% interest, 30-year term
Listed by ROYAL LEPAGE TERREQUITY REALTY
Detached•MLS #E12198474•New
Price comparison with similar homes in Oshawa
Compared to 47 similar homes
-13.1% Lower↓
Market Avg. of (47 similar homes)
$747,692
Note * Price comparison is based on the similar properties listed in the area and may not be accurate. Consult licences real estate agent for accurate comparison
Room Details
| Room | Features | Level |
|---|---|---|
Living Room 3.19 × 2.88 m | LaminateOpen ConceptLarge Window | Main |
Dining Room 2.15 × 2.88 m | LaminateOpen ConceptLarge Window | Main |
Kitchen 2.9 × 2.88 m | Stainless Steel ApplBacksplashBreakfast Bar | Main |
Primary Bedroom 2.71 × 2.49 m | LaminateClosetWindow | Main |
Bedroom 2 3.4 × 2.17 m | LaminateWindow | Main |
Bedroom 3.45 × 2.46 m | Vinyl FloorWindow | Basement |
Client Remarks
Welcome to a lovely opportunity in a growing neighbourhood! This inviting 2+1 bedroom bungalow is ideal for first-time buyers, renovators, or investors. The open-concept living and dining area is filled with natural light and extends into a sunroom with a skylight. Perfect as a home office, creative corner, or cozy lounge. Walk out to a spacious backyard with a deck, great for entertaining or relaxing outdoors. The kitchen features stainless steel appliances and a breakfast bar, combining function and style. Freshly painted throughout, the home is move-in ready with room to make it your own. A separate side entrance leads to a finished basement with newer flooring (2024), an additional bedroom, powder room, and a comfortable living space, ideal for in-laws or guests. A rare detached 2-car garage (rebuilt in 2023) provides ample space for a workshop or storage, with laneway suite potential (subject to city approval), plus parking for up to 4 more vehicles. Just steps from transit, parks, an approved public art and placemaking hub, and minutes to Costco, the 401, schools, shopping, and the upcoming Ritson Road GO Station. A warm and welcoming home with endless potential!
About This Property
253 Olive Avenue, Oshawa, L1H 2P4
Home Overview
Basic Information
Walk around the neighborhood
253 Olive Avenue, Oshawa, L1H 2P4
Shally Shi
Sales Representative, Dolphin Realty Inc
English, Mandarin
Residential ResaleProperty ManagementPre Construction
Mortgage Information
Estimated Payment
$0 Principal and Interest
 Walk Score for 253 Olive Avenue
Walk Score for 253 Olive Avenue

Book a Showing
Tour this home with Shally
Frequently Asked Questions
Can't find what you're looking for? Contact our support team for more information.
See the Latest Listings by Cities
1500+ home for sale in Ontario

Looking for Your Perfect Home?
Let us help you find the perfect home that matches your lifestyle
