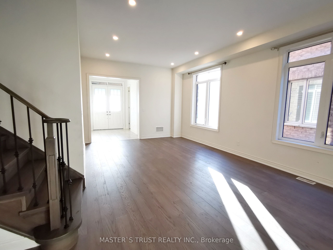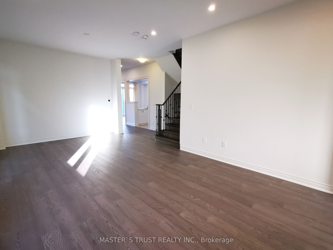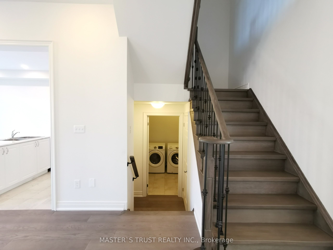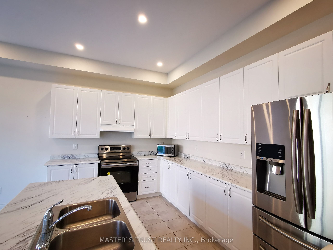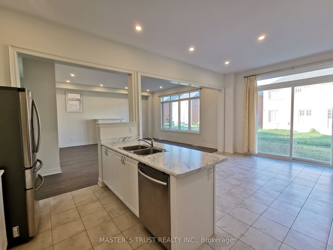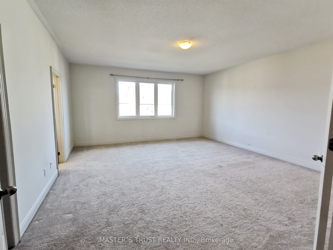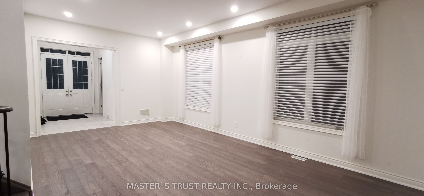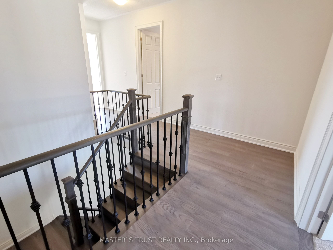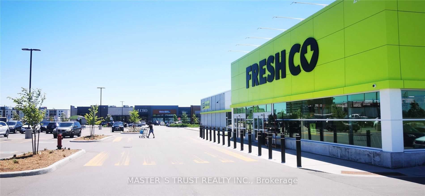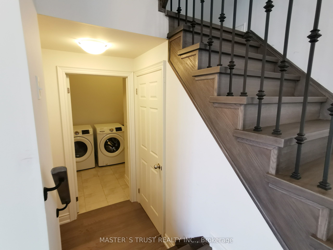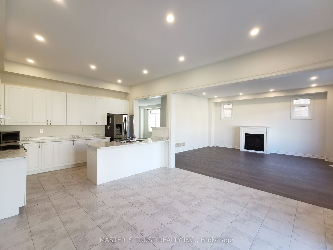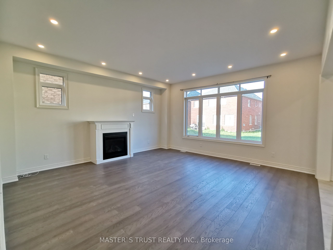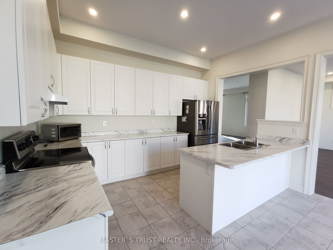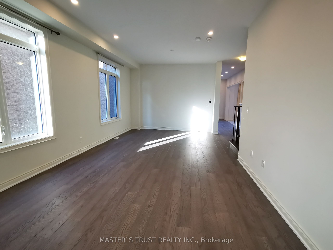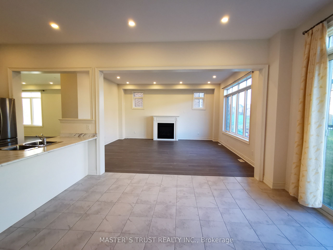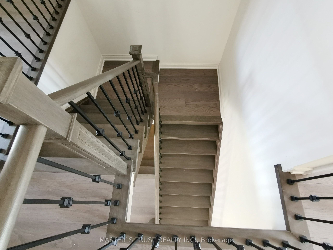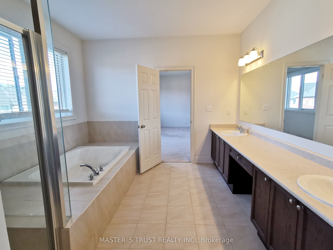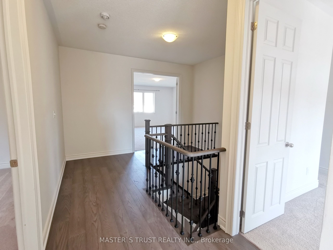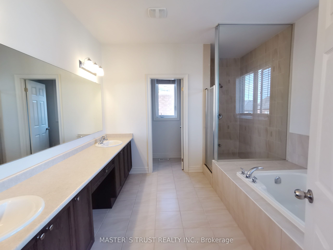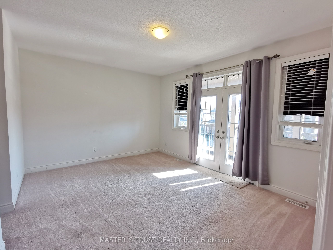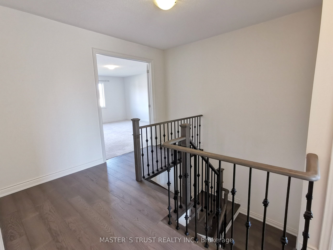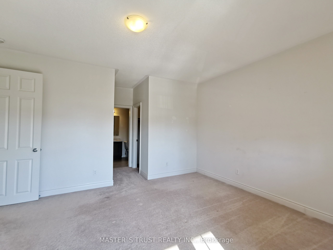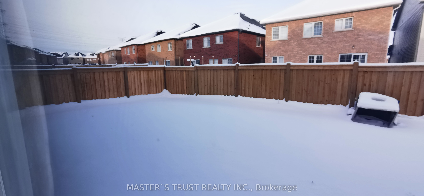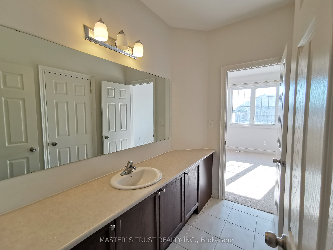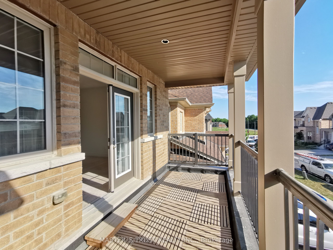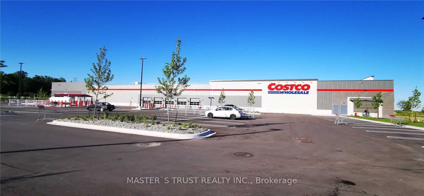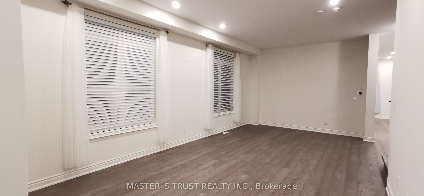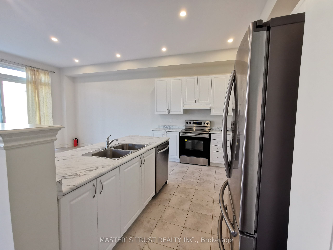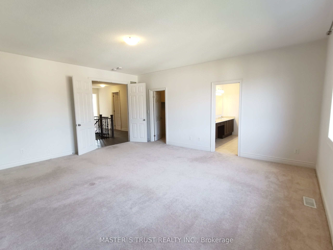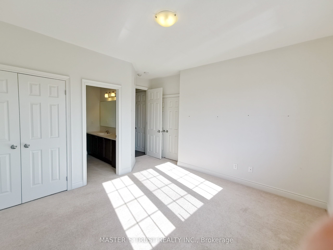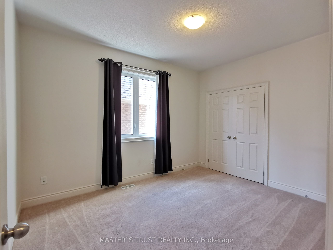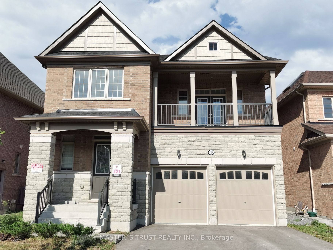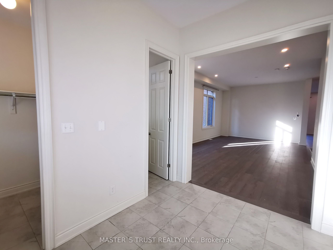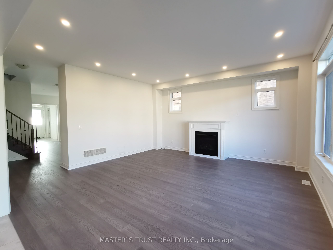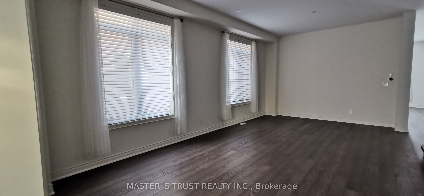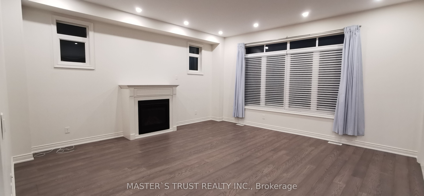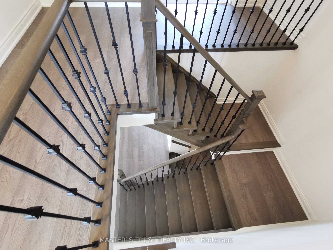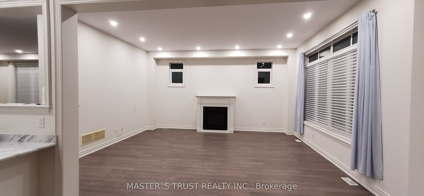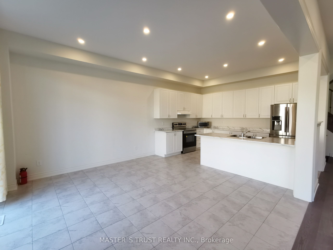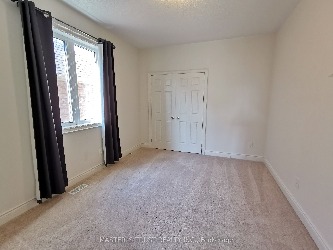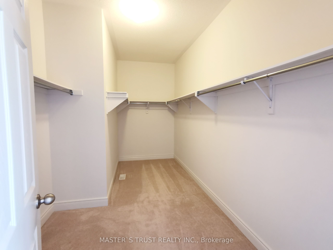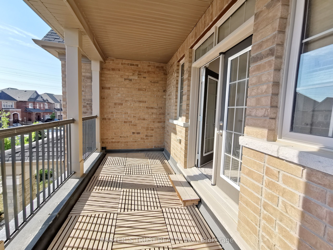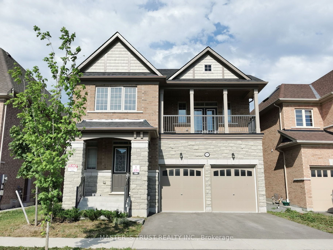
$3,650 /mo
Listed by MASTER`S TRUST REALTY INC.
Detached•MLS #E12052412•Price Change
Room Details
| Room | Features | Level |
|---|---|---|
Kitchen 2.82 × 4.27 m | Open ConceptCentre IslandStainless Steel Appl | Main |
Dining Room 7.24 × 4.04 m | Pot LightsHardwood FloorCombined w/Living | Main |
Living Room 7.24 × 4.04 m | Pot LightsHardwood FloorCombined w/Dining | Main |
Primary Bedroom 5.79 × 5.18 m | Broadloom5 Pc EnsuiteWalk-In Closet(s) | Second |
Bedroom 2 3.66 × 4.57 m | Broadloom4 Pc EnsuiteBalcony | Second |
Bedroom 3 3.66 × 4.04 m | Broadloom4 Pc EnsuiteWalk Through | Second |
Client Remarks
Tribute Executive Home Over 3000 Sq.Ft Of Bright, Open & Functional Living Space On A Premium Lot! 10 Ft Smooth Ceilings In MainFloor & 9 Ft Ceiling In 2nd Floor! Upg Doors, Oversized Transom Windows & Kitchen Cabinets. Pot Lights Throughout. Hardwood Floor, Oak Staircase &Iron Pickets. Bright Family Room With Gas Fire Place. Master W/5Pc Ens & Huge W/I Closet, 2nd Bdrm W/4Pc Ens & W/Out To Balcony, 3rd & 4th BdrmW/Shared 4Pc Bath. Truly A Must See!
About This Property
2529 Stallion Drive, Oshawa, L1L 0M4
Home Overview
Basic Information
Walk around the neighborhood
2529 Stallion Drive, Oshawa, L1L 0M4
Shally Shi
Sales Representative, Dolphin Realty Inc
English, Mandarin
Residential ResaleProperty ManagementPre Construction
 Walk Score for 2529 Stallion Drive
Walk Score for 2529 Stallion Drive

Book a Showing
Tour this home with Shally
Frequently Asked Questions
Can't find what you're looking for? Contact our support team for more information.
See the Latest Listings by Cities
1500+ home for sale in Ontario

Looking for Your Perfect Home?
Let us help you find the perfect home that matches your lifestyle
