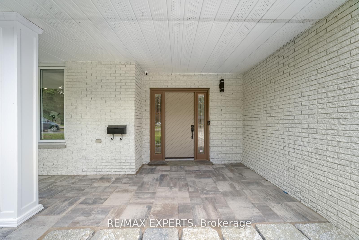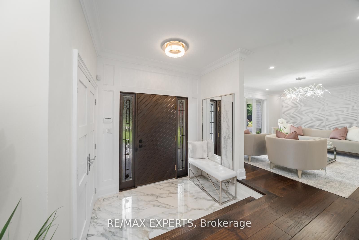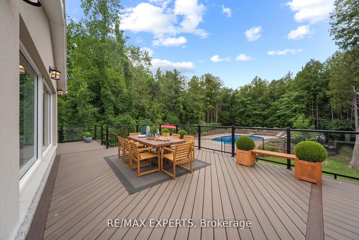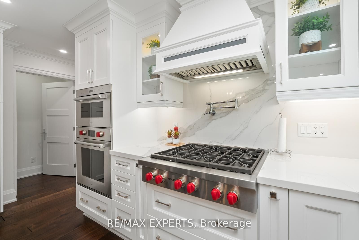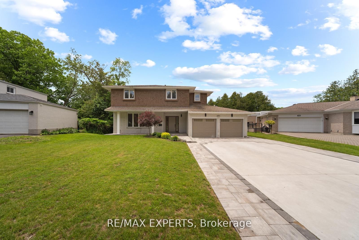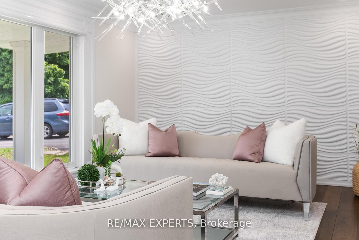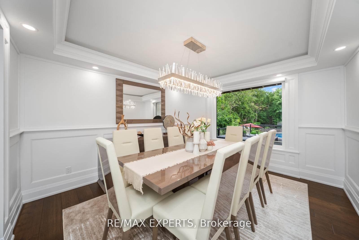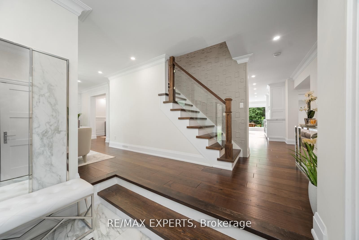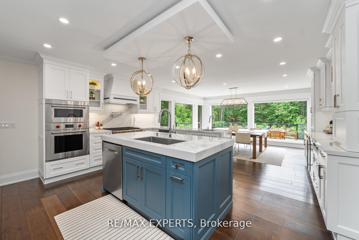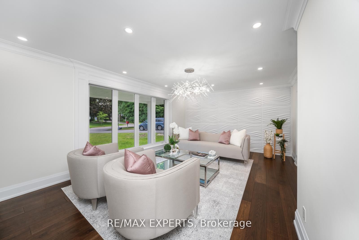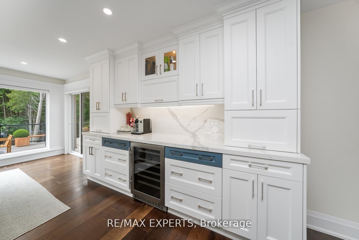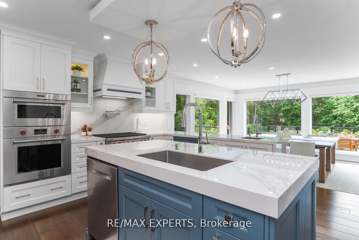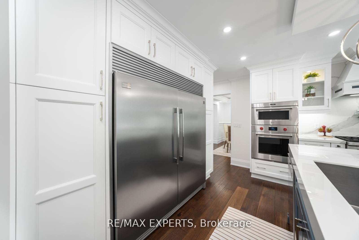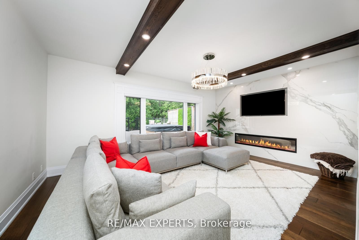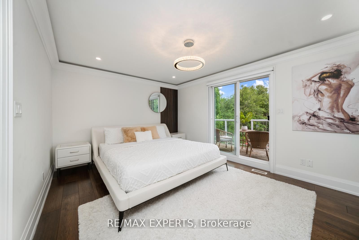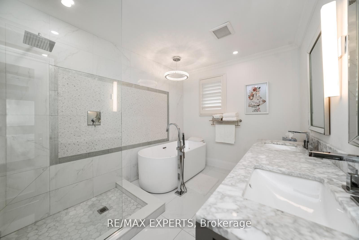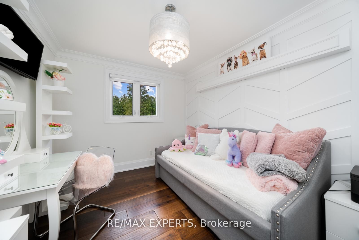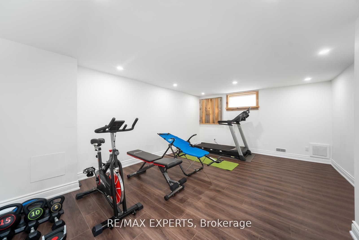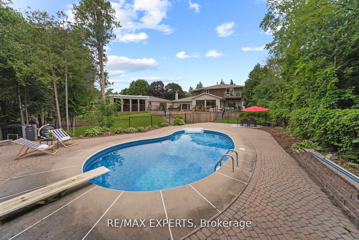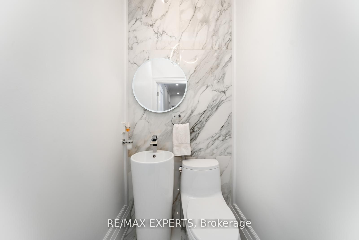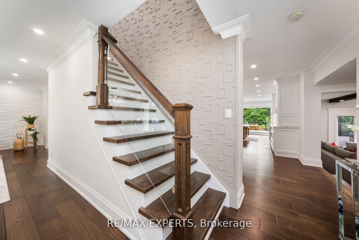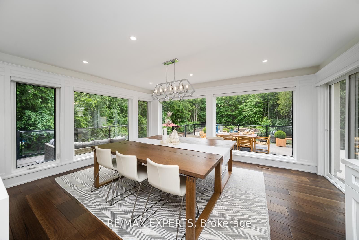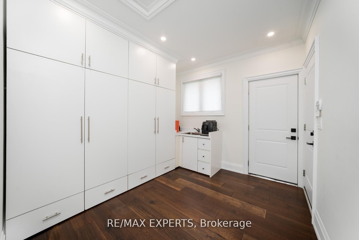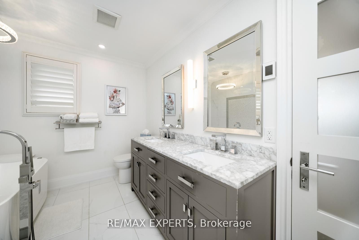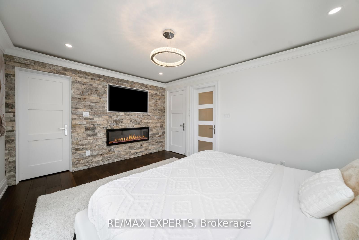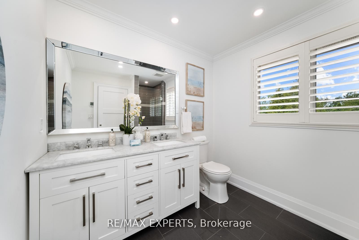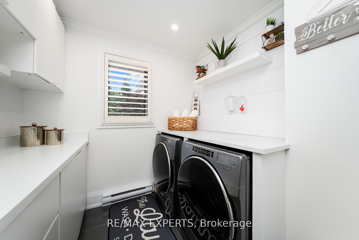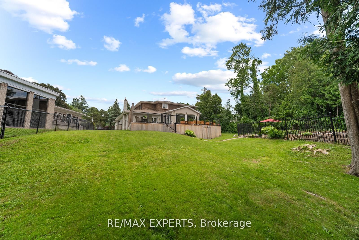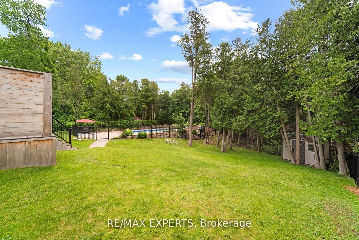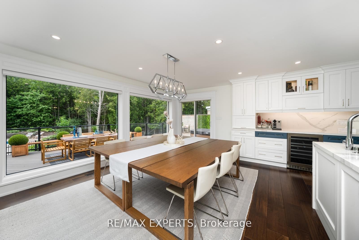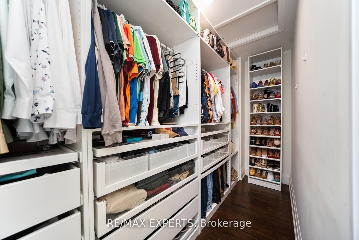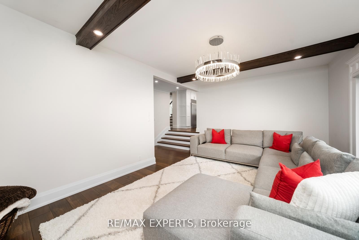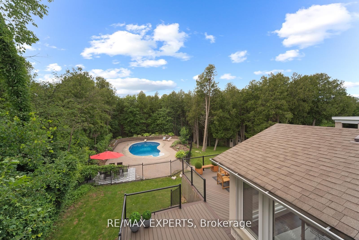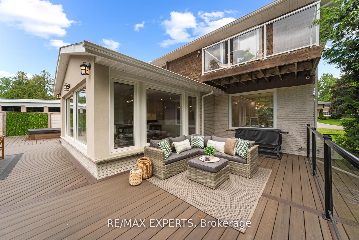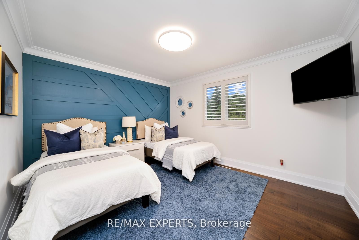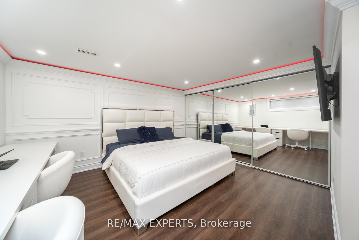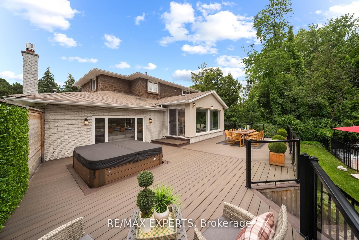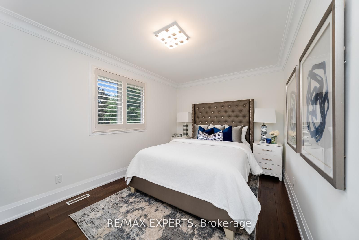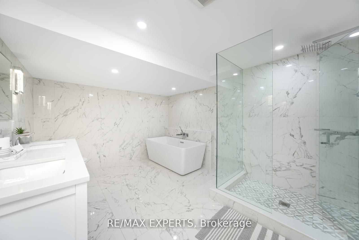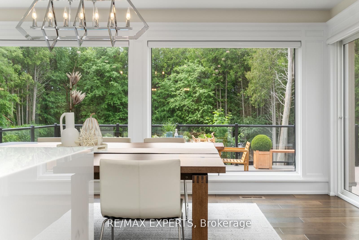
$1,879,000
Est. Payment
$7,177/mo*
*Based on 20% down, 4% interest, 30-year term
Listed by RE/MAX EXPERTS
Detached•MLS #E11941714•Extension
Price comparison with similar homes in Oshawa
Compared to 30 similar homes
61.9% Higher↑
Market Avg. of (30 similar homes)
$1,160,756
Note * Price comparison is based on the similar properties listed in the area and may not be accurate. Consult licences real estate agent for accurate comparison
Room Details
| Room | Features | Level |
|---|---|---|
Living Room 5.79 × 4.1 m | Hardwood FloorPot LightsLarge Window | Main |
Dining Room 4.1 × 3.41 m | Hardwood FloorWainscotingPot Lights | Main |
Kitchen 5.25 × 4.6 m | Hardwood FloorCentre IslandStainless Steel Appl | Main |
Primary Bedroom 4.6 × 3.5 m | 5 Pc EnsuiteWalk-In Closet(s)W/O To Balcony | Second |
Bedroom 2 4 × 2.8 m | Hardwood FloorClosetWindow | Second |
Bedroom 3 3.75 × 3.5 m | Hardwood FloorDouble ClosetWindow | Second |
Client Remarks
Breathtakingly Modern 2-Storey Home on Oshawa's Most Coveted Court! Huge Lot w' picturesque views backing onto ravine & Oshawa Creek. Completely renovated & redesigned, 4+1 Bdrms, 4 Baths boasting over 2400 SqFt of living space. Discover luxury designs & meticulous finishes w' an abundance of natural light featuring porcelain & oak wide plank hardwood flooring, solid core doors, custom millwork, wainscotting, crown moulding w' built-in LED lighting & Bamboo feature walls in living &main foyer. This custom gourmet style kitchen is ready for entertaining feat porcelain countertops/backsplash, custom coffee/wine station adding a touch of elegance & durability, oversized islands, luxury integrated Wolf 6-buner gas stove/range, speed oven/microwave & Frigidaire professional chef fridge. Experience tranquil living as you dine w' expansive floor to ceiling windows, stepping out to your wrap-around terrace, complete w' hot tub & inground pool, a private serene outdoor space for relaxation. **EXTRAS** Primary feat oversized 5pc ensuite, porcelain tile, free-standing bath, double sink vanity, w/o balcony and w/i closet. Newly Landscaped W' Stone, Interlock & Cement Pattern Drive & Walkaways, Double Car Heated Garage/EV Charge Station.
About This Property
251 Sherwood Court, Oshawa, L1G 6P5
Home Overview
Basic Information
Walk around the neighborhood
251 Sherwood Court, Oshawa, L1G 6P5
Shally Shi
Sales Representative, Dolphin Realty Inc
English, Mandarin
Residential ResaleProperty ManagementPre Construction
Mortgage Information
Estimated Payment
$0 Principal and Interest
 Walk Score for 251 Sherwood Court
Walk Score for 251 Sherwood Court

Book a Showing
Tour this home with Shally
Frequently Asked Questions
Can't find what you're looking for? Contact our support team for more information.
Check out 100+ listings near this property. Listings updated daily
See the Latest Listings by Cities
1500+ home for sale in Ontario

Looking for Your Perfect Home?
Let us help you find the perfect home that matches your lifestyle
