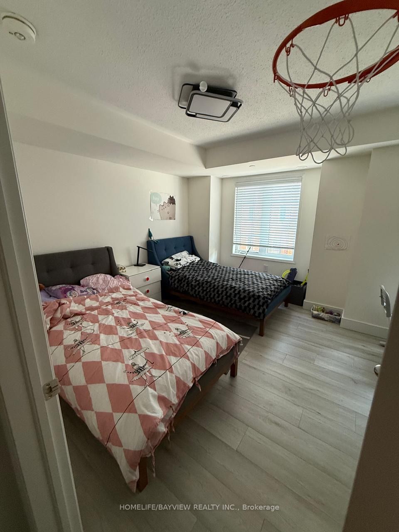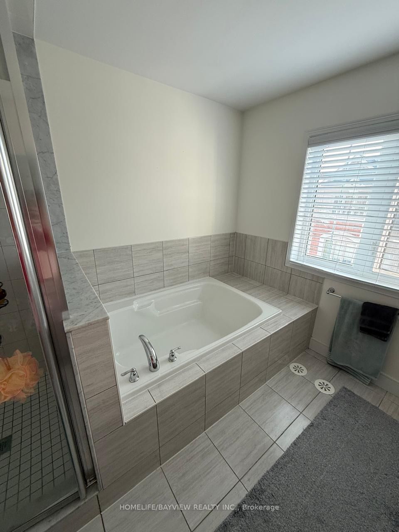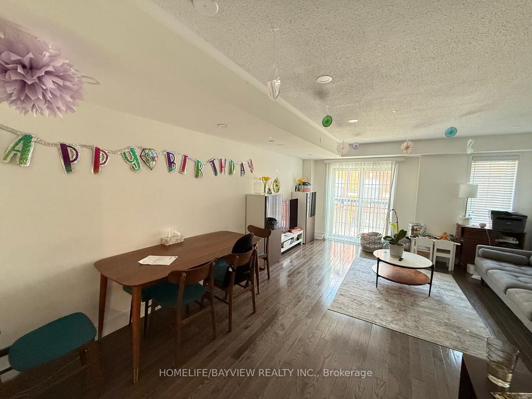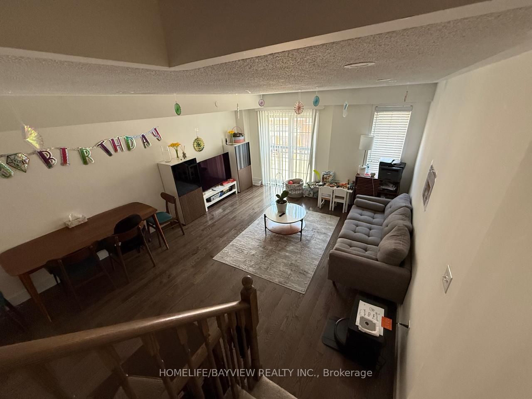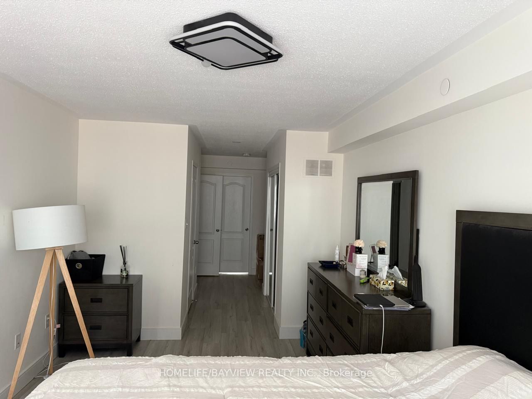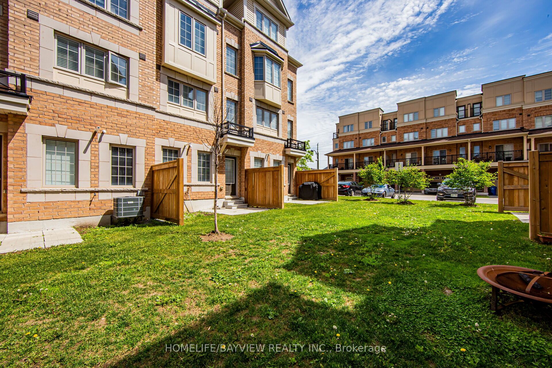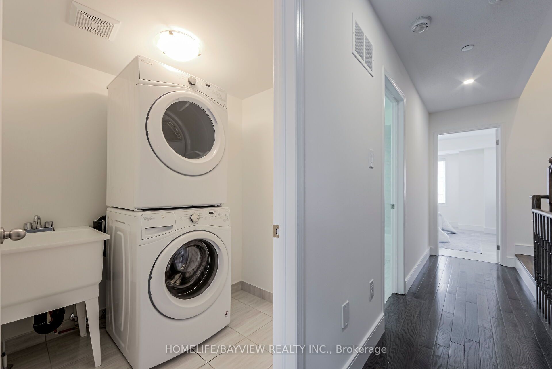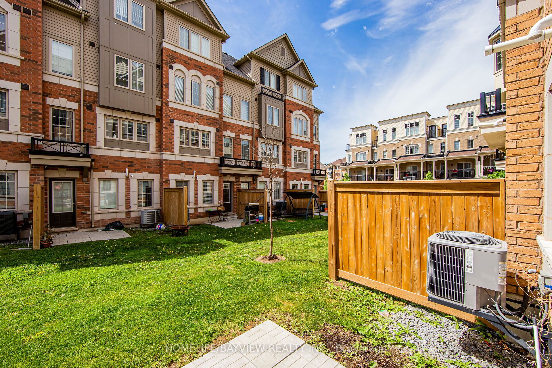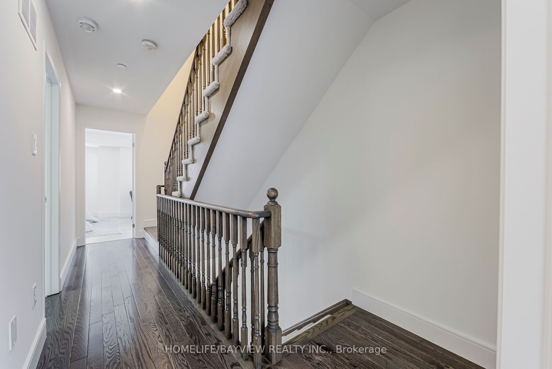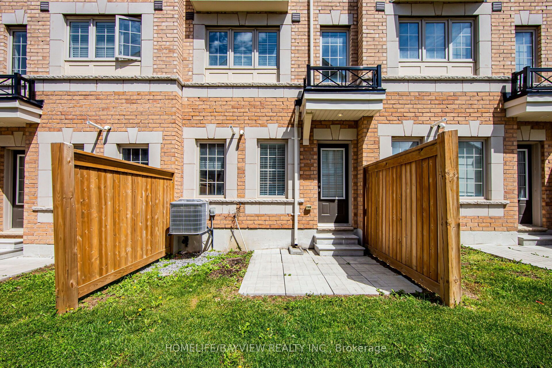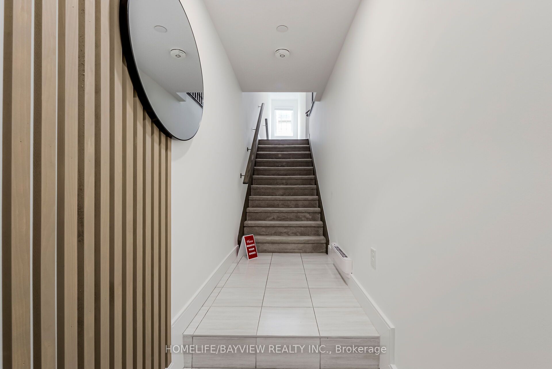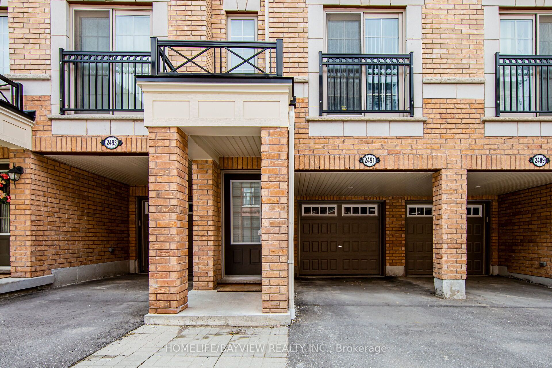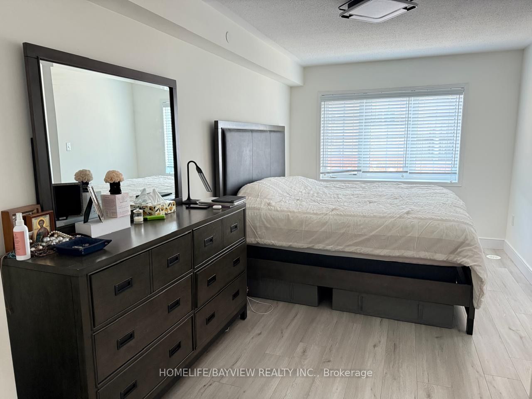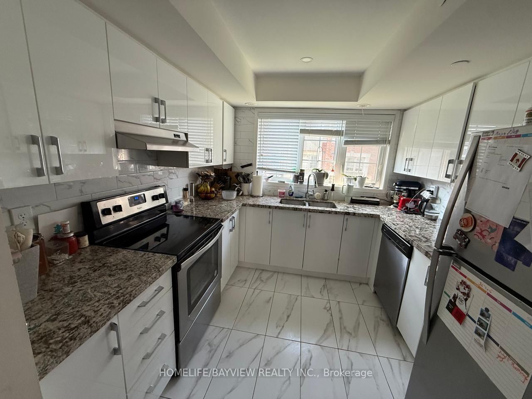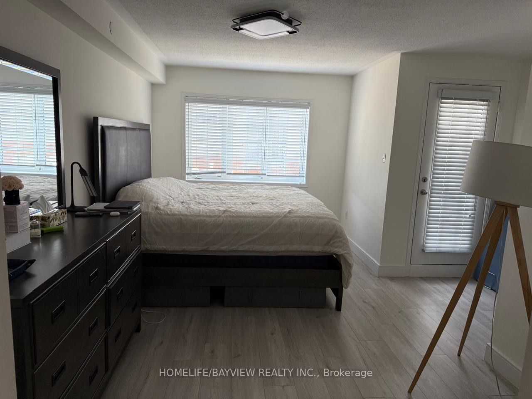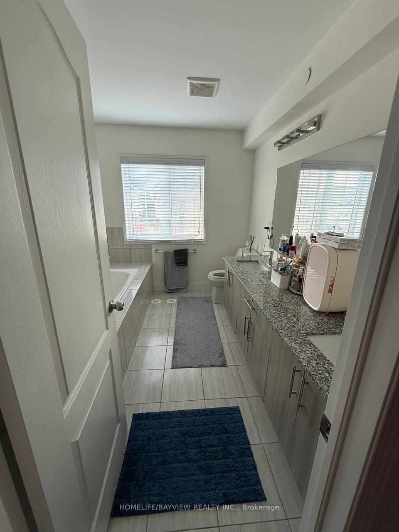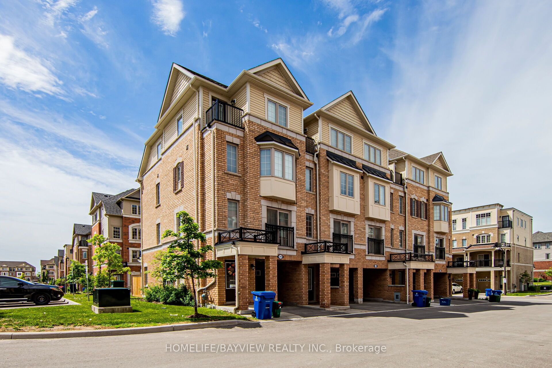
$2,750 /mo
Listed by HOMELIFE/BAYVIEW REALTY INC.
Condo Townhouse•MLS #E12234548•New
Room Details
| Room | Features | Level |
|---|---|---|
Living Room 4.21 × 6.4 m | Hardwood FloorCombined w/DiningOpen Concept | Main |
Dining Room 4.21 × 6.4 m | Hardwood FloorCombined w/LivingOpen Concept | Main |
Kitchen 2.99 × 2.84 m | Modern KitchenStainless Steel ApplBacksplash | Main |
Bedroom 2 3.5 × 2.72 m | LaminateClosetWindow | Second |
Bedroom 3 3.5 × 2.72 m | LaminateClosetWindow | Second |
Primary Bedroom 2.89 × 4.88 m | Laminate5 Pc EnsuiteBalcony | Third |
Client Remarks
Beautiful Modern Townhome With Lots Of Natural Sunlight, A Spacious Layout, Renovated And Upgraded. Beautiful Light Fixtures,Pot Lights, And Laminate Floor. New Cabinet And Backsplash; 2nd Floor Laundry,Access To Garage,Walkout Lower Level To The Backyard! Situated in a prestigious neighbourhood, this home is ideal for professionals, families. Enjoy the convenience of living just a short walk from Ontario Tech University, Durham College, Costco, Rio Can Wind Fields retails which includes Freshco, Dollarama, LCBO, Scotiabank, BMO, Starbucks, Tim Hortons, Wendy's, Salons Spas and McDonalds. Minutes To Golf Course,Parks, Hwy 407, Go, Transit.
About This Property
2491 Rosedrop Path Street, Oshawa, L1L 0L2
Home Overview
Basic Information
Walk around the neighborhood
2491 Rosedrop Path Street, Oshawa, L1L 0L2
Shally Shi
Sales Representative, Dolphin Realty Inc
English, Mandarin
Residential ResaleProperty ManagementPre Construction
 Walk Score for 2491 Rosedrop Path Street
Walk Score for 2491 Rosedrop Path Street

Book a Showing
Tour this home with Shally
Frequently Asked Questions
Can't find what you're looking for? Contact our support team for more information.
See the Latest Listings by Cities
1500+ home for sale in Ontario

Looking for Your Perfect Home?
Let us help you find the perfect home that matches your lifestyle
