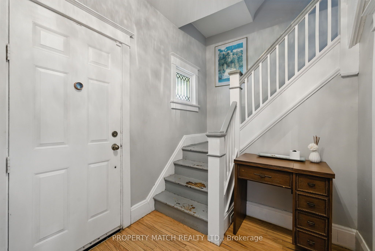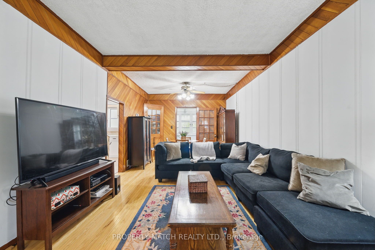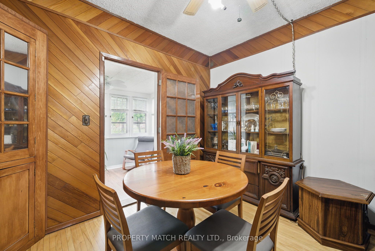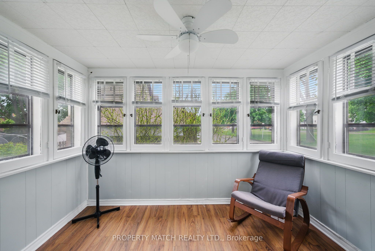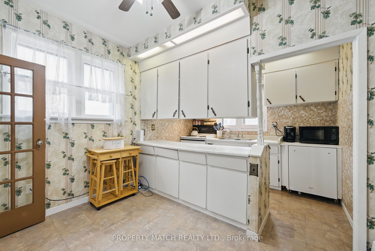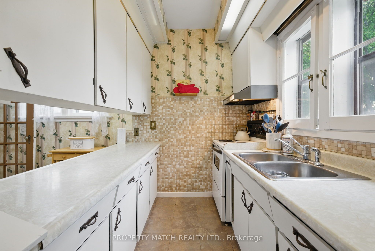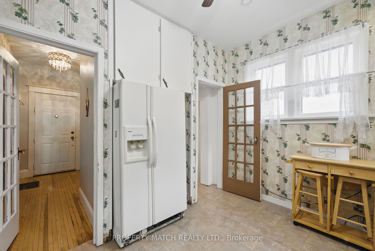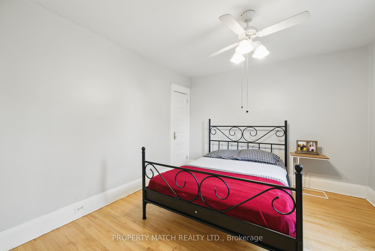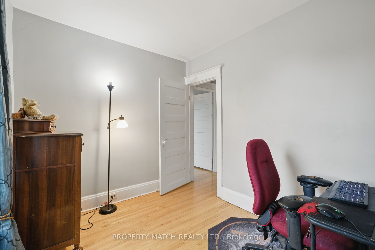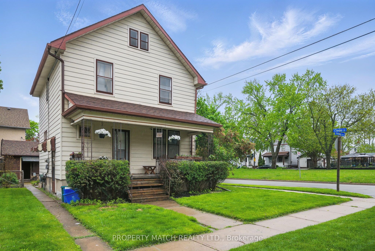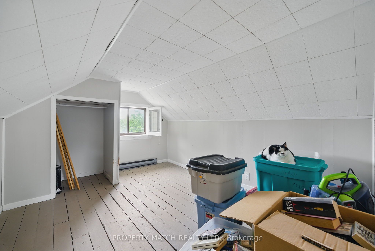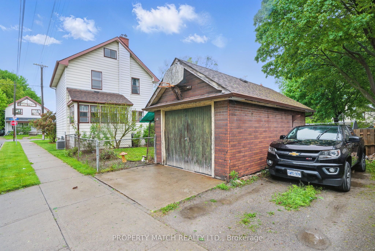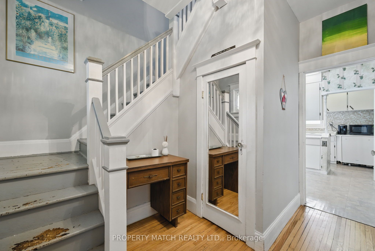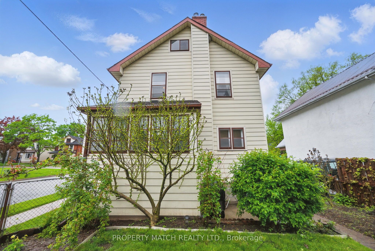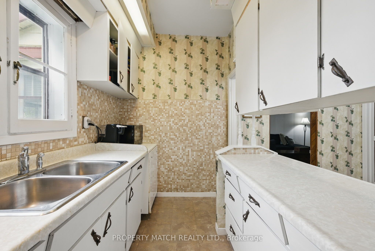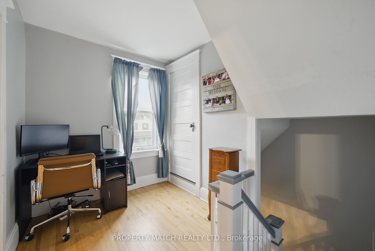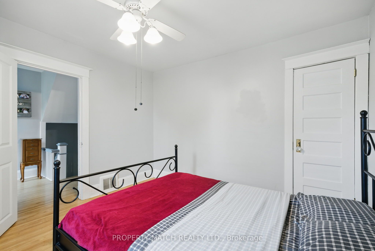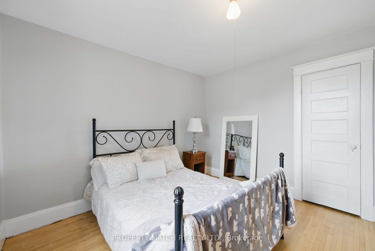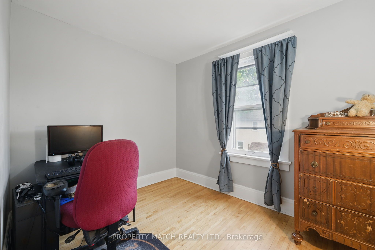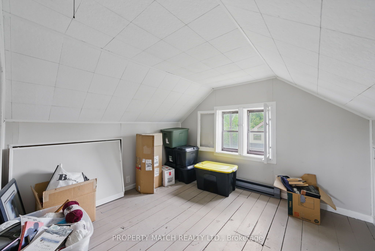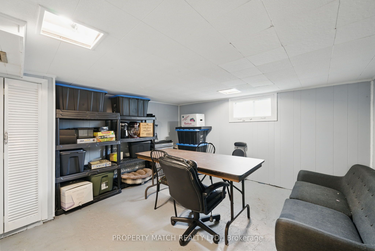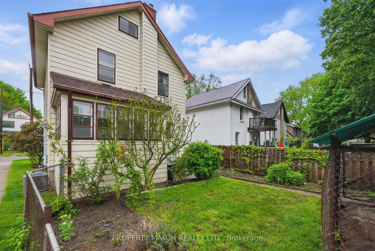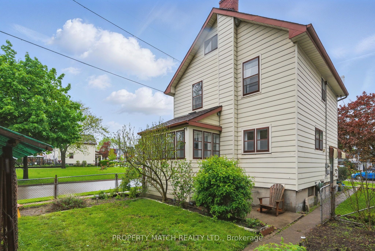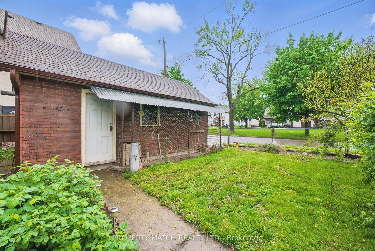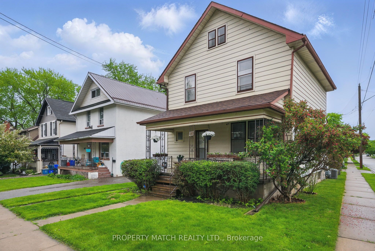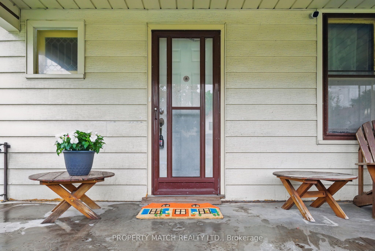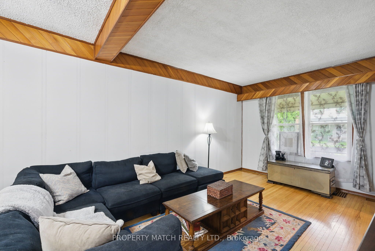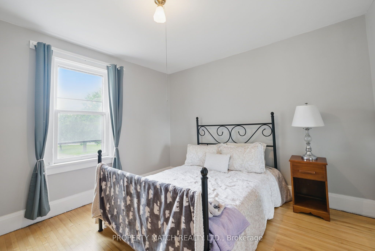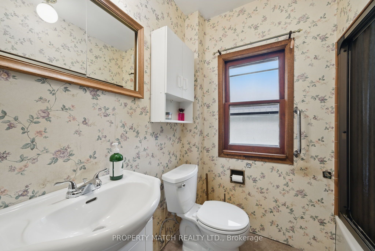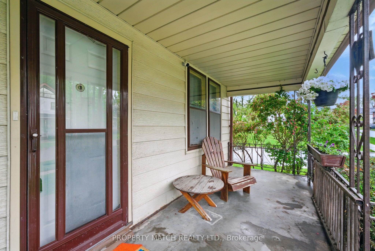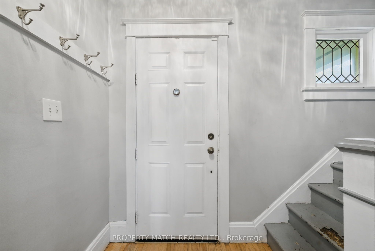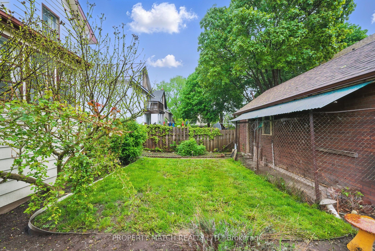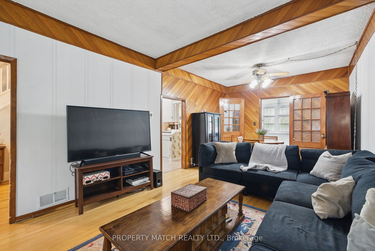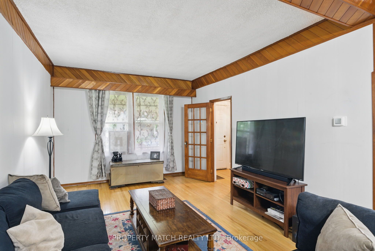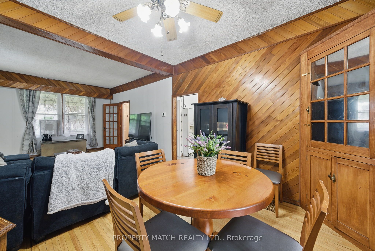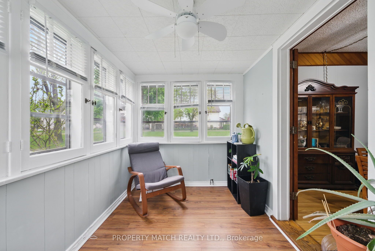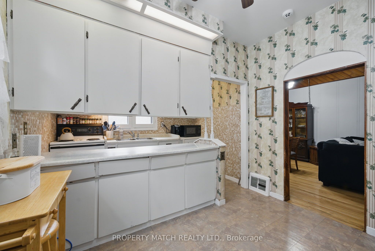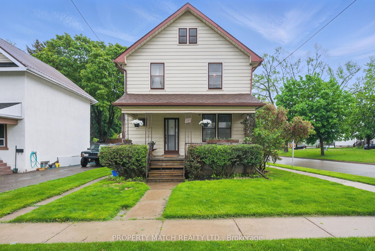
$574,900
Est. Payment
$2,196/mo*
*Based on 20% down, 4% interest, 30-year term
Listed by PROPERTY MATCH REALTY LTD.
Detached•MLS #E12179160•New
Price comparison with similar homes in Oshawa
Compared to 31 similar homes
-28.6% Lower↓
Market Avg. of (31 similar homes)
$805,448
Note * Price comparison is based on the similar properties listed in the area and may not be accurate. Consult licences real estate agent for accurate comparison
Room Details
| Room | Features | Level |
|---|---|---|
Living Room 4.4 × 3.45 m | Combined w/DiningHardwood FloorLarge Window | Main |
Dining Room 3.44 × 3.33 m | Combined w/LivingHardwood Floor | Main |
Kitchen 4.14 × 3.14 m | Breakfast AreaGalley KitchenB/I Dishwasher | Main |
Primary Bedroom 3.35 × 3.47 m | WindowHardwood Floor | Second |
Bedroom 2 3.45 × 3.32 m | WindowHardwood Floor | Second |
Bedroom 3 3.14 × 2.41 m | WindowHardwood Floor | Second |
Client Remarks
A wonderful opportunity to enter the market with this 2-storey home, built in 1920, offering a thoughtful blend of original character and modern updates. Featuring four bedrooms plus an additional bedroom in the partially finished basement, the layout suits a range of household needs. Original architectural details remain, complemented by updates including a high-efficiency forced air gas furnace (2021), central air conditioning (2021), shingles (2018), owned Hot Water Tank and a 100-amp electrical panel. Further improvements include new eavestroughs on the garage. The basement also includes a cold cellar and ample storage. A detached single-car garage and private driveway provide parking for up to three vehicles. Located within walking distance to downtown Oshawa, the home offers convenient access to shopping, dining, public transit, and Highway 401. The nearest transit stop is just two minutes away. Families benefit from access to strong local schools. Public options include Village Union PS (PK-8), É Élém Antonine Maillet (PK-6, French), and Eastdale CVI (9-12), with ÉS Ronald-Marion (7-12, French) also nearby. Catholic schools include St. Hedwig and ÉÉC Corpus-Christi (PK-6), as well as Monsignor John Pereyma and ÉSC Saint-Charles-Garnier (7-12).The area is rich in green space, with four parks and numerous recreation amenities within a 20-minute walk, including Bathe Park and Sunnyside Park, along with playgrounds, ball diamonds, a basketball court, and a community garden. Nearby community destinations include the Oshawa Centre, the Oshawa Museum, and the McLaughlin Branch of the Oshawa Public Library.
About This Property
247 Gliddon Avenue, Oshawa, L1H 1Z1
Home Overview
Basic Information
Walk around the neighborhood
247 Gliddon Avenue, Oshawa, L1H 1Z1
Shally Shi
Sales Representative, Dolphin Realty Inc
English, Mandarin
Residential ResaleProperty ManagementPre Construction
Mortgage Information
Estimated Payment
$0 Principal and Interest
 Walk Score for 247 Gliddon Avenue
Walk Score for 247 Gliddon Avenue

Book a Showing
Tour this home with Shally
Frequently Asked Questions
Can't find what you're looking for? Contact our support team for more information.
See the Latest Listings by Cities
1500+ home for sale in Ontario

Looking for Your Perfect Home?
Let us help you find the perfect home that matches your lifestyle
