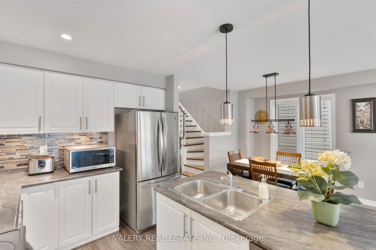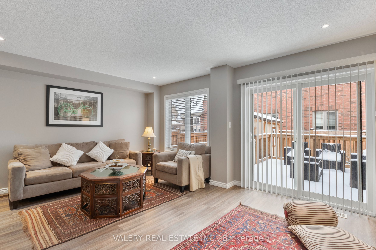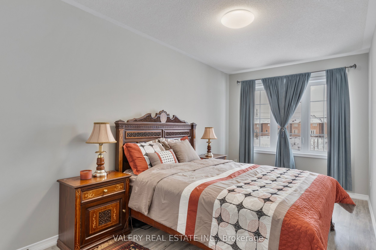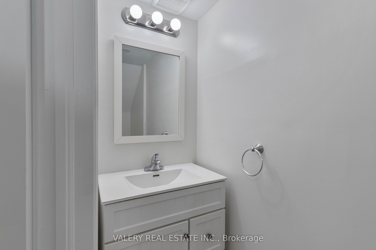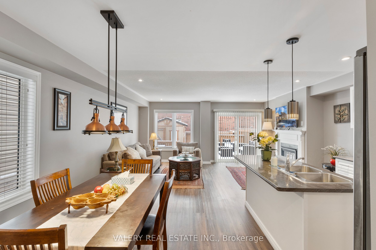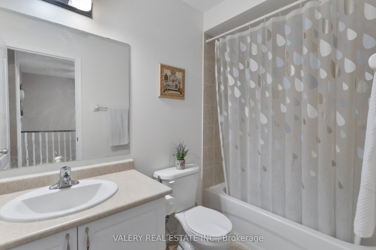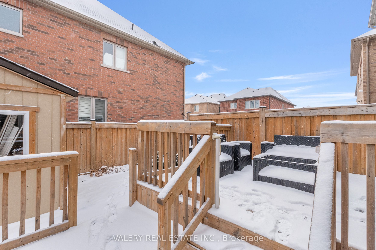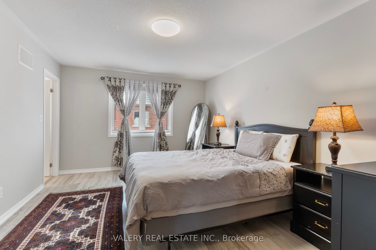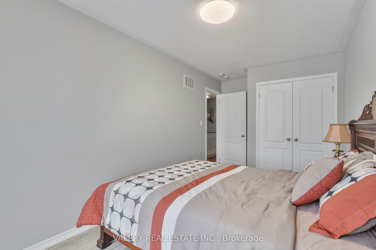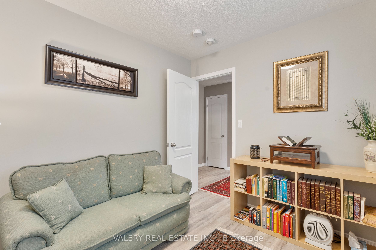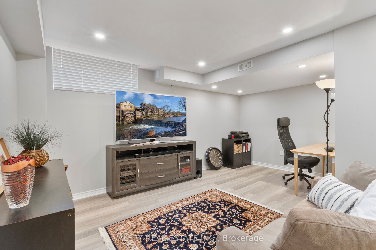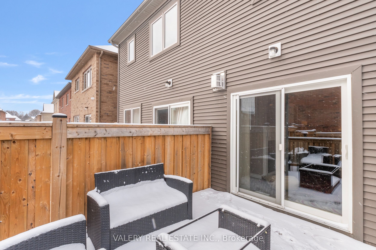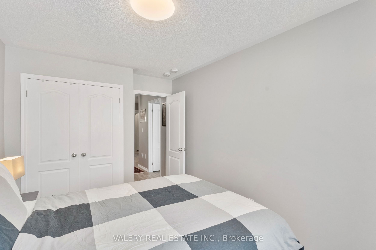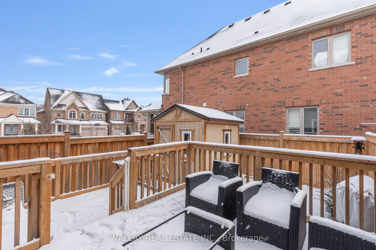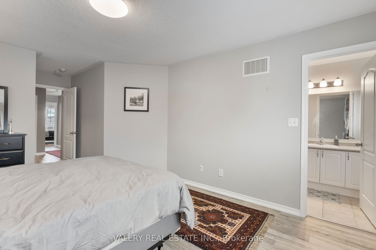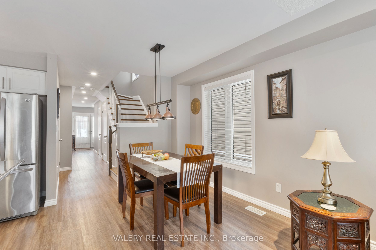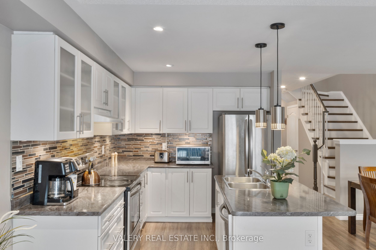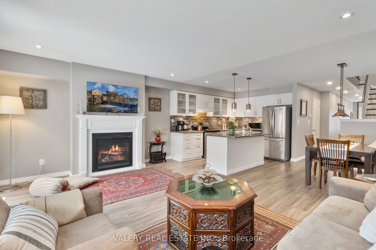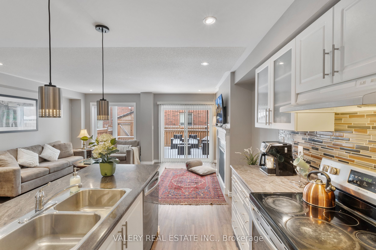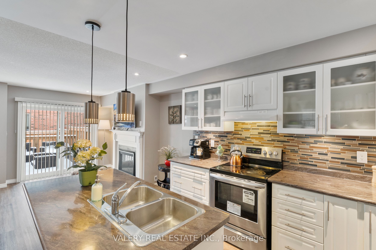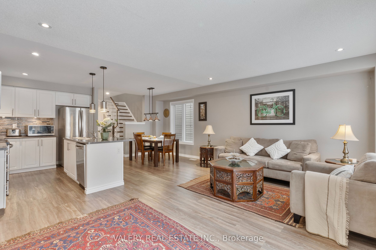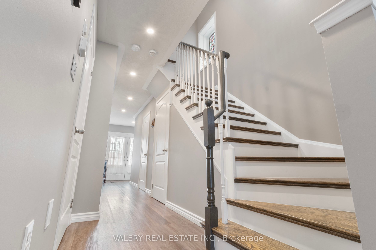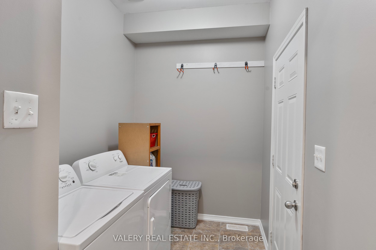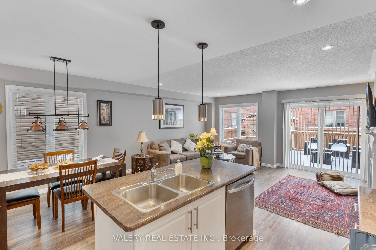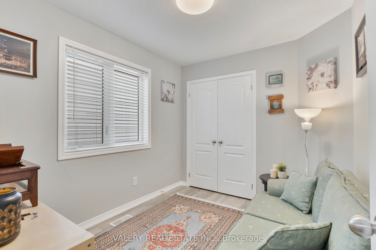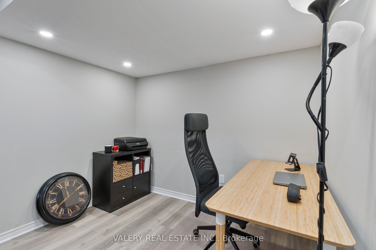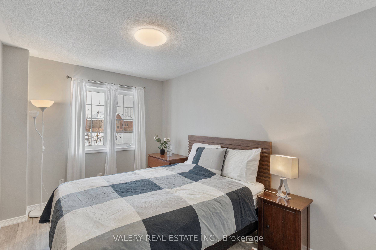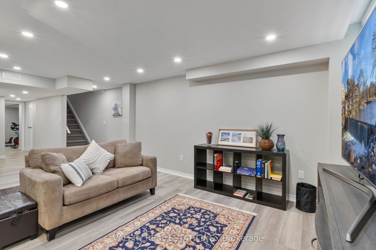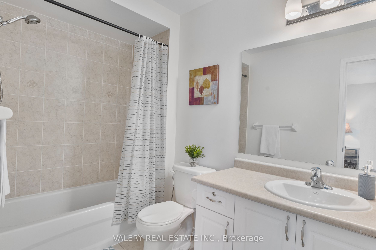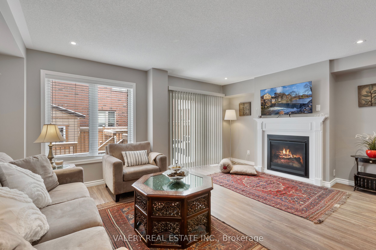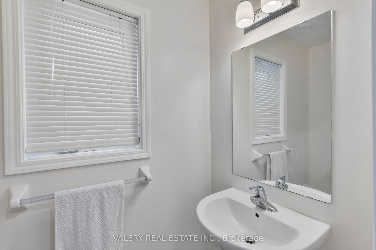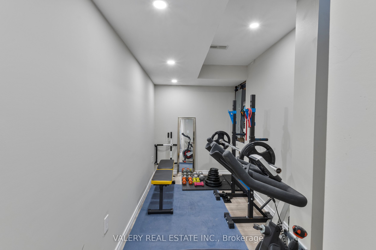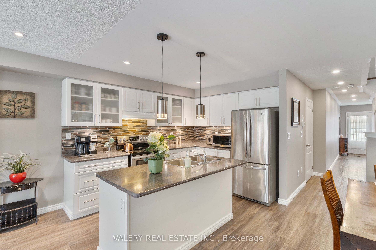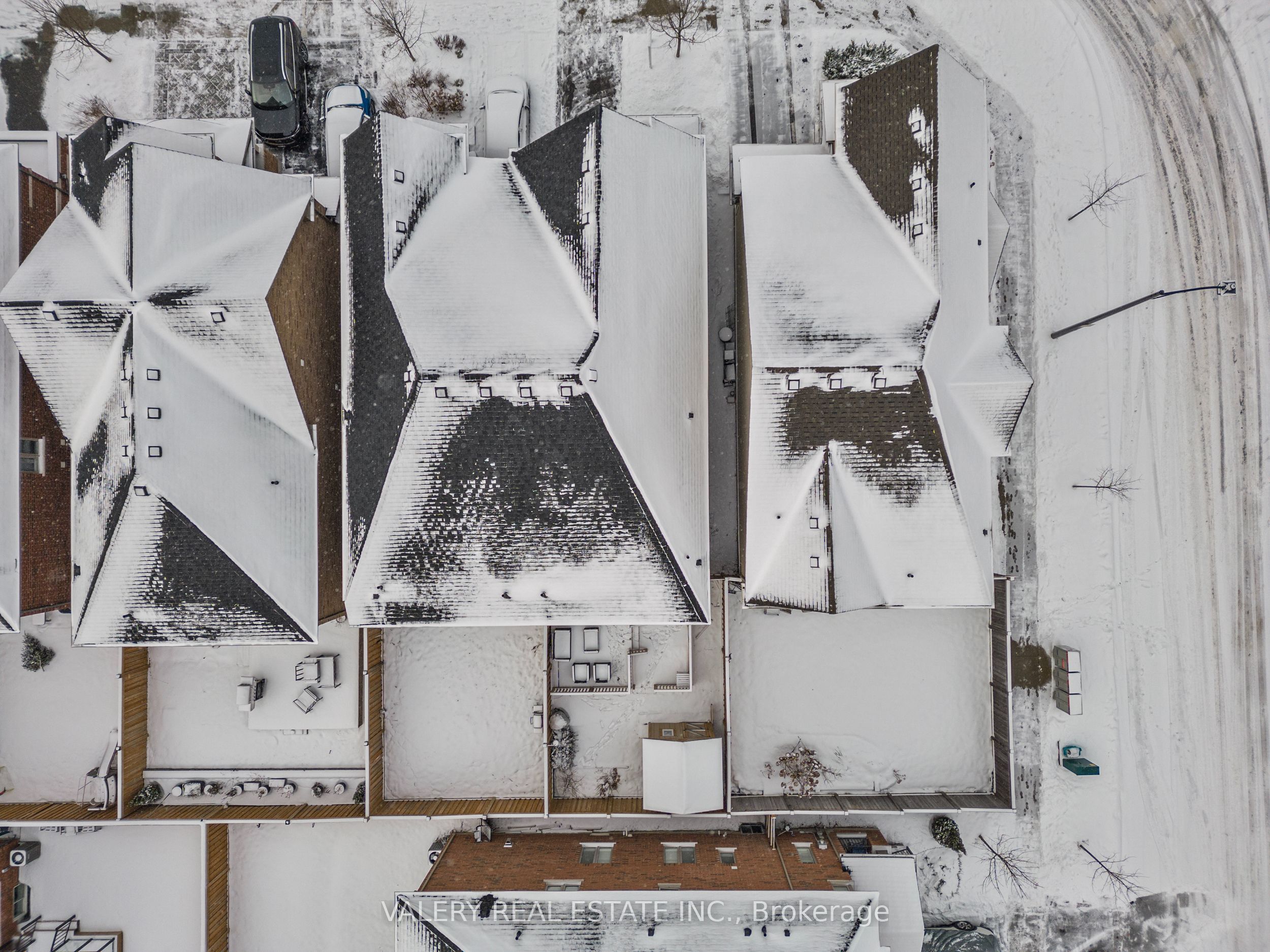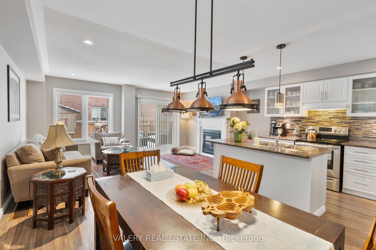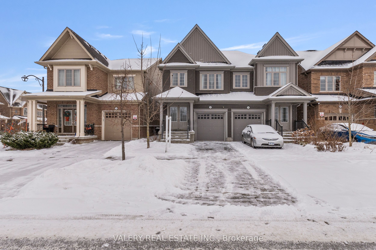
$980,000
Est. Payment
$3,743/mo*
*Based on 20% down, 4% interest, 30-year term
Listed by VALERY REAL ESTATE INC.
Semi-Detached •MLS #E12065541•New
Room Details
| Room | Features | Level |
|---|---|---|
Living Room 3.68 × 5.41 m | Main | |
Dining Room 3.43 × 2.56 m | Main | |
Kitchen 3.86 × 2.84 m | Main | |
Primary Bedroom 5.79 × 3.58 m | Upper | |
Bedroom 2 5.46 × 2 m | Upper | |
Bedroom 3 3.78 × 2 m | Upper |
Client Remarks
This stunning 4-bedroom, 4-bathroom modern semi-detached home in Windfields Farm, Oshawa, offers stylish upgrades and a prime location. Surrounded by essential amenities like public transit, parks, shopping plazas, top restaurants, Costco, FreshCo, schools, Durham College, Ontario Tech University, and Highway 407, convenience is at your doorstep. The home features a cozy fireplace in the living room, a fully finished basement with an entertainment area, and an expansive two-tier deck for hosting. Additional highlights include two parking spaces, a custom-built shed for extra storage, and included appliances, an extra fridge, a powered garage door with remotes, window coverings, and all electric light fixtures (ELFs). **EXTRAS** Fridge , Stove, Dishwasher, Washer, Dryer, Garage door opener and remotes. All window coverings and ELFS.
About This Property
2442 Equestrian Crescent, Oshawa, L1L 0L7
Home Overview
Basic Information
Walk around the neighborhood
2442 Equestrian Crescent, Oshawa, L1L 0L7
Shally Shi
Sales Representative, Dolphin Realty Inc
English, Mandarin
Residential ResaleProperty ManagementPre Construction
Mortgage Information
Estimated Payment
$0 Principal and Interest
 Walk Score for 2442 Equestrian Crescent
Walk Score for 2442 Equestrian Crescent

Book a Showing
Tour this home with Shally
Frequently Asked Questions
Can't find what you're looking for? Contact our support team for more information.
See the Latest Listings by Cities
1500+ home for sale in Ontario

Looking for Your Perfect Home?
Let us help you find the perfect home that matches your lifestyle
