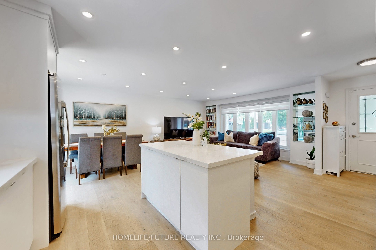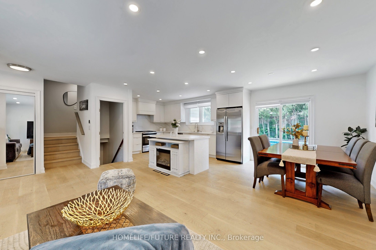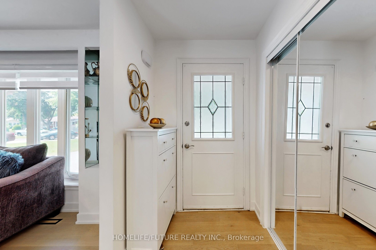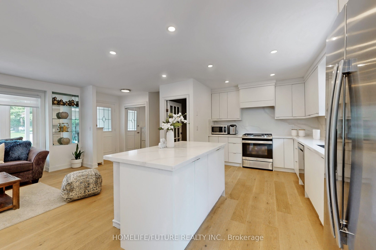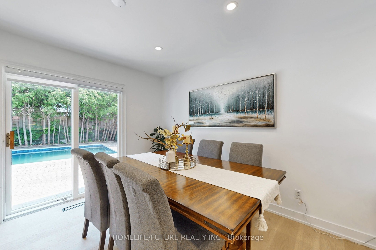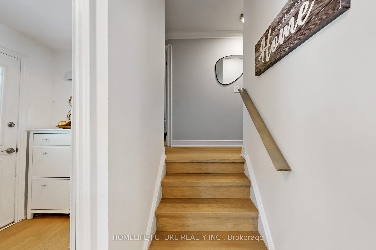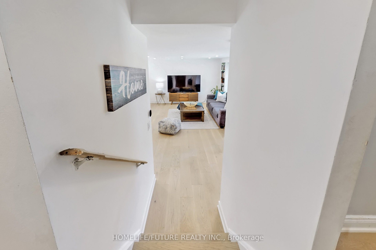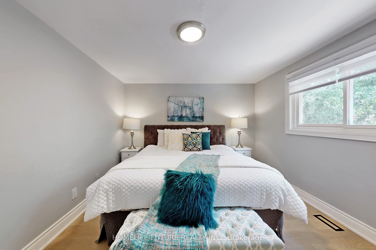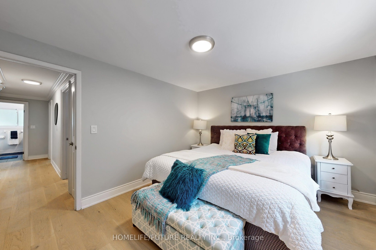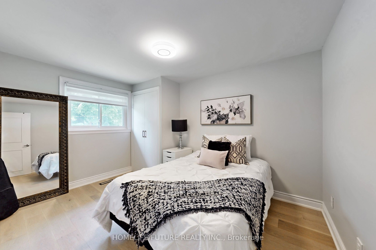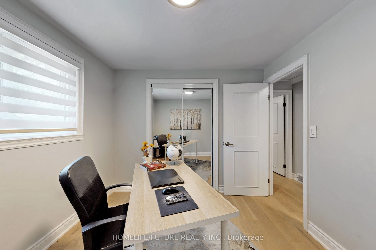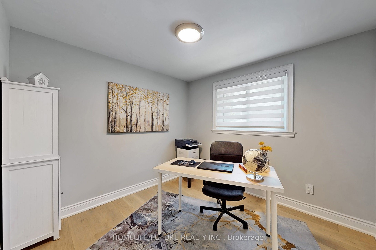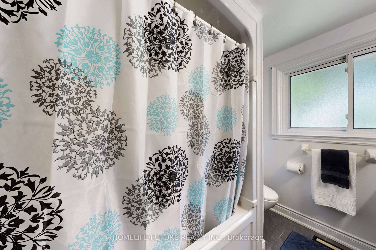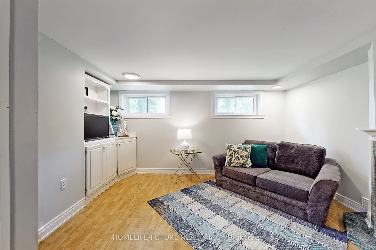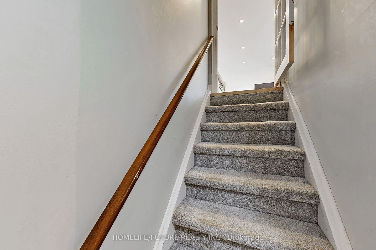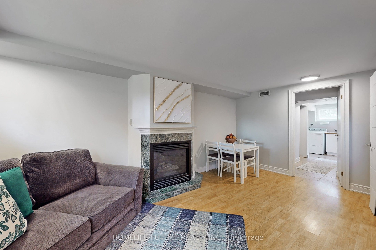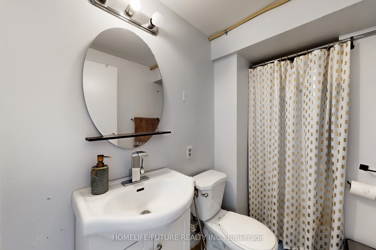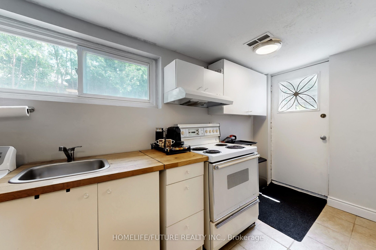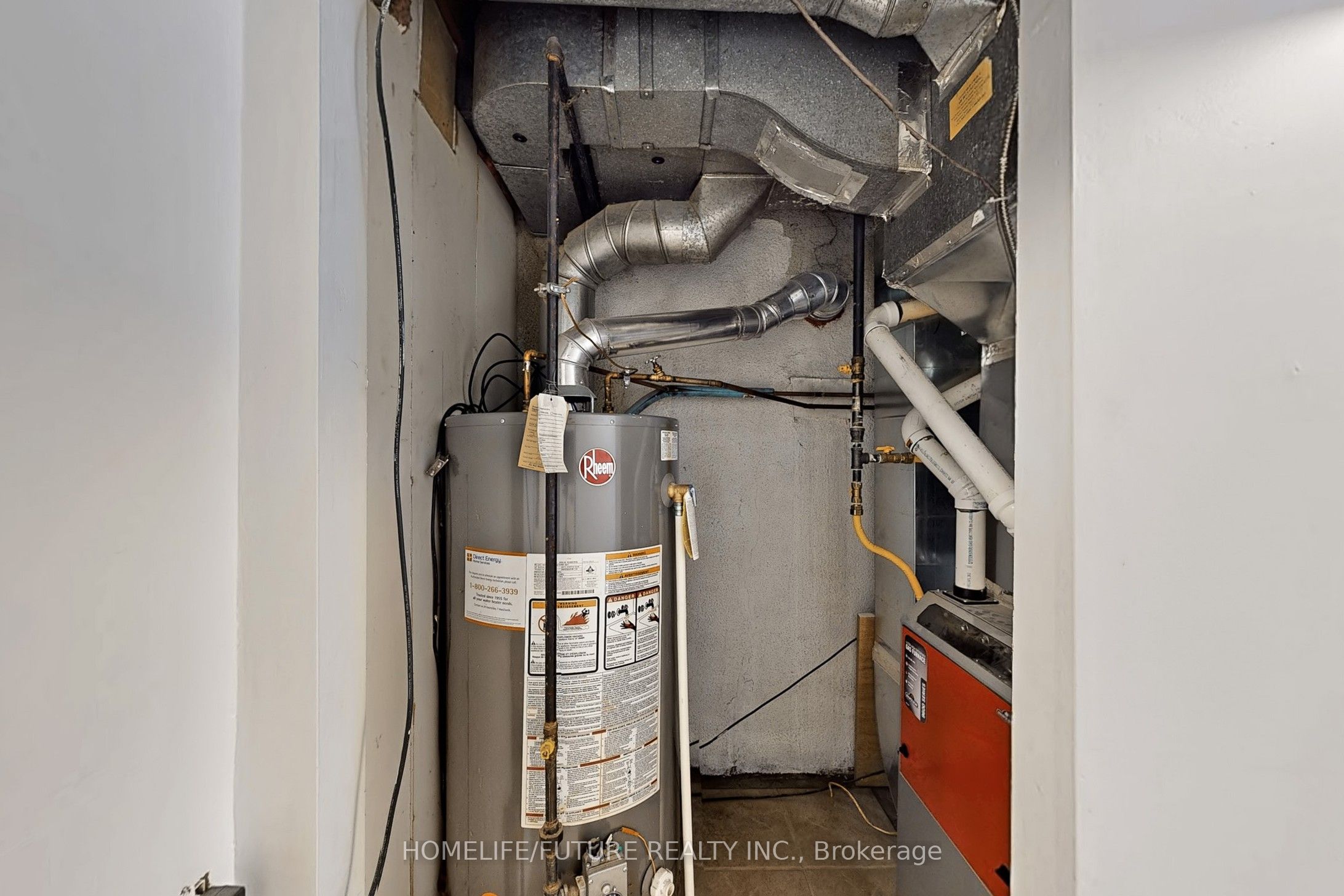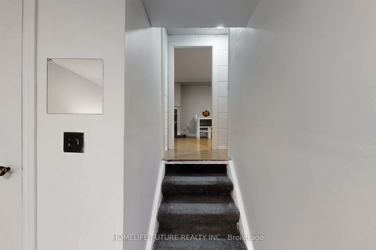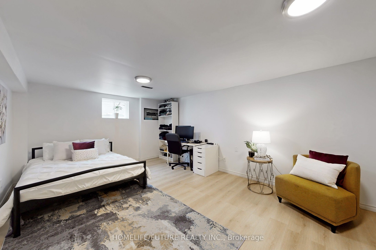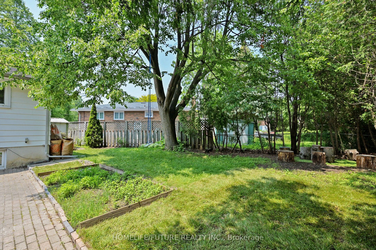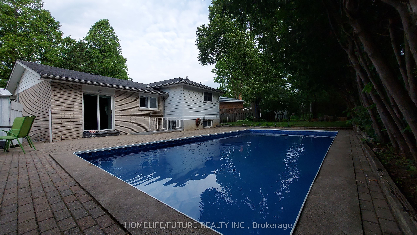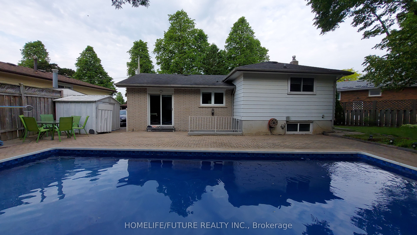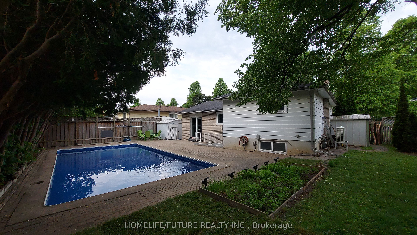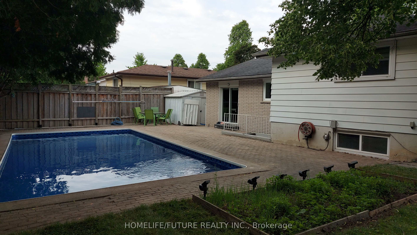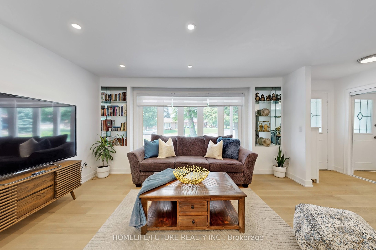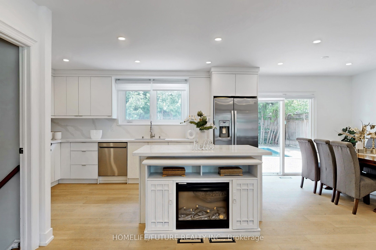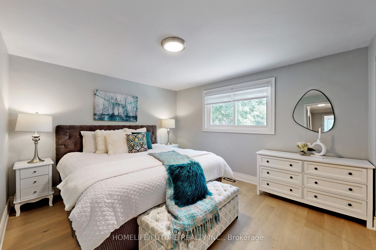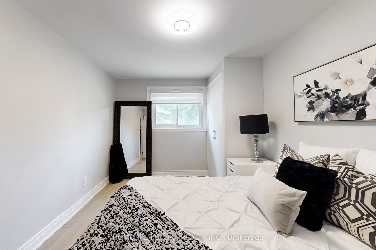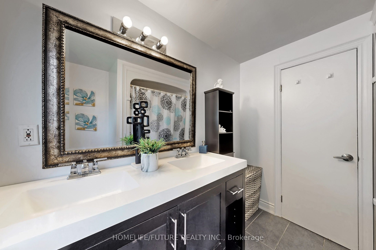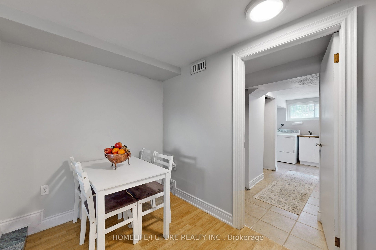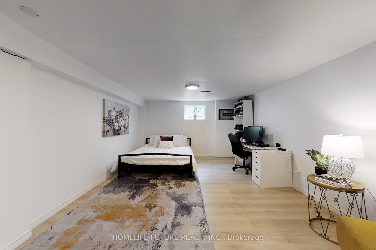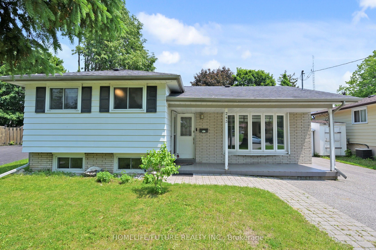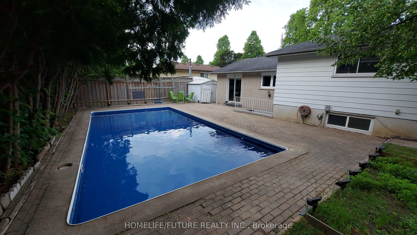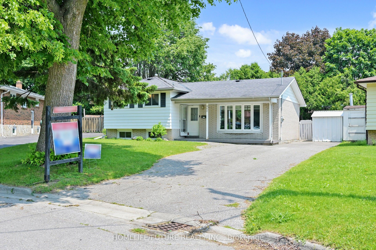
$799,000
Est. Payment
$3,052/mo*
*Based on 20% down, 4% interest, 30-year term
Listed by HOMELIFE/FUTURE REALTY INC.
Detached•MLS #E12214520•New
Price comparison with similar homes in Oshawa
Compared to 47 similar homes
3.7% Higher↑
Market Avg. of (47 similar homes)
$770,355
Note * Price comparison is based on the similar properties listed in the area and may not be accurate. Consult licences real estate agent for accurate comparison
Room Details
| Room | Features | Level |
|---|---|---|
Living Room 4.65 × 3.5 m | Combined w/DiningHardwood Floor | Main |
Dining Room 2.99 × 3.14 m | Combined w/LivingHardwood FloorHardwood Floor | Main |
Kitchen 3.6 × 2.95 m | Combined w/LivingCeramic Floor | Main |
Primary Bedroom 3.8 × 3.5 m | Hardwood FloorCloset | Upper |
Bedroom 2 3.83 × 2.57 m | Hardwood FloorCloset | Upper |
Bedroom 3 2.94 × 2.87 m | Hardwood FloorCloset | Upper |
Client Remarks
Stunning Renovated 4-Level Side Split in Sought-After Eastdale. Welcome to this beautifully renovated perfectly situated on a quiet court in Oshawa. Set on a premium pie-shaped lot with an oversized private backyard and in-ground pool, this home offers the perfect blend of space, style, and functionality inside and out.Top-to-Bottom Renovations in 2024 No detail has been overlooked in this meticulously updated home, featuring high-end finishes throughout. Custom designer kitchen with quartz centre island, ample cabinetry, and brand-new stainless steel appliances Open-concept living and dining areas with smooth ceilings and pot lights New hardwood flooring, fresh paint, and all-new doors, windows, trim, and electrical outlets Modern bathrooms, including a stylish 3-piece with glass shower in the basement New roof, furnace, HVAC, insulation, blinds, and lighting everything is updated for peace of mind Functional Layout with Exceptional Flow Bright breakfast area with a walk-out to the backyard oasis Professionally finished basement apartment with a separate entrance, full kitchen, bedroom, spacious recreation room, and updated 3-piece bath ideal for extended family or rental income. Prime Location Enjoy the serenity of court living while being just steps away from Eastbourne Park, trails, and green space Top-rated schools, transit, shopping, and all amenities. Easy access to Highway 401 for commuting convenience. This move-in ready, stylishly updated home is a rare find on a large, private lot in one of Oshawa most coveted neighbourhoods. Don't miss your chance to own this exceptional property schedule your private showing today!
About This Property
243 Acadia Drive, Oshawa, L1G 1X9
Home Overview
Basic Information
Walk around the neighborhood
243 Acadia Drive, Oshawa, L1G 1X9
Shally Shi
Sales Representative, Dolphin Realty Inc
English, Mandarin
Residential ResaleProperty ManagementPre Construction
Mortgage Information
Estimated Payment
$0 Principal and Interest
 Walk Score for 243 Acadia Drive
Walk Score for 243 Acadia Drive

Book a Showing
Tour this home with Shally
Frequently Asked Questions
Can't find what you're looking for? Contact our support team for more information.
See the Latest Listings by Cities
1500+ home for sale in Ontario

Looking for Your Perfect Home?
Let us help you find the perfect home that matches your lifestyle
