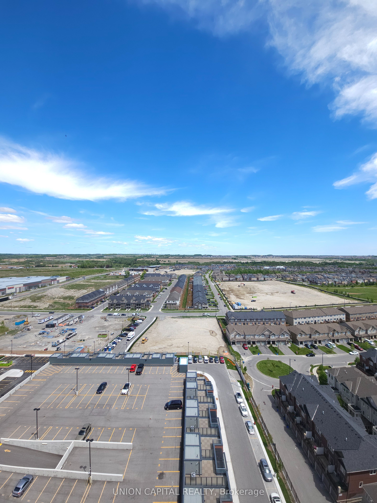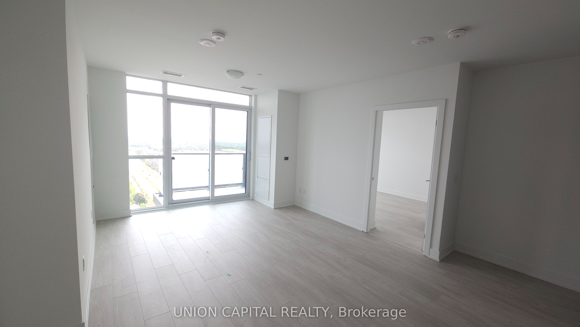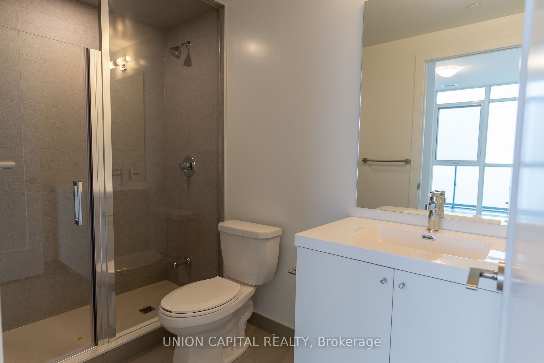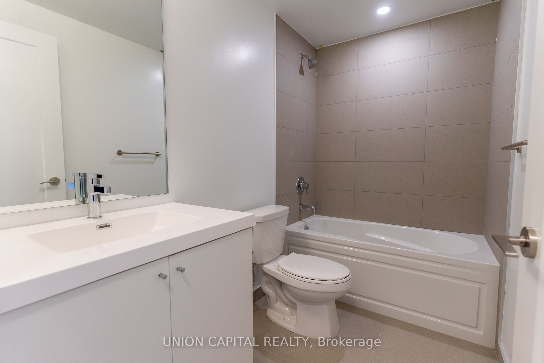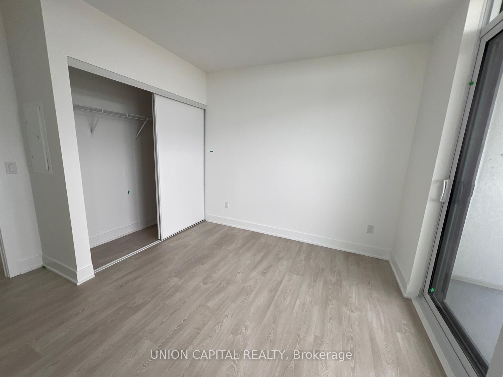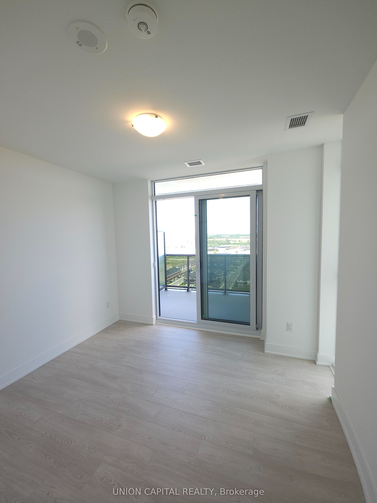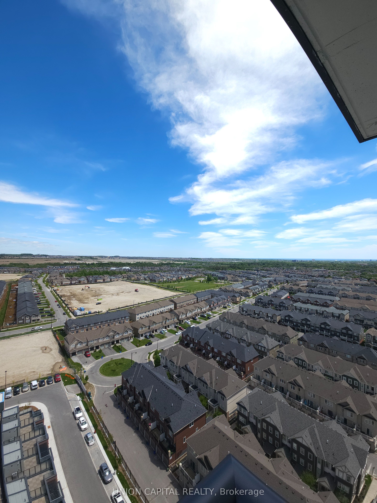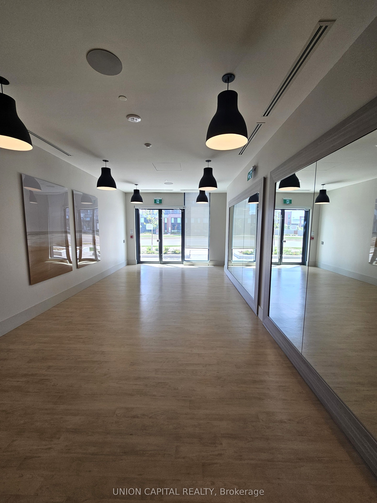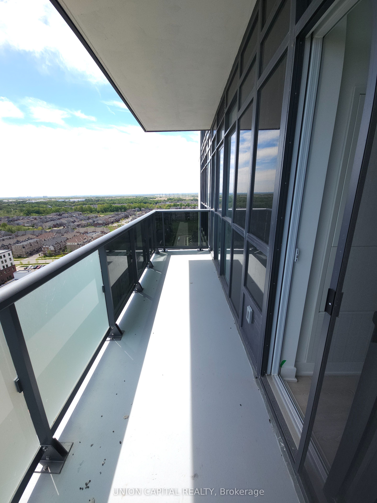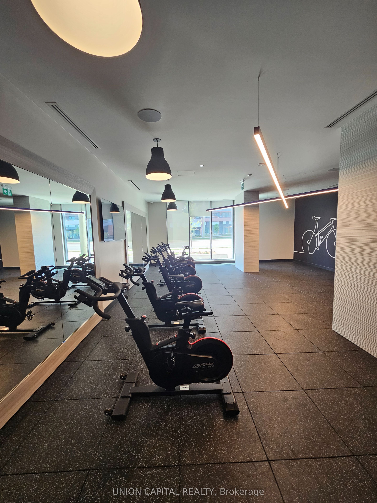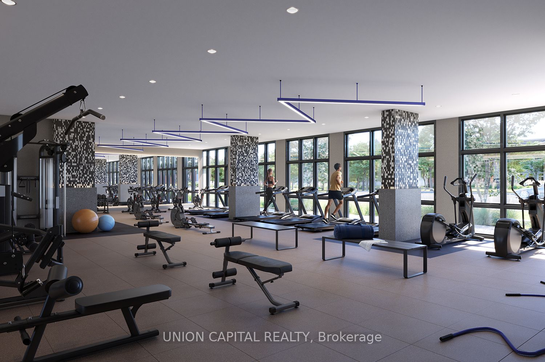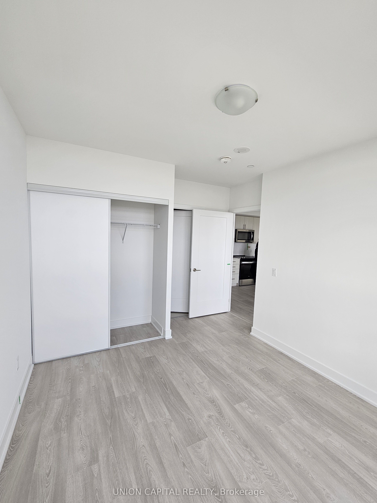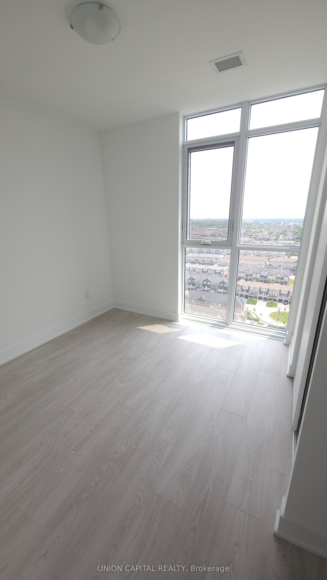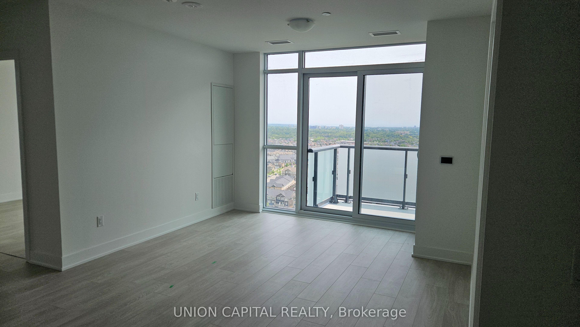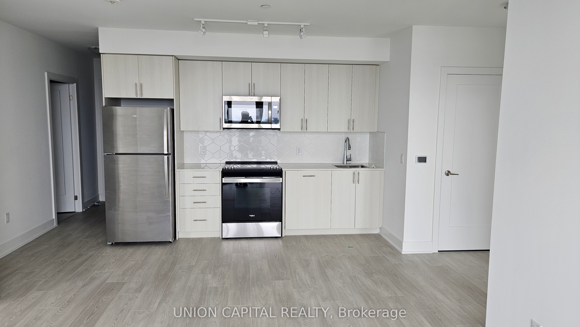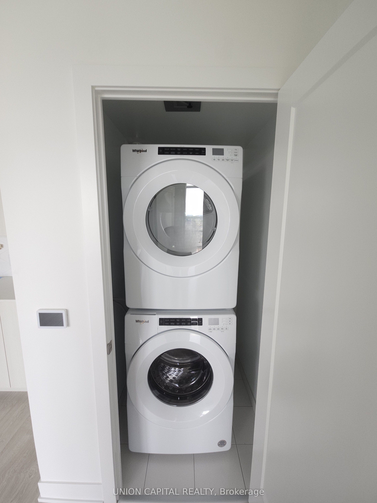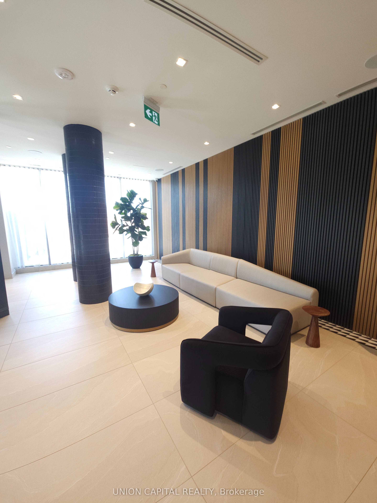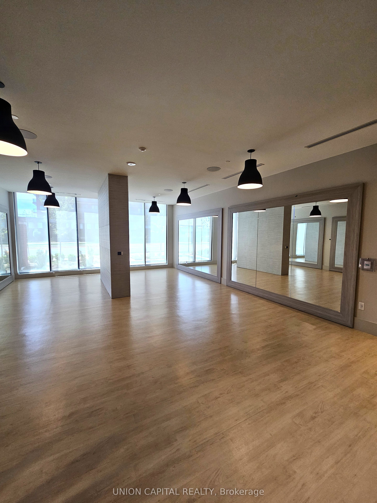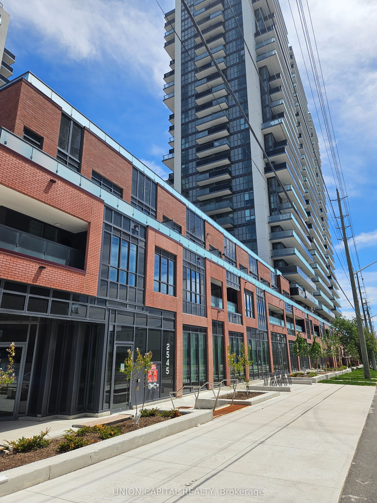
$2,800 /mo
Listed by UNION CAPITAL REALTY
Condo Apartment•MLS #E12204672•New
Room Details
| Room | Features | Level |
|---|---|---|
Primary Bedroom 3.33 × 2.99 m | 3 Pc EnsuiteLaminateLarge Window | Main |
Bedroom 2 2.95 × 2.64 m | Large WindowLaminateCloset | Main |
Bedroom 3 3.1 × 3.28 m | W/O To BalconyLaminateWindow Floor to Ceiling | Main |
Living Room 6.3 × 3.68 m | W/O To BalconyOpen ConceptCombined w/Dining | Main |
Kitchen 6.3 × 3.68 m | Open ConceptStainless Steel ApplCombined w/Living | Main |
Dining Room 6.3 × 3.68 m | Open ConceptCombined w/Kitchen | Main |
Client Remarks
Welcome to your brand new home in the heart of Windfields a never-lived-in 3-bedroom corner unit with 927 sqft of interior living space and an oversized 200 sqft balcony with stunning southeast exposure. Floor-to-ceiling windows fill the space with natural light, highlighting the open-concept layout and modern kitchen with built-in stainless steel appliances. The primary bedroom includes a private ensuite for added comfort. Enjoy access to state-of-the-art amenities including a fully equipped fitness and yoga studio, dedicated concierge, business lounge, event space, and more. Located just minutes from Hwy 407/412, Ontario Tech University, Durham College, Costco, the RioCan Shopping Centre, restaurants, and everyday essentials. One parking spot included with the unit.
About This Property
2425 Simcoe Street, Oshawa, L1L 0W3
Home Overview
Basic Information
Amenities
Elevator
Exercise Room
Gym
Concierge
Party Room/Meeting Room
Visitor Parking
Walk around the neighborhood
2425 Simcoe Street, Oshawa, L1L 0W3
Shally Shi
Sales Representative, Dolphin Realty Inc
English, Mandarin
Residential ResaleProperty ManagementPre Construction
 Walk Score for 2425 Simcoe Street
Walk Score for 2425 Simcoe Street

Book a Showing
Tour this home with Shally
Frequently Asked Questions
Can't find what you're looking for? Contact our support team for more information.
See the Latest Listings by Cities
1500+ home for sale in Ontario

Looking for Your Perfect Home?
Let us help you find the perfect home that matches your lifestyle
