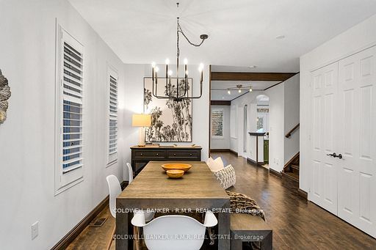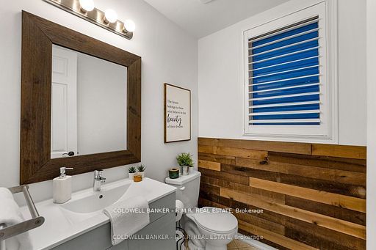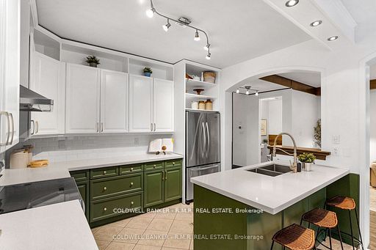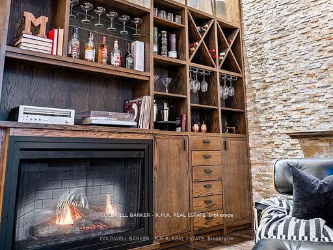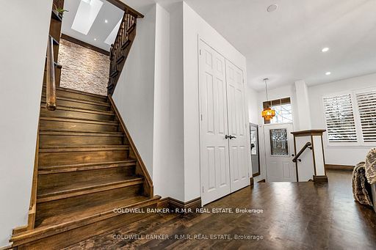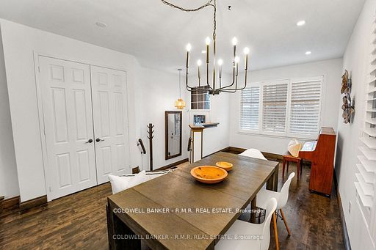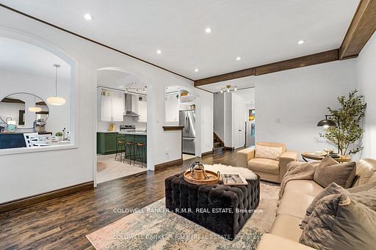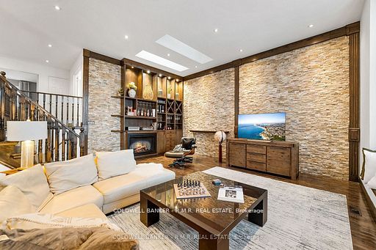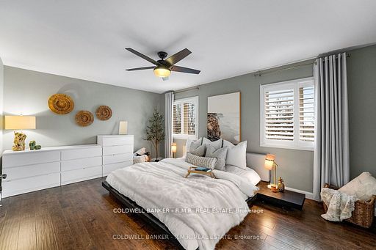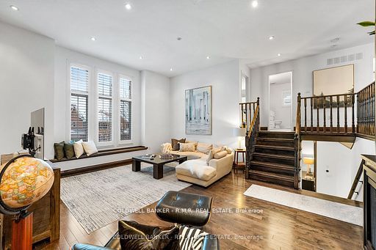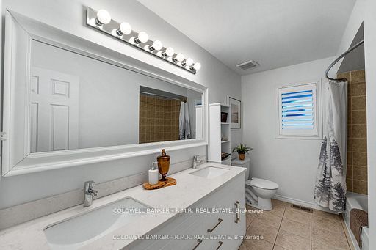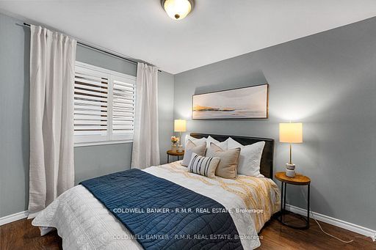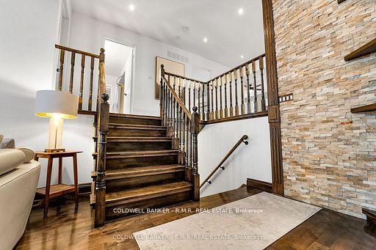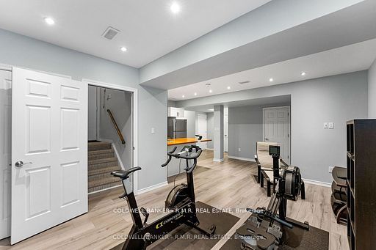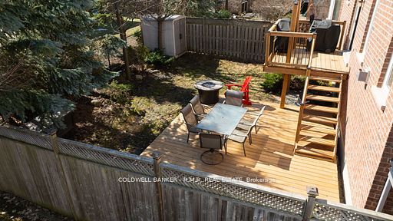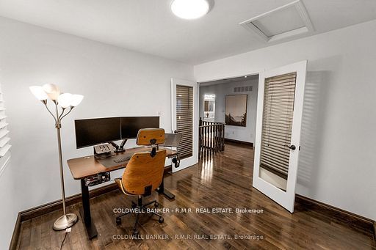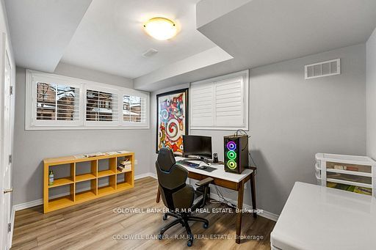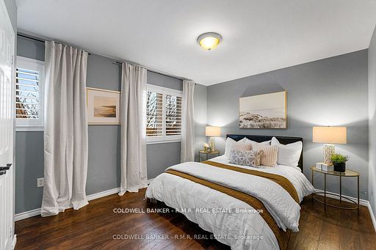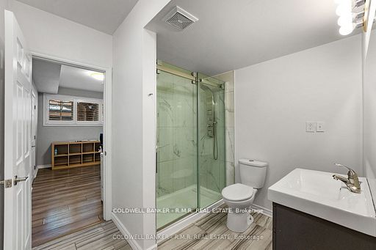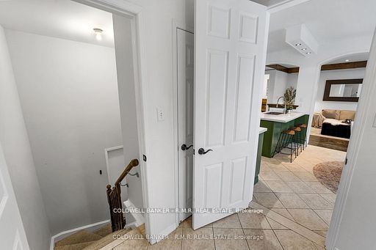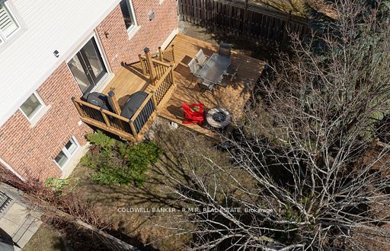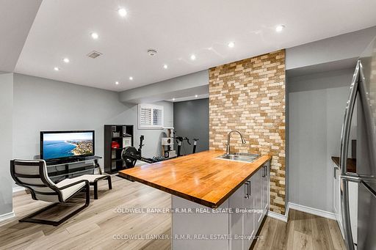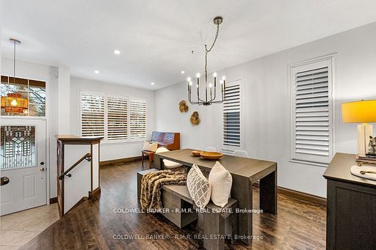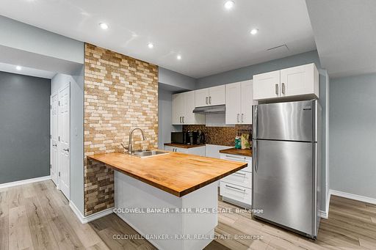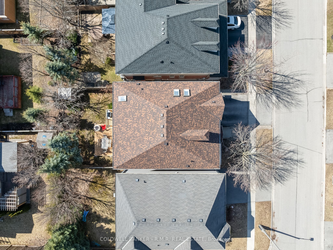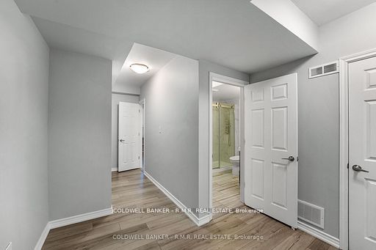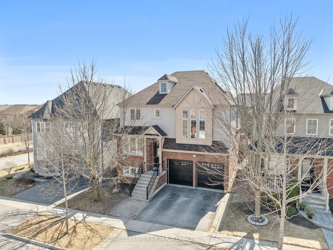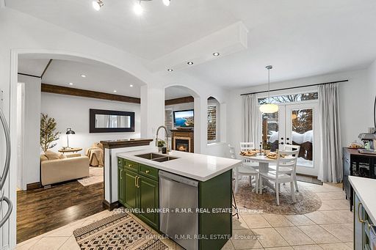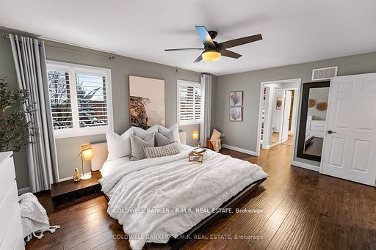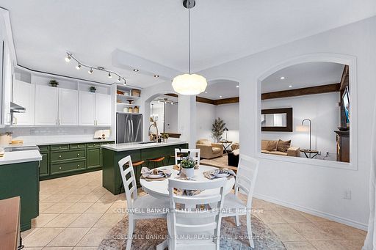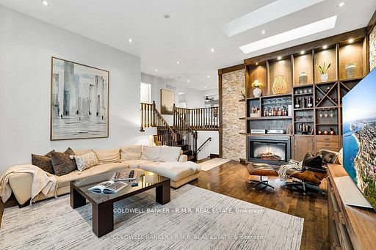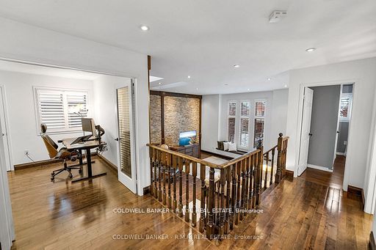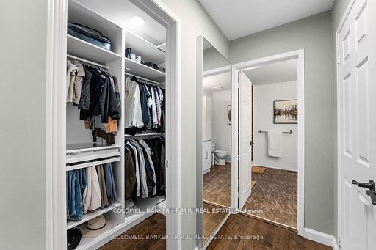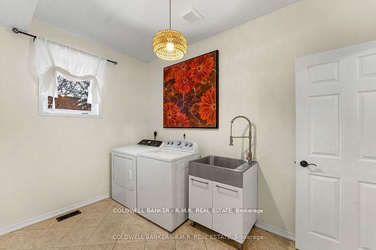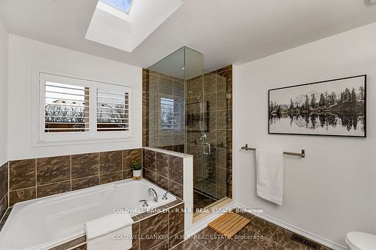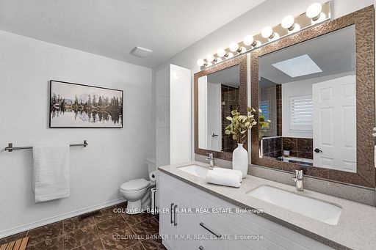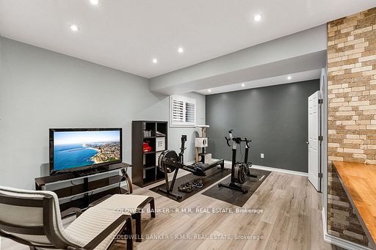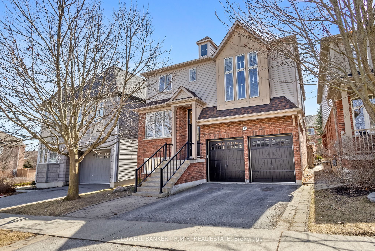
$1,099,900
Est. Payment
$4,201/mo*
*Based on 20% down, 4% interest, 30-year term
Listed by COLDWELL BANKER - R.M.R. REAL ESTATE
Detached•MLS #E12046442•New
Price comparison with similar homes in Oshawa
Compared to 14 similar homes
-6.2% Lower↓
Market Avg. of (14 similar homes)
$1,173,043
Note * Price comparison is based on the similar properties listed in the area and may not be accurate. Consult licences real estate agent for accurate comparison
Room Details
| Room | Features | Level |
|---|---|---|
Dining Room 6.85 × 5.32 m | Hardwood FloorLarge WindowCalifornia Shutters | Main |
Living Room 7.01 × 4.07 m | Hardwood FloorGas FireplaceCalifornia Shutters | Main |
Kitchen 3.65 × 2.87 m | Ceramic FloorB/I AppliancesStone Counters | Main |
Primary Bedroom 5.15 × 3.62 m | LaminateWalk-In Closet(s)3 Pc Bath | Second |
Bedroom 2 3.24 × 2.98 m | LaminateClosetCalifornia Shutters | Second |
Bedroom 3 4.46 × 3 m | LaminateClosetCalifornia Shutters | Second |
Client Remarks
Welcome to this beautifully updated home, ideal for a large family seeking both comfort and elegance. As you step onto the freshly refinished hardwood floors on the main level, you'll immediately notice the spacious and inviting atmosphere. The newly updated kitchen features a bright breakfast area with French doors that lead out to a charming new deck perfect for outdoor dining or relaxing. The main floor also boasts a large dining room and a generous living room with custom moldings and a cozy gas fireplace. For added convenience, there's a spacious laundry/mudroom with easy access to the garage and lower level. One of the standout features of this home is the elegant great room, complete with soaring vaulted ceilings, custom built-ins, skylights, and a grand window that fills the room with natural light. Upstairs, you'll find four generously sized bedrooms, including a luxurious primary suite that offers a walk-in closet with a custom organizer and a spa-like bathroom with a large soaker tub and double vanity. The additional upstairs bathroom is equally impressive with a double vanity and ample storage space. The fully finished lower level adds even more space for the family to enjoy, featuring new flooring, above-grade windows, two additional bedrooms, and a convenient kitchenette perfect for guests or multi-generational living. This home combines style, functionality, and space, making it the perfect fit for your growing family! Located on a quiet street with mature trees for privacy! Washer/Dryer/stove (2024), Roof (2023), Dishwasher (2023), Main Floor Hardwood Floors Refinished in 2025, new split level deck (2024), New Flooring Lower Level (2025), Furnace/Hot water tank (2017), A/C (2013). - OPEN HOUSE THIS SAT & SUN 1-3
About This Property
2423 Pilgrim Square, Oshawa, L1L 0B6
Home Overview
Basic Information
Walk around the neighborhood
2423 Pilgrim Square, Oshawa, L1L 0B6
Shally Shi
Sales Representative, Dolphin Realty Inc
English, Mandarin
Residential ResaleProperty ManagementPre Construction
Mortgage Information
Estimated Payment
$0 Principal and Interest
 Walk Score for 2423 Pilgrim Square
Walk Score for 2423 Pilgrim Square

Book a Showing
Tour this home with Shally
Frequently Asked Questions
Can't find what you're looking for? Contact our support team for more information.
Check out 100+ listings near this property. Listings updated daily
See the Latest Listings by Cities
1500+ home for sale in Ontario

Looking for Your Perfect Home?
Let us help you find the perfect home that matches your lifestyle
