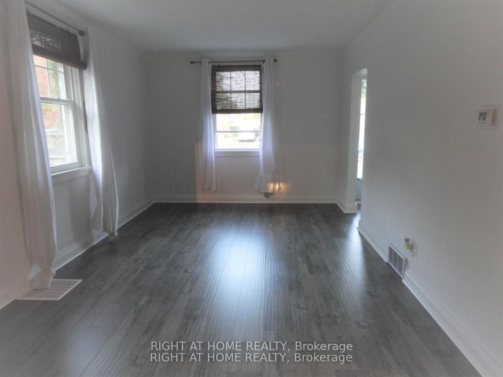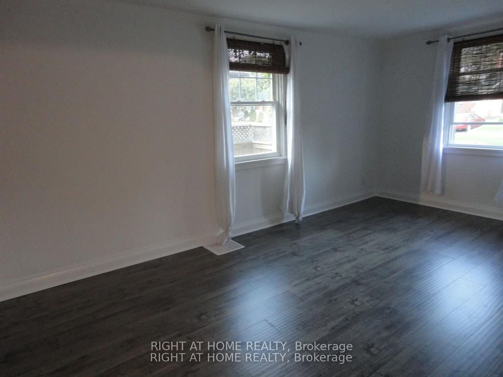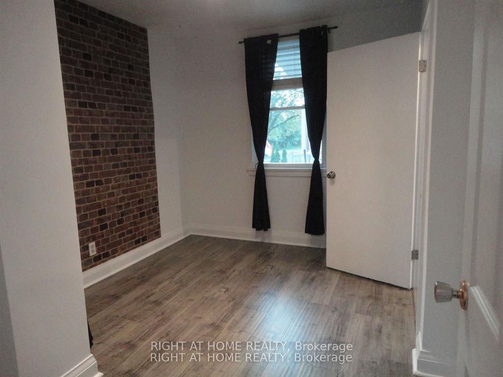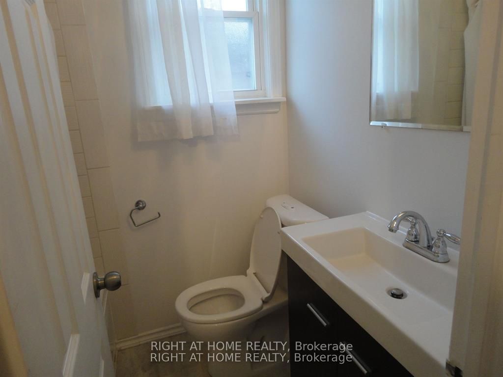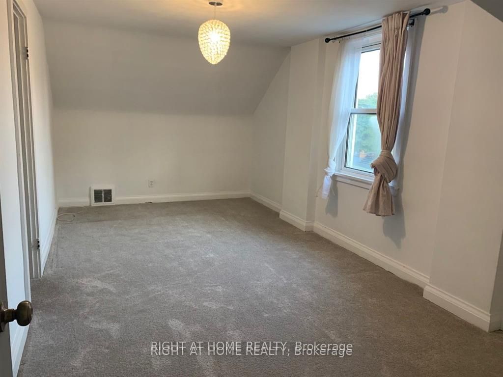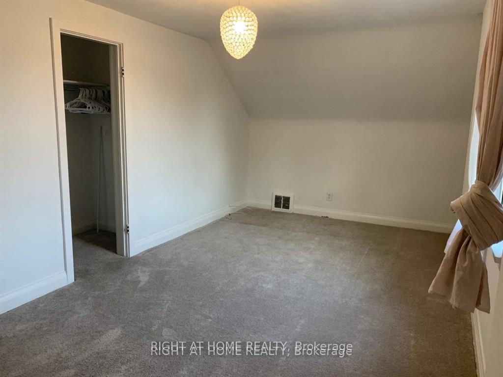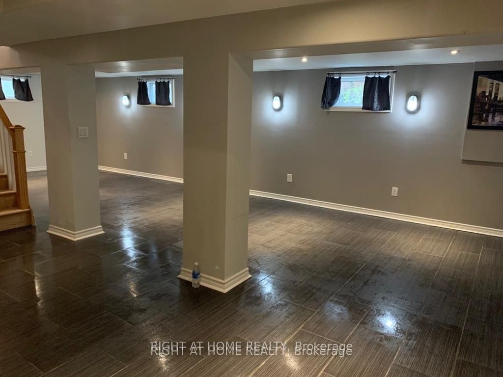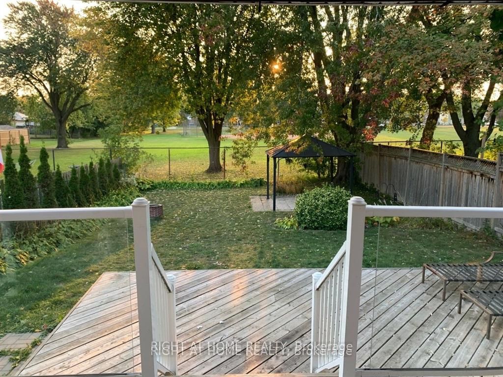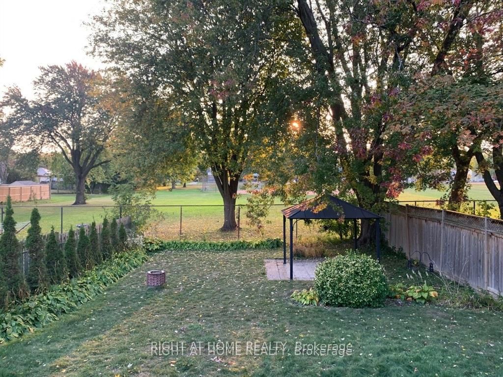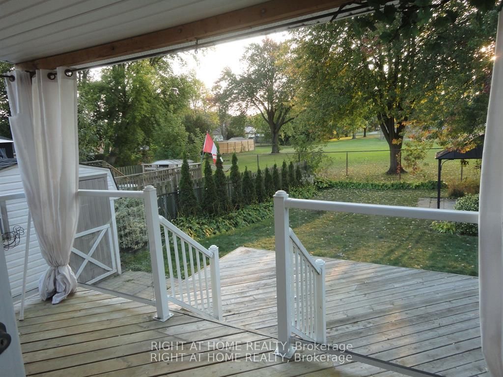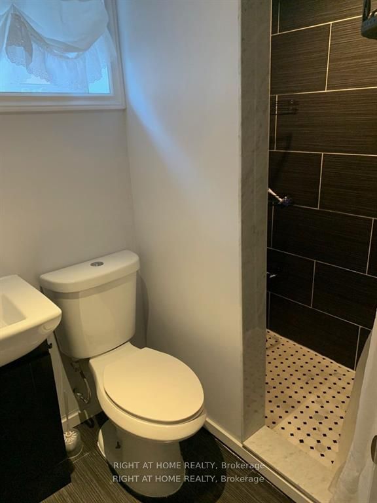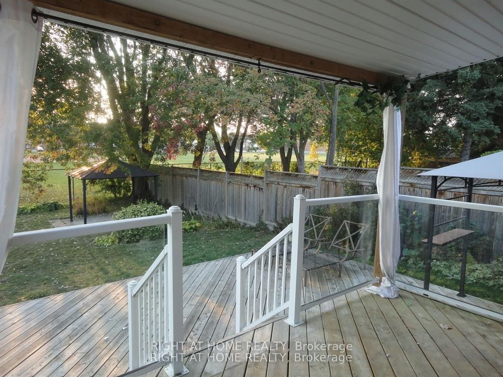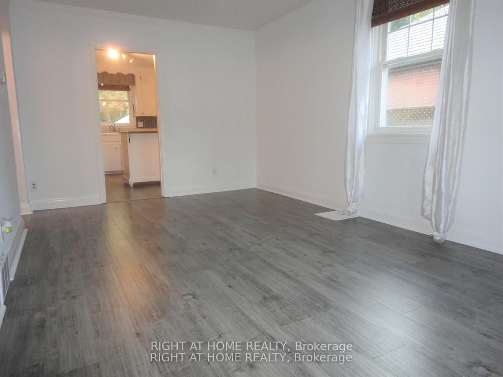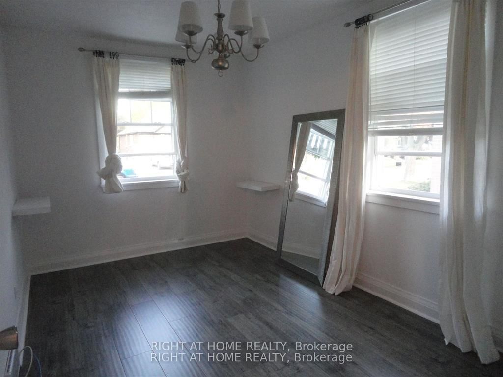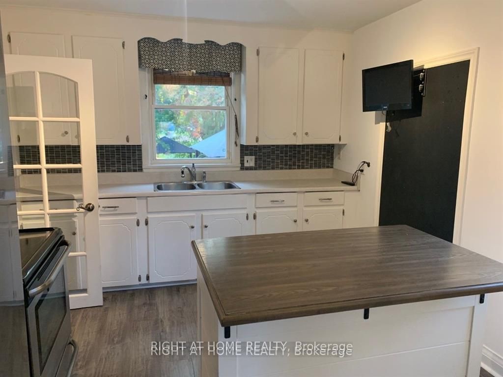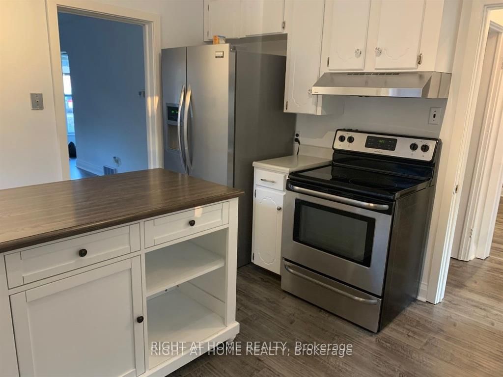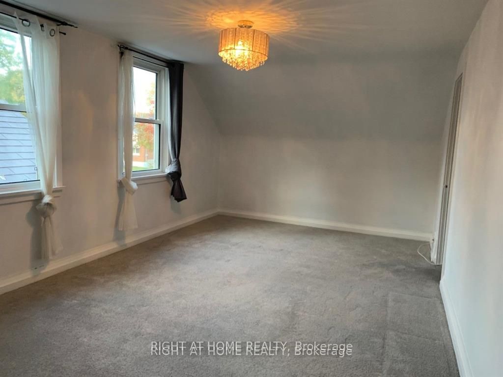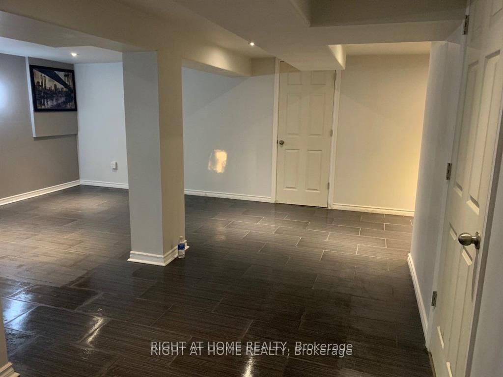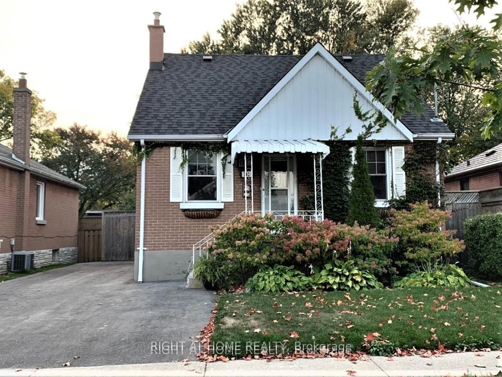
$2,850 /mo
Listed by RIGHT AT HOME REALTY
Detached•MLS #E12196927•New
Room Details
| Room | Features | Level |
|---|---|---|
Kitchen 3.16 × 3.8 m | LaminateStainless Steel ApplOverlooks Backyard | Main |
Bedroom 2 3.51 × 2.83 m | LaminateOverlooks Backyard | Main |
Bedroom 3 3.8 × 2.6 m | LaminateWalk-In Closet(s) | Main |
Primary Bedroom 5.7 × 3.31 m | BroadloomWalk-In Closet(s) | Second |
Bedroom 2 5.7 × 3 m | BroadloomCloset | Second |
Client Remarks
Bright And Spacious Home Located In A Family Friendly Neighborhood. New Laminate Flr Through Out The Main Level.Two Full Bath. Two Br On The Main Level Which Can Also Be Used As Office. Two Large Bedrooms On The 2nd Flr. Updated Kitchen W/Island, Back Splash & S.S Appliances! Nicely Finished Basement With 3Pc Bath. Beautiful And Private Backyard Has Two Tier Deck And Back Onto Park! A Perfect Home For A Family To Enjoy!
About This Property
242 Cadillac Avenue, Oshawa, L1H 5Z7
Home Overview
Basic Information
Walk around the neighborhood
242 Cadillac Avenue, Oshawa, L1H 5Z7
Shally Shi
Sales Representative, Dolphin Realty Inc
English, Mandarin
Residential ResaleProperty ManagementPre Construction
 Walk Score for 242 Cadillac Avenue
Walk Score for 242 Cadillac Avenue

Book a Showing
Tour this home with Shally
Frequently Asked Questions
Can't find what you're looking for? Contact our support team for more information.
See the Latest Listings by Cities
1500+ home for sale in Ontario

Looking for Your Perfect Home?
Let us help you find the perfect home that matches your lifestyle
