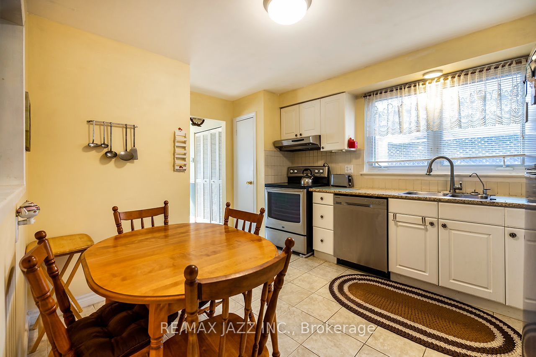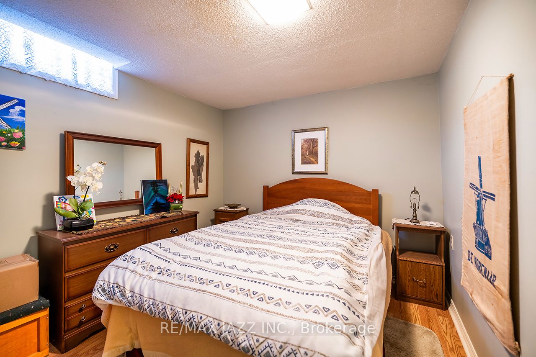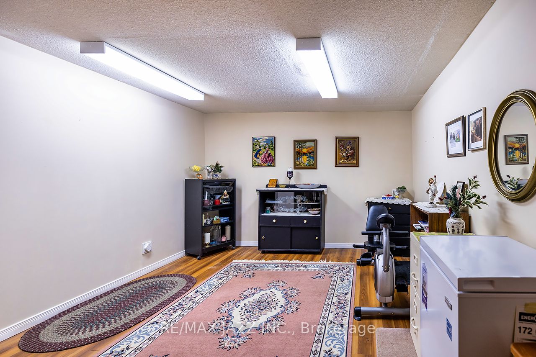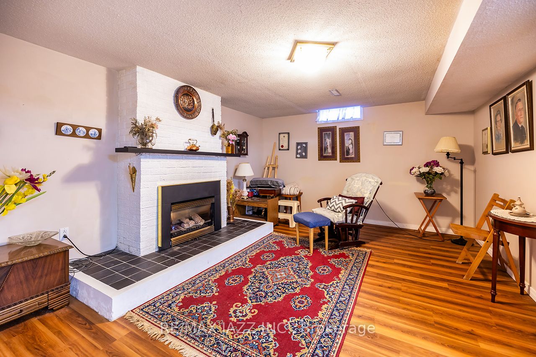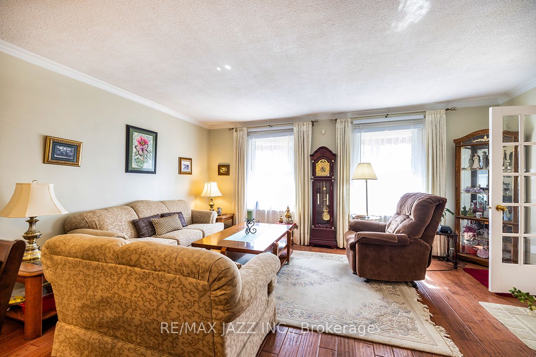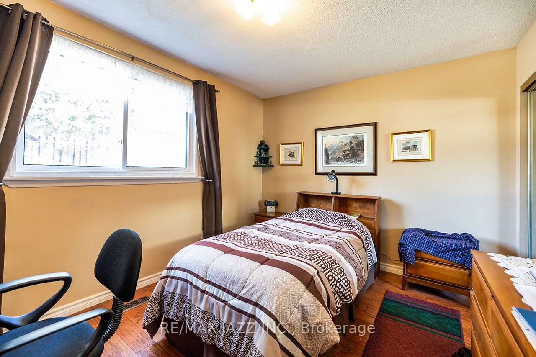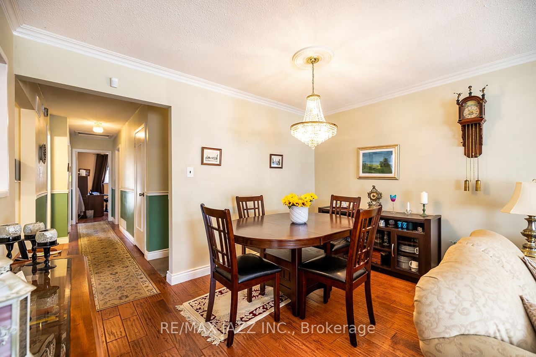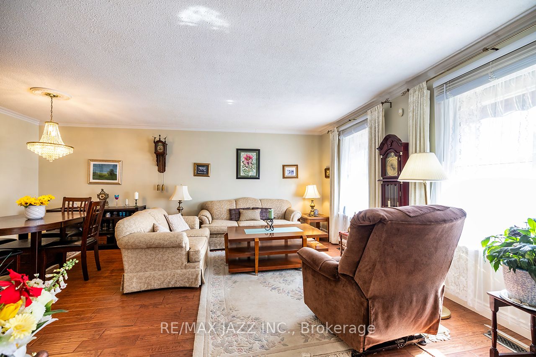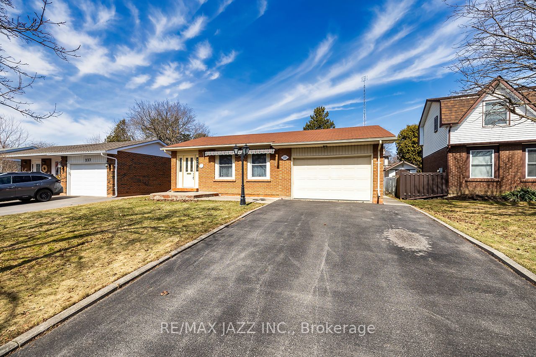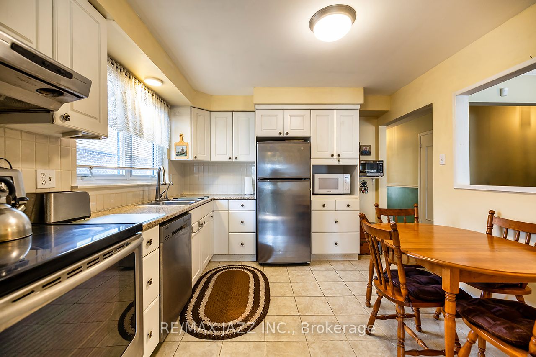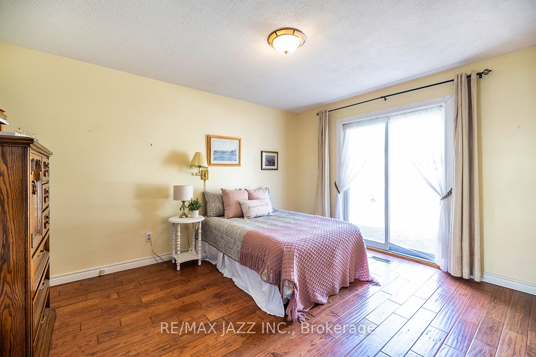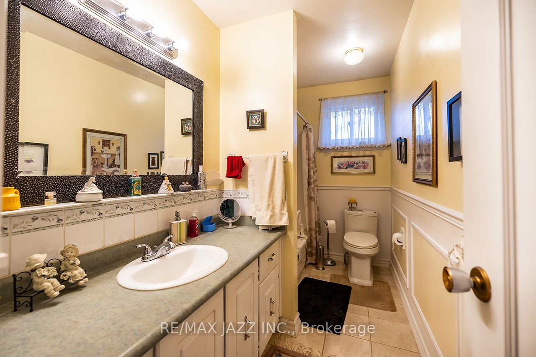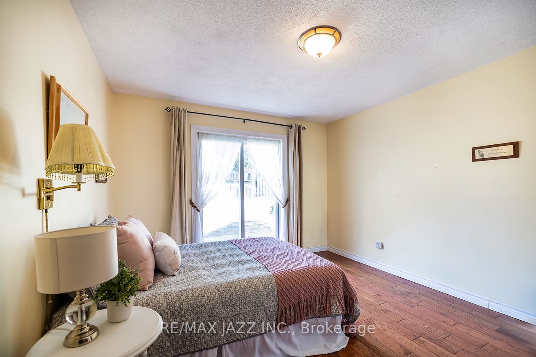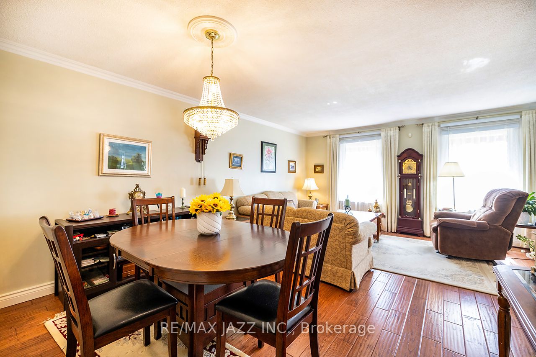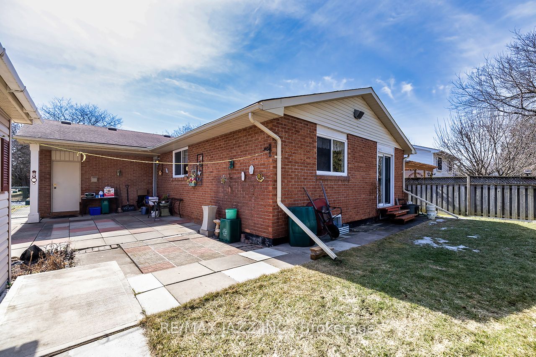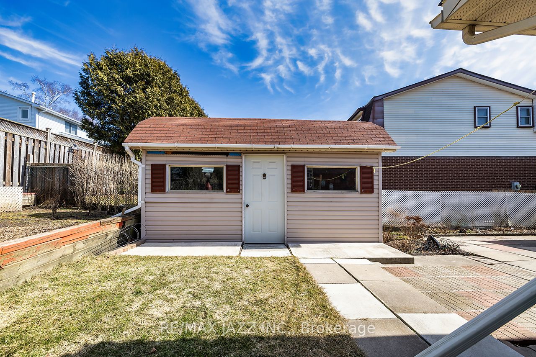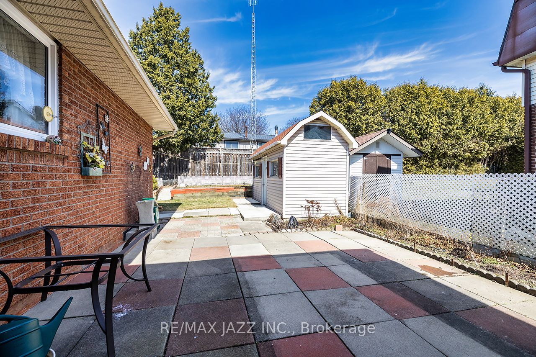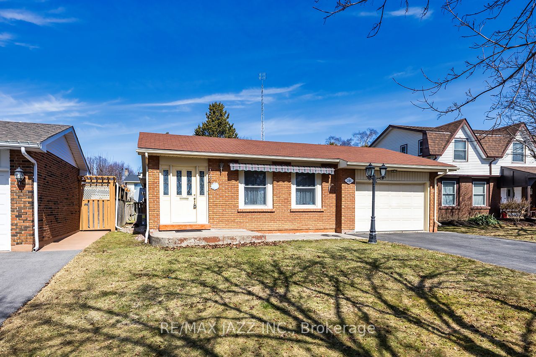
$799,900
Est. Payment
$3,055/mo*
*Based on 20% down, 4% interest, 30-year term
Listed by RE/MAX JAZZ INC.
Detached•MLS #E12026844•New
Price comparison with similar homes in Oshawa
Compared to 72 similar homes
-16.3% Lower↓
Market Avg. of (72 similar homes)
$955,379
Note * Price comparison is based on the similar properties listed in the area and may not be accurate. Consult licences real estate agent for accurate comparison
Room Details
| Room | Features | Level |
|---|---|---|
Kitchen 4.25 × 3.25 m | Hardwood Floor | Main |
Living Room 5.14 × 3.39 m | Hardwood Floor | Main |
Dining Room 3.85 × 2.23 m | Hardwood Floor | Main |
Primary Bedroom 4.1 × 3.5 m | Walk-Out2 Pc EnsuiteHardwood Floor | Main |
Bedroom 2 2.81 × 2.6 m | ClosetWindowHardwood Floor | Main |
Bedroom 3 3.87 × 3.06 m | ClosetWindowHardwood Floor | Main |
Client Remarks
Fabulous brick bungalow on preferred 50 foot lot on quiet tree lined street. This 3 bedroom and 3 bath home has been lovingly cared for! This home is finished top to bottom with a separate entrance to the basement complete with large rec room with gas fireplace, 3 piece bathroom and full bedroom making this an ideal income property/in-law suite set up. Beautiful upgraded hardwood flooring throughout the main level, the primary bedroom features a rare 2 piece original ensuite bath and walk in closet that walks out to the large backyard. Lovely front living and dining rooms with crown moldings, large kitchen with stainless appliances, huge front porch with covered retractable awning, single car garage with rear door access to covered entrance into the home. Upgraded gas-powered backup generator with electrical panel direct hookup. Plenty of additional storage in the basement with handy workshop area. Fully fenced yard with large garden shed. A+ location, close to all amenities, schools, parks, shopping and the 401 is minutes away for commuters.
About This Property
241 Viewmount Street, Oshawa, L1H 7C2
Home Overview
Basic Information
Walk around the neighborhood
241 Viewmount Street, Oshawa, L1H 7C2
Shally Shi
Sales Representative, Dolphin Realty Inc
English, Mandarin
Residential ResaleProperty ManagementPre Construction
Mortgage Information
Estimated Payment
$0 Principal and Interest
 Walk Score for 241 Viewmount Street
Walk Score for 241 Viewmount Street

Book a Showing
Tour this home with Shally
Frequently Asked Questions
Can't find what you're looking for? Contact our support team for more information.
See the Latest Listings by Cities
1500+ home for sale in Ontario

Looking for Your Perfect Home?
Let us help you find the perfect home that matches your lifestyle
