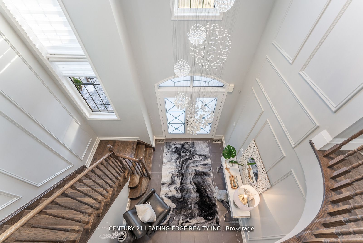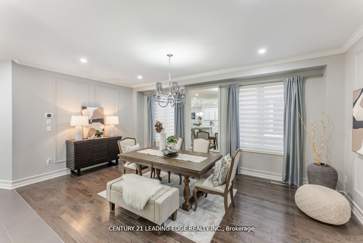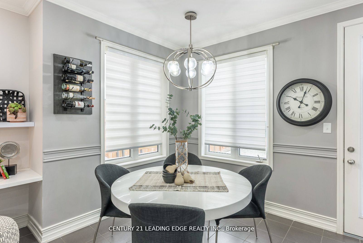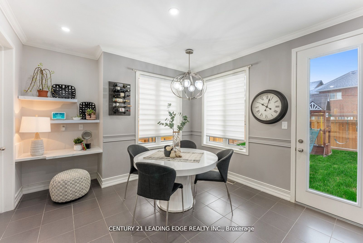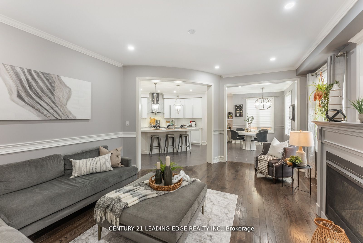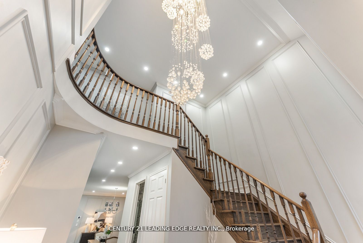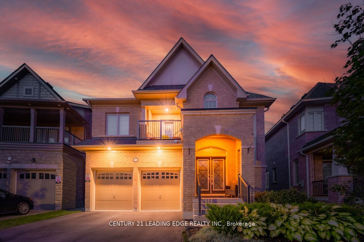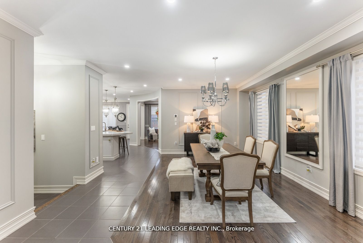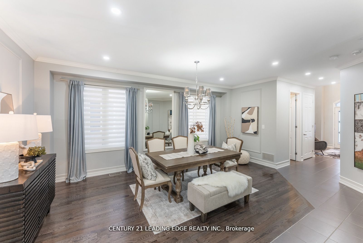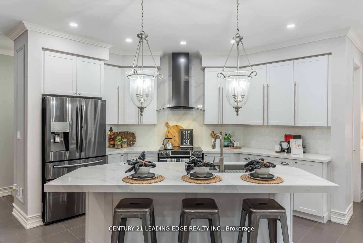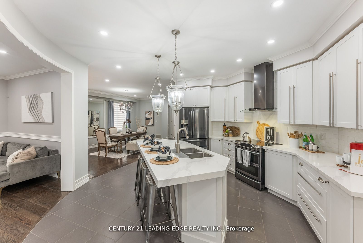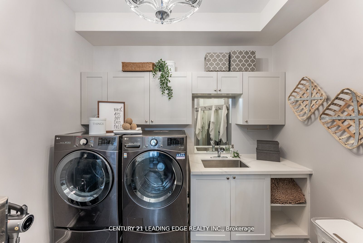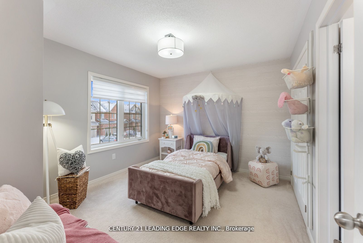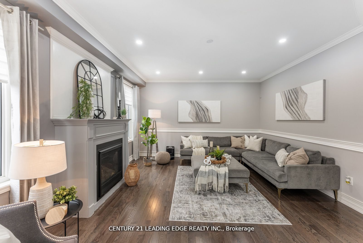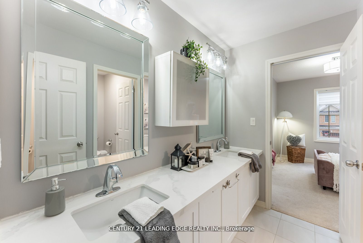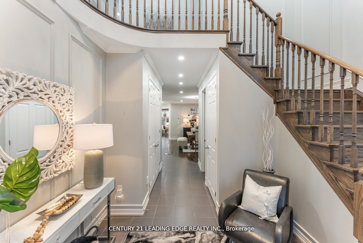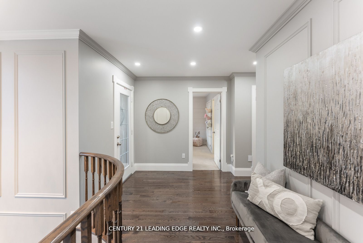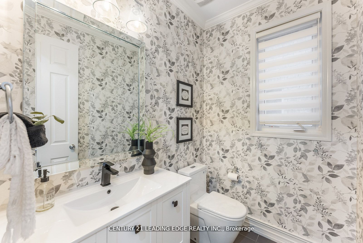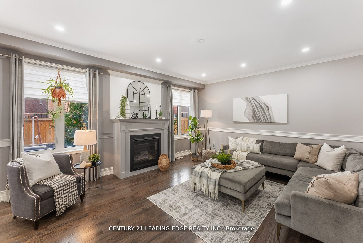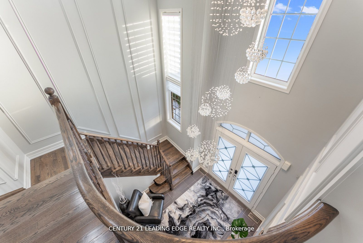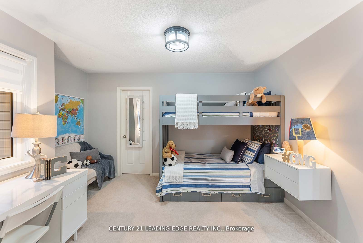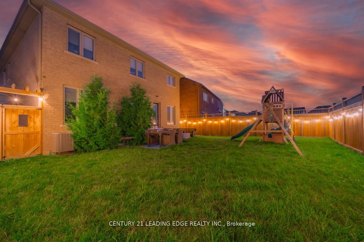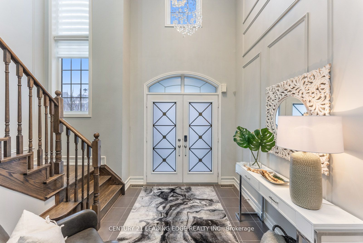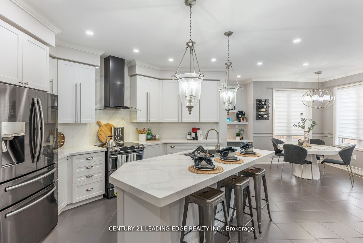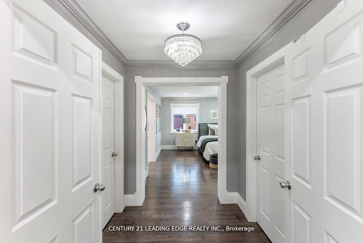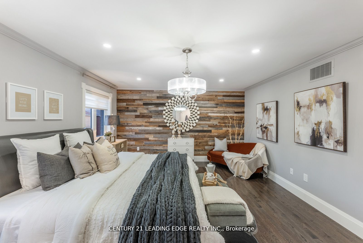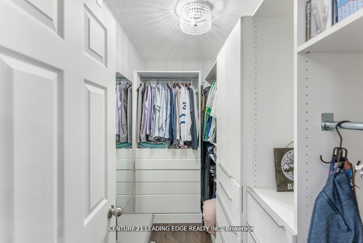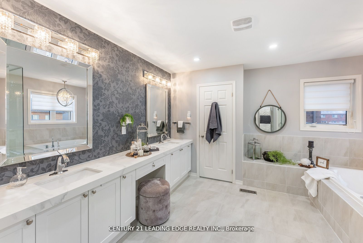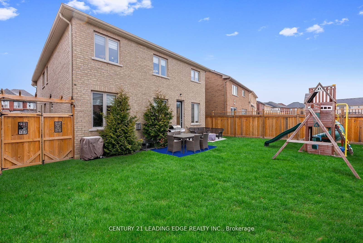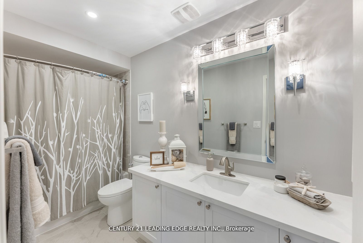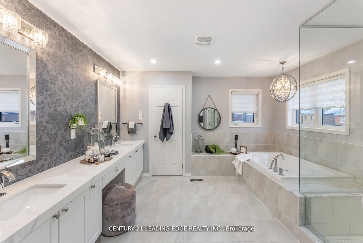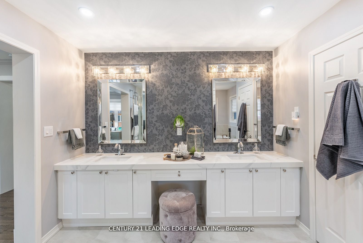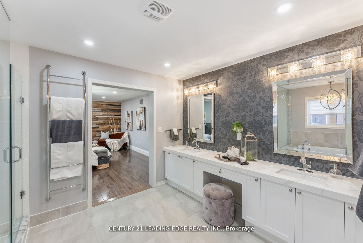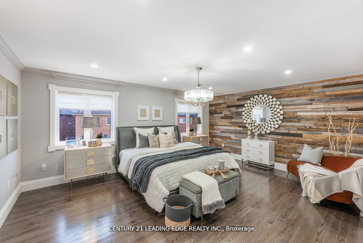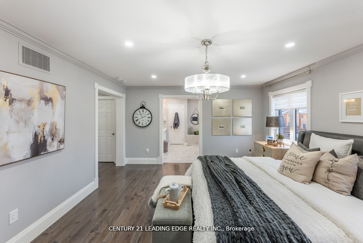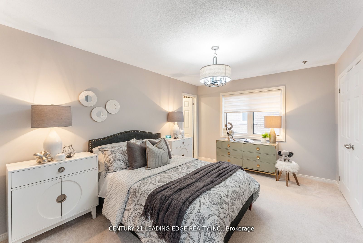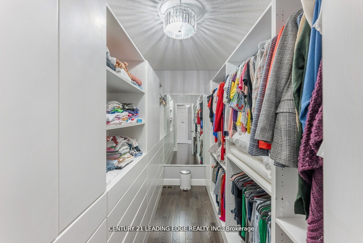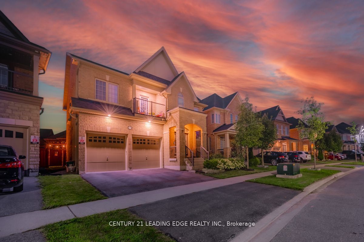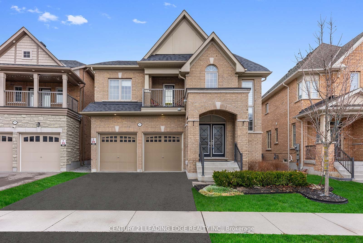
$1,339,900
Est. Payment
$5,118/mo*
*Based on 20% down, 4% interest, 30-year term
Listed by CENTURY 21 LEADING EDGE REALTY INC.
Detached•MLS #E12047713•New
Price comparison with similar homes in Oshawa
Compared to 63 similar homes
18.2% Higher↑
Market Avg. of (63 similar homes)
$1,133,499
Note * Price comparison is based on the similar properties listed in the area and may not be accurate. Consult licences real estate agent for accurate comparison
Room Details
| Room | Features | Level |
|---|---|---|
Living Room 5.78 × 3.35 m | Hardwood FloorPot LightsCrown Moulding | Main |
Dining Room 5.78 × 3.35 m | Hardwood FloorPot LightsCrown Moulding | Main |
Kitchen 3.53 × 3.44 m | Quartz CounterCentre IslandStainless Steel Appl | Main |
Primary Bedroom 5.48 × 4.27 m | Hardwood Floor6 Pc EnsuiteHis and Hers Closets | Second |
Bedroom 2 3.54 × 3.35 m | Double ClosetSemi EnsuiteBroadloom | Second |
Bedroom 3 3.65 × 3.34 m | Double ClosetSemi EnsuiteBroadloom | Second |
Client Remarks
Step Into Luxury With This Exceptional Executive All Brick Home With Over 3000 sq ft, Nestled In The Highly Sought-After Windfields Community, Where Every Detail Reflects Unparalleled Craftsmanship & Contemporary Style And $$$$ Spent On Upgrades. Upon Entering, You Are Greeted By A Grand Foyer, Complemented By Rich Hardwood Floors That Adorn The Main Floor & Upper Hallway. The Heart Of This Home Is In The Gourmet Kitchen, Designed For Both The Culinary Enthusiast & The Social Host. A Sizeable Island Takes Center Stage Amid Black S/S Appliances & Lustrous Quartz Countertops, While The Eat-In Area Offers A Cozy Nook For Morning Coffee Or Informal Meals. Flowing Effortlessly From The Kitchen, The Family Room Offers A Grand Canvas For Entertainment Or Tranquil Relaxation. The 2nd Floor Offers 4 Generous Bedrooms, Each Featuring Custom Closet Organizers & A Harmonious Blend Of Style & Functionality. The Primary Retreat Comes With His/Hers Custom Closet Organizers & A Spa-Like 6pc Ensuite. Extras: With A Separate Side Entrance To The Basement, This Home Offers The Potential For A Self-Contained In-Law Or Nanny Suite And Is Minute For Costco, A New Shopping Plaza, Parks, Hwy 407, Hwy 412, Lakeridge Hospital, Tech University, and Durham College. This Home Offers A Blend Of Luxury And Convenience. Don't Miss Your Opportunity To Make This Your Next Home.
About This Property
2397 Dress Circle Crescent, Oshawa, L1L 0L9
Home Overview
Basic Information
Walk around the neighborhood
2397 Dress Circle Crescent, Oshawa, L1L 0L9
Shally Shi
Sales Representative, Dolphin Realty Inc
English, Mandarin
Residential ResaleProperty ManagementPre Construction
Mortgage Information
Estimated Payment
$0 Principal and Interest
 Walk Score for 2397 Dress Circle Crescent
Walk Score for 2397 Dress Circle Crescent

Book a Showing
Tour this home with Shally
Frequently Asked Questions
Can't find what you're looking for? Contact our support team for more information.
See the Latest Listings by Cities
1500+ home for sale in Ontario

Looking for Your Perfect Home?
Let us help you find the perfect home that matches your lifestyle
