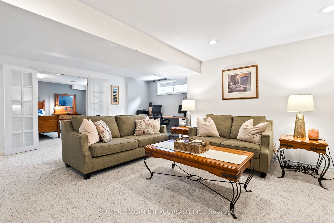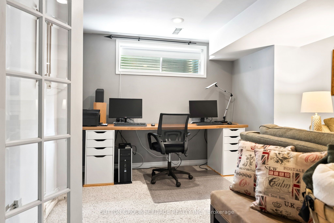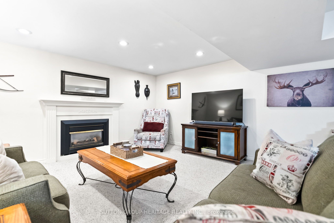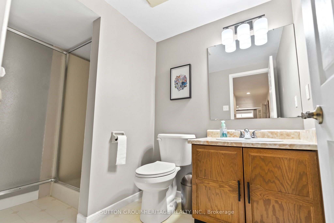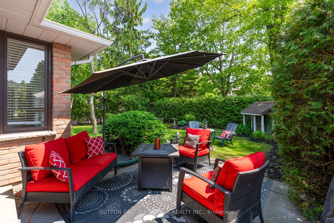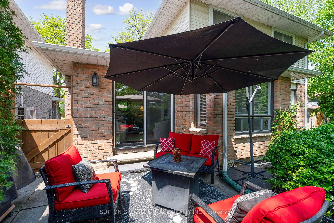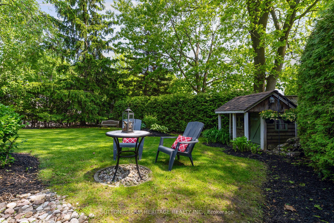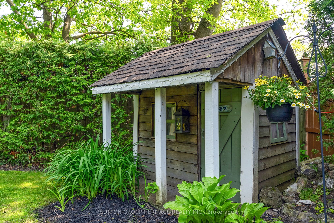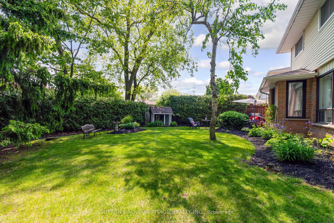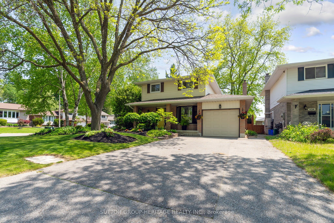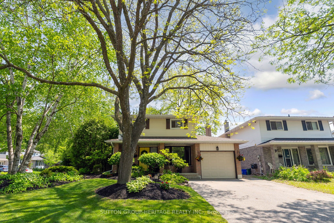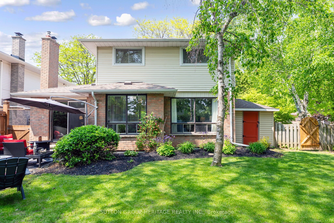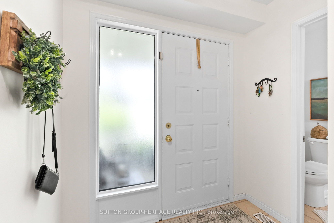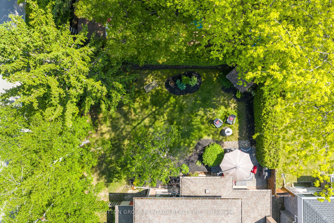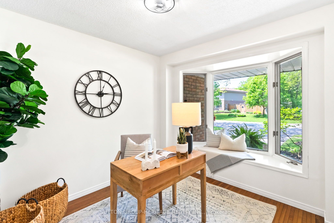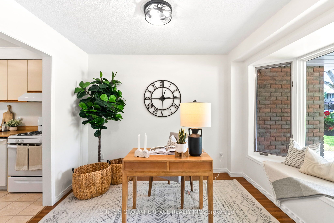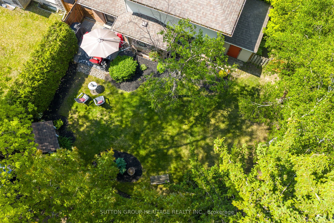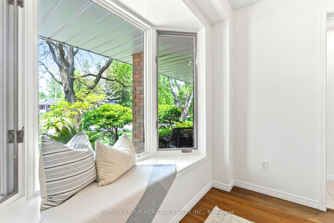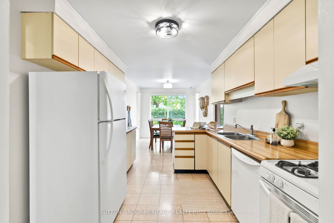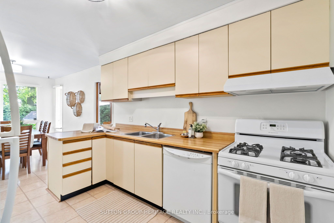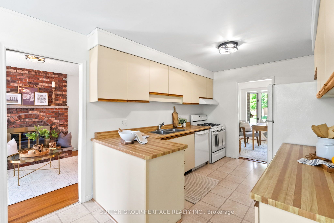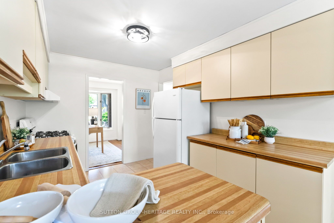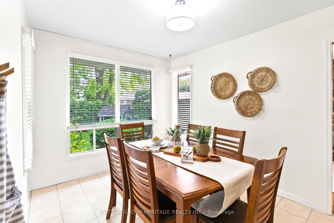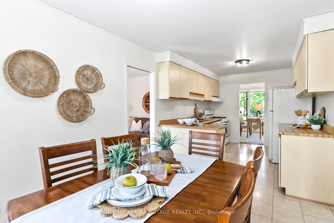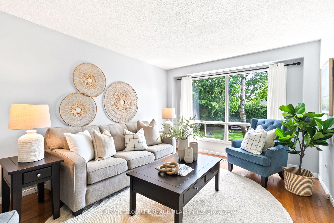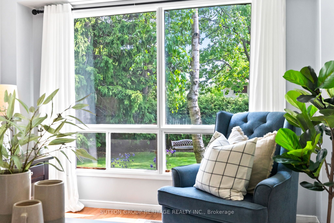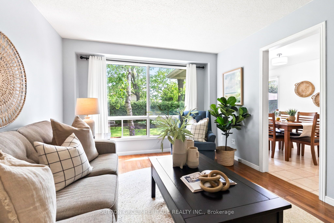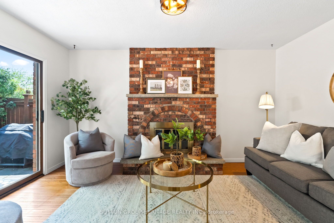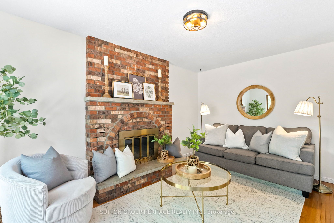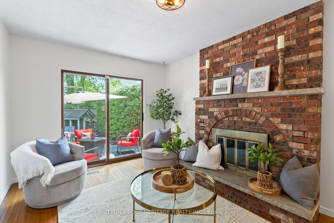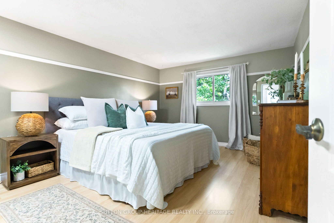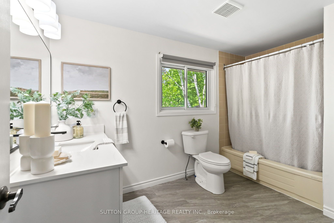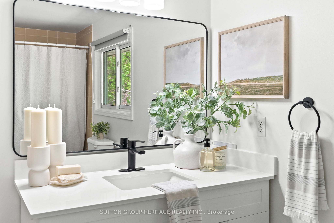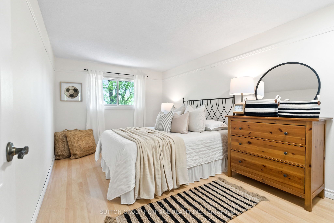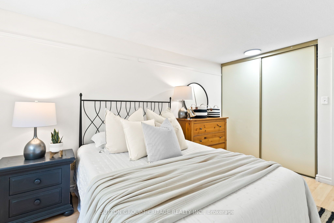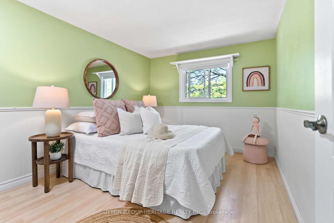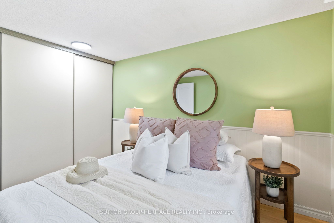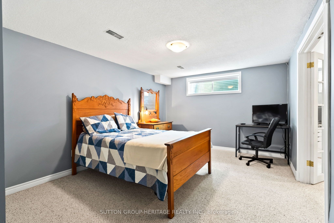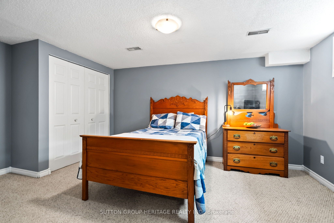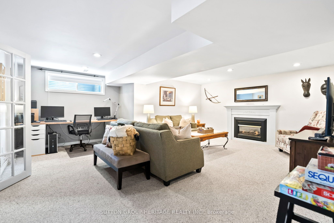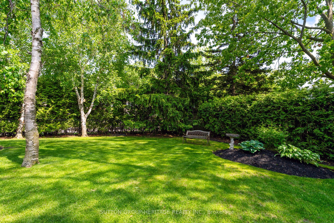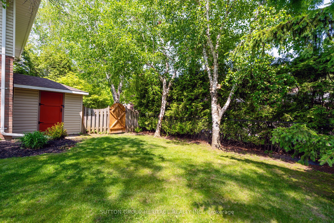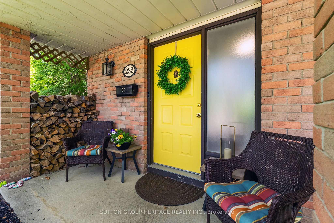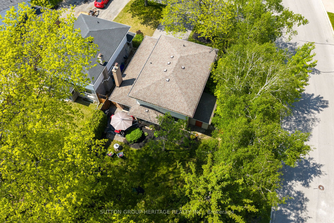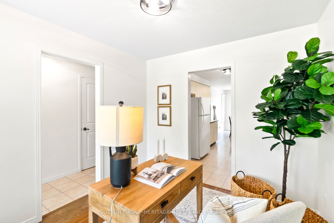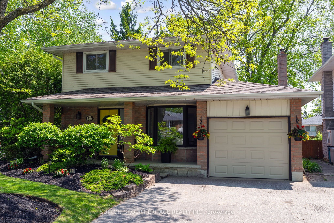
$849,900
Est. Payment
$3,246/mo*
*Based on 20% down, 4% interest, 30-year term
Listed by SUTTON GROUP-HERITAGE REALTY INC.
Detached•MLS #E12196698•New
Price comparison with similar homes in Oshawa
Compared to 73 similar homes
-10.5% Lower↓
Market Avg. of (73 similar homes)
$949,429
Note * Price comparison is based on the similar properties listed in the area and may not be accurate. Consult licences real estate agent for accurate comparison
Room Details
| Room | Features | Level |
|---|---|---|
Living Room 5.11 × 3.4 m | Hardwood FloorLarge WindowOverlooks Backyard | Main |
Kitchen 7.23 × 2.79 m | Eat-in KitchenLarge WindowB/I Dishwasher | Main |
Primary Bedroom 4.47 × 3.53 m | LaminateMirrored ClosetW/W Closet | Second |
Bedroom 2 4.47 × 2.92 m | LaminateDouble ClosetCloset Organizers | Second |
Bedroom 3 3.64 × 2.93 m | LaminateDouble Closet | Second |
Bedroom 4 4.28 × 3.33 m | BroadloomFrench DoorsDouble Closet | Basement |
Client Remarks
Ready to fall in love? Book your appointment today to view this 3+1 Bedroom, 3 Bathroom quality-built Kassinger home in sought-after North Oshawa! Situated on a stunning corner lot along a mature, tree-lined street, this home has beautiful curb appeal and a gorgeous backyard with a charming playhouse and offers complete privacy. Enjoy the convenience of no sidewalk to maintain and plenty of parking with a four-car driveway. Imagine pulling in each day, proud to call this home yours! Relax on the front porch overlooking the perennial gardens with your morning coffee. Inside, the charm continues with a bright and spacious main floor. The formal dining room, currently used as a home office, features a lovely bay window with views of the front yard. The large eat-in kitchen easily seats six and has the formal living room on one side and a cozy family room on the other. This level beams with sunshine from the many oversized windows! Upstairs, you'll find three generously sized bedrooms and a recently updated, oversized main bathroom. The finished basement offers even more living space with a large rec room, gas fireplace, and a built-in office nook/gaming area, perfect for the whole family to enjoy. There's also a spacious 4th bedroom, a 3-piece bathroom, laundry room downstairs and plenty of storage. For outside storage, there is a garage with shelving plus a double-sided shed at the side of the home for your gardening supplies and much more! Don't miss out! Offers accepted anytime. Book your private showing today!
About This Property
232 Kensington Crescent, Oshawa, L1G 7S5
Home Overview
Basic Information
Walk around the neighborhood
232 Kensington Crescent, Oshawa, L1G 7S5
Shally Shi
Sales Representative, Dolphin Realty Inc
English, Mandarin
Residential ResaleProperty ManagementPre Construction
Mortgage Information
Estimated Payment
$0 Principal and Interest
 Walk Score for 232 Kensington Crescent
Walk Score for 232 Kensington Crescent

Book a Showing
Tour this home with Shally
Frequently Asked Questions
Can't find what you're looking for? Contact our support team for more information.
See the Latest Listings by Cities
1500+ home for sale in Ontario

Looking for Your Perfect Home?
Let us help you find the perfect home that matches your lifestyle
