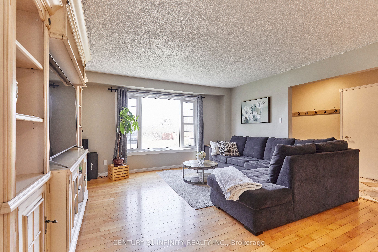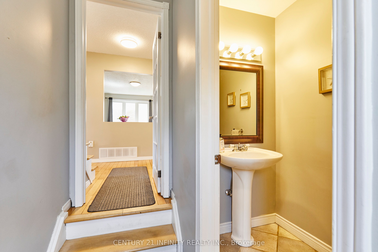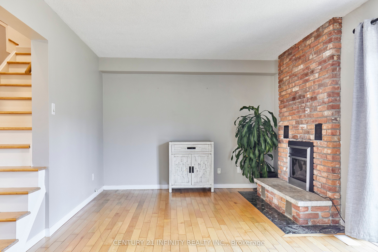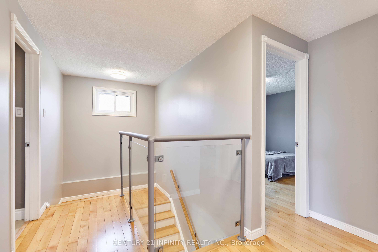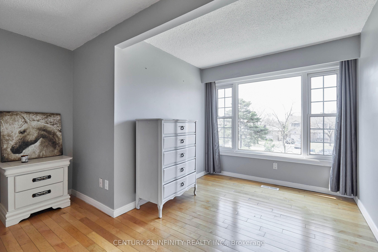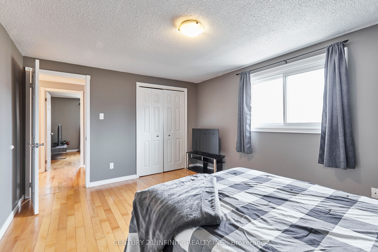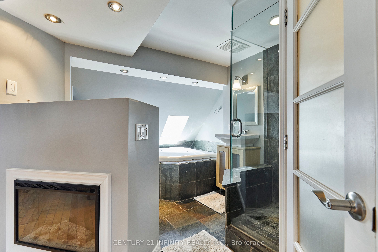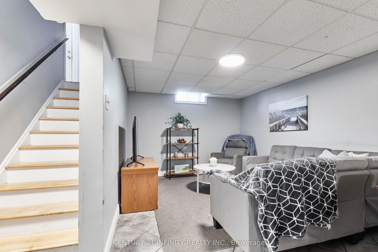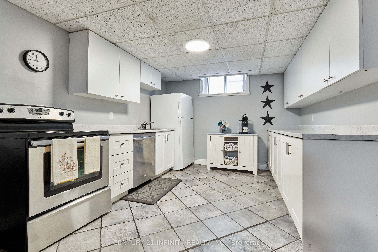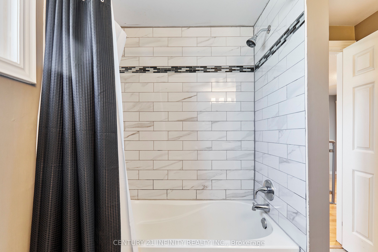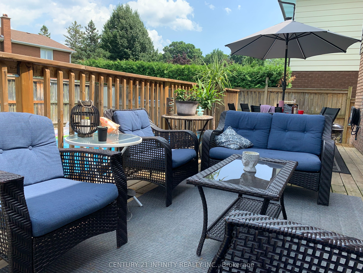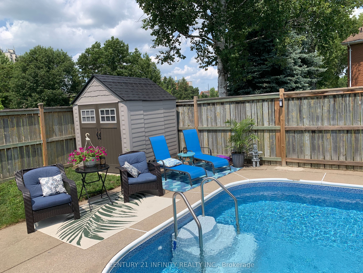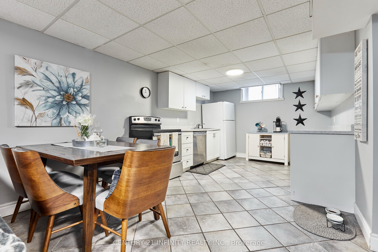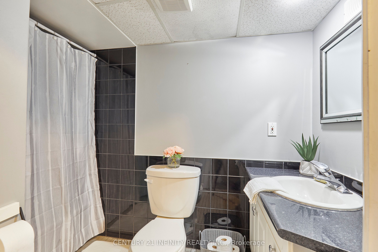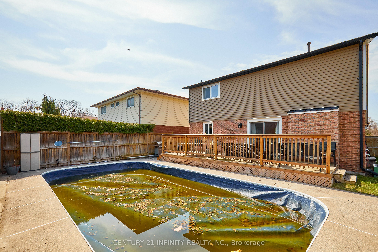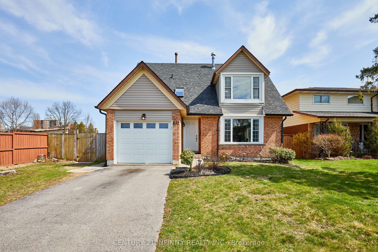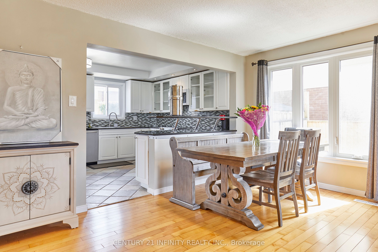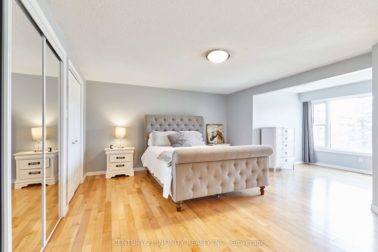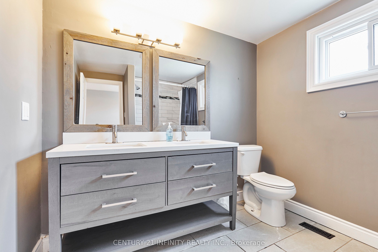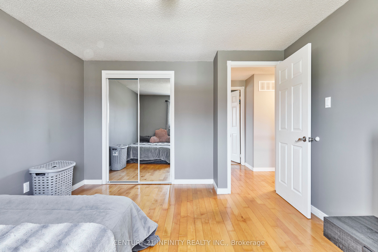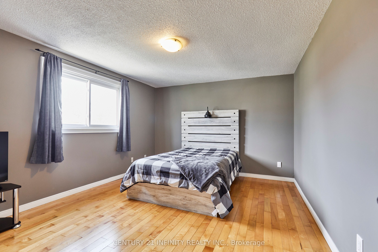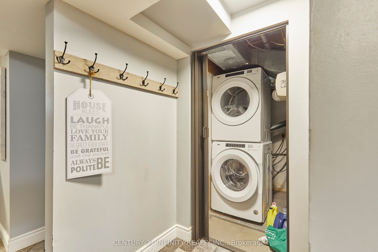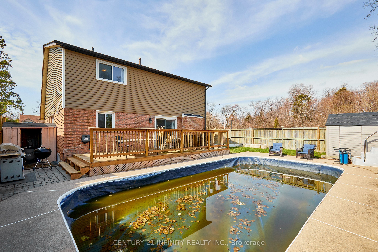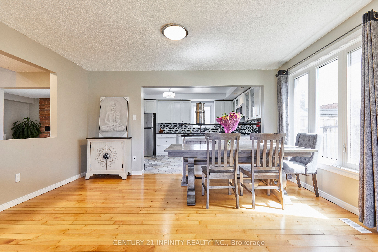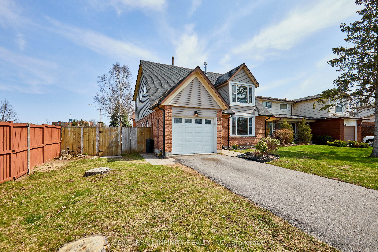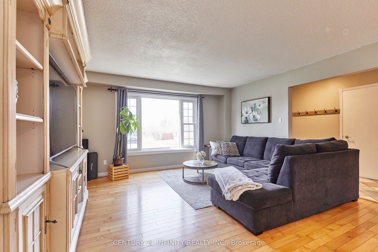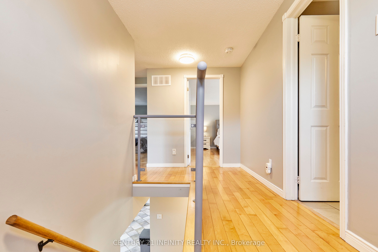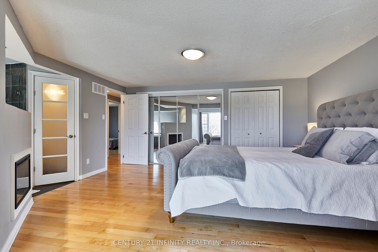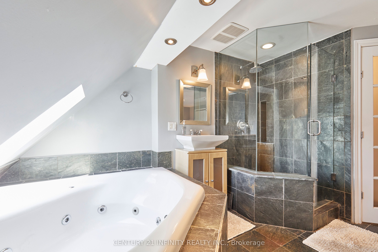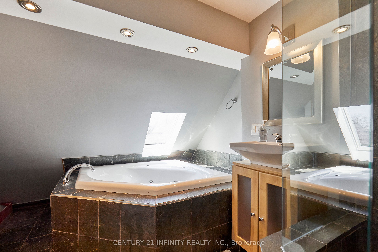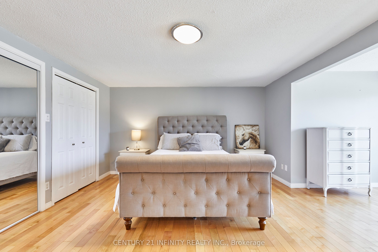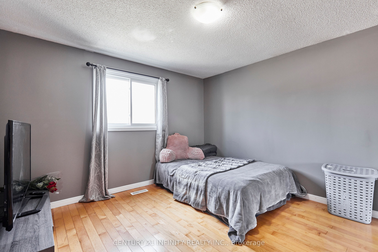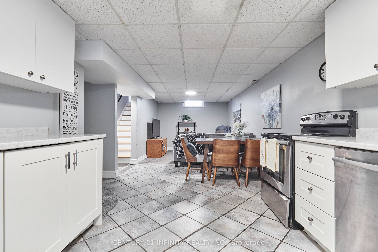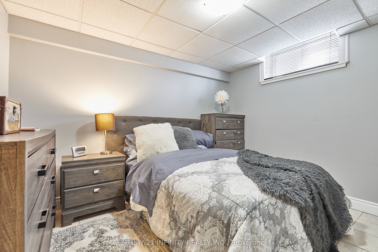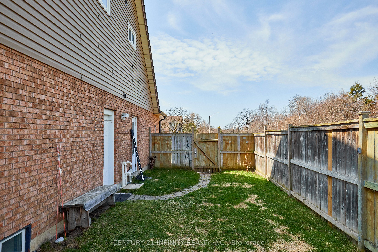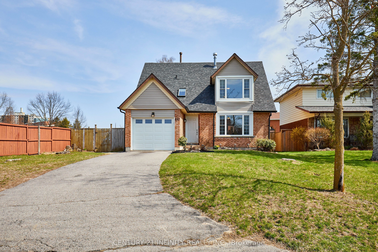
$799,900
Est. Payment
$3,055/mo*
*Based on 20% down, 4% interest, 30-year term
Detached•MLS #E12126656•Sold
Price comparison with similar homes in Oshawa
Compared to 35 similar homes
-35.3% Lower↓
Market Avg. of (35 similar homes)
$1,235,611
Note * Price comparison is based on the similar properties listed in the area and may not be accurate. Consult licences real estate agent for accurate comparison
Room Details
| Room | Features | Level |
|---|---|---|
Living Room 4.51104 × 4.54152 m | Combined w/DiningHardwood FloorLarge Window | Main |
Dining Room 2.7432 × 4.54152 m | Combined w/LivingHardwood FloorLarge Window | Main |
Kitchen 3.3528 × 4.572 m | Ceramic FloorGranite CountersW/O To Deck | Main |
Bedroom 6.46176 × 5.0292 m | Hardwood Floor4 Pc EnsuiteLarge Closet | Second |
Bedroom 2 3.56616 × 4.4196 m | Hardwood FloorWindowCloset | Second |
Bedroom 3 3.5662 × 3.6576 m | Hardwood FloorClosetWindow | Second |
Client Remarks
Stunning 3+2 Bedroom, 3.5-Bathroom Two-Storey Home in Prestigious Beau Valley Court Location. This exquisite 3+2 bedroom, 3.5-bathroom two-storey home offers luxury, comfort, and modern elegance in one of Oshawa's finest neighborhoods. Perfectly situated on a quiet cul-de-sac, this residence combines sophisticated design with family-friendly functionality. Step inside to an open-concept main floor bathed in natural light, featuring gleaming hardwood floors that flow seamlessly throughout the main and second levels. The heart of the home is the gourmet kitchen, boasting granite countertops, a stylish glass backsplash, ceramic flooring, and a walk-out to a sprawling deck overlooking the inground pool and fully fenced backyard an entertainers dream. The master bedroom is a true retreat, complete with a cozy electric fireplace, a spacious sitting area, and open-concept ensuite featuring a glass-enclosed shower, a large soaking tub, and a skylight for stargazing serenity. Two additional bedrooms and a renovated upstairs bathroom (2019) provide ample space for family or guests. Discover added versatility with a fully finished basement accessible via a separate entrance, ideal for an in-law suite. A kitchen with updated upper cabinetry (2020), two additional bedrooms, and a 4-piece bathroom perfect for extended family or guests. Recent upgrades elevate this homes appeal: freshly painted interiors, new vinyl siding (2019), a new pool liner (2019), and more. With its blend of timeless charm and a prime location, this gem is ready to welcome its next owners. Extras: Hardwood floors, granite countertops, inground pool, fully fenced yard, separate basement entrance. Don't miss the opportunity to own this exceptional home.
About This Property
232 Iris Court, Oshawa, L1G 7M1
Home Overview
Basic Information
Walk around the neighborhood
232 Iris Court, Oshawa, L1G 7M1
Shally Shi
Sales Representative, Dolphin Realty Inc
English, Mandarin
Residential ResaleProperty ManagementPre Construction
Mortgage Information
Estimated Payment
$0 Principal and Interest
 Walk Score for 232 Iris Court
Walk Score for 232 Iris Court

Book a Showing
Tour this home with Shally
Frequently Asked Questions
Can't find what you're looking for? Contact our support team for more information.
See the Latest Listings by Cities
1500+ home for sale in Ontario

Looking for Your Perfect Home?
Let us help you find the perfect home that matches your lifestyle
