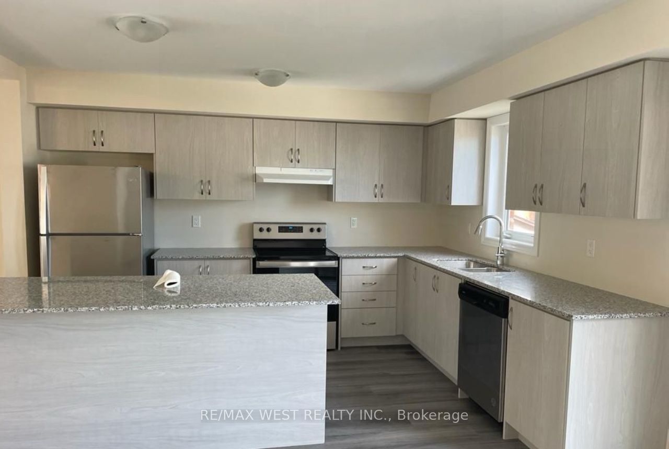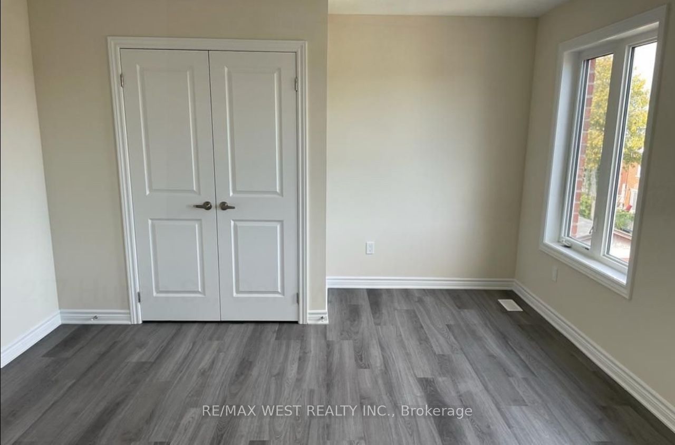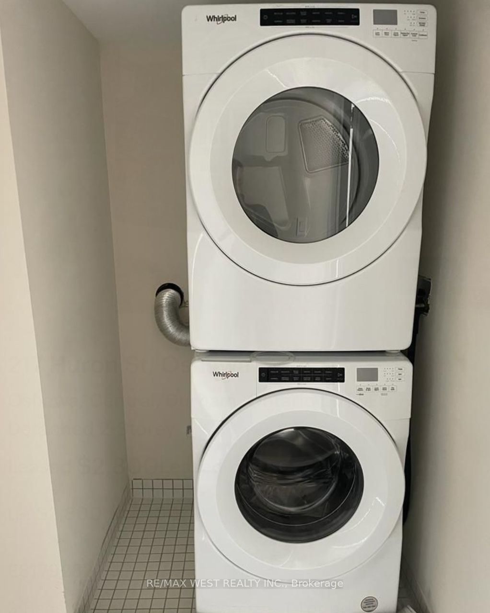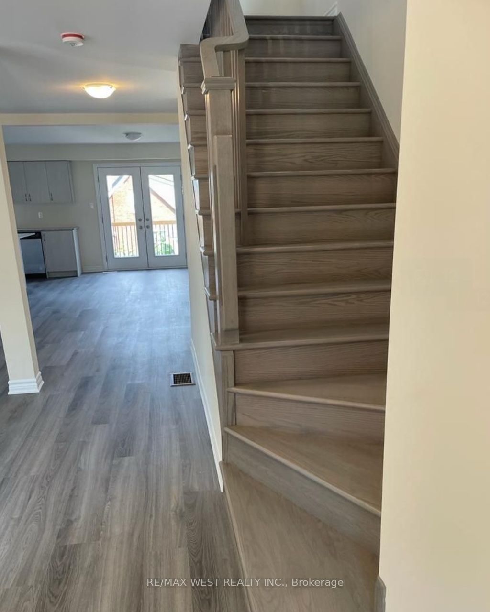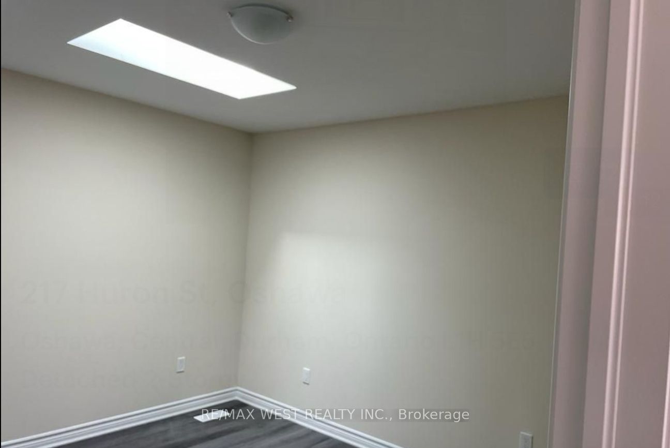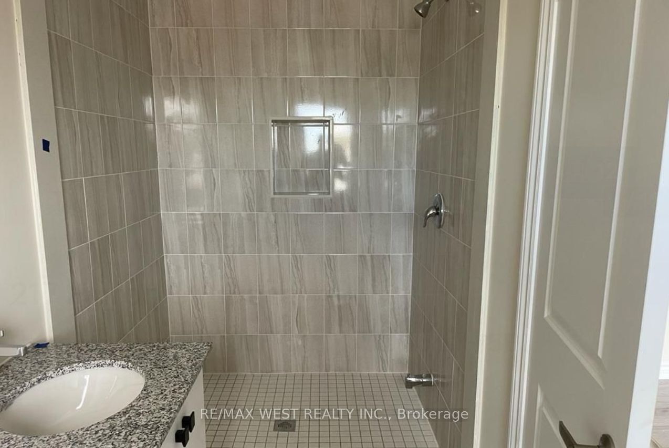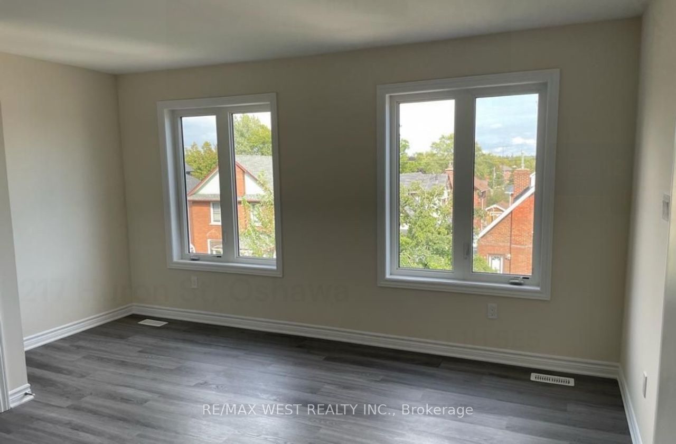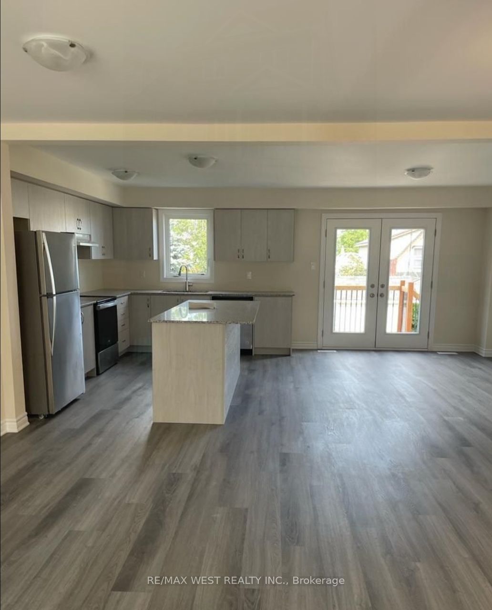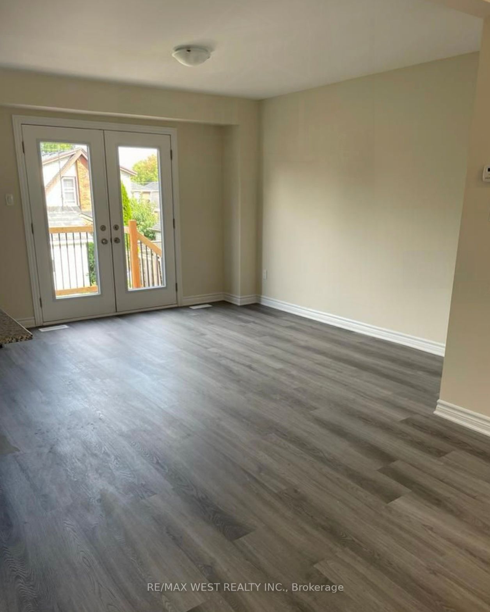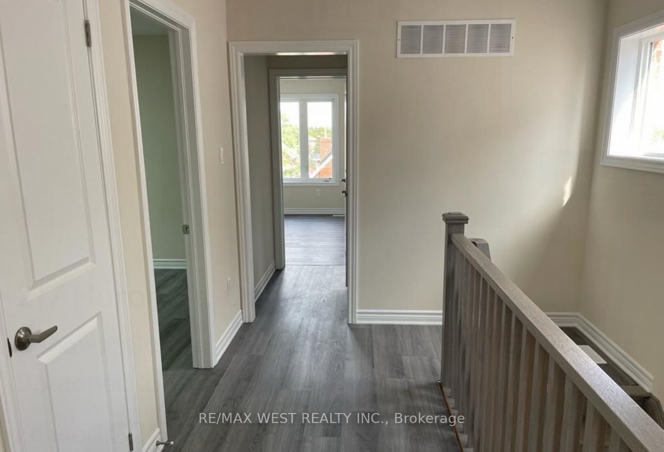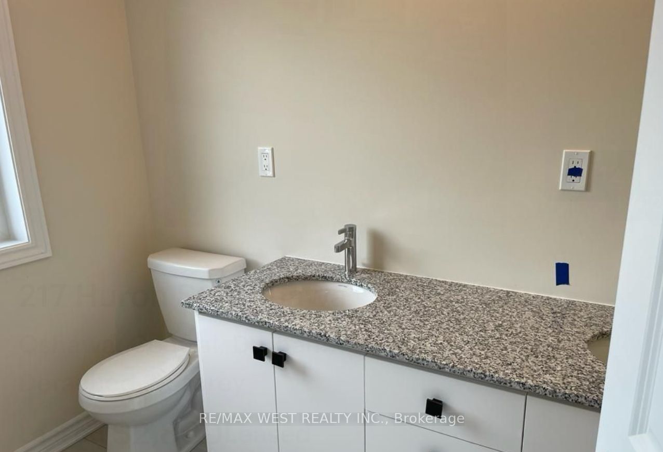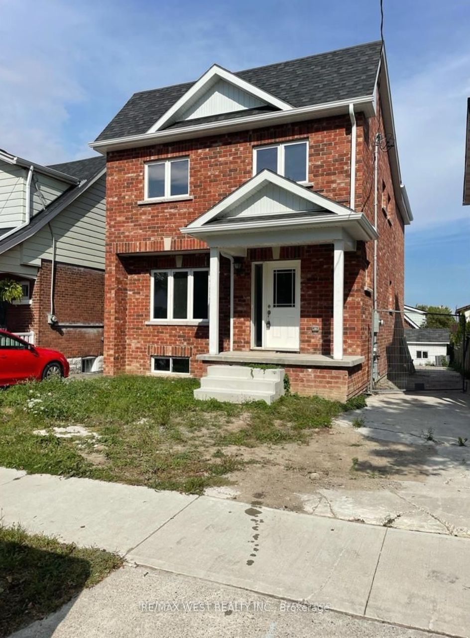
$2,600 /mo
Listed by RE/MAX WEST REALTY INC.
Detached•MLS #E11977933•Price Change
Room Details
| Room | Features | Level |
|---|---|---|
Living Room 3.76 × 3.66 m | LaminateOpen Concept | Main |
Dining Room 3.76 × 3.66 m | LaminateCombined w/Living | Main |
Kitchen 3.05 × 3.05 m | LaminateStainless Steel ApplBreakfast Bar | Main |
Primary Bedroom 4.42 × 3.81 m | LaminateCloset | Second |
Bedroom 2 3.66 × 3.13 m | LaminateCloset | Second |
Bedroom 3 2.82 × 2.44 m | LaminateCloset | Second |
Client Remarks
Great location! Newer 3 Bedroom home is located just minutes to the 401, Oshawa Go Station, transit and all major amenities. This home features, open concept living space with large kitchen that has a breakfast bar on large island. Abundant counter space and storage, making meal preparation a breeze. Good size bedrooms with closets.
About This Property
217 Huron Street, Oshawa, L1H 5E5
Home Overview
Basic Information
Walk around the neighborhood
217 Huron Street, Oshawa, L1H 5E5
Shally Shi
Sales Representative, Dolphin Realty Inc
English, Mandarin
Residential ResaleProperty ManagementPre Construction
 Walk Score for 217 Huron Street
Walk Score for 217 Huron Street

Book a Showing
Tour this home with Shally
Frequently Asked Questions
Can't find what you're looking for? Contact our support team for more information.
Check out 100+ listings near this property. Listings updated daily
See the Latest Listings by Cities
1500+ home for sale in Ontario

Looking for Your Perfect Home?
Let us help you find the perfect home that matches your lifestyle
