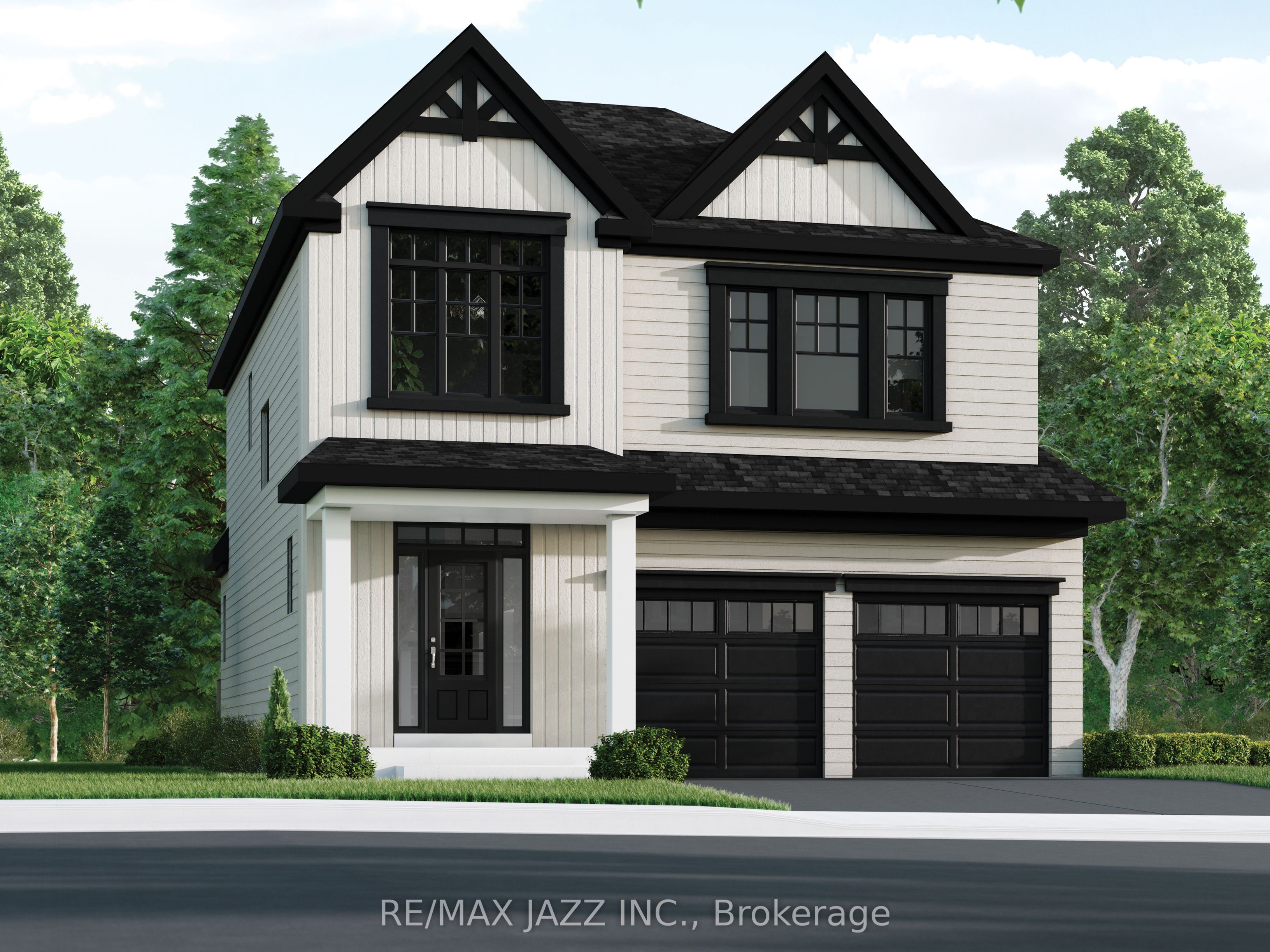
$999,990
Est. Payment
$3,819/mo*
*Based on 20% down, 4% interest, 30-year term
Listed by RE/MAX JAZZ INC.
Detached•MLS #E12213987•New
Price comparison with similar homes in Oshawa
Compared to 32 similar homes
4.5% Higher↑
Market Avg. of (32 similar homes)
$956,968
Note * Price comparison is based on the similar properties listed in the area and may not be accurate. Consult licences real estate agent for accurate comparison
Room Details
| Room | Features | Level |
|---|---|---|
Kitchen 3.81 × 3.47 m | Tile FloorQuartz CounterCentre Island | Main |
Dining Room 3.81 × 3.2 m | Combined w/KitchenVaulted Ceiling(s) | Main |
Primary Bedroom 4.72 × 4.11 m | Walk-In Closet(s)5 Pc Ensuite | Second |
Bedroom 2 3.68 × 3.5 m | Closet | Second |
Bedroom 3 3.5 × 3.38 m | ClosetVaulted Ceiling(s) | Second |
Client Remarks
Unmistakably Jeffery! Brand new, to-be-built 3-bedroom, 3-bathroom two-storey home offers exceptional design and craftsmanship. The Views is Oshawa's premier new home community boasting a family friendly environment in a neighbourhood worthy of the Jeffery name. Uncompromising quality, attention to detail with both classic and modern touches that ensure a home you will love for years to come! The Vista model Elevation A capitalizes on the modern farmhouse trend and is architecturally stunning, with 1,969 sq ft of luxury from start to finish. The interior boasts a massive kitchen/great room design and an open-to-above staircase. Convenient second floor laundry. Primary bedroom with oversized walk-in closet and an ensuite equipped with both a freestanding tub and a glass shower. Views by Jeffery Homes in North Oshawa is conveniently located near schools, the 407 and plenty of amenities, from shopping to restaurants. Exterior front finish: James Hardie board. Exterior rear and side finish: vinyl siding.
About This Property
2151 Chris Mason Street, Oshawa, L1L 0V9
Home Overview
Basic Information
Walk around the neighborhood
2151 Chris Mason Street, Oshawa, L1L 0V9
Shally Shi
Sales Representative, Dolphin Realty Inc
English, Mandarin
Residential ResaleProperty ManagementPre Construction
Mortgage Information
Estimated Payment
$0 Principal and Interest
 Walk Score for 2151 Chris Mason Street
Walk Score for 2151 Chris Mason Street

Book a Showing
Tour this home with Shally
Frequently Asked Questions
Can't find what you're looking for? Contact our support team for more information.
See the Latest Listings by Cities
1500+ home for sale in Ontario

Looking for Your Perfect Home?
Let us help you find the perfect home that matches your lifestyle