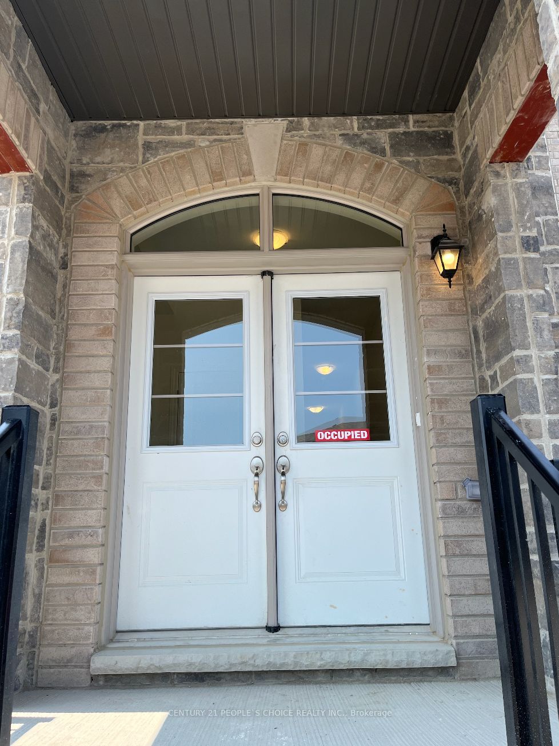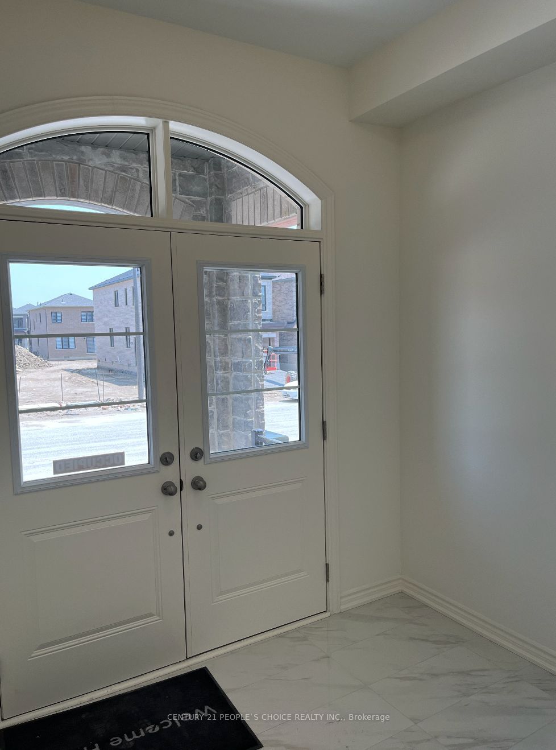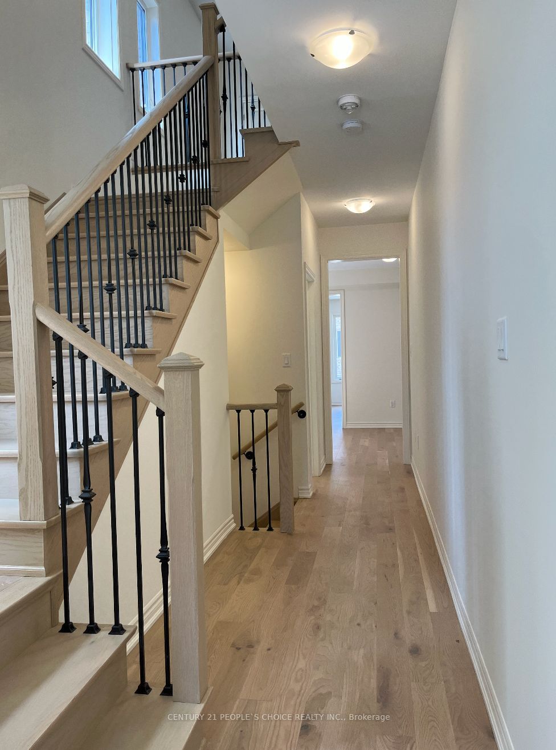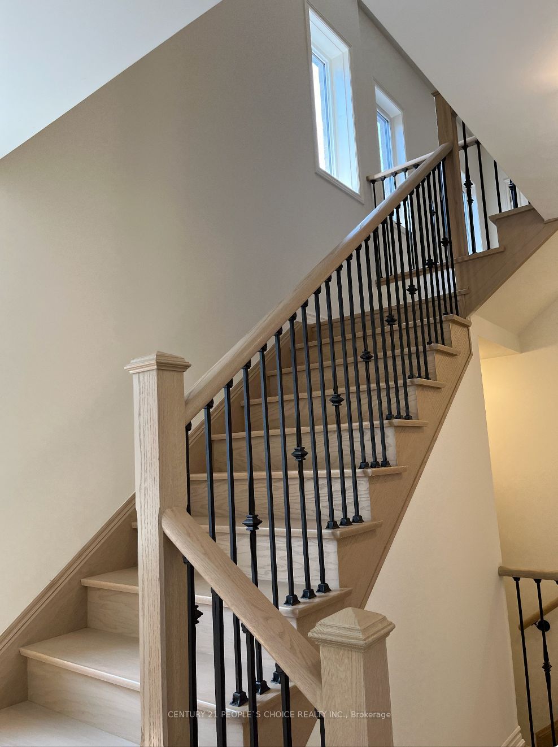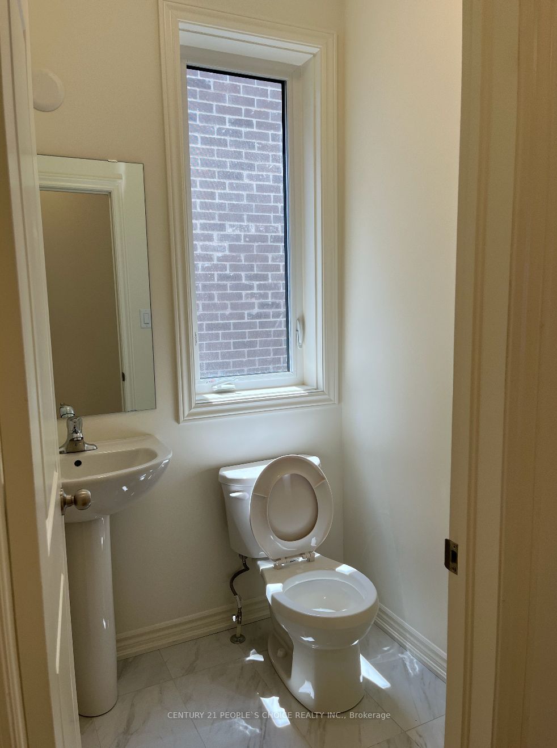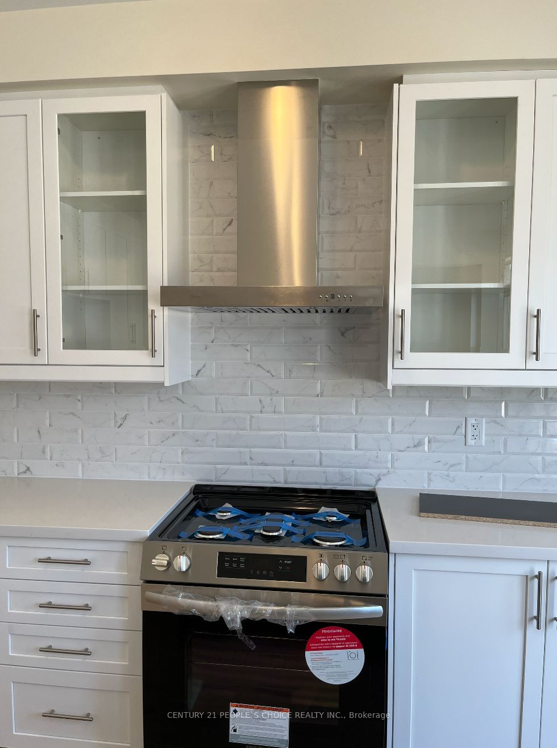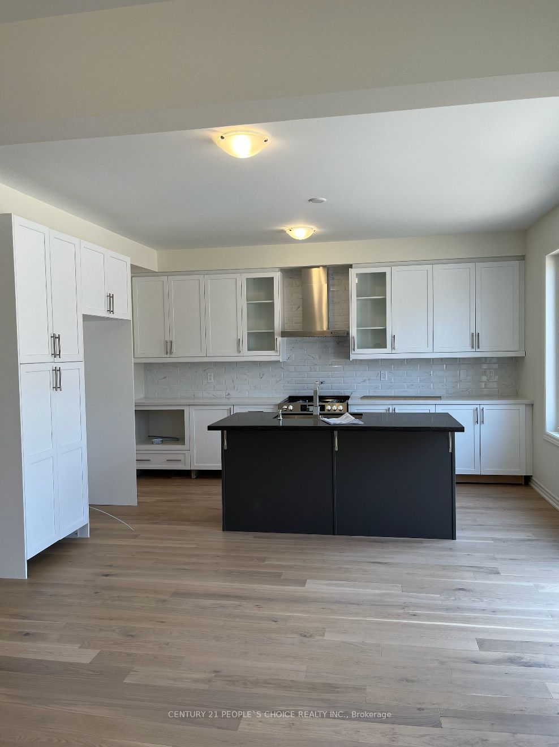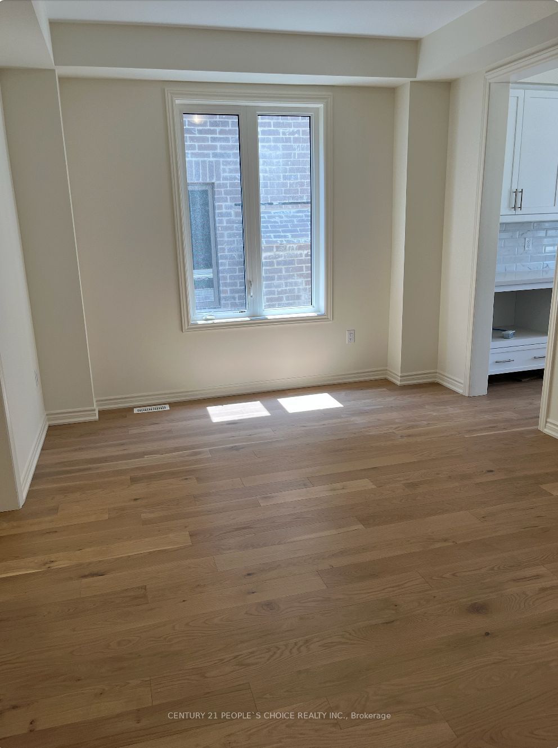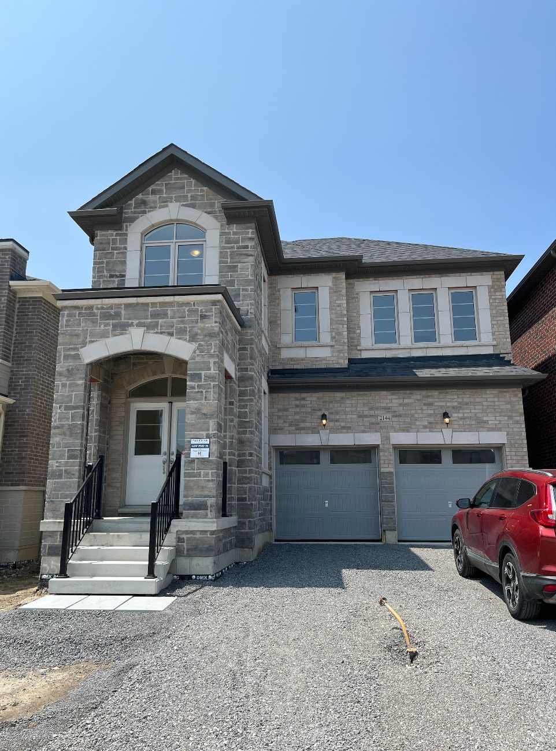
$3,500 /mo
Listed by CENTURY 21 PEOPLE`S CHOICE REALTY INC.
Detached•MLS #E12005063•Leased
Room Details
| Room | Features | Level |
|---|---|---|
Dining Room 4.87 × 3.35 m | Hardwood Floor | Main |
Kitchen 4.63 × 2.43 m | Hardwood Floor | Main |
Primary Bedroom 4.87 × 4.14 m | Second | |
Bedroom 2 3.53 × 3.04 m | Second | |
Bedroom 3 3.35 × 3.04 m | Second | |
Bedroom 4 3.29 × 3.96 m | Second |
Client Remarks
2 year old, 5 Bdrms layout, 5th bedroom converted to family room. For Rent, Huge lot, Double door Great room Entrance, 9 Feet Ceiling on main and second Floor, Main floor has upgraded hardwood Floors and ceramic Tiles, electric fireplace, Open Concept Modern kitchen with extended Kitchen Cabinets, Extra Pantry, Centre Island, Breakfast Bar, Granite countertop, Stainless Steel appliances, huge Great room with with Fireplace and lots of windows, Convenient Main floor Laundry with Big Closet, Oak Staircase, Master Bedroom has His and Her(W/I closet) Ensuite has freestanding Tub, Seamless Glass Shower, 3 other spacious Bedrooms with big closets and lots of Sunlight.Entrance from Garage to Home, The Centre Of Oshawa On Taunton. Mins To Cineplex, Restaurants, Costco, Ontario Tech University, Big Shopping Malls & Highway 407 & 401. Basement not finished and not included.
About This Property
2144 Coppermine Street, Oshawa, L1L 0T1
Home Overview
Basic Information
Walk around the neighborhood
2144 Coppermine Street, Oshawa, L1L 0T1
Shally Shi
Sales Representative, Dolphin Realty Inc
English, Mandarin
Residential ResaleProperty ManagementPre Construction
 Walk Score for 2144 Coppermine Street
Walk Score for 2144 Coppermine Street

Book a Showing
Tour this home with Shally
Frequently Asked Questions
Can't find what you're looking for? Contact our support team for more information.
Check out 100+ listings near this property. Listings updated daily
See the Latest Listings by Cities
1500+ home for sale in Ontario

Looking for Your Perfect Home?
Let us help you find the perfect home that matches your lifestyle
