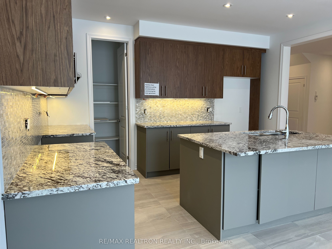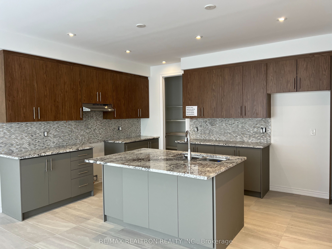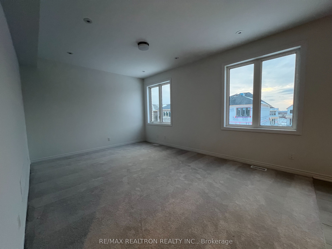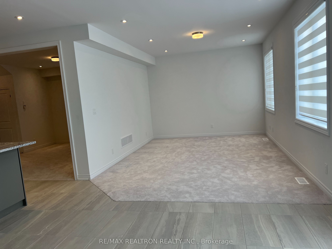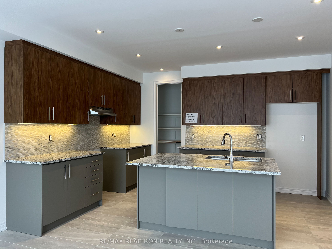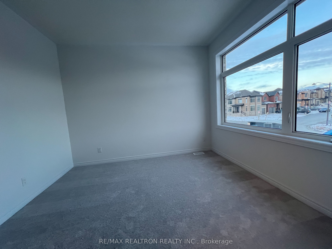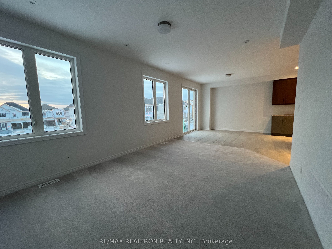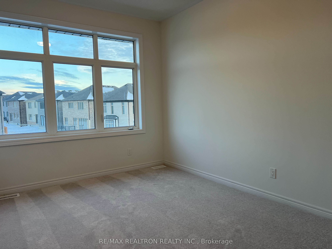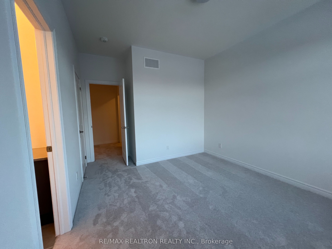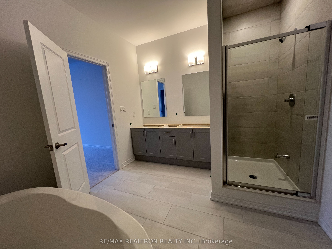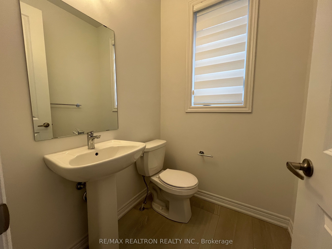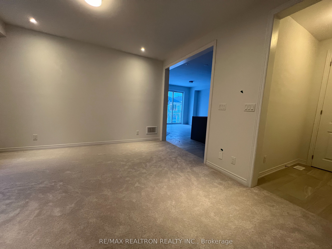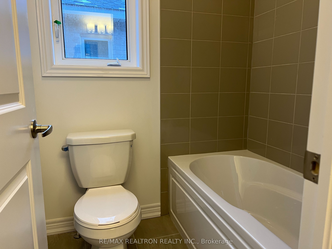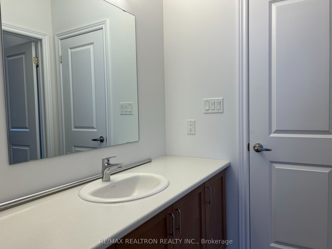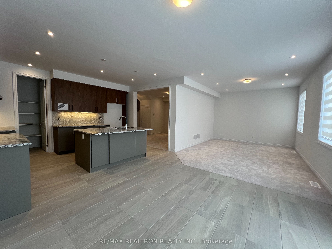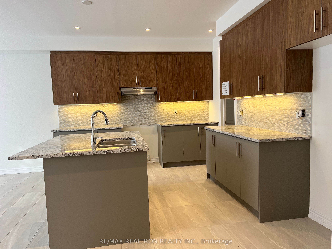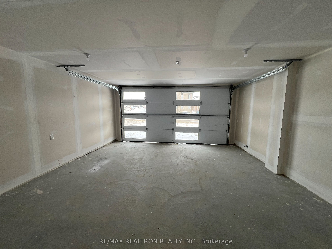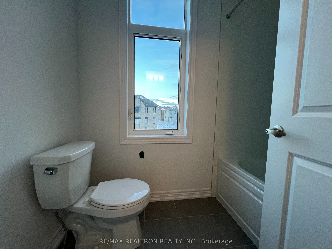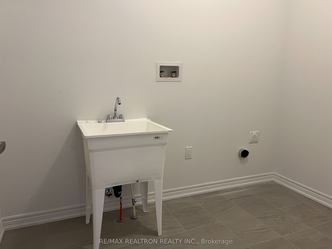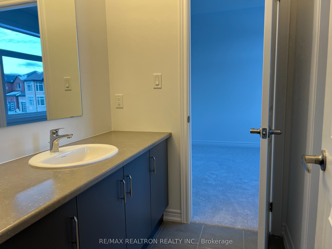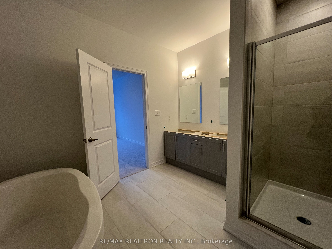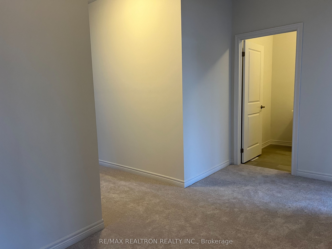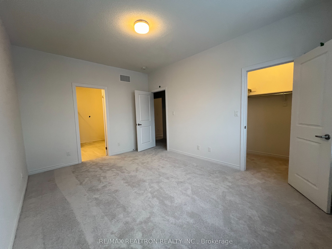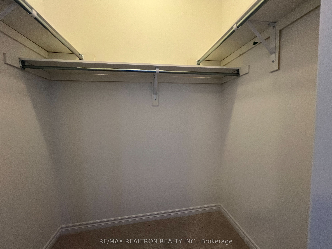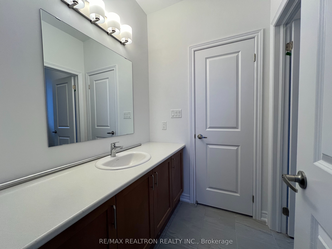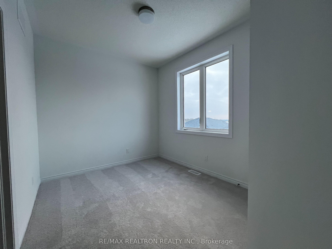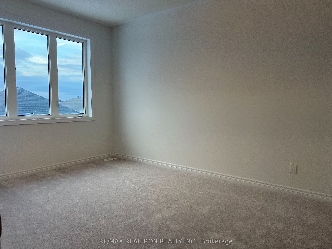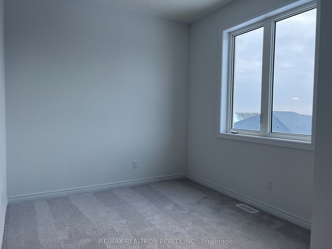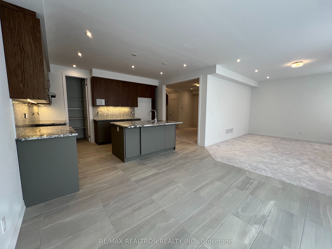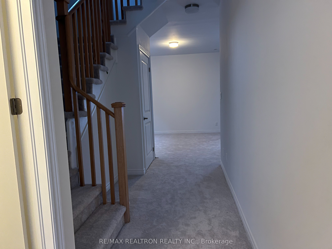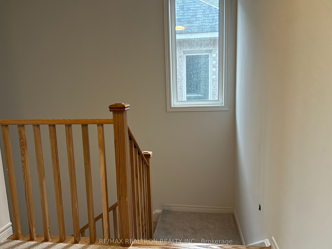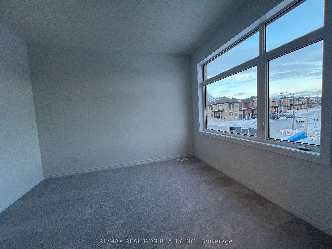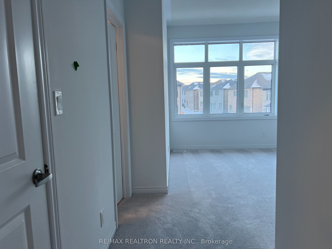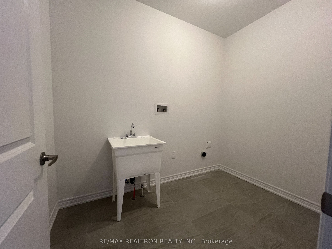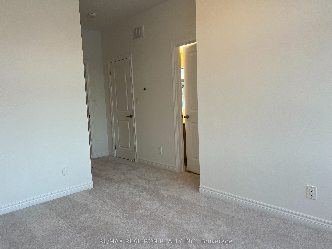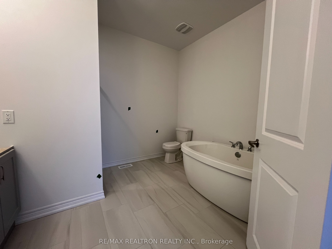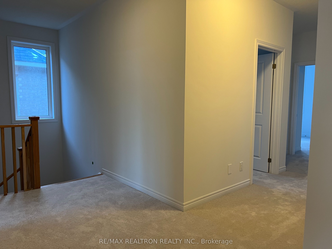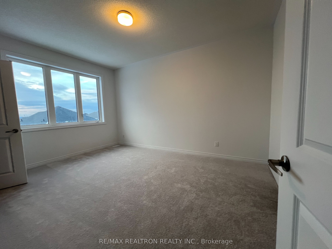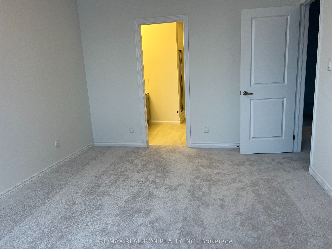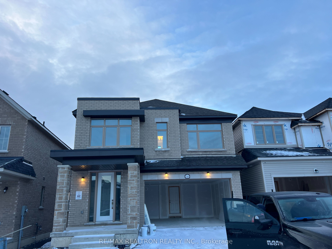
$3,200 /mo
Listed by RE/MAX REALTRON REALTY INC.
Detached•MLS #E11992928•Price Change
Room Details
| Room | Features | Level |
|---|---|---|
Living Room 3.5 × 3.4 m | Combined w/Dining | Main |
Dining Room 3.5 × 3.4 m | Combined w/Living | Main |
Kitchen 6.5 × 3.64 m | Combined w/Br | Main |
Bedroom 2 3.4 × 3.3 m | Second | |
Bedroom 3 3.7 × 3.33 m | Second | |
Bedroom 4 3.65 × 3.45 m | Second |
Client Remarks
The basement is not included. One year new detached house presenting an immaculate and gorgeous 5-bedroom, 4-washroom detached home. This spacious residence boasts a large living and dining room, complemented by a huge family room featuring a cozy bright sun-filled room. The kitchen is equally impressive, with ample kitchen cabinets, a central island, Huge breakfast area, The main floor features beautiful upgraded carpet flooring with heavy underpaddings, and all four bedrooms come with ensuite washrooms for added convenience and luxury. It is a truly exquisite home that offers both comfort and elegance. The basement is not included.
About This Property
2064 Verne Bowen Street, Oshawa, L1L 0S5
Home Overview
Basic Information
Walk around the neighborhood
2064 Verne Bowen Street, Oshawa, L1L 0S5
Shally Shi
Sales Representative, Dolphin Realty Inc
English, Mandarin
Residential ResaleProperty ManagementPre Construction
 Walk Score for 2064 Verne Bowen Street
Walk Score for 2064 Verne Bowen Street

Book a Showing
Tour this home with Shally
Frequently Asked Questions
Can't find what you're looking for? Contact our support team for more information.
Check out 100+ listings near this property. Listings updated daily
See the Latest Listings by Cities
1500+ home for sale in Ontario

Looking for Your Perfect Home?
Let us help you find the perfect home that matches your lifestyle
