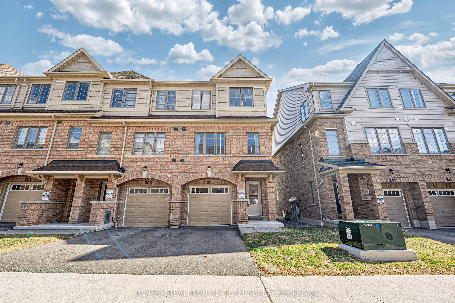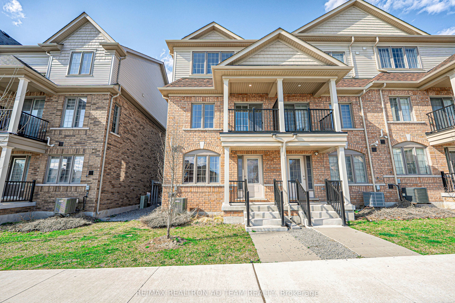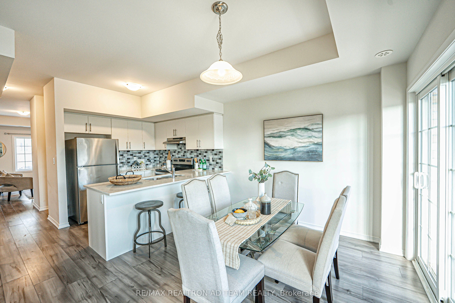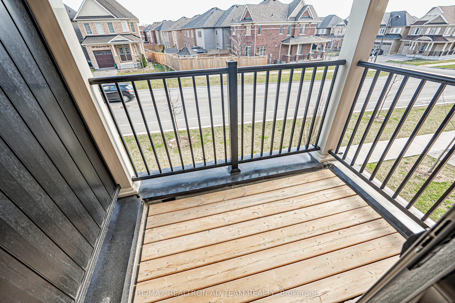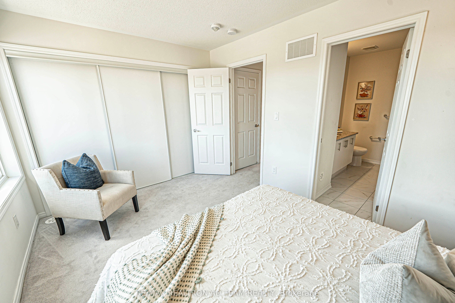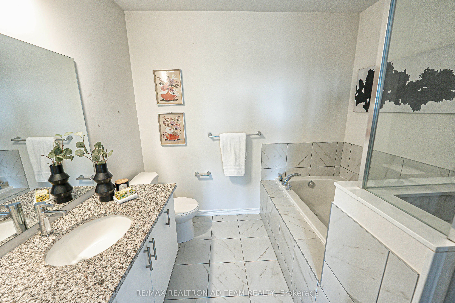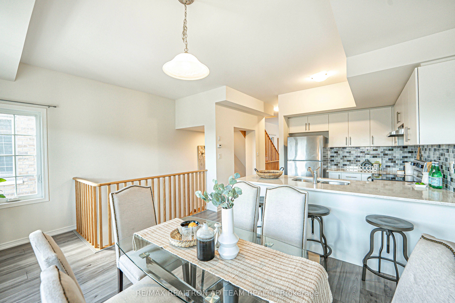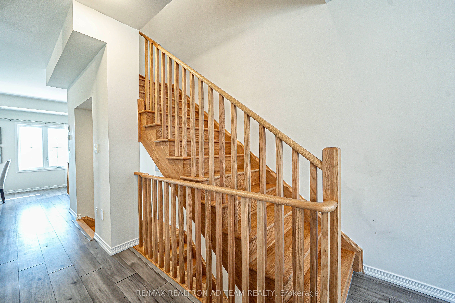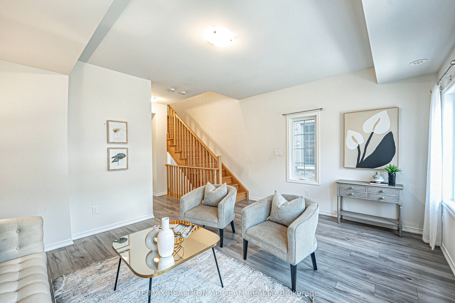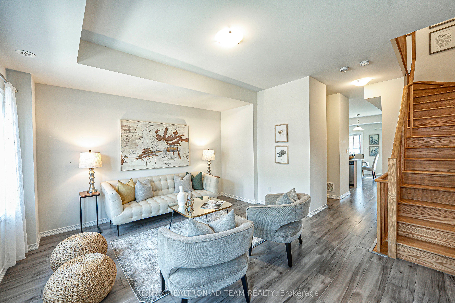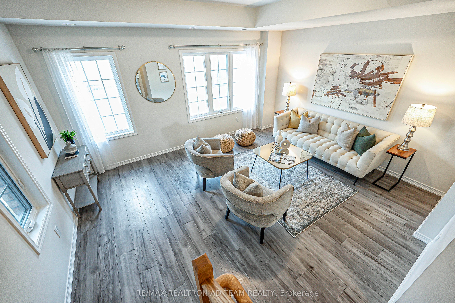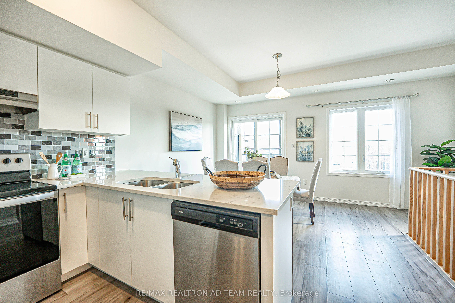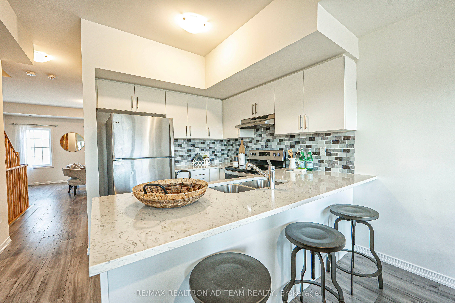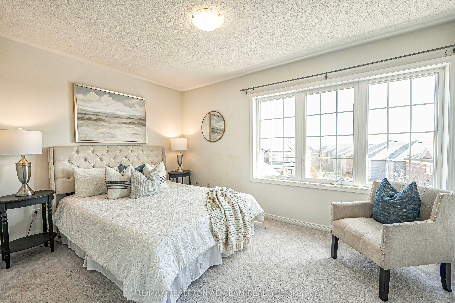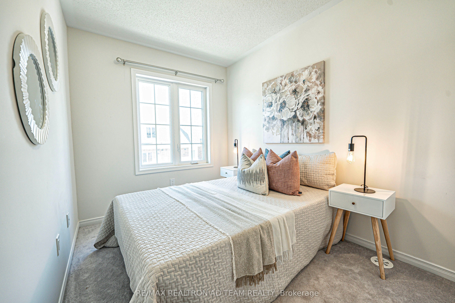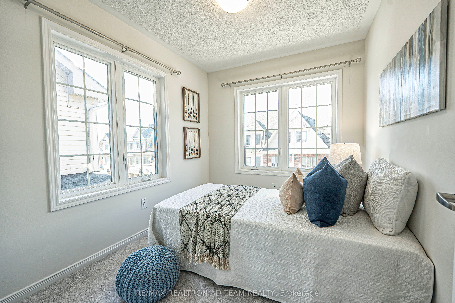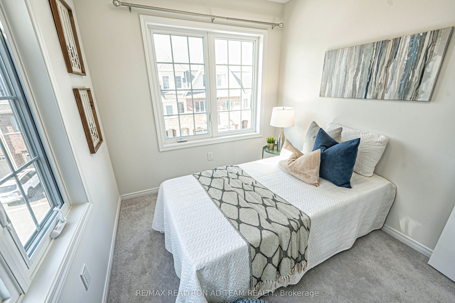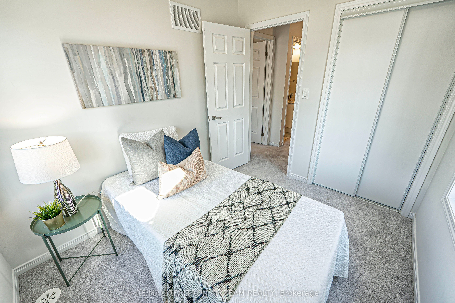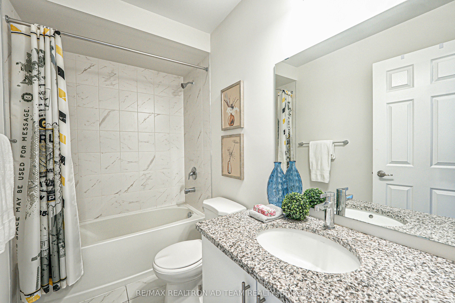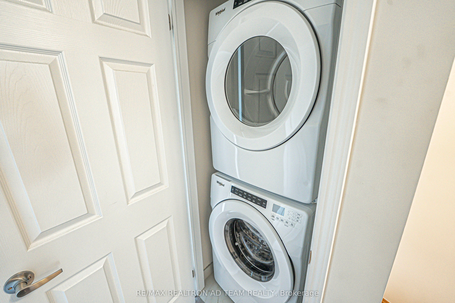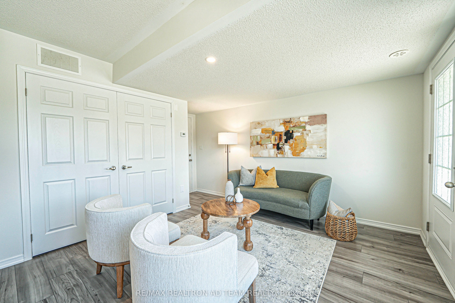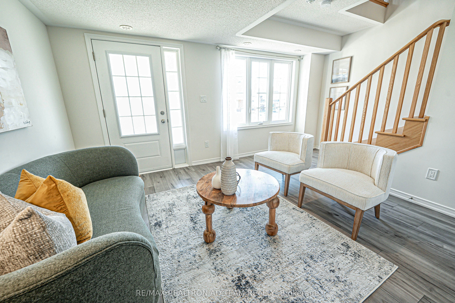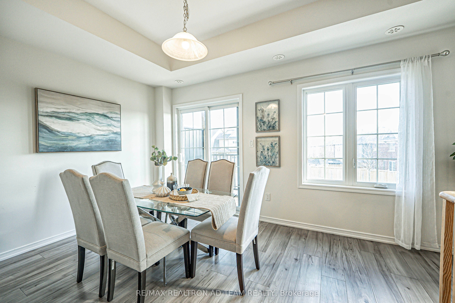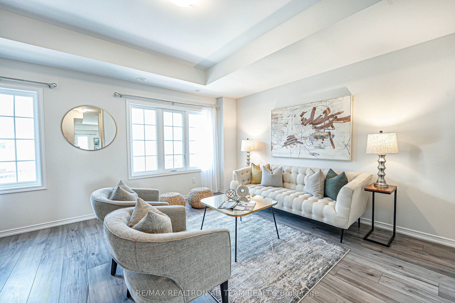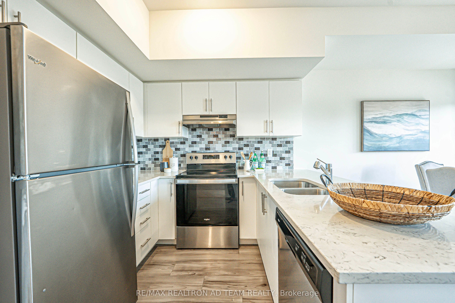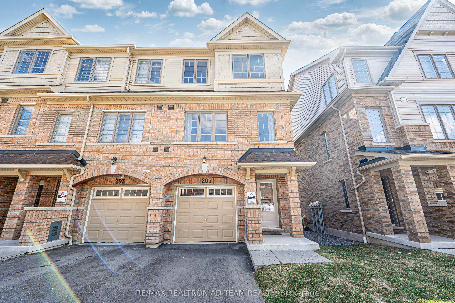
$699,900
Est. Payment
$2,673/mo*
*Based on 20% down, 4% interest, 30-year term
Listed by RE/MAX REALTRON AD TEAM REALTY
Condo Townhouse•MLS #E12098214•New
Included in Maintenance Fee:
Common Elements
Parking
Price comparison with similar homes in Oshawa
Compared to 15 similar homes
19.5% Higher↑
Market Avg. of (15 similar homes)
$585,892
Note * Price comparison is based on the similar properties listed in the area and may not be accurate. Consult licences real estate agent for accurate comparison
Room Details
| Room | Features | Level |
|---|---|---|
Kitchen 2.5 × 2.9 m | Quartz CounterStainless Steel ApplBreakfast Bar | Main |
Primary Bedroom 4.06 × 4.75 m | 4 Pc EnsuiteClosetWindow | Upper |
Bedroom 2 2.44 × 2.9 m | BroadloomClosetWindow | Upper |
Bedroom 3 2.34 × 2.97 m | BroadloomClosetWindow | Upper |
Living Room 4.6 × 4.11 m | LaminateWindowOpen Concept | Main |
Client Remarks
Welcome To This Bright And Spacious 1558 Sq.Ft. End-Unit Townhome In The Highly Sought-After Windfields Community Of North Oshawa! This Beautifully Upgraded Home Features A Modern Open-Concept Layout With 9 Ft Ceilings On The Main Floor, Large Windows That Flood The Space With Natural Light, And An Elegant Oak Staircase. The Stylish Kitchen Is Complete With Quartz Countertops, Stainless Steel Appliances, And A Breakfast Bar, Perfect For Entertaining. Walk Out From The Breakfast Area To A Private Balcony For Your Morning Coffee Or Evening Unwind. Enjoy The Convenience Of Direct Garage Access, An Upper-Level Laundry Room, And A Versatile Lower-Level Family Room. The Primary Bedroom Boasts A Luxurious 4-Piece Ensuite With Granite Countertops, A Separate Soaker Tub, And A Standing Shower. Located Just Minutes From Ontario Tech University, Durham College, Top-Rated Schools, Parks, Restaurants, Costco, And Other Retail Stores. Quick Access To Hwy 407, Public Transit, And Scenic Trails Makes This A Perfect Blend Of Comfort And Convenience.Dont Miss Your Chance To Call This Incredible Home Yours! **EXTRAS** S/S Stove, S/S Fridge, B/I S/S Dishwasher, Washer And Dryer, Central AC & All Light Fixtures. Tankless Water Heater Is Rental
About This Property
205 Royal Northern Path, Oshawa, L1L 0R6
Home Overview
Basic Information
Walk around the neighborhood
205 Royal Northern Path, Oshawa, L1L 0R6
Shally Shi
Sales Representative, Dolphin Realty Inc
English, Mandarin
Residential ResaleProperty ManagementPre Construction
Mortgage Information
Estimated Payment
$0 Principal and Interest
 Walk Score for 205 Royal Northern Path
Walk Score for 205 Royal Northern Path

Book a Showing
Tour this home with Shally
Frequently Asked Questions
Can't find what you're looking for? Contact our support team for more information.
See the Latest Listings by Cities
1500+ home for sale in Ontario

Looking for Your Perfect Home?
Let us help you find the perfect home that matches your lifestyle
