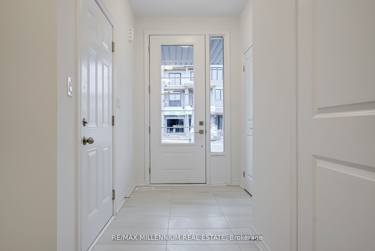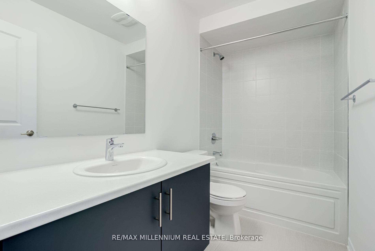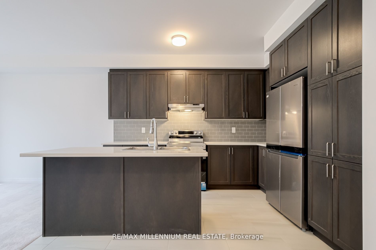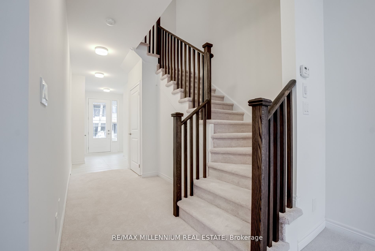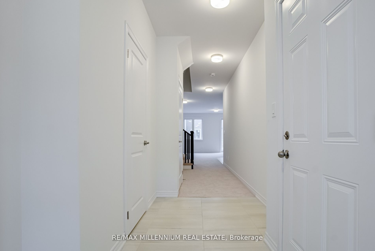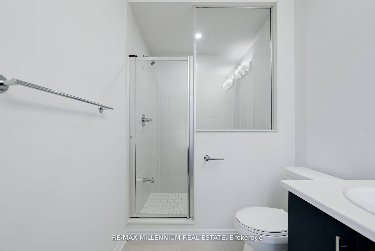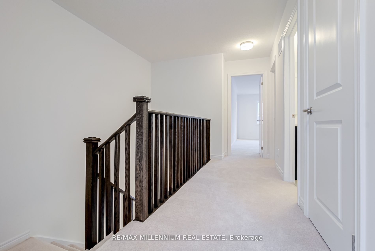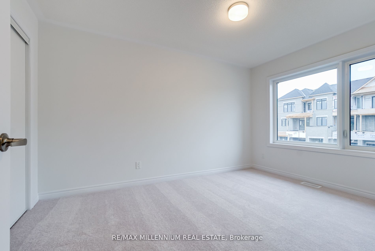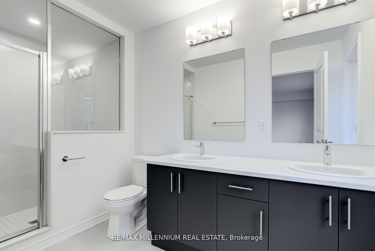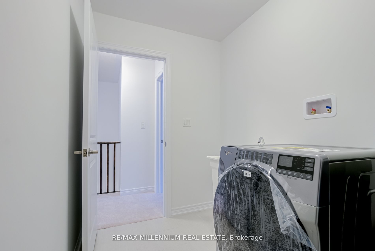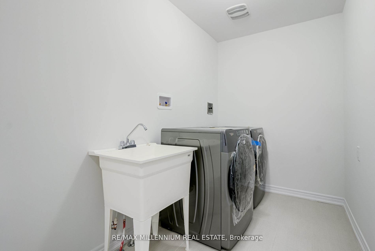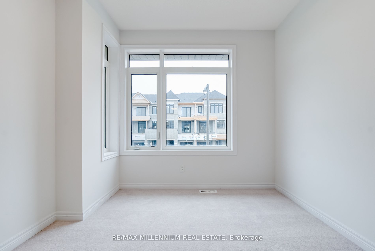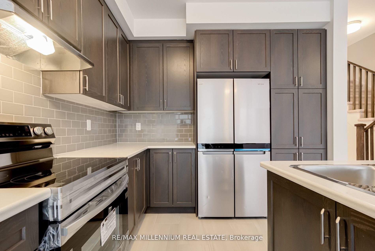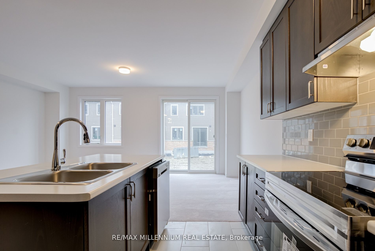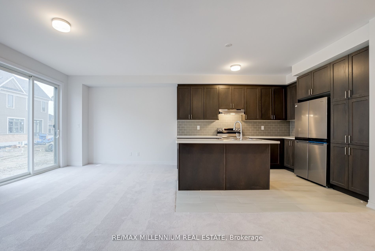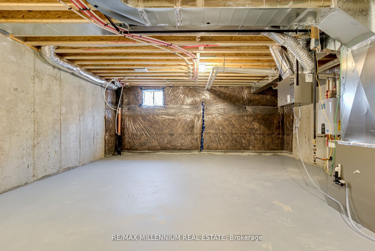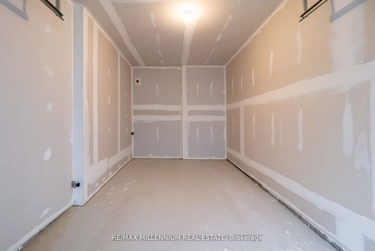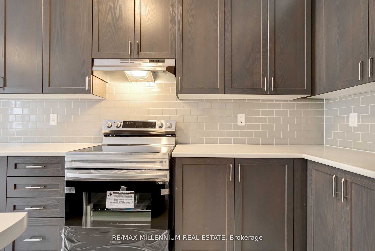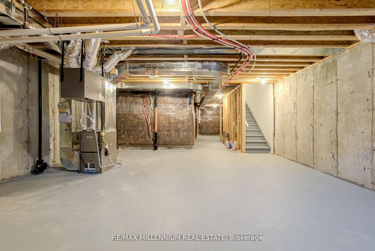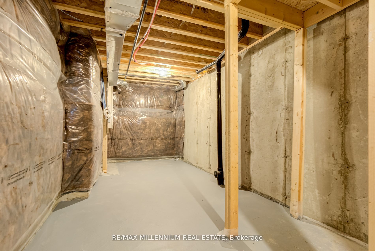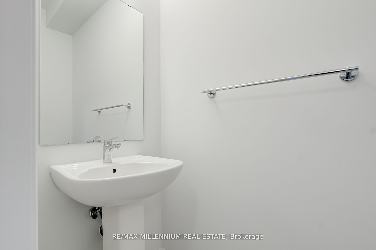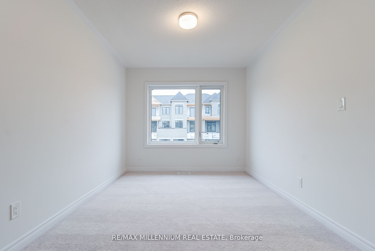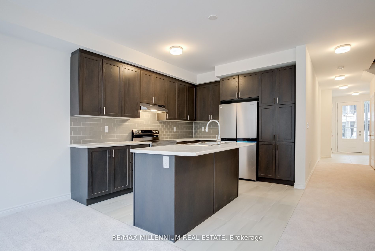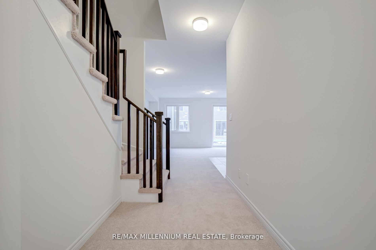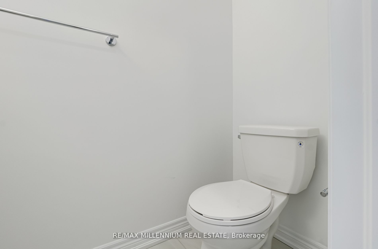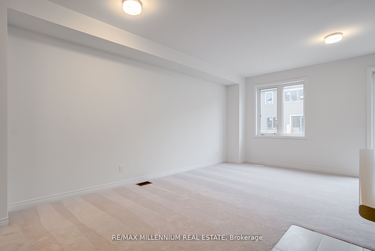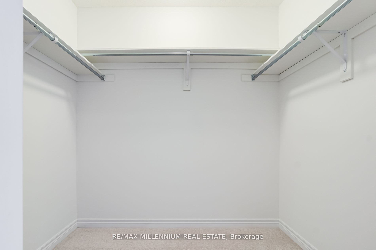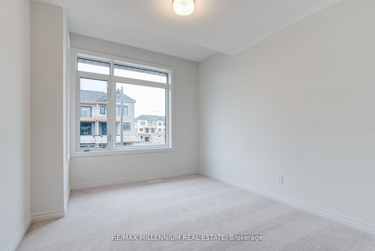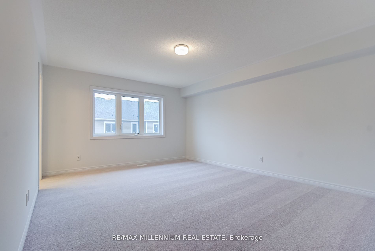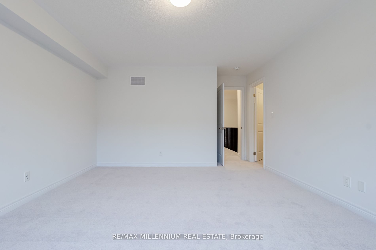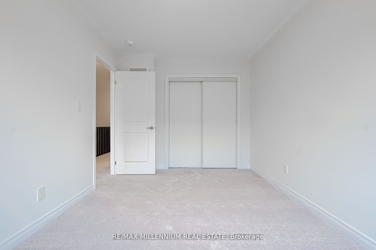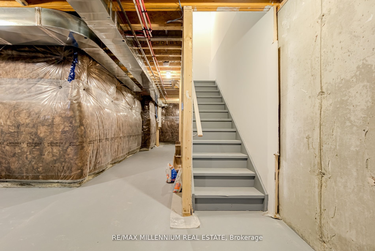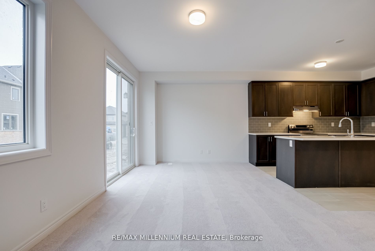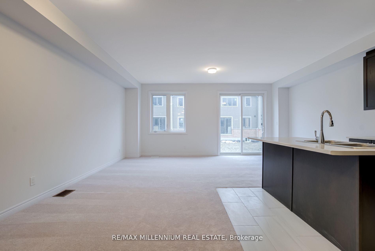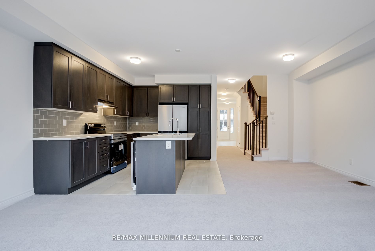
$3,000 /mo
Listed by RE/MAX MILLENNIUM REAL ESTATE
Att/Row/Townhouse•MLS #E12207347•New
Room Details
| Room | Features | Level |
|---|---|---|
Dining Room 9 × 9 m | Main | |
Kitchen 10.2 × 11.1 m | Breakfast BarLaminate | Main |
Primary Bedroom 13 × 15.7 m | 3 Pc EnsuiteWalk-In Closet(s)Large Window | Second |
Bedroom 2 9.4 × 13.1 m | Large ClosetWindow | Second |
Bedroom 3 9.6 × 10.8 m | ClosetLarge Window | Second |
Client Remarks
Welcome to this Brand New, townhouse located in North Oshawa in a highly sought-after neighbourhood. This 3 bedroom home, features an open concept living with 9ft ceilings. Modern kitchen with stainless steel appliances, center island with breakfast bar. Walk out to a patio from the great room. The second floor has 3 bedrooms, a laundry room, a linen cupboard, and a bathroom. The primary bedroom comes with an ensuite bathroom and walk-in closet. The garage is an attached single-car garage with a Private Driveway and direct access from the garage to the foyer. Located close to all amenities: schools, shopping, parks, Costco, Durham College / Ontario Tech, and Highway 407.
About This Property
2040 Cameron Lott Crescent, Oshawa, L1L 0S1
Home Overview
Basic Information
Walk around the neighborhood
2040 Cameron Lott Crescent, Oshawa, L1L 0S1
Shally Shi
Sales Representative, Dolphin Realty Inc
English, Mandarin
Residential ResaleProperty ManagementPre Construction
 Walk Score for 2040 Cameron Lott Crescent
Walk Score for 2040 Cameron Lott Crescent

Book a Showing
Tour this home with Shally
Frequently Asked Questions
Can't find what you're looking for? Contact our support team for more information.
See the Latest Listings by Cities
1500+ home for sale in Ontario

Looking for Your Perfect Home?
Let us help you find the perfect home that matches your lifestyle
