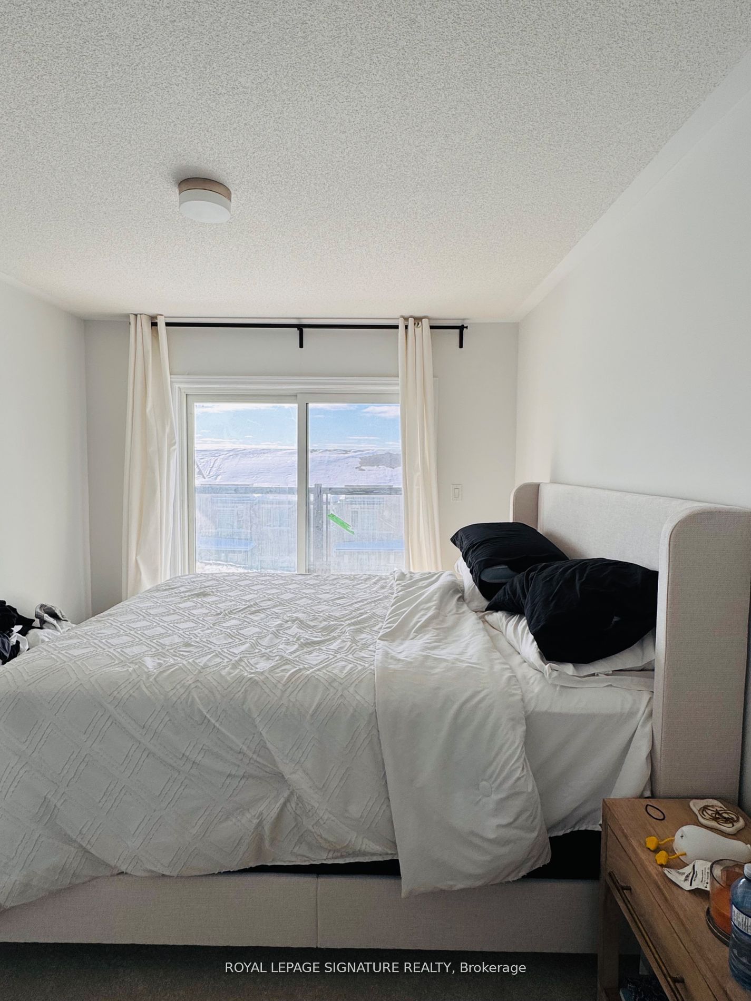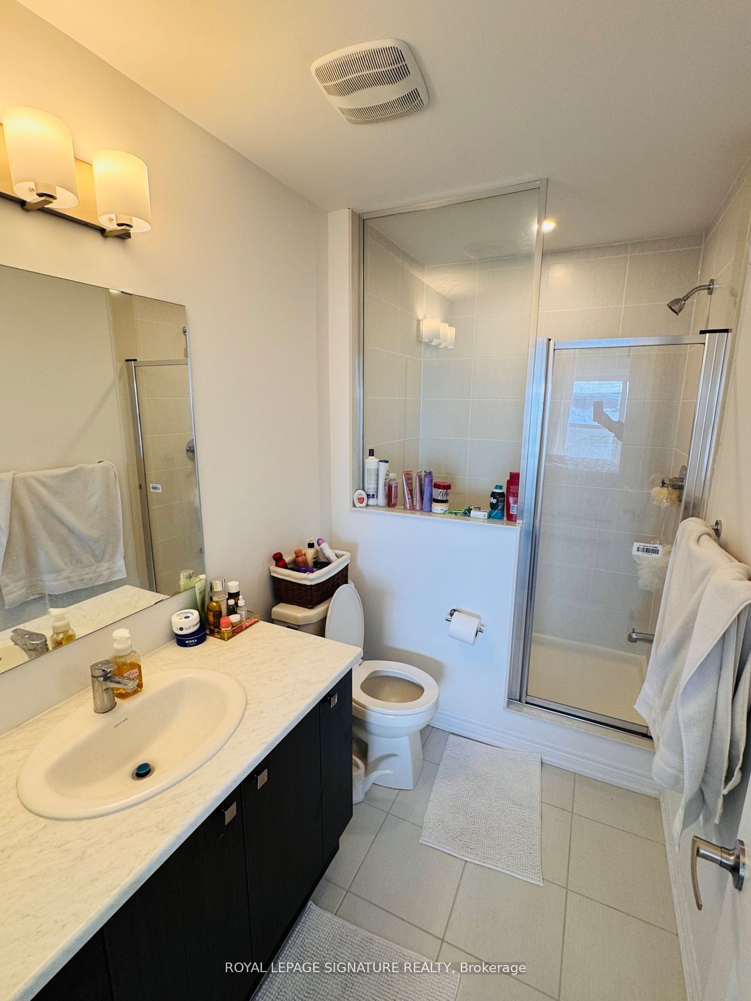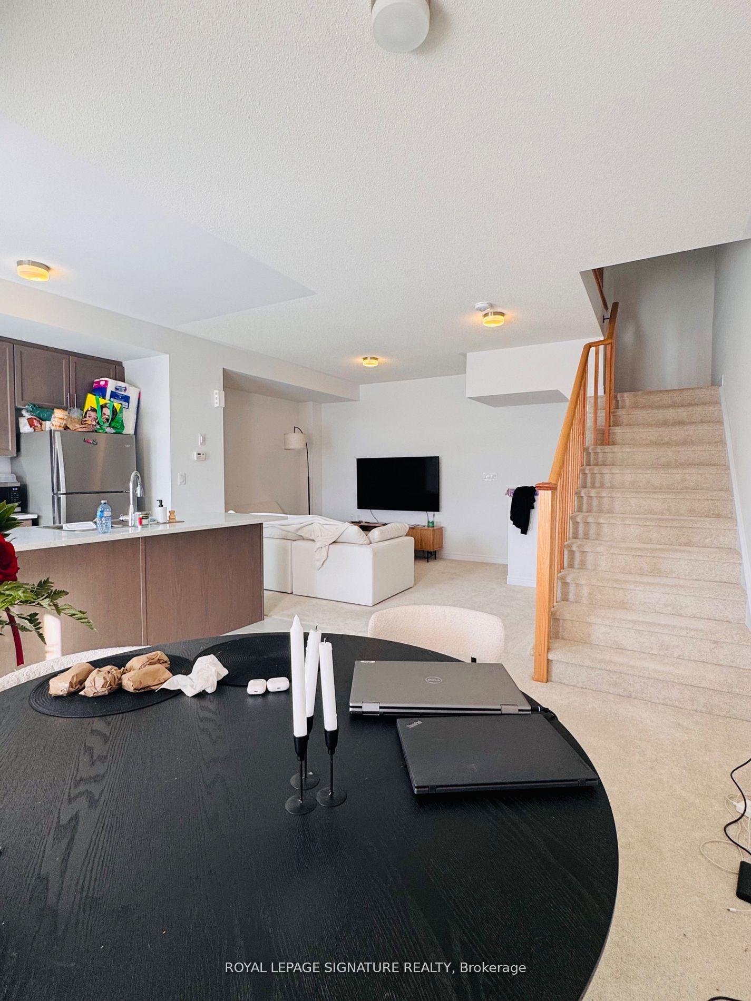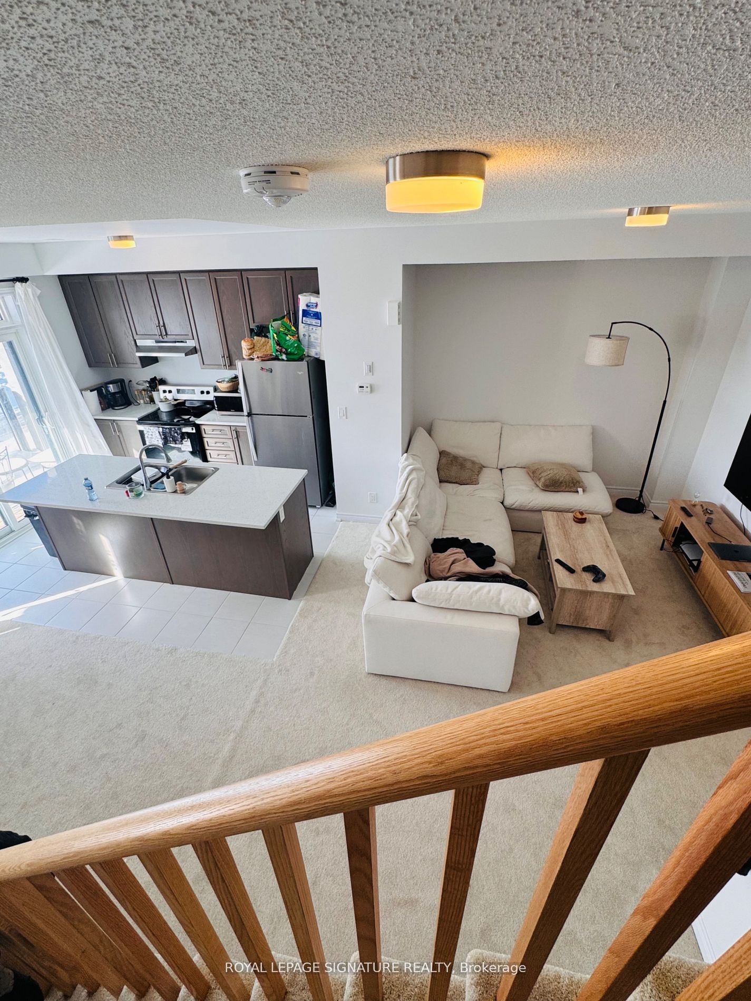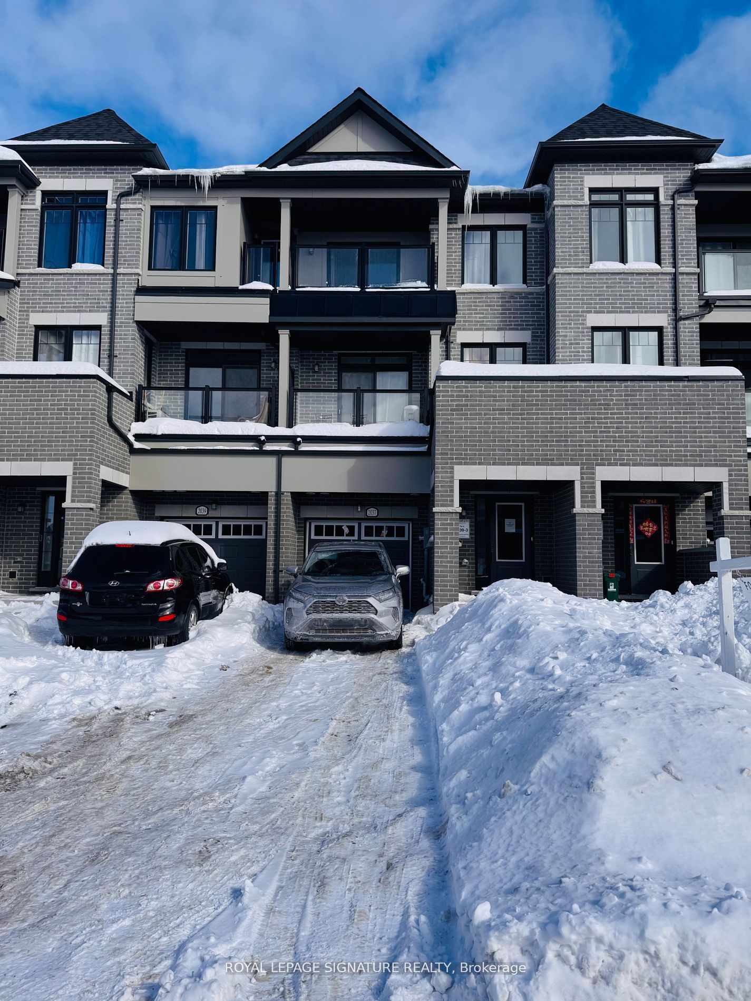
$2,450 /mo
Listed by ROYAL LEPAGE SIGNATURE REALTY
Att/Row/Townhouse•MLS #E12064922•New
Room Details
| Room | Features | Level |
|---|---|---|
Living Room 3.06 × 3.87 m | W/O To BalconyBroadloomOpen Concept | Second |
Dining Room 4 × 2.27 m | Large WindowBroadloomOpen Concept | Second |
Kitchen 3.42 × 2.08 m | Modern KitchenBreakfast BarOpen Concept | Second |
Primary Bedroom 3.95 × 3.04 m | Double ClosetW/O To BalconyBroadloom | Third |
Bedroom 2 3.02 × 2.68 m | ClosetLarge WindowBroadloom | Third |
Client Remarks
This immaculate 2-bedroom family home is located in the heart of North Oshawa. This modern residence boasts an open-concept, spacious second floor with a walkout to a balcony, perfect for enjoying the outdoors. This 2-bedroom, 3-bathroom home features modern finishes throughout. Enjoy the spacious open concept 9 Ft ceiling main floor with office space, second-floor living & dining area with large windows, and a bright modern kitchen with a center island. Enjoy the convenience of 1 garage parking space along with driveway parking. Don't miss out on this incredible opportunity to lease a beautiful home in a thriving community. Schedule a viewing today to experience all that this property has to offer!
About This Property
2037 Cameron Lott Crescent, Oshawa, L1H 7K5
Home Overview
Basic Information
Walk around the neighborhood
2037 Cameron Lott Crescent, Oshawa, L1H 7K5
Shally Shi
Sales Representative, Dolphin Realty Inc
English, Mandarin
Residential ResaleProperty ManagementPre Construction
 Walk Score for 2037 Cameron Lott Crescent
Walk Score for 2037 Cameron Lott Crescent

Book a Showing
Tour this home with Shally
Frequently Asked Questions
Can't find what you're looking for? Contact our support team for more information.
Check out 100+ listings near this property. Listings updated daily
See the Latest Listings by Cities
1500+ home for sale in Ontario

Looking for Your Perfect Home?
Let us help you find the perfect home that matches your lifestyle
