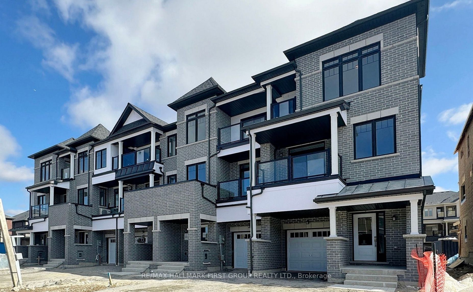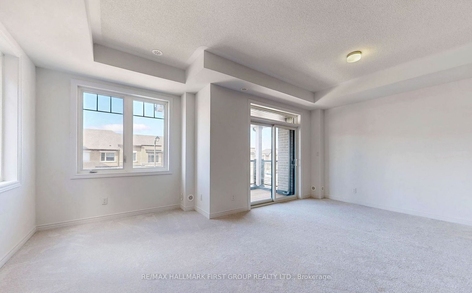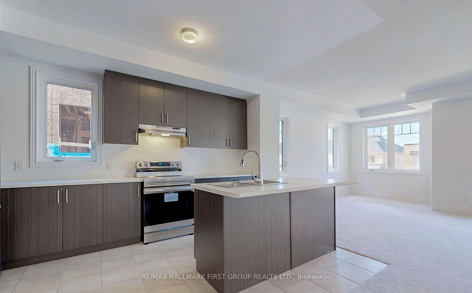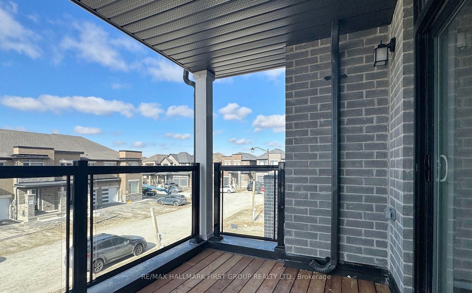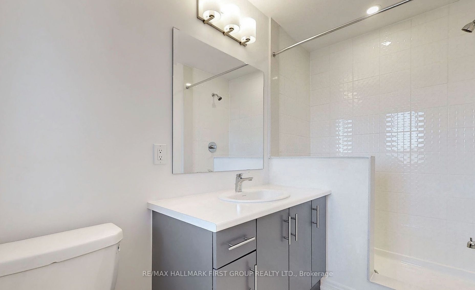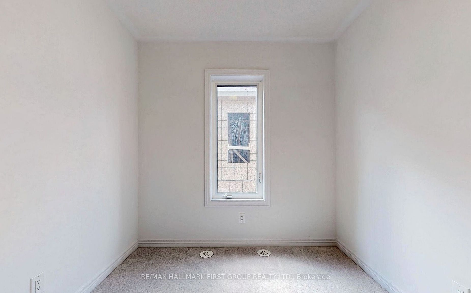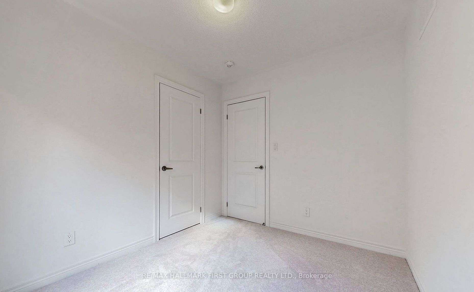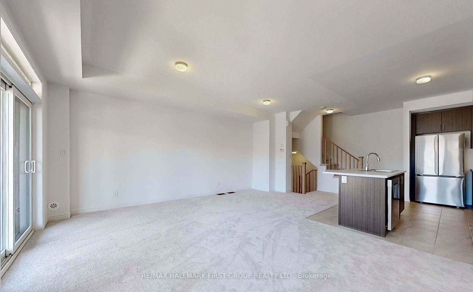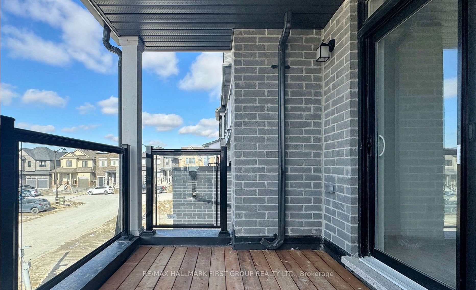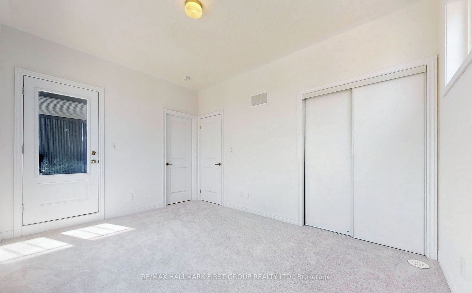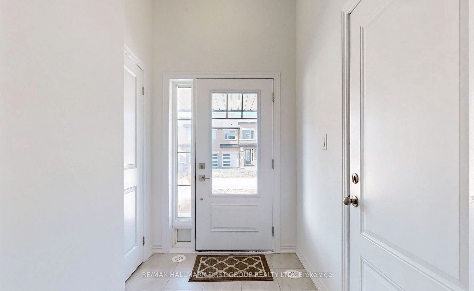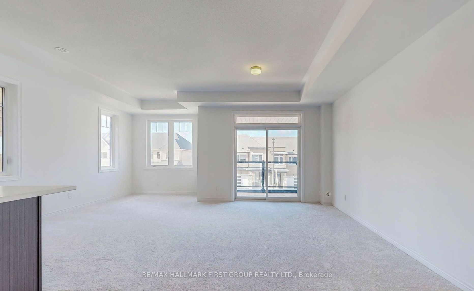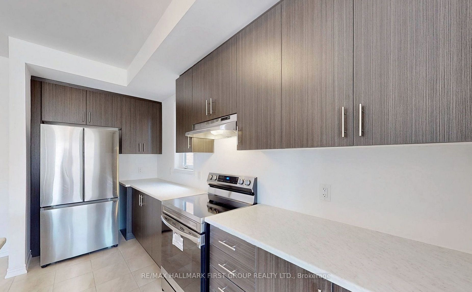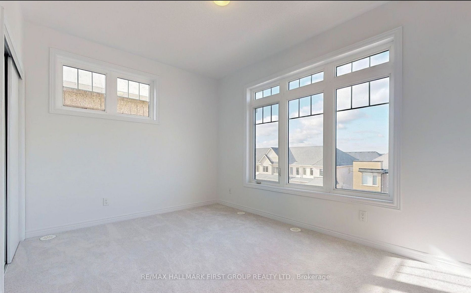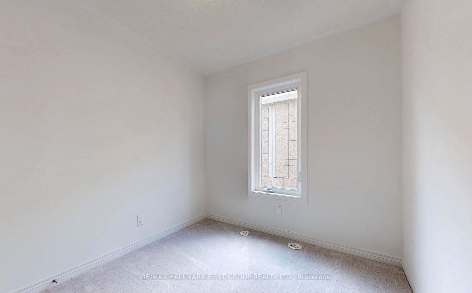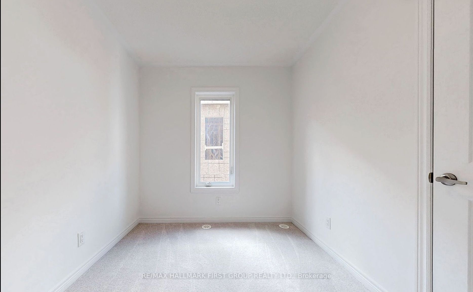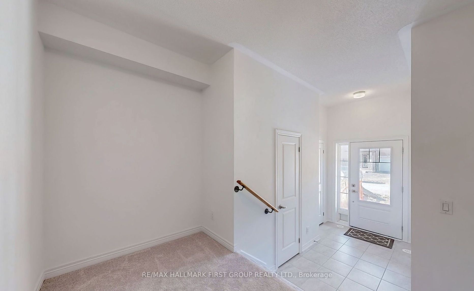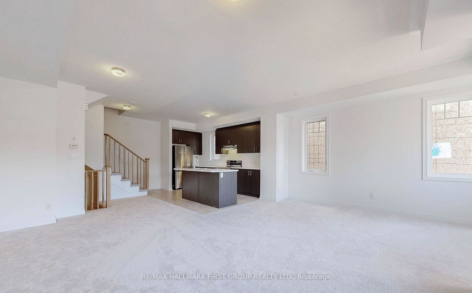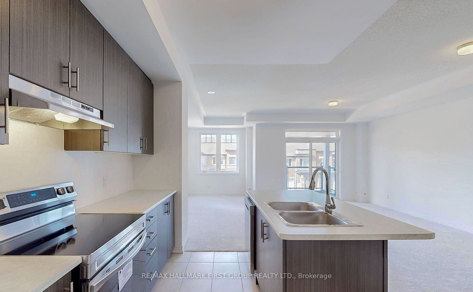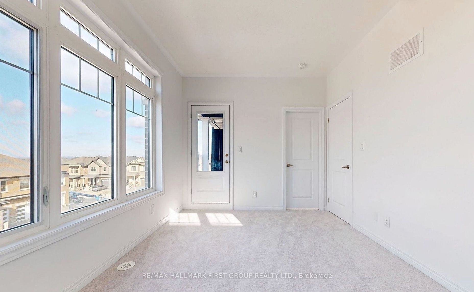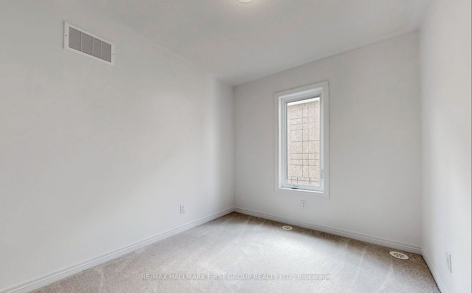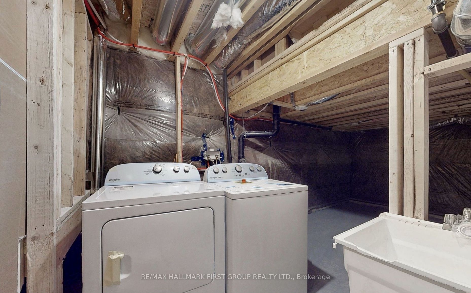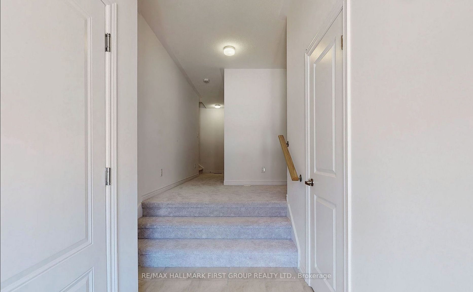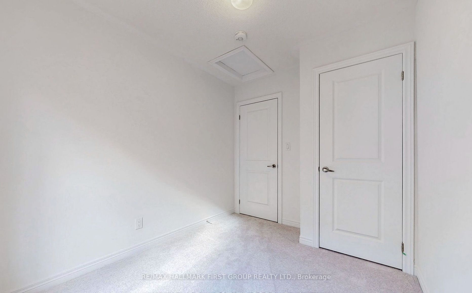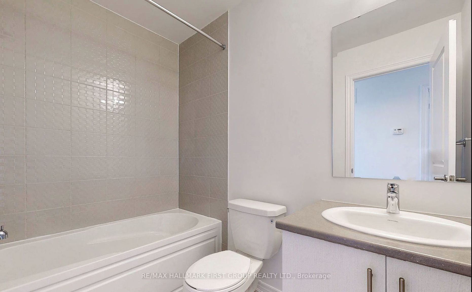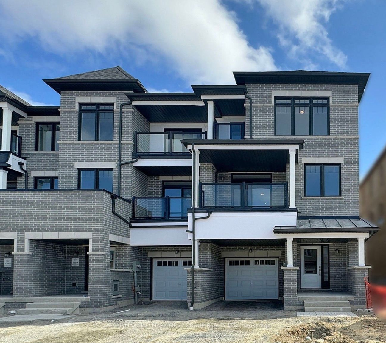
$2,850 /mo
Listed by RE/MAX HALLMARK FIRST GROUP REALTY LTD.
Att/Row/Townhouse•MLS #E12079609•New
Room Details
| Room | Features | Level |
|---|---|---|
Kitchen | Stainless Steel ApplTile FloorOpen Concept | Main |
Living Room | Open ConceptW/O To BalconyLarge Window | Main |
Dining Room | Open ConceptWindowCombined w/Living | Main |
Primary Bedroom | 3 Pc EnsuiteClosetW/O To Balcony | Second |
Bedroom 2 | ClosetWindow | Second |
Bedroom 3 | ClosetWindow | Second |
Client Remarks
Welcome to this show-stopping 1-year-old corner townhome nestled in the heart of North Oshawa! Bathed in natural light, this bright and spacious gem offers 3 bedrooms, 3 bathrooms, and an open-concept layout with soaring 9-ft ceilingsperfect for modern living and entertaining. Step into the stylish chefs kitchen, complete with brand-new stainless steel appliances, a center island with breakfast bar, and a seamless walk-out to the balcony from the airy living room. The primary retreat features a sleek 3-piece ensuite with a glass shower and its own private balconyyour personal escape. Additional highlights include brand-new window coverings, an attached single-car garage with private driveway, and direct interior access to the foyer. Located minutes from everything you needDurham College & Ontario Tech, Costco, schools, parks, transit, restaurants, shopping, and major highwaysthis is the ultimate blend of convenience and contemporary comfort. Don't miss out on this North Oshawa stunnerit's a must-see!
About This Property
2033 Cameron Lott Crescent, Oshawa, L1L 0S1
Home Overview
Basic Information
Walk around the neighborhood
2033 Cameron Lott Crescent, Oshawa, L1L 0S1
Shally Shi
Sales Representative, Dolphin Realty Inc
English, Mandarin
Residential ResaleProperty ManagementPre Construction
 Walk Score for 2033 Cameron Lott Crescent
Walk Score for 2033 Cameron Lott Crescent

Book a Showing
Tour this home with Shally
Frequently Asked Questions
Can't find what you're looking for? Contact our support team for more information.
Check out 100+ listings near this property. Listings updated daily
See the Latest Listings by Cities
1500+ home for sale in Ontario

Looking for Your Perfect Home?
Let us help you find the perfect home that matches your lifestyle
