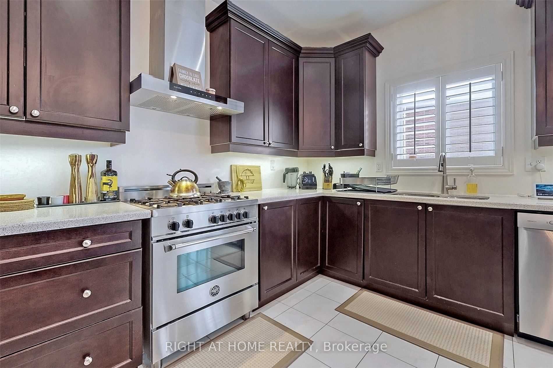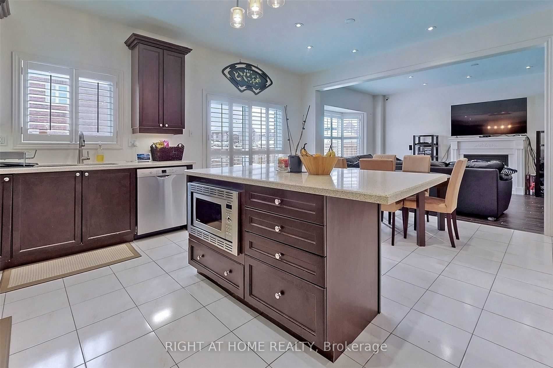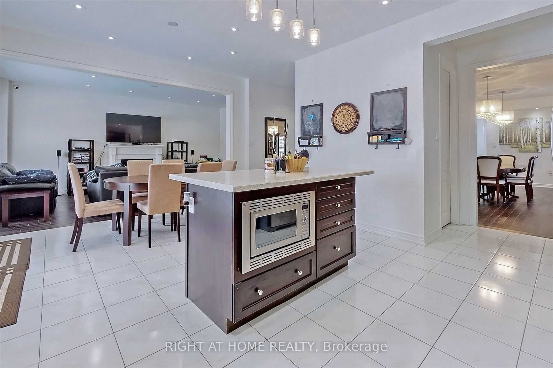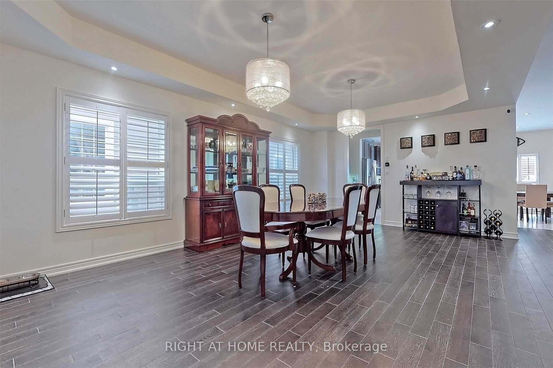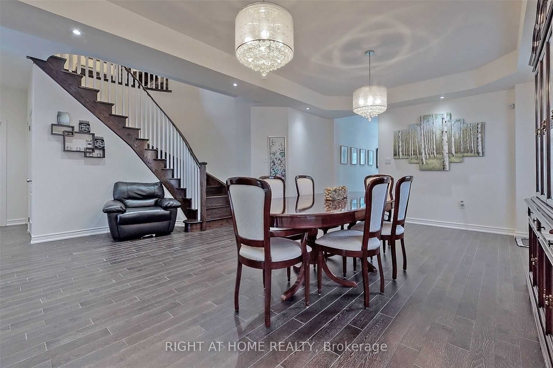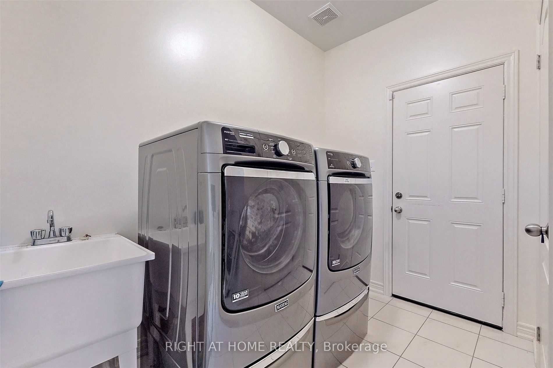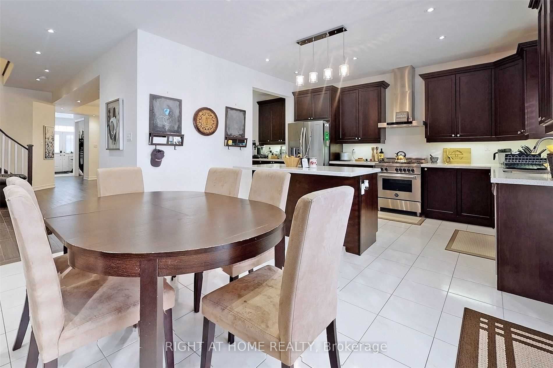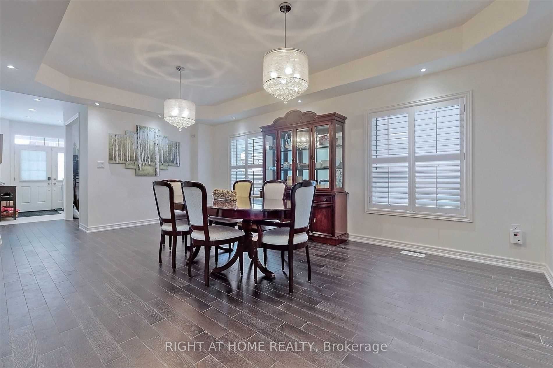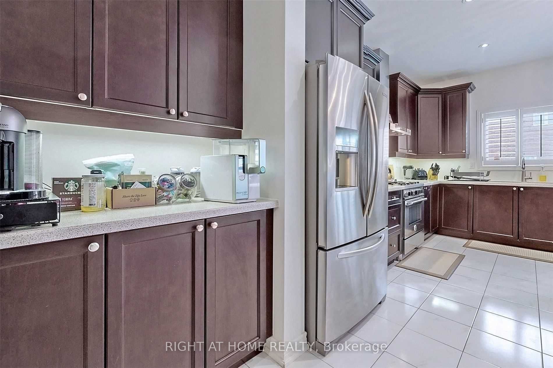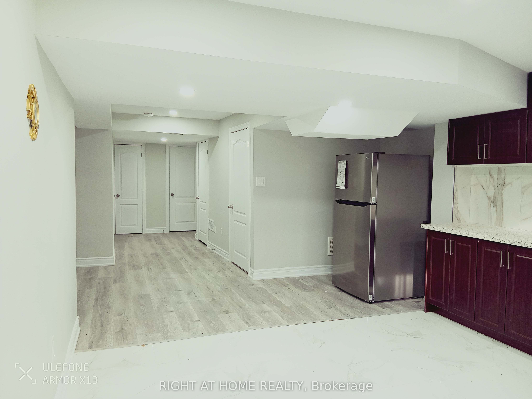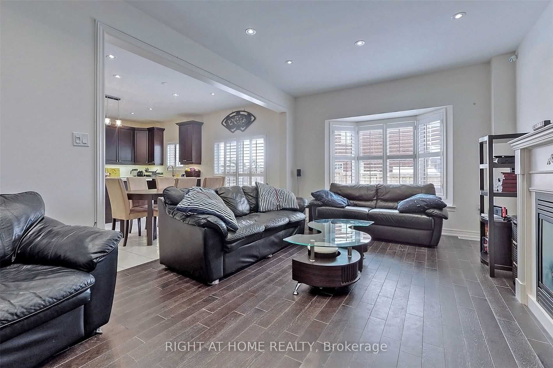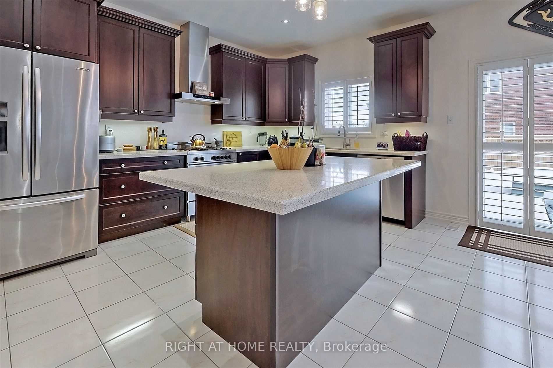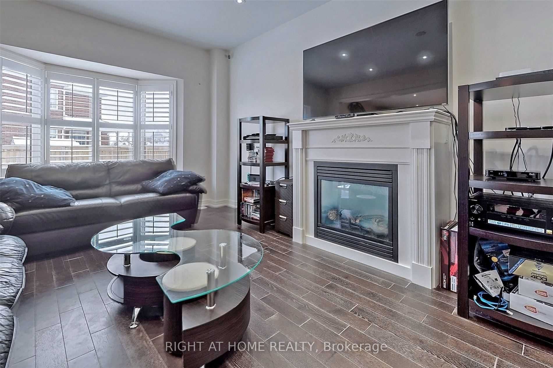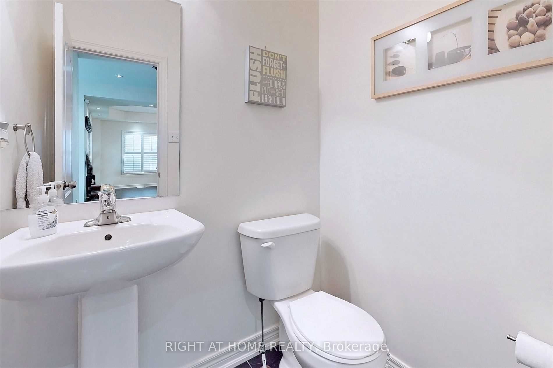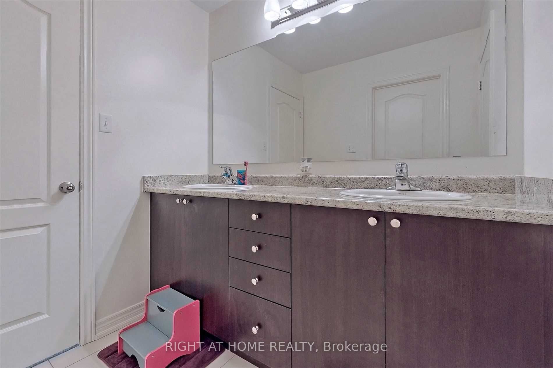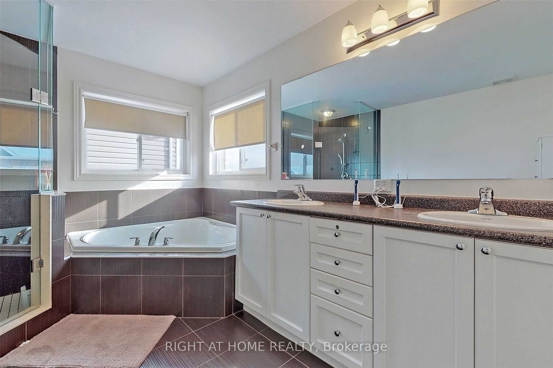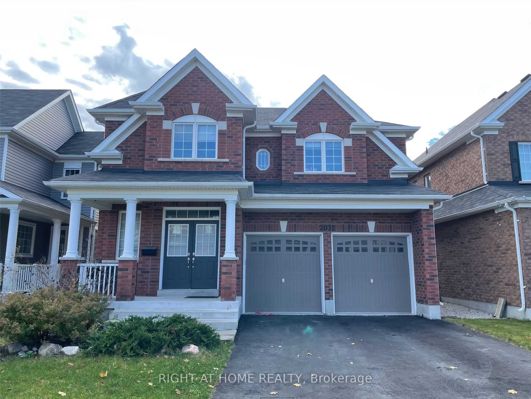
$3,200 /mo
Listed by RIGHT AT HOME REALTY
Detached•MLS #E12208359•New
Room Details
| Room | Features | Level |
|---|---|---|
Living Room 4.01 × 6.55 m | Hardwood FloorCombined w/DiningPot Lights | Ground |
Dining Room 4.01 × 6.55 m | Hardwood FloorCombined w/DiningWindow | Ground |
Kitchen 2.66 × 4.26 m | Tile FloorStainless Steel ApplPantry | Ground |
Primary Bedroom 5.79 × 4.95 m | Hardwood Floor5 Pc EnsuiteHis and Hers Closets | Second |
Bedroom 2 4.16 × 3.65 m | Hardwood Floor5 Pc EnsuiteWalk-In Closet(s) | Ground |
Bedroom 3 3.86 × 3.78 m | Semi Ensuite |
Client Remarks
Immaculate Four Bedroom House W/ With Lots Of Upgrades, Pot Lights Inside On Main Floor& Exterior Front. Open Concept Kitchen W/ Top Of Line Appliances- Mercier Hardwood Floor On Main, Family Room With Gas Fireplace, Upper Landing & Office Room. All Bedrooms Have W/I Closets. Gas Line In Backyard For Gas Bbq. Close To Reputable Schools, Durham College, Ontario Tech, 407 & Costco, Shopping Complex with Walmart, Home Depot ,and More.).The Tenant Occupying The Main Floor Shall Be Responsible For 60% of The Utility Costs and Key deposit of $ 500 required.
About This Property
2032 Hunking Drive, Oshawa, L1K 0V3
Home Overview
Basic Information
Walk around the neighborhood
2032 Hunking Drive, Oshawa, L1K 0V3
Shally Shi
Sales Representative, Dolphin Realty Inc
English, Mandarin
Residential ResaleProperty ManagementPre Construction
 Walk Score for 2032 Hunking Drive
Walk Score for 2032 Hunking Drive

Book a Showing
Tour this home with Shally
Frequently Asked Questions
Can't find what you're looking for? Contact our support team for more information.
See the Latest Listings by Cities
1500+ home for sale in Ontario

Looking for Your Perfect Home?
Let us help you find the perfect home that matches your lifestyle
