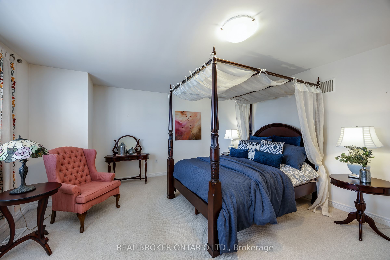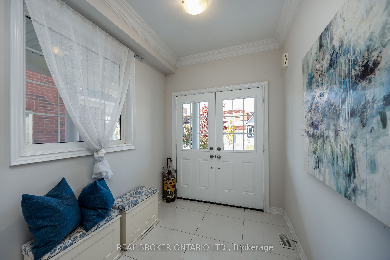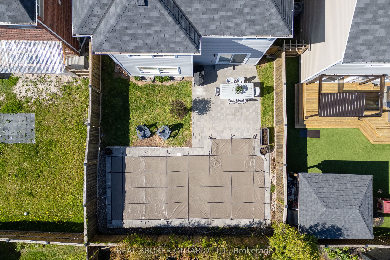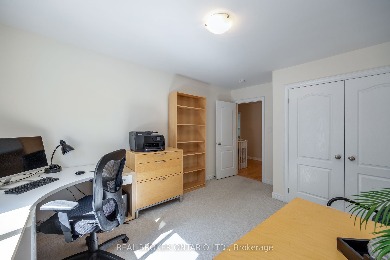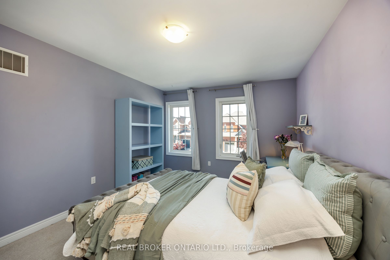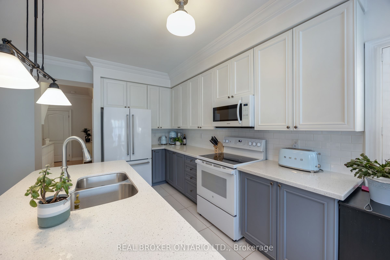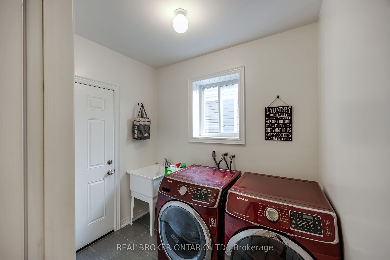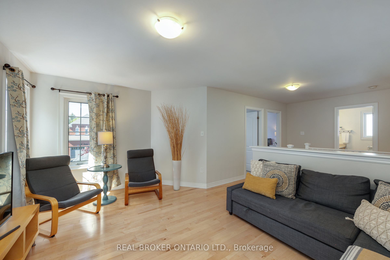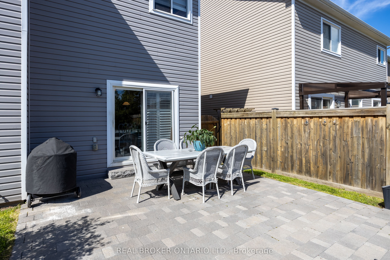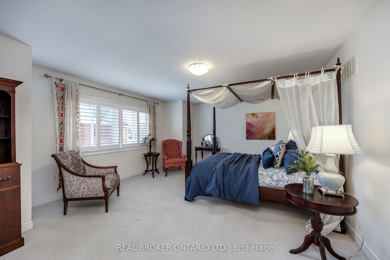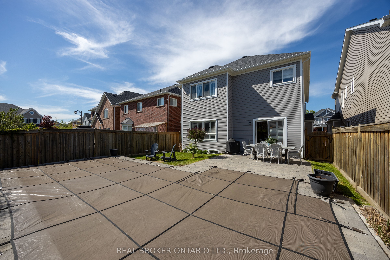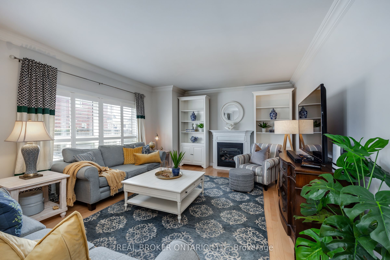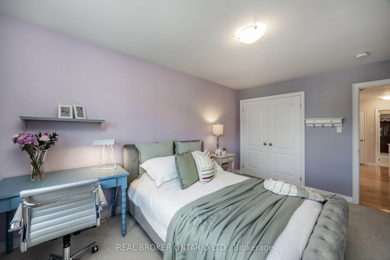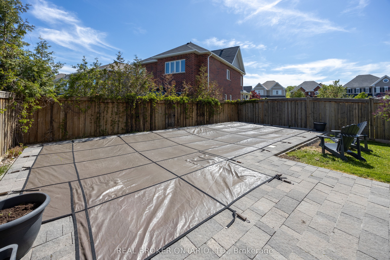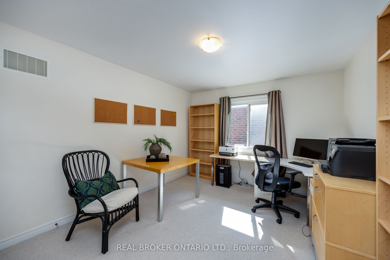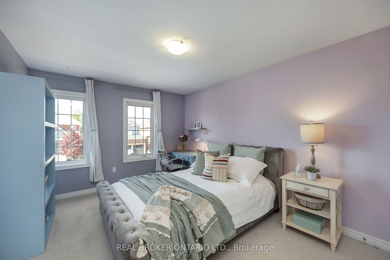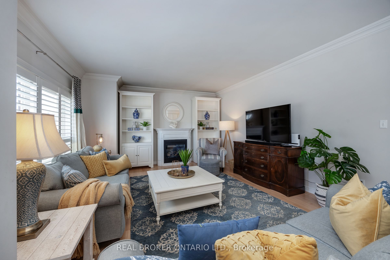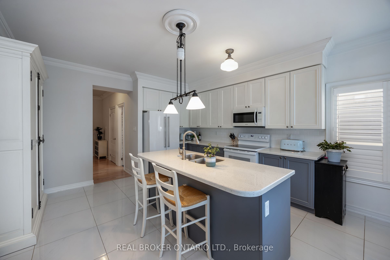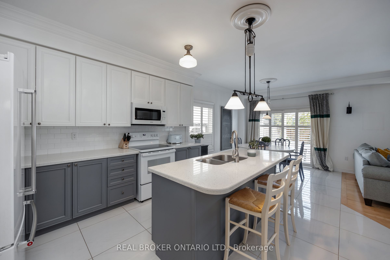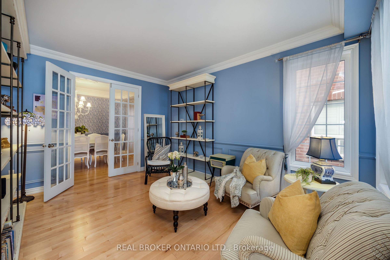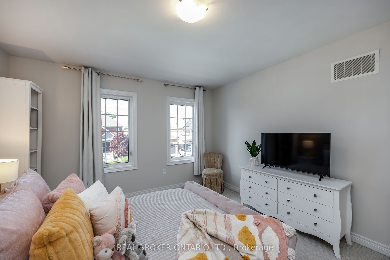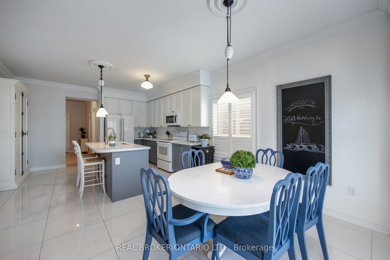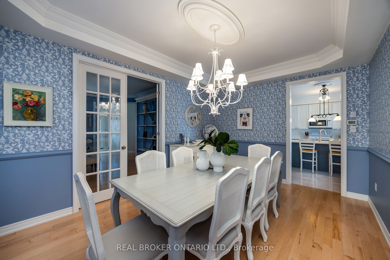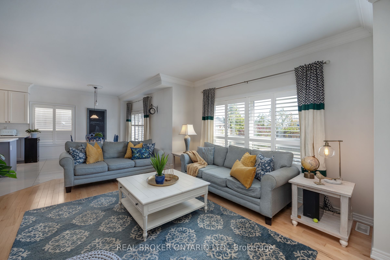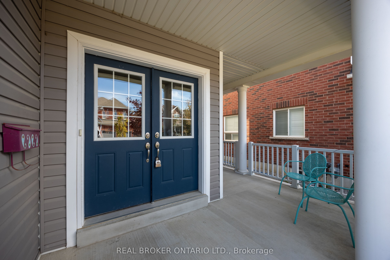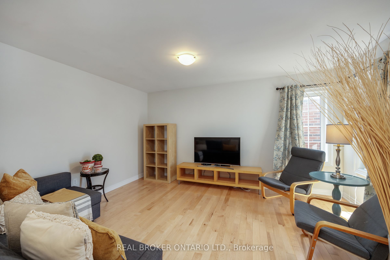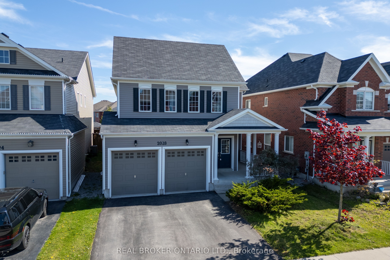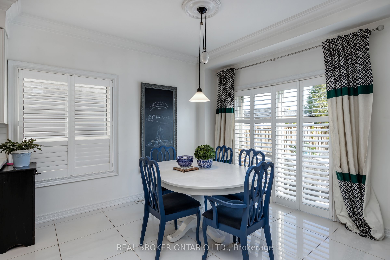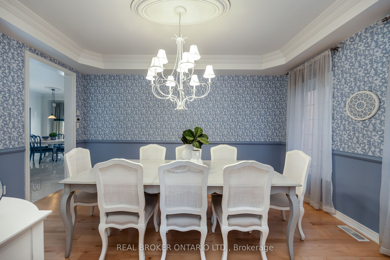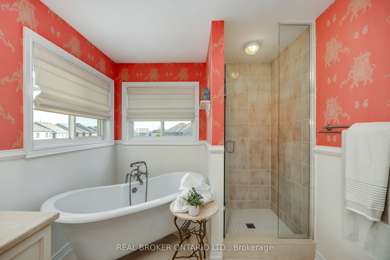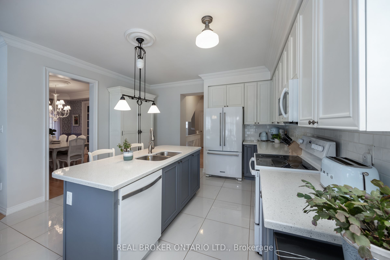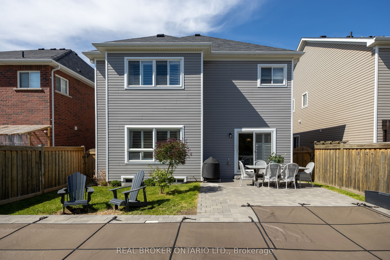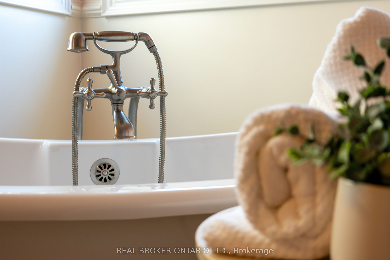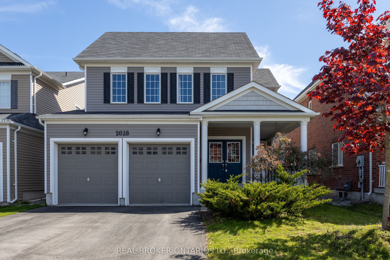
$1,100,000
Est. Payment
$4,201/mo*
*Based on 20% down, 4% interest, 30-year term
Detached•MLS #E12162528•Sold
Price comparison with similar homes in Oshawa
Compared to 71 similar homes
14.2% Higher↑
Market Avg. of (71 similar homes)
$963,493
Note * Price comparison is based on the similar properties listed in the area and may not be accurate. Consult licences real estate agent for accurate comparison
Room Details
| Room | Features | Level |
|---|---|---|
Kitchen 7.16 × 4.21 m | Tile FloorQuartz CounterEat-in Kitchen | Main |
Living Room 4.51 × 3.65 m | Hardwood FloorCrown MouldingWainscoting | Main |
Dining Room 4.68 × 3.38 m | Hardwood FloorCrown Moulding | Main |
Primary Bedroom 6.24 × 4.58 m | BroadloomWalk-In Closet(s)4 Pc Ensuite | Second |
Bedroom 2 3.89 × 3.35 m | BroadloomDouble Closet | Second |
Bedroom 3 4.52 × 3.36 m | BroadloomDouble Closet | Second |
Client Remarks
Expansive family home, offering approx. 2,863 sq of stylish, comfortable, living space, ideally situated just minutes from shopping, restaurants, parks, & easy access to Hwy 407. An extra-large covered front porch sets the tone, inviting you into a welcoming, spacious foyer. Step inside to discover a thoughtfully designed layout, perfect for both everyday living and entertaining. The heart of the home is a stunning, eat-in kitchen, a chef's dream featuring abundant cabinetry, expansive quartz countertops, tile flooring, a chic tile backsplash, crown moulding, and a breakfast bar, ideal for casual meals. From here, step out to the backyard patio, creating the perfect flow for indoor-outdoor gatherings. The kitchen seamlessly overlooks the cozy family rm, where hardwood flooring, California shutters, and a gas fireplace create a space that is both inviting and stylish. Host unforgettable dinners in the formal dining room, adorned with hardwood floors and elegant crown moulding. A separate living rm offers even more space to entertain or relax, enhanced by wainscoting, crown moulding, and gleaming hardwood floors. A convenient main floor laundry rm with interior access to the garage adds practicality to the homes appeal. Upstairs, discover a versatile den area with hardwood flooring, ideal for a home office or lounge space. Four generously sized bedrooms provide plenty of space for the whole family, each with ample closet storage. The primary suite, boasting a massive walk-in closet, and a 4-piece ensuite with a vintage-inspired clawfoot soaker tub, a perfect spot to unwind after a long day. The unfinished basement offers endless possibilities to customize your dream rec room, gym, or home theatre. Step outside to a fully fenced backyard featuring an inground pool (soon to have a new liner), just in time to enjoy sun-soaked summer days lounging poolside or hosting family bbqs. Tons of room for everyone.
About This Property
2028 Hunking Drive, Oshawa, L1K 0V3
Home Overview
Basic Information
Walk around the neighborhood
2028 Hunking Drive, Oshawa, L1K 0V3
Shally Shi
Sales Representative, Dolphin Realty Inc
English, Mandarin
Residential ResaleProperty ManagementPre Construction
Mortgage Information
Estimated Payment
$0 Principal and Interest
 Walk Score for 2028 Hunking Drive
Walk Score for 2028 Hunking Drive

Book a Showing
Tour this home with Shally
Frequently Asked Questions
Can't find what you're looking for? Contact our support team for more information.
See the Latest Listings by Cities
1500+ home for sale in Ontario

Looking for Your Perfect Home?
Let us help you find the perfect home that matches your lifestyle

