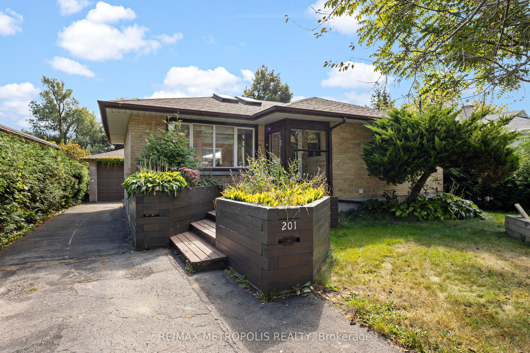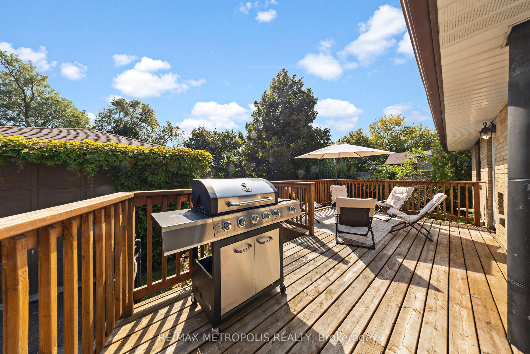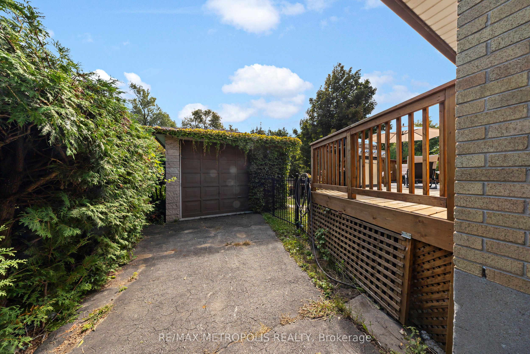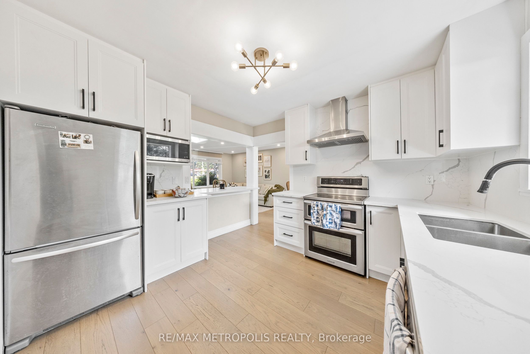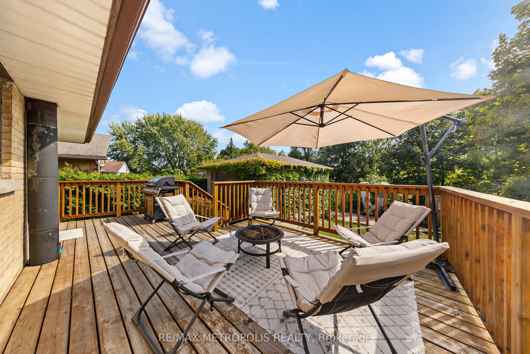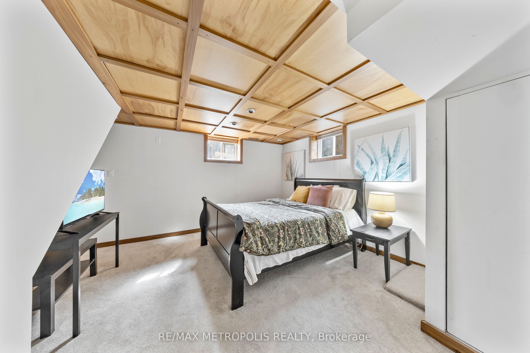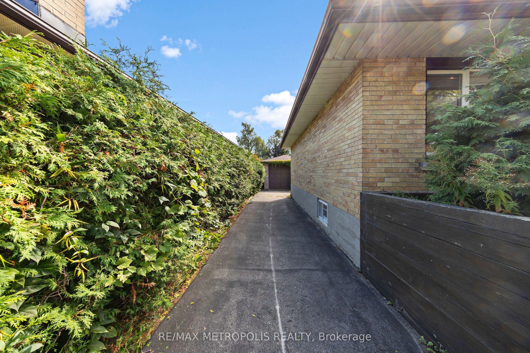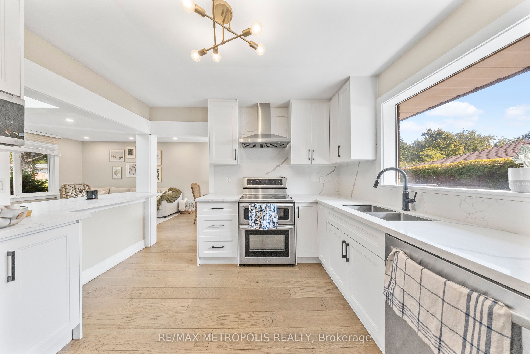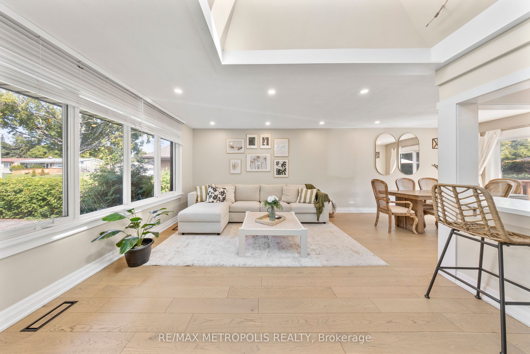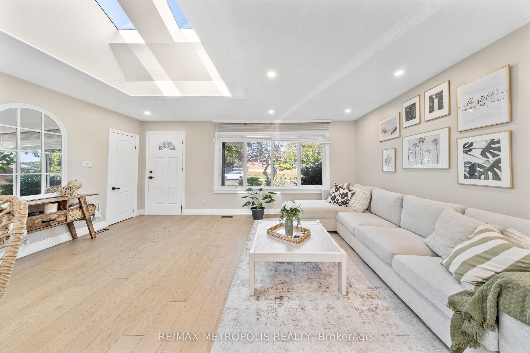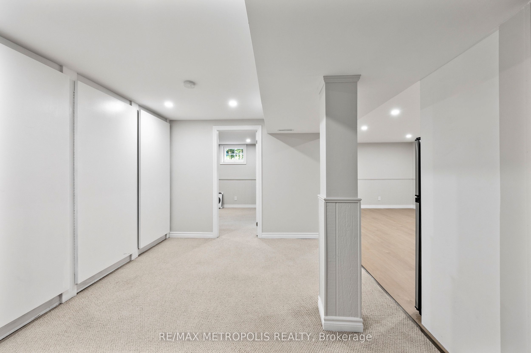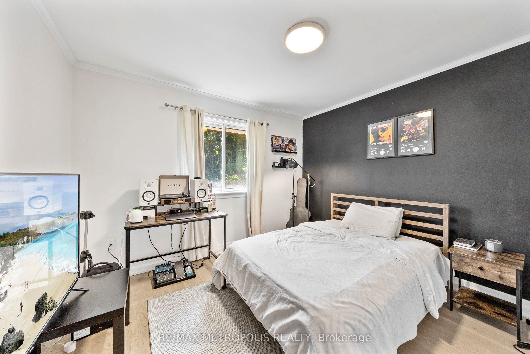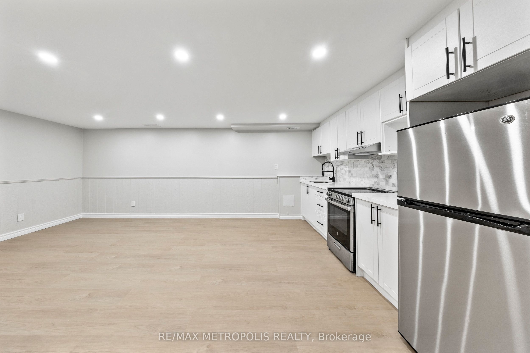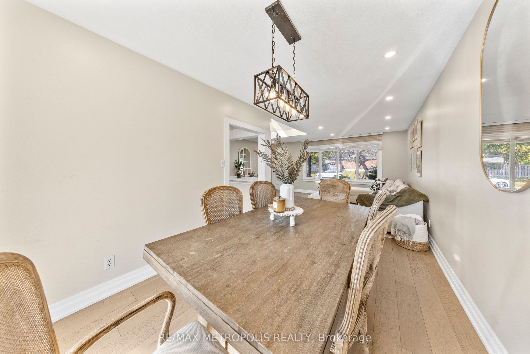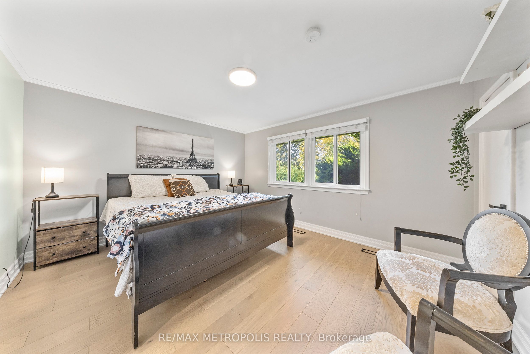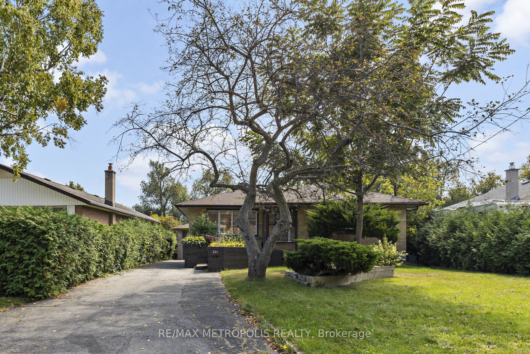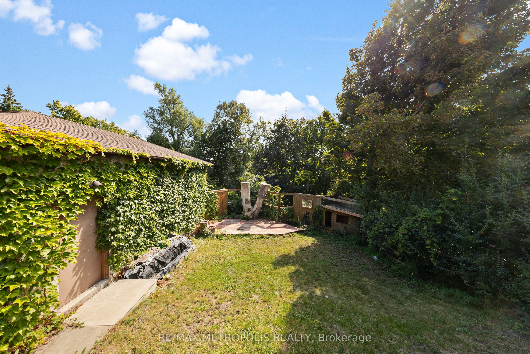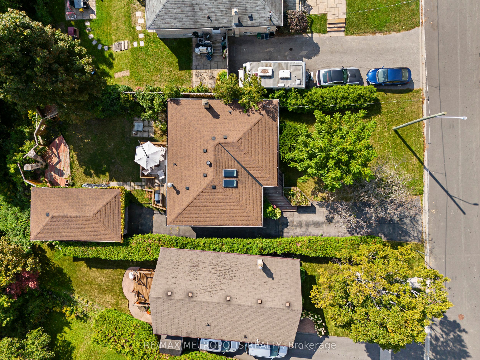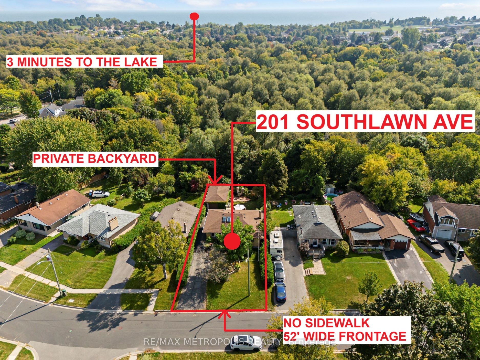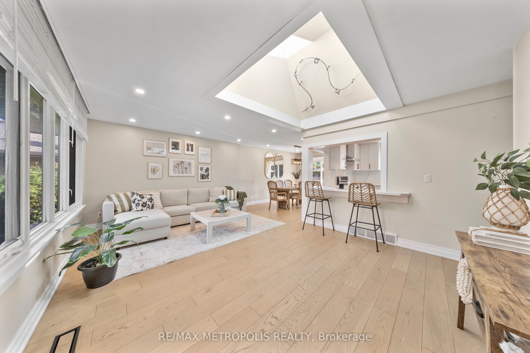
$3,500 /mo
Listed by RE/MAX METROPOLIS REALTY
Detached•MLS #E12053781•Price Change
Room Details
| Room | Features | Level |
|---|---|---|
Kitchen | Stainless Steel ApplBreakfast BarOverlooks Ravine | Main |
Living Room | Hardwood FloorSkylightOverlooks Frontyard | Main |
Dining Room | Hardwood FloorOpen ConceptW/O To Deck | Main |
Primary Bedroom | Hardwood FloorDouble Closet | Main |
Bedroom 2 | Hardwood FloorLarge Closet | Main |
Bedroom 3 | BroadloomPot Lights | Basement |
Client Remarks
This Is A Beautiful Two Bedroom Bungalow (Originally A 3 Bedroom) On A 52 Wide Ravine Lot. This Home Comes With A Fully Finished In-Law Suite In The Basement Which Has Its Own Separate Entrance. The Main Floor Is Open Concept And Completely Renovated With Modern Finishes Throughout. There Is A Large Skylight Right In The Centre Of The Home Letting In Lots Of Natural Light. The Kitchen Is Bright And Spacious And Includes Custom White Cabinetry, Quartz Counters, Stainless Steel Appliances, Breakfast Bar, Upgraded Lighting And A Large Window Overlooking The Backyard. The Basement Is Fully Finished With 2 Bedrooms, A Second Kitchen Combined With Living Room And A 3-Piece Washroom.
About This Property
201 Southlawn Avenue, Oshawa, L1H 3Y5
Home Overview
Basic Information
Walk around the neighborhood
201 Southlawn Avenue, Oshawa, L1H 3Y5
Shally Shi
Sales Representative, Dolphin Realty Inc
English, Mandarin
Residential ResaleProperty ManagementPre Construction
 Walk Score for 201 Southlawn Avenue
Walk Score for 201 Southlawn Avenue

Book a Showing
Tour this home with Shally
Frequently Asked Questions
Can't find what you're looking for? Contact our support team for more information.
See the Latest Listings by Cities
1500+ home for sale in Ontario

Looking for Your Perfect Home?
Let us help you find the perfect home that matches your lifestyle
