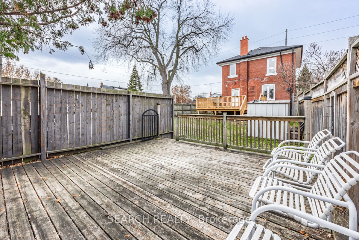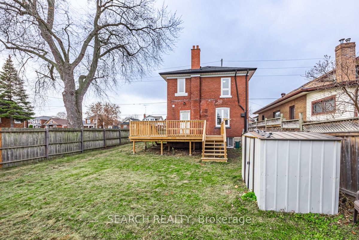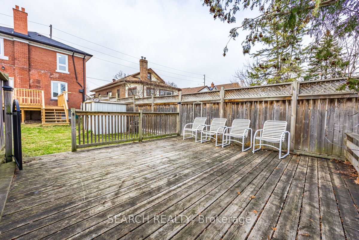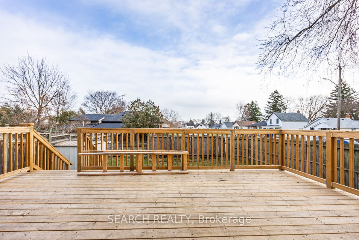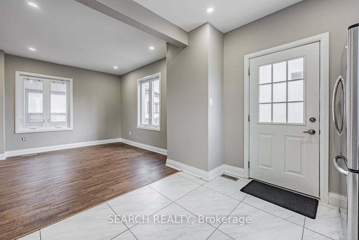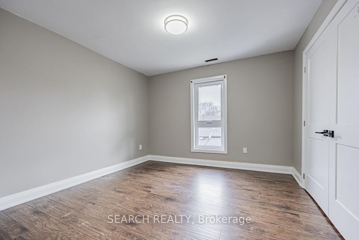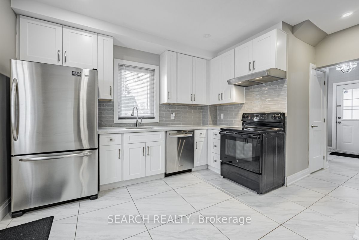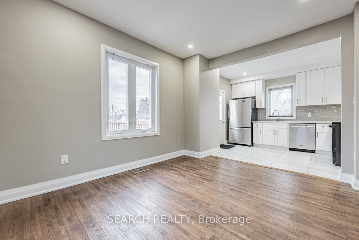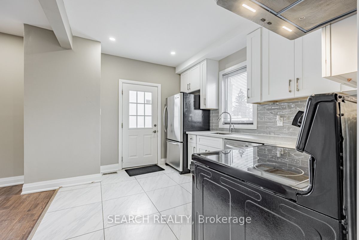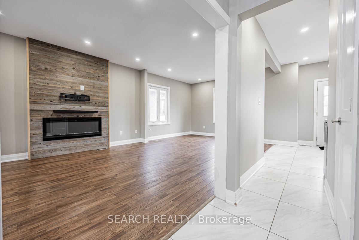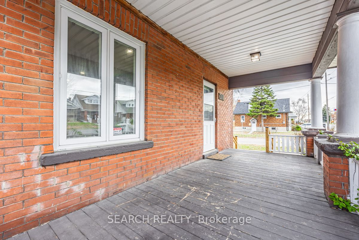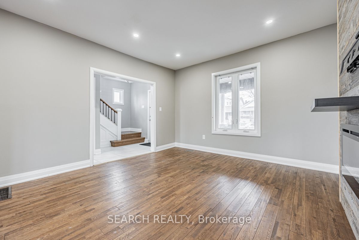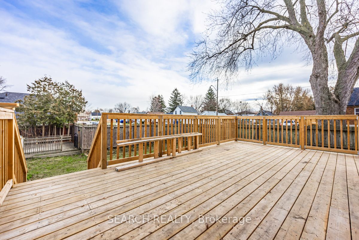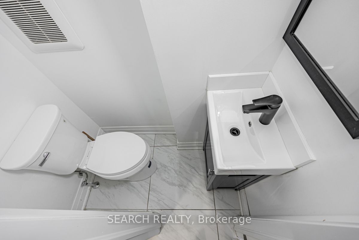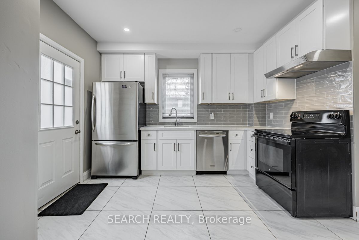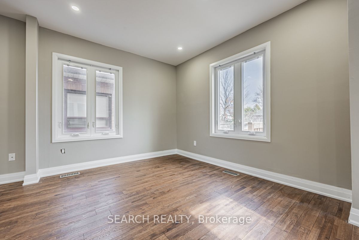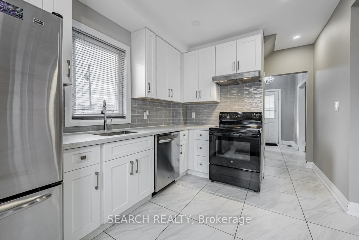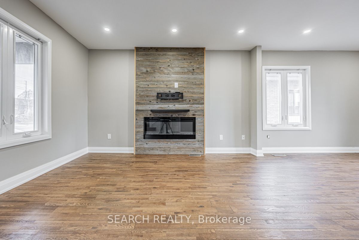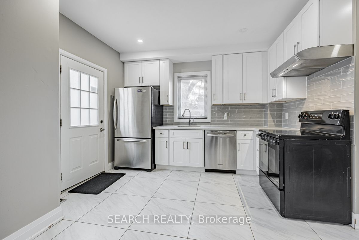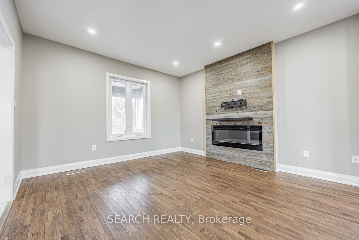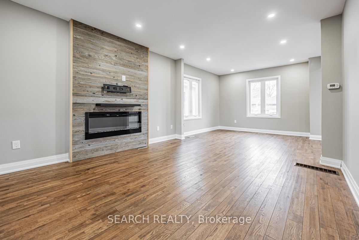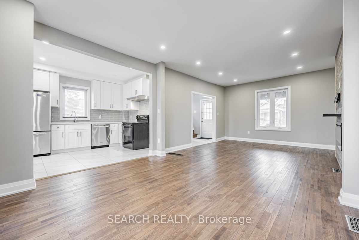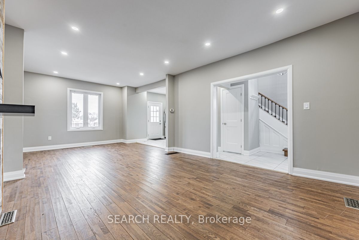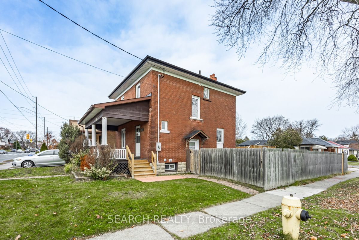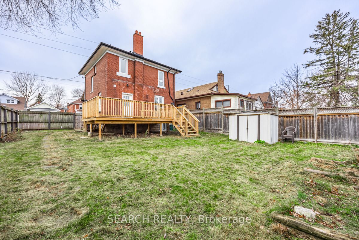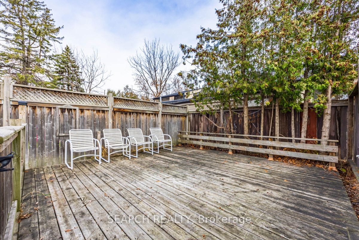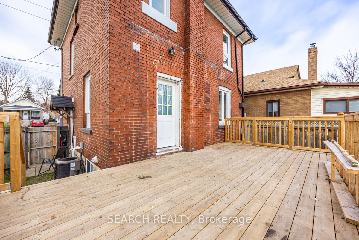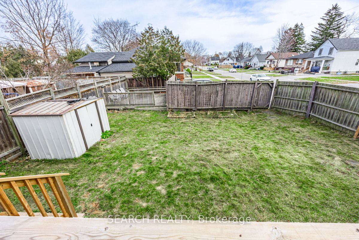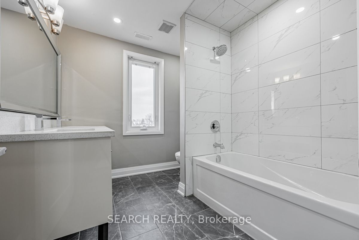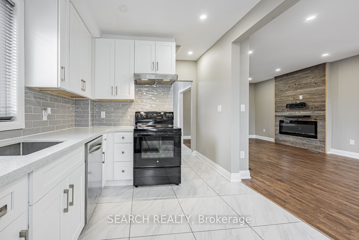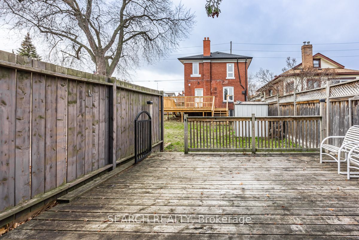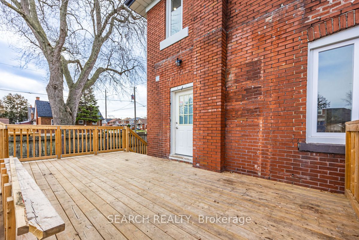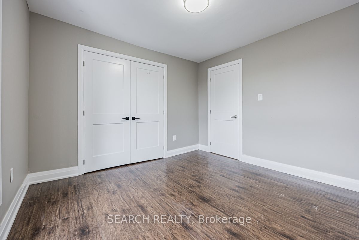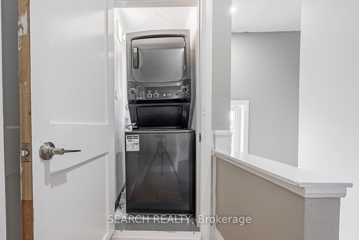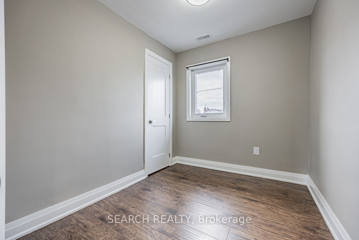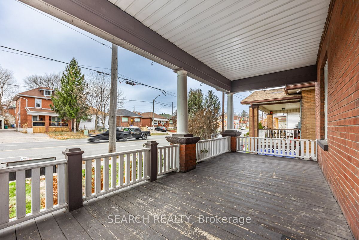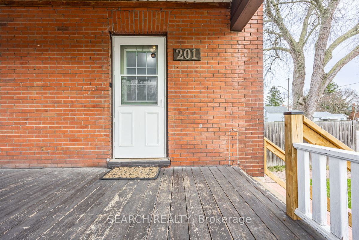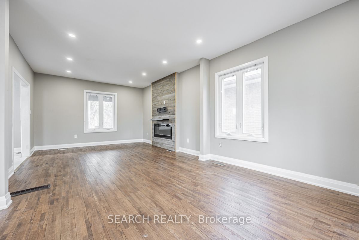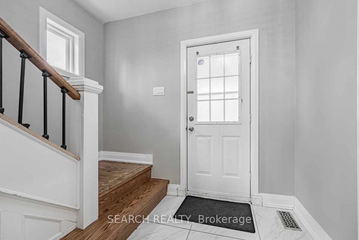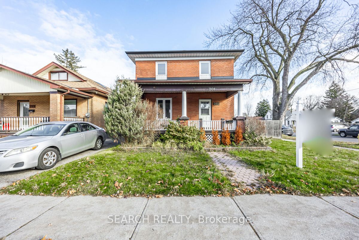
$2,250 /mo
Listed by SEARCH REALTY
Detached•MLS #E11913301•Price Change
Room Details
| Room | Features | Level |
|---|---|---|
Living Room 14.76 × 12.96 m | Main | |
Dining Room 13.12 × 10.66 m | Main | |
Kitchen 12.46 × 9.84 m | Main | |
Primary Bedroom 11.81 × 10.99 m | Second | |
Bedroom 2 10.99 × 9.84 m | Second | |
Bedroom 3 9.51 × 9.35 m | Second |
Client Remarks
Great Opportunity To Own A 3 Bedroom Two Storey Detached Home. The home is located in the desirable Central Oshawa Neighborhood. It has a bright open concept layout with a newly renovated modern kitchen with a walkout to a large yard. Private Corner Lot And A Completely Fenced Backyard Features 2 Spacious Decks. Hardwood On Main Floor & Laminate On 2nd Floor, Lots Of Natural Sunlight Through. Close To Schools, Transit, Shopping, Parks, Hwy 401 & Go Train And Much More!
About This Property
201 Ritson Road, Oshawa, L1H 5H6
Home Overview
Basic Information
Walk around the neighborhood
201 Ritson Road, Oshawa, L1H 5H6
Shally Shi
Sales Representative, Dolphin Realty Inc
English, Mandarin
Residential ResaleProperty ManagementPre Construction
 Walk Score for 201 Ritson Road
Walk Score for 201 Ritson Road

Book a Showing
Tour this home with Shally
Frequently Asked Questions
Can't find what you're looking for? Contact our support team for more information.
Check out 100+ listings near this property. Listings updated daily
See the Latest Listings by Cities
1500+ home for sale in Ontario

Looking for Your Perfect Home?
Let us help you find the perfect home that matches your lifestyle
