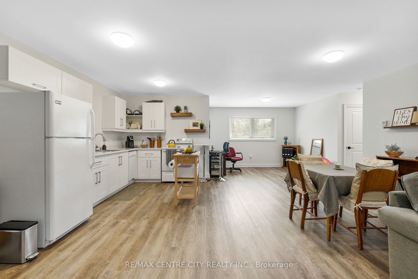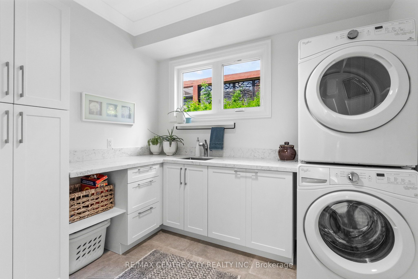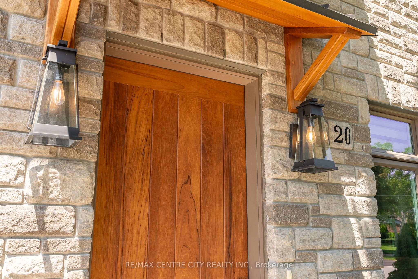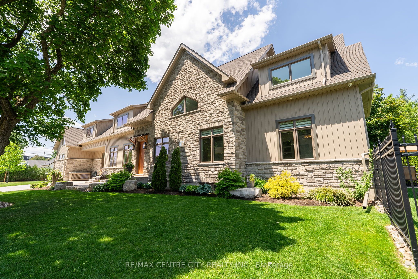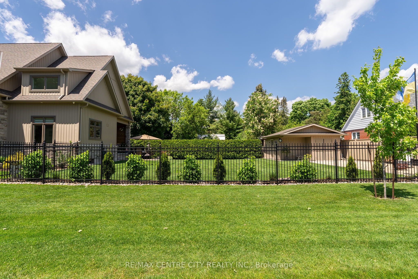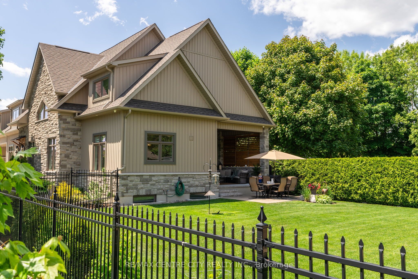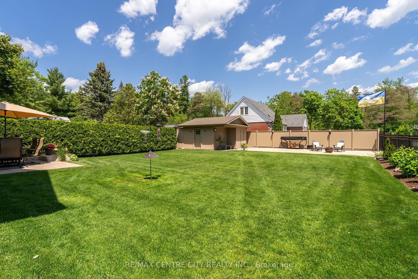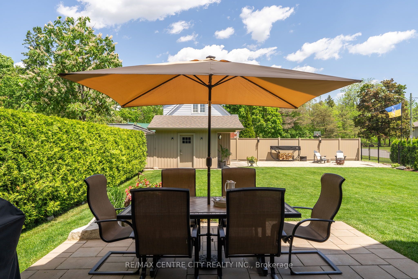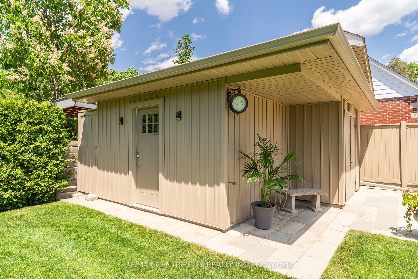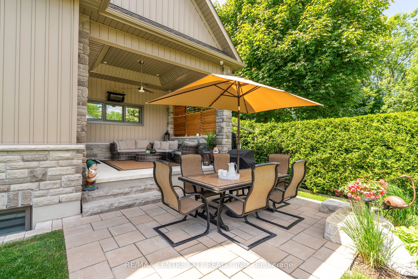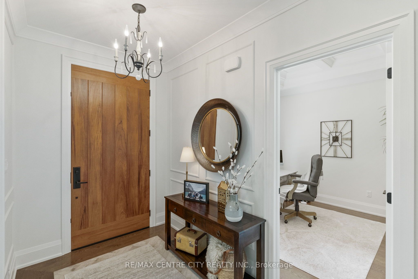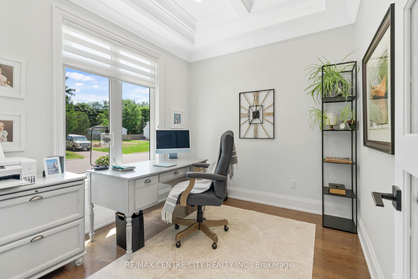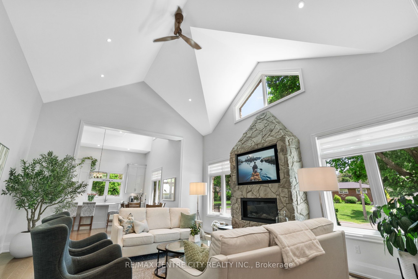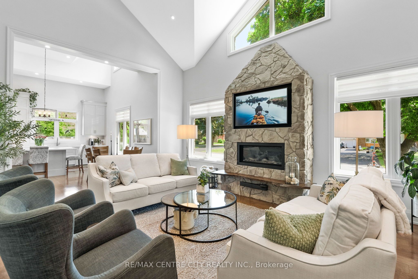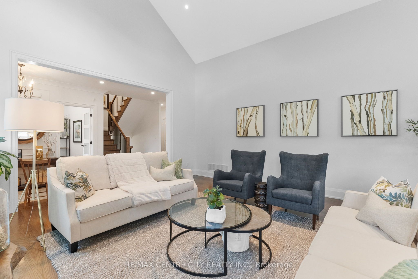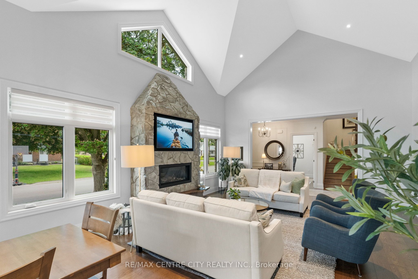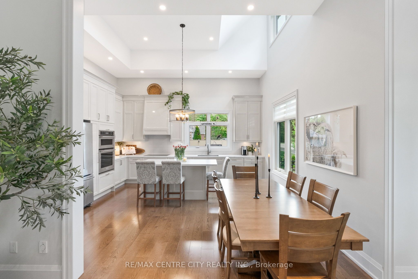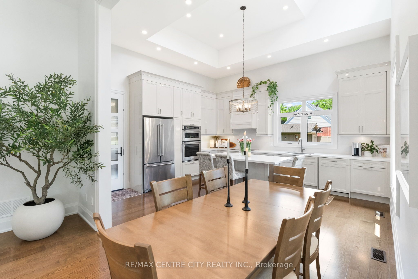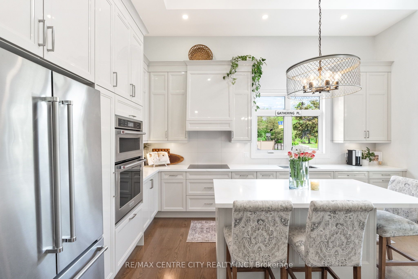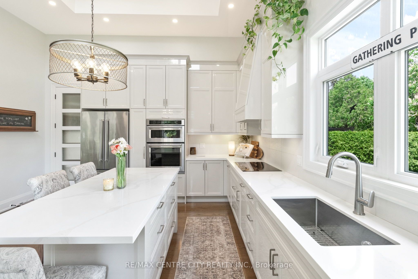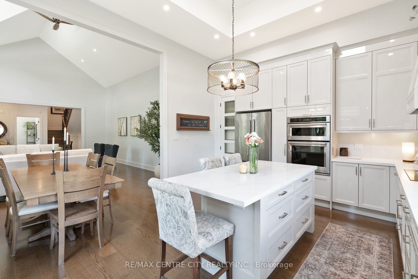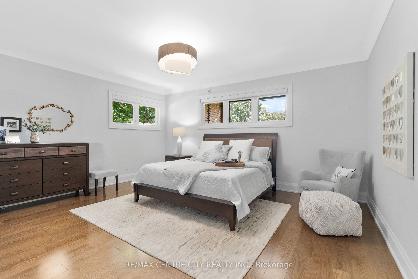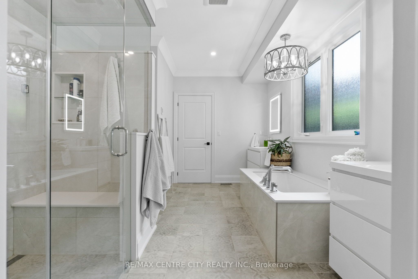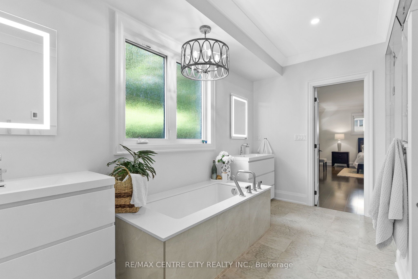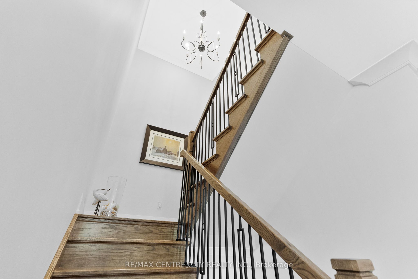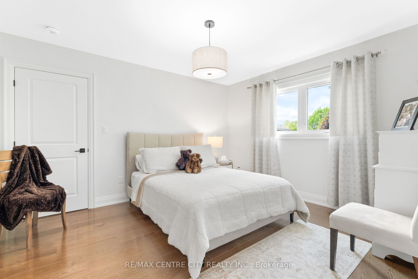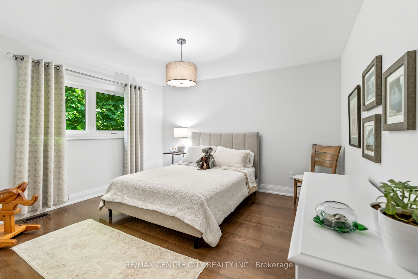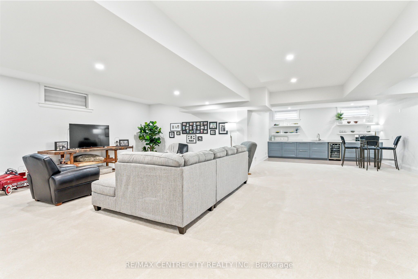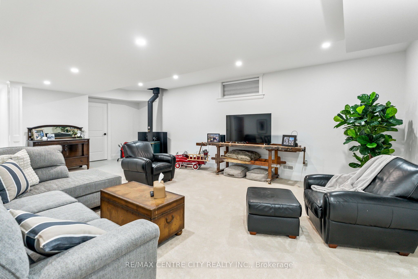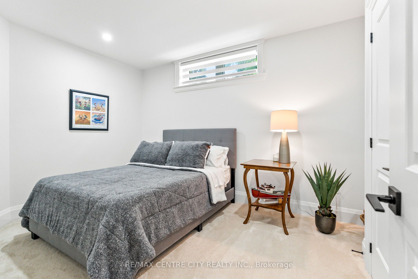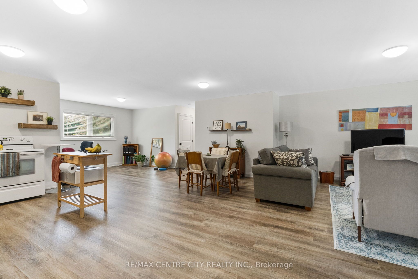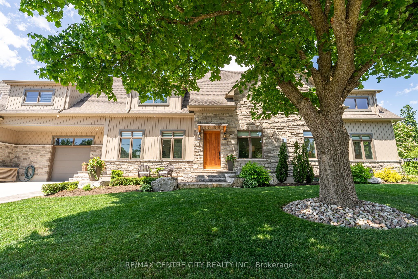
$2,100,000
Est. Payment
$8,021/mo*
*Based on 20% down, 4% interest, 30-year term
Listed by RE/MAX CENTRE CITY REALTY INC.
Detached•MLS #E11946627•New
Price comparison with similar homes in Oshawa
Compared to 9 similar homes
65.0% Higher↑
Market Avg. of (9 similar homes)
$1,272,443
Note * Price comparison is based on the similar properties listed in the area and may not be accurate. Consult licences real estate agent for accurate comparison
Room Details
| Room | Features | Level |
|---|---|---|
Kitchen 4.7 × 5.11 m | Main | |
Primary Bedroom 5.26 × 4.57 m | Main | |
Bedroom 5.03 × 3.96 m | Second | |
Bedroom 3.81 × 3.96 m | Second |
Client Remarks
This meticulously maintained 6 yr old home is now on the market! it is one of the most unique properties, with a country like feel in the city. Located on a quiet dead end street, perfect for raising kids with a school bus pickup, and enjoying the peacefulness of the neighbourhood. When you enter, you will immediately notice the ceramic tile inlayed front foyer and 9' ceilings throughout with cathedral ceilings in the great room and gas fireplace for those chilly nights. Off the great room there is the open concept custom kitchen/ dining with stainless steel appliances, quartz countertops and ample storage. Enjoy extended living space off the kitchen to the heated covered patio. The main floor also features the primary bedroom, ensuite with soaker tub, heated floors and aromatherapy steam shower. The main floor laundry provides linen closet and storage. There is a separate set of stairs that leads to an 1100 sq ft self-contained in-law suite and also leads to a fully finished basement with 8' ceilings, wet bar, WETT certified wood stove, bedroom, and full bathroom. The basement has potential for additional in-law suite. The storage rooms and utility room provide more areas for organization. This home features a zone controlled furnace for heating and air conditioning comforts in different zones. The 1100sq ft garage features 12 ft ceilings, separate furnace, 3 insulated garage doors that leaves many options available for use. Property also has a complete sprinkler system, multi-zoned controlled HVAC, gorgeous crown molding, solid core doors, all exterior doors have multi-point locking system and security system throughout.
About This Property
20 Eastwood Avenue, Oshawa, L1G 3Y6
Home Overview
Basic Information
Walk around the neighborhood
20 Eastwood Avenue, Oshawa, L1G 3Y6
Shally Shi
Sales Representative, Dolphin Realty Inc
English, Mandarin
Residential ResaleProperty ManagementPre Construction
Mortgage Information
Estimated Payment
$0 Principal and Interest
 Walk Score for 20 Eastwood Avenue
Walk Score for 20 Eastwood Avenue

Book a Showing
Tour this home with Shally
Frequently Asked Questions
Can't find what you're looking for? Contact our support team for more information.
See the Latest Listings by Cities
1500+ home for sale in Ontario

Looking for Your Perfect Home?
Let us help you find the perfect home that matches your lifestyle
