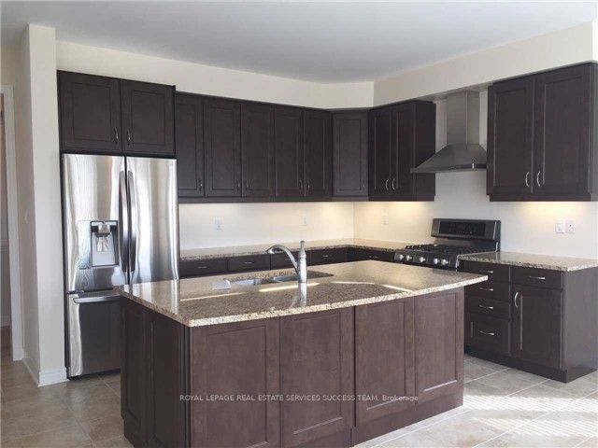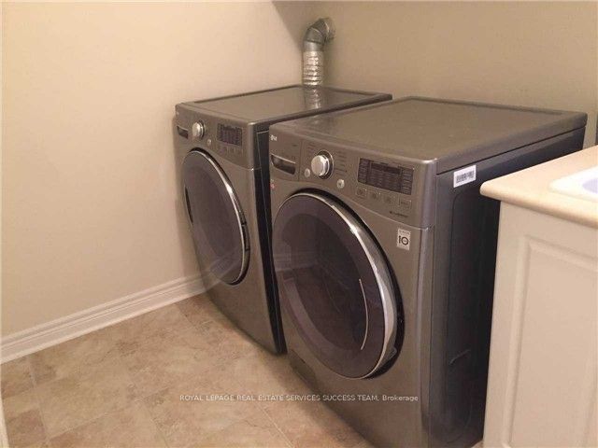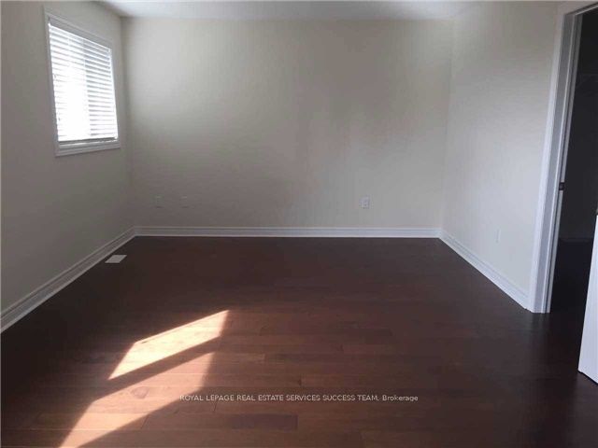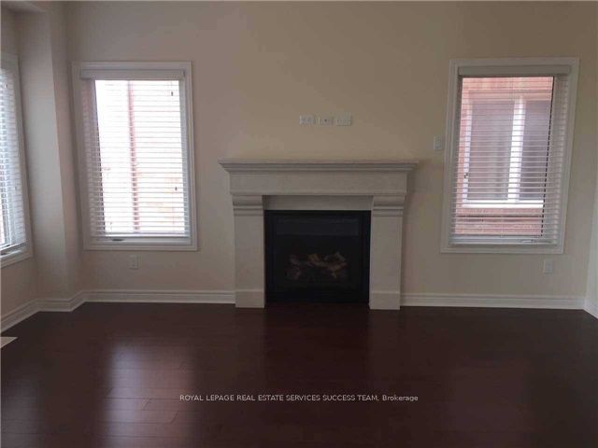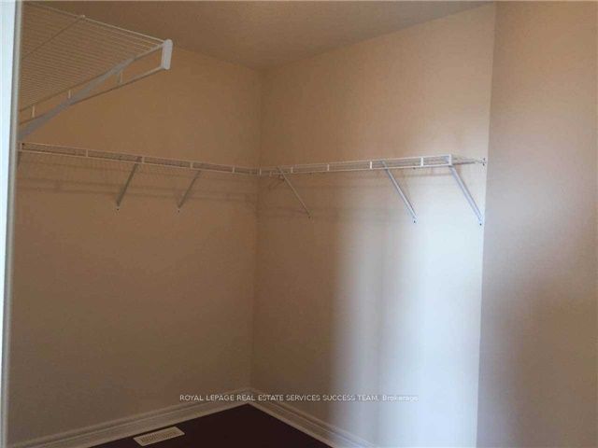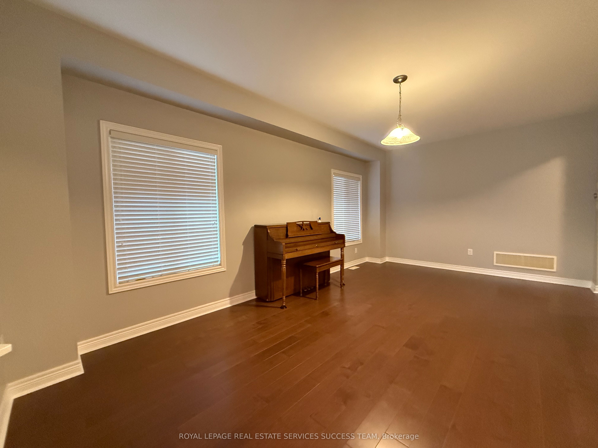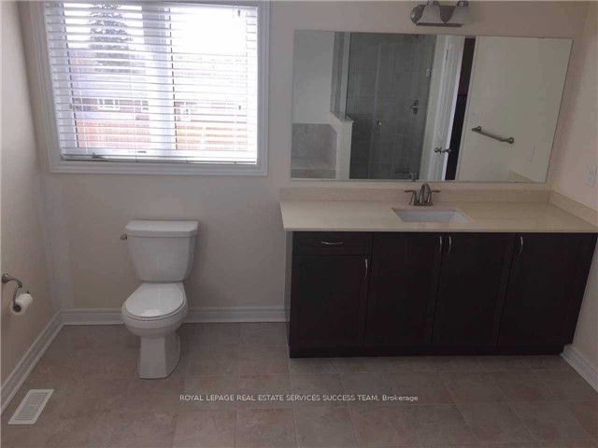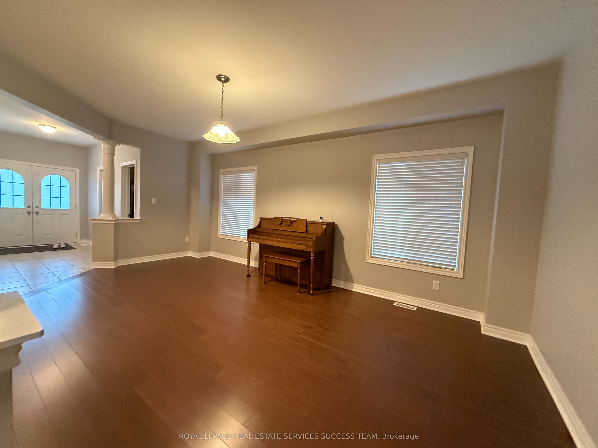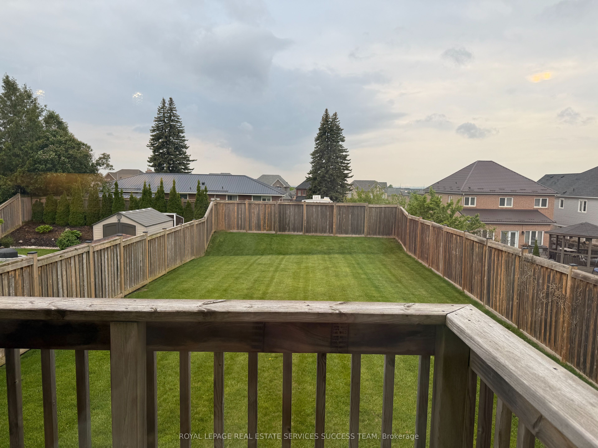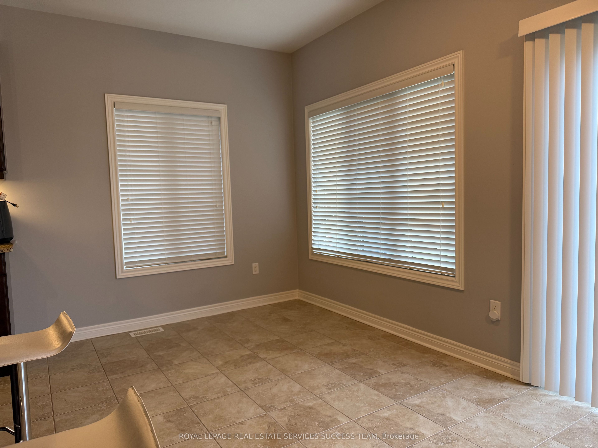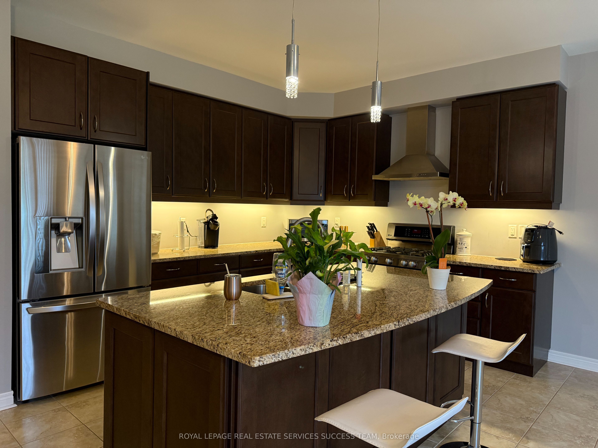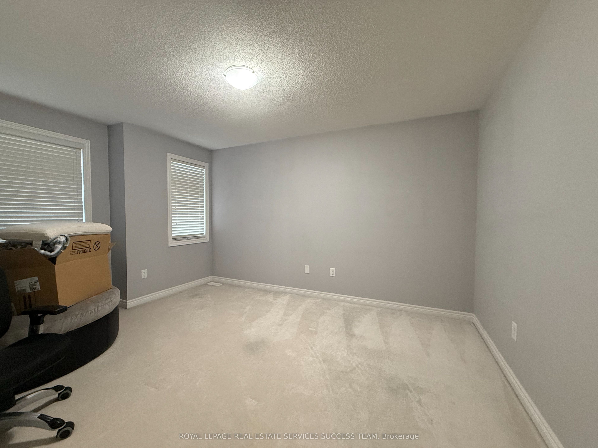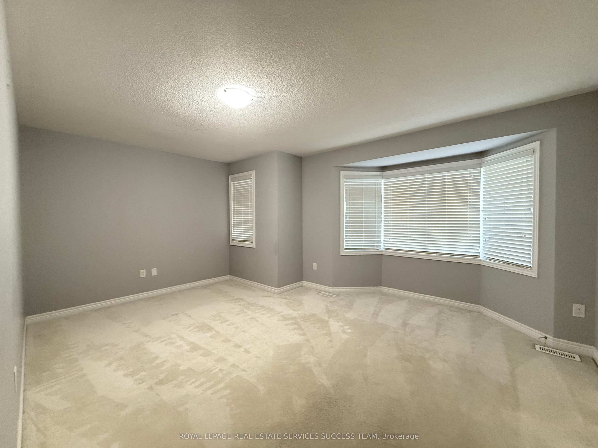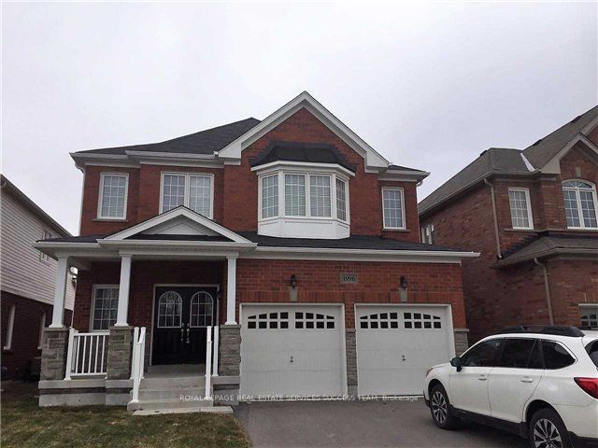
$3,600 /mo
Listed by ROYAL LEPAGE REAL ESTATE SERVICES SUCCESS TEAM
Detached•MLS #E12205483•New
Room Details
| Room | Features | Level |
|---|---|---|
Living Room | Hardwood FloorOpen ConceptLarge Window | Main |
Kitchen | Ceramic FloorOpen ConceptGranite Counters | Main |
Dining Room | Ceramic FloorLarge WindowCombined w/Kitchen | Main |
Primary Bedroom | Hardwood FloorWalk-In Closet(s)5 Pc Ensuite | Second |
Bedroom 2 | BroadloomLarge WindowLarge Closet | Second |
Bedroom 3 | BroadloomLarge ClosetLarge Window | Second |
Client Remarks
Stunning very well maintianed 4 Bedroom Home Features 6 Car Park, 9' Ceiling & Gleaming Hardwood On Main W/2 Grand Staircases. The Modern Kitchen Features An Open Concept Eat-In Kitchen. The Sliding Doors Lead To A Gorgeous Private Rear Yard Great For Entertaining! The Second Level W/ 4 Lg Sized Rooms & A 5Pc Master Ensuite W/ Glass Shower, W/I Closet.Only Steps From Public School, Quiet Neighborhood. Lots Of Privacy. Fireplace, S/S Appliances, Gas Range, Lots Of Large Window, Breakfast W/O To Deck, Large Ensuite And Bathroom
About This Property
1996 Queensbury Drive, Oshawa, L1H 0S1
Home Overview
Basic Information
Walk around the neighborhood
1996 Queensbury Drive, Oshawa, L1H 0S1
Shally Shi
Sales Representative, Dolphin Realty Inc
English, Mandarin
Residential ResaleProperty ManagementPre Construction
 Walk Score for 1996 Queensbury Drive
Walk Score for 1996 Queensbury Drive

Book a Showing
Tour this home with Shally
Frequently Asked Questions
Can't find what you're looking for? Contact our support team for more information.
See the Latest Listings by Cities
1500+ home for sale in Ontario

Looking for Your Perfect Home?
Let us help you find the perfect home that matches your lifestyle
