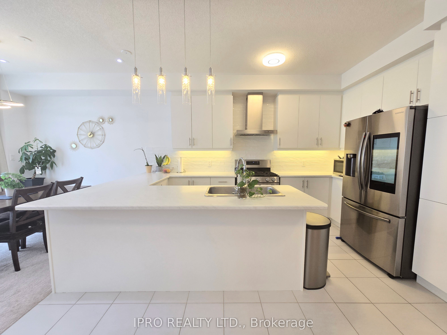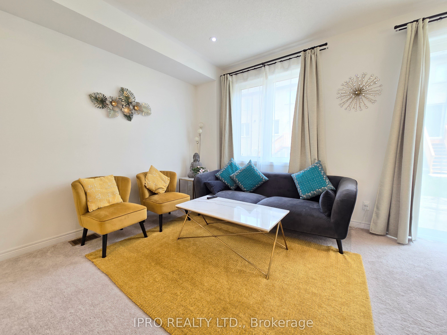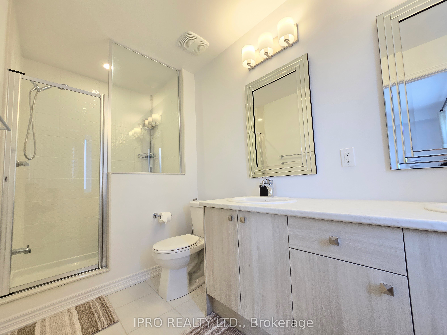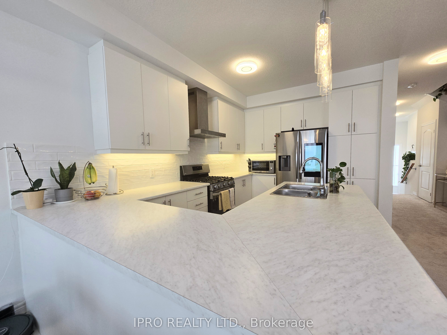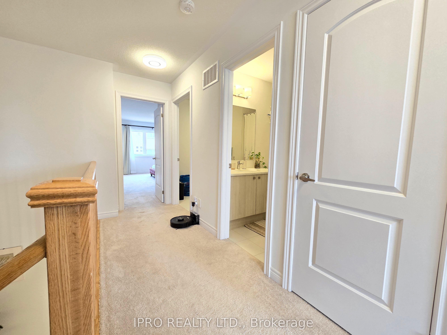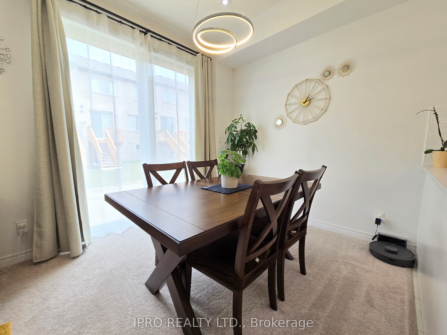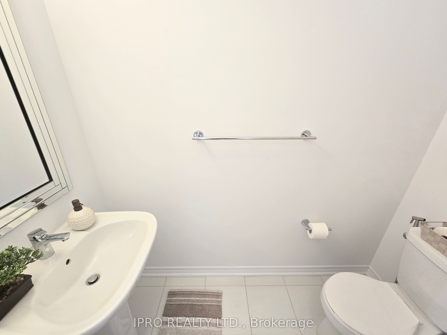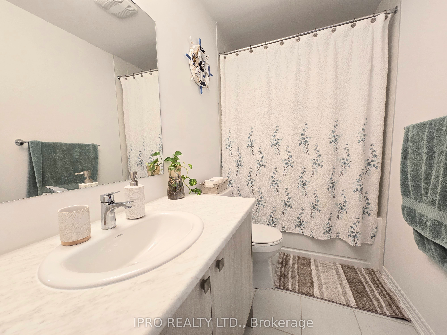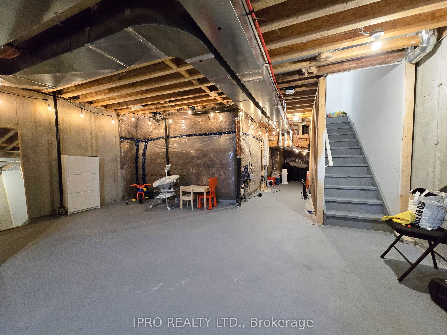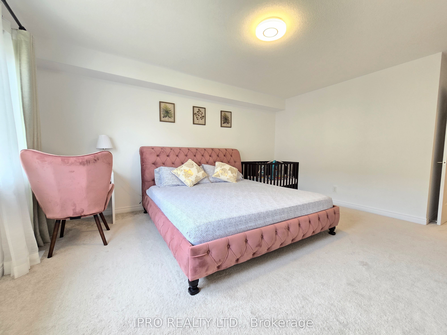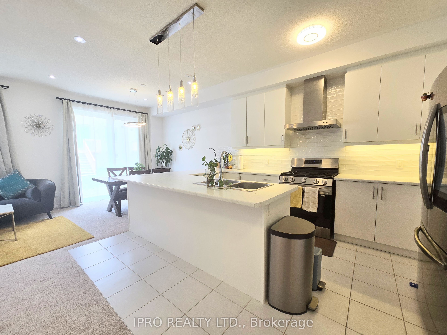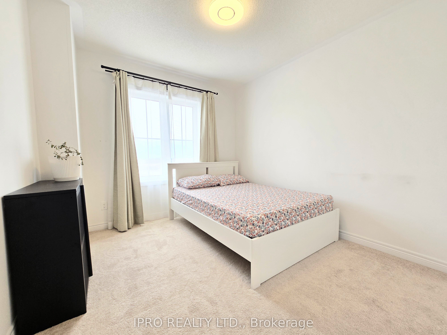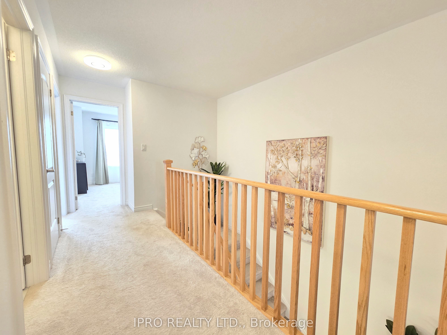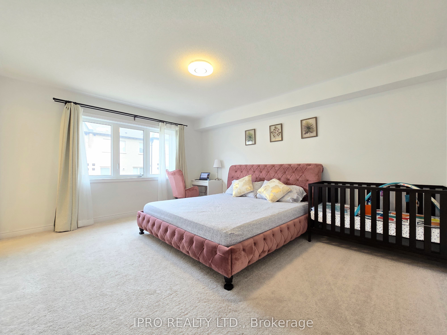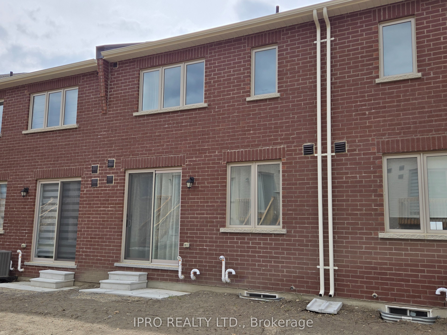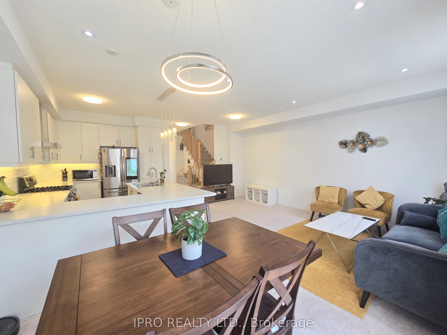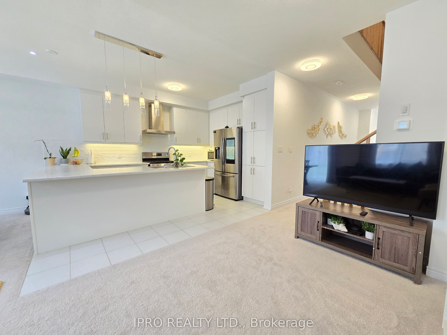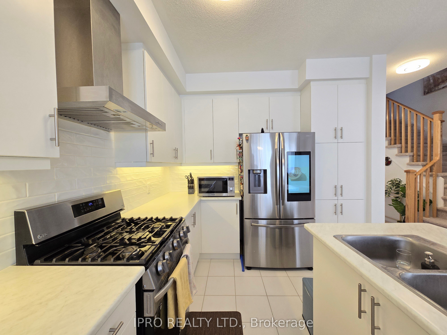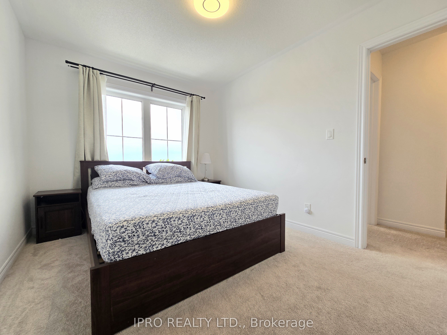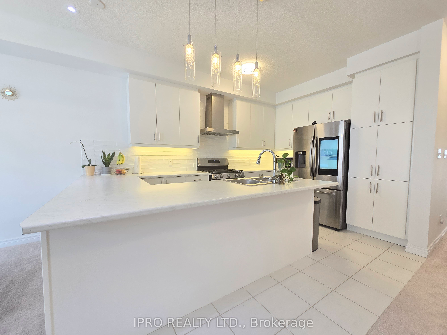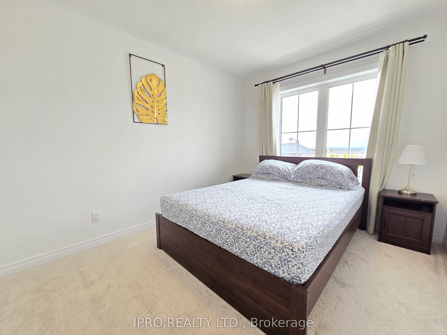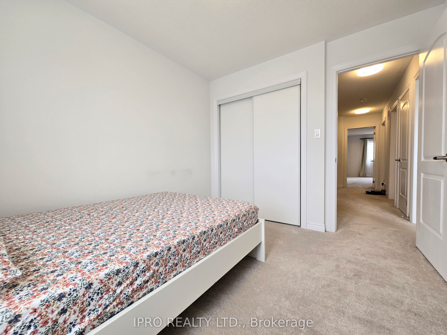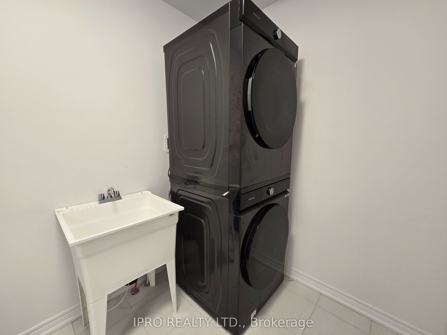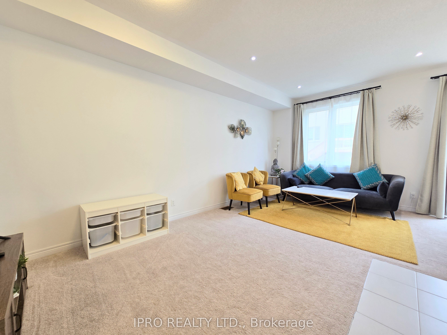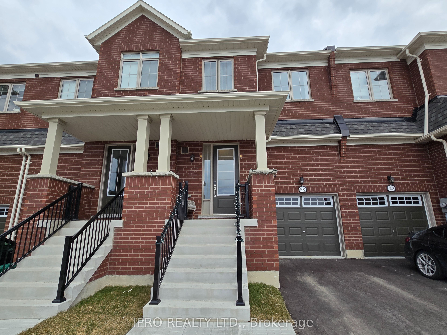
$2,800 /mo
Listed by IPRO REALTY LTD.
Att/Row/Townhouse•MLS #E12088220•New
Room Details
| Room | Features | Level |
|---|---|---|
Living Room 5.93 × 2.73 m | BroadloomPot LightsWalk-Out | Main |
Dining Room 3.09 × 2.73 m | BroadloomOpen ConceptCombined w/Living | Main |
Kitchen 4.27 × 3.08 m | Ceramic FloorStainless Steel ApplCeramic Backsplash | Main |
Primary Bedroom 5.61 × 3.93 m | BroadloomWalk-In Closet(s)4 Pc Ensuite | Second |
Bedroom 2 3.91 × 2.79 m | BroadloomLarge ClosetLarge Window | Second |
Bedroom 3 3.23 × 2.89 m | BroadloomLarge WindowLarge Closet | Second |
Client Remarks
Step into this bright and beautifully upgraded 1 year new townhouse, offering 1,623 sq.ft. of stylish, functional living space. Perfect for young professionals, couples, or growing families, this home features 3 spacious bedrooms and approximately $30,000 in upgrades. The open concept main floor is designed for connection and comfort, with an extended kitchen that includes extra cabinetry, generous counter space, a high powered gas range, smart touch screen fridge, custom backsplash, pot lights, and modern light fixtures throughout. The primary suite is a true retreat with a walk-in closet and a spa like ensuite. An EV charger has been installed in the garage for added convenience. Nestled in a vibrant community just minutes from great schools, parks, trails, Hwy 407, Costco, Walmart, Durham College, Ontario Tech University, and multiple golf courses, this home blends lifestyle, location, and luxury in one exceptional package.
About This Property
1986 Lowry Drive, Oshawa, L1L 0S3
Home Overview
Basic Information
Walk around the neighborhood
1986 Lowry Drive, Oshawa, L1L 0S3
Shally Shi
Sales Representative, Dolphin Realty Inc
English, Mandarin
Residential ResaleProperty ManagementPre Construction
 Walk Score for 1986 Lowry Drive
Walk Score for 1986 Lowry Drive

Book a Showing
Tour this home with Shally
Frequently Asked Questions
Can't find what you're looking for? Contact our support team for more information.
See the Latest Listings by Cities
1500+ home for sale in Ontario

Looking for Your Perfect Home?
Let us help you find the perfect home that matches your lifestyle
