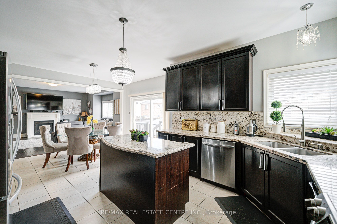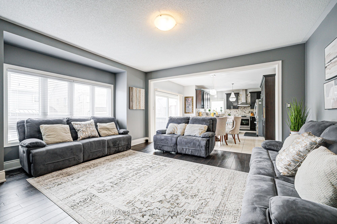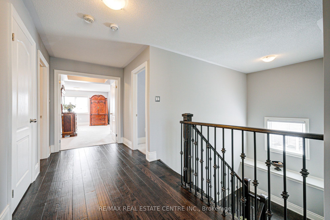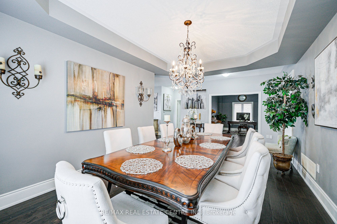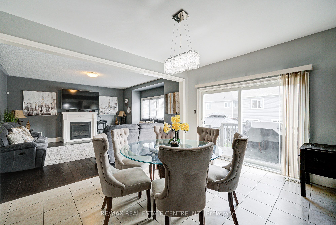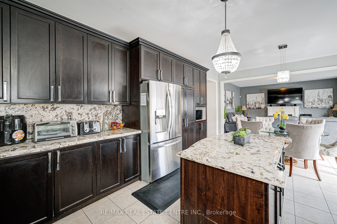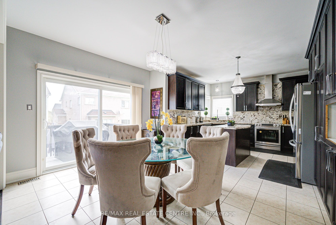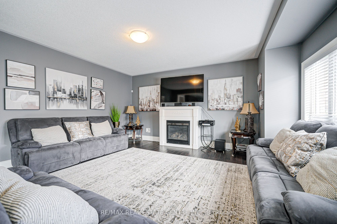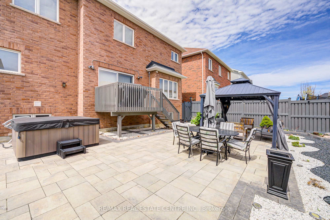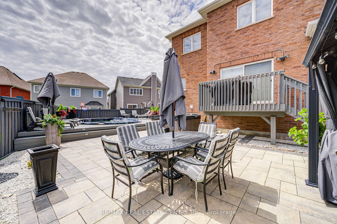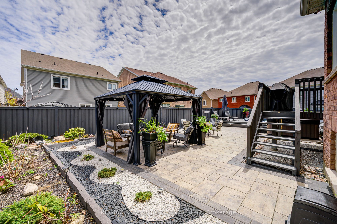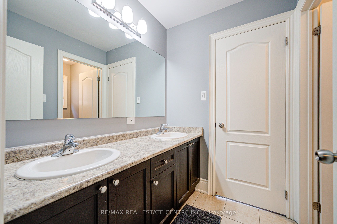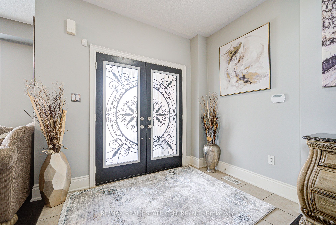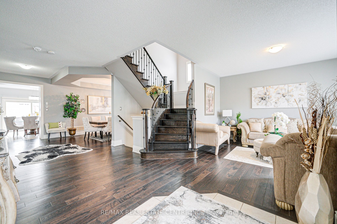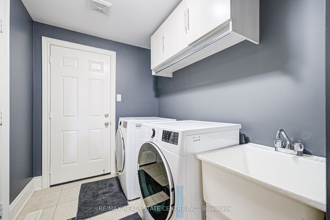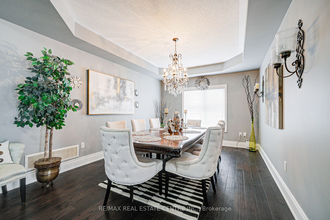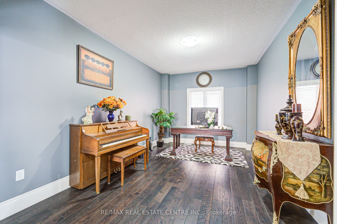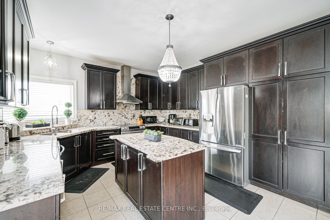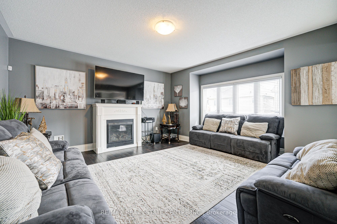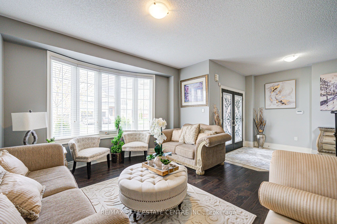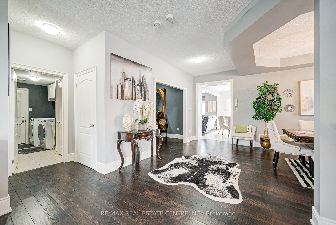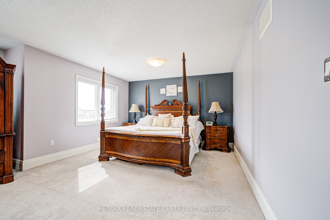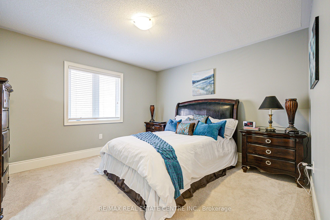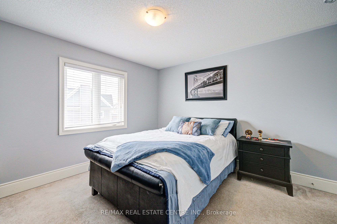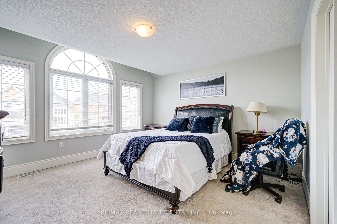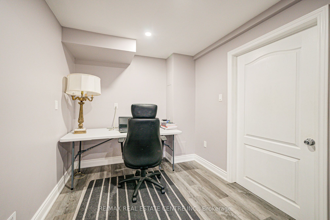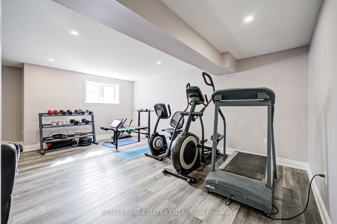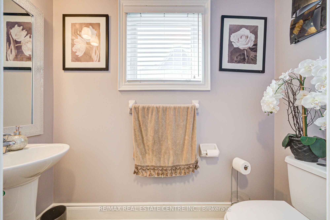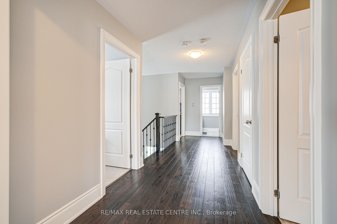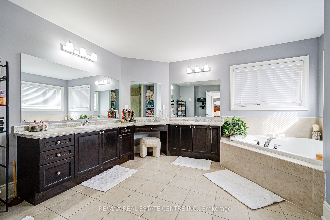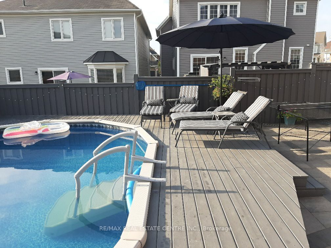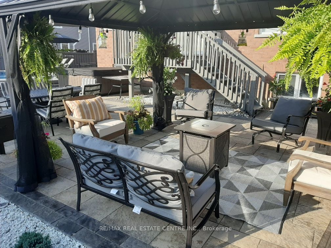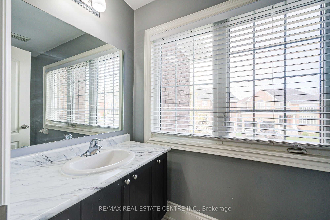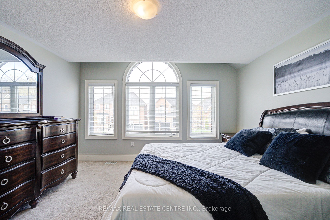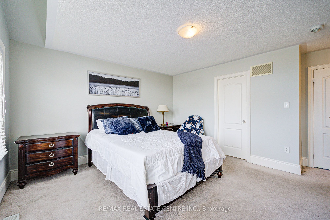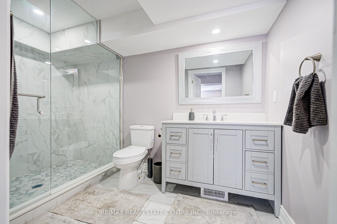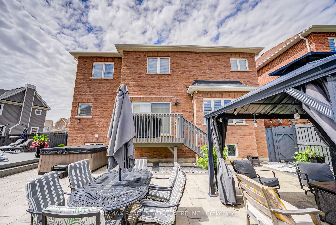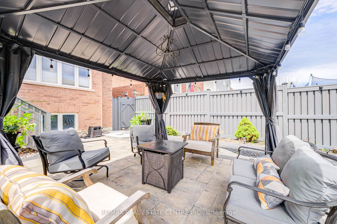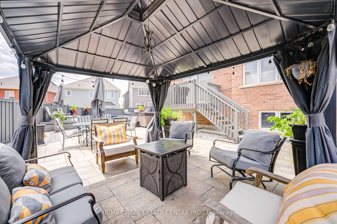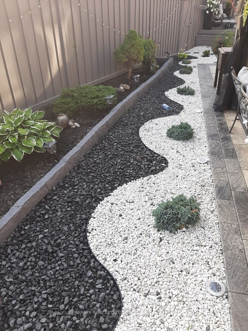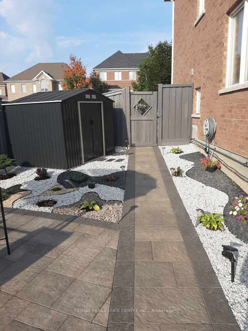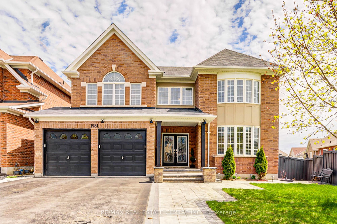
$1,499,000
Est. Payment
$5,725/mo*
*Based on 20% down, 4% interest, 30-year term
Listed by RE/MAX REAL ESTATE CENTRE INC.
Detached•MLS #E12139316•Price Change
Price comparison with similar homes in Oshawa
Compared to 11 similar homes
11.2% Higher↑
Market Avg. of (11 similar homes)
$1,348,436
Note * Price comparison is based on the similar properties listed in the area and may not be accurate. Consult licences real estate agent for accurate comparison
Room Details
| Room | Features | Level |
|---|---|---|
Dining Room 6.8 × 3.75 m | Hardwood FloorWindow | Main |
Living Room 4.18 × 4.39 m | Hardwood FloorBow WindowOverlooks Frontyard | Main |
Kitchen 6.79 × 4.9 m | Ceramic FloorCentre IslandEat-in Kitchen | Main |
Bedroom 7.68 × 6.64 m | BroadloomWalk-In Closet(s) | Second |
Bedroom 2 4.15 × 3.39 m | BroadloomLarge Closet | Second |
Bedroom 3 3.99 × 4.36 m | BroadloomBow WindowOverlooks Frontyard | Second |
Client Remarks
This meticulously maintained executive home reflects true pride of ownership and offers exceptional space for a large or growing family. As one of the largest homes in the Oshawa area, it stands out with over 5,400 sq ft of finished living space (3,642 sq ft above grade + 1,800 sq ft in the basement), showcasing both impressive size and thoughtful design. The open-concept floor plan fosters a warm, welcoming atmosphere that is ideal for everyday living and entertaining. A main-floor office provides a quiet, dedicated space for remote work or homeschooling. The upgraded eat-in kitchen features stainless steel appliances, a central island, and ample cabinetry, making meal prep a breeze. The adjacent living room includes a cozy fireplace, perfect for unwinding after a long day. Upstairs, discover 5 generously sized bedrooms and 5 full bathrooms, an ensuite with a jacuzzi. The expansive basement, featuring large above-grade windows, presents incredible potential for additional living, recreational, or entertaining. Located on a generous pie-shaped lot, the backyard is a true oasis with a hot tub, swimming pool, gazebo, professionally finished landscaping, and plenty of room for entertaining guests or enjoying family activities.
About This Property
1981 Kurelo Drive, Oshawa, L1K 0W8
Home Overview
Basic Information
Walk around the neighborhood
1981 Kurelo Drive, Oshawa, L1K 0W8
Shally Shi
Sales Representative, Dolphin Realty Inc
English, Mandarin
Residential ResaleProperty ManagementPre Construction
Mortgage Information
Estimated Payment
$0 Principal and Interest
 Walk Score for 1981 Kurelo Drive
Walk Score for 1981 Kurelo Drive

Book a Showing
Tour this home with Shally
Frequently Asked Questions
Can't find what you're looking for? Contact our support team for more information.
See the Latest Listings by Cities
1500+ home for sale in Ontario

Looking for Your Perfect Home?
Let us help you find the perfect home that matches your lifestyle
