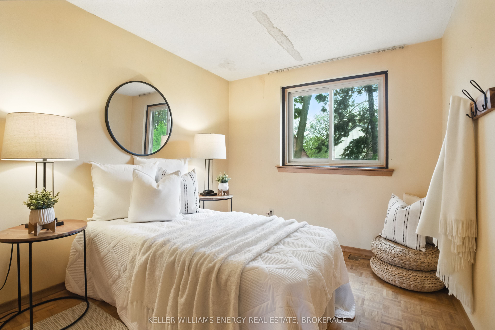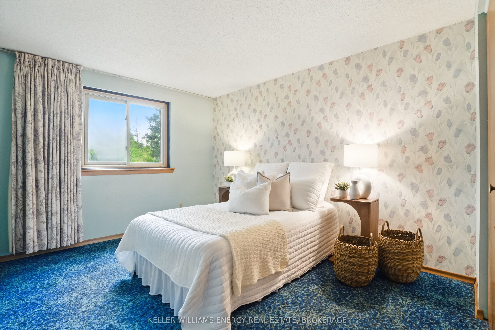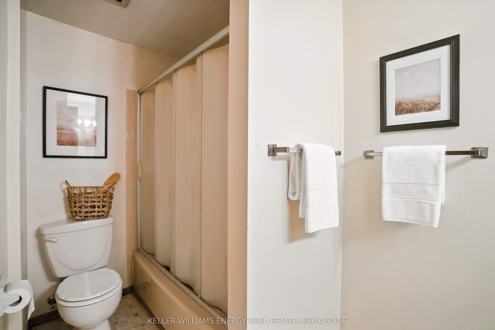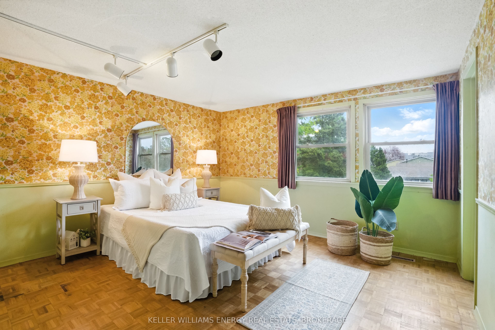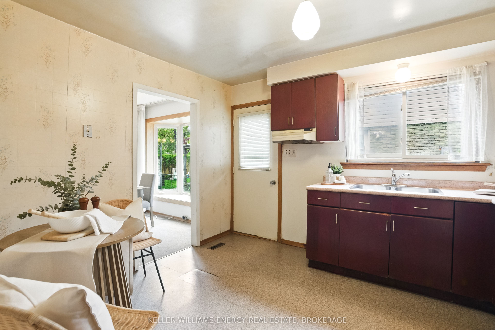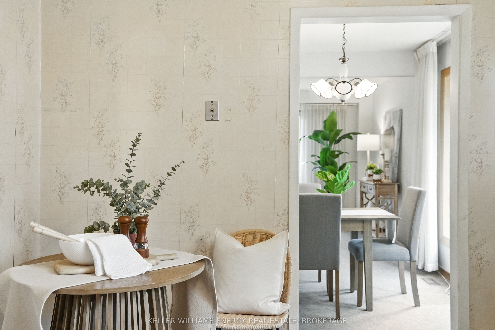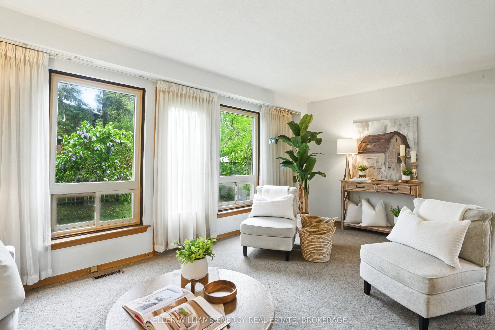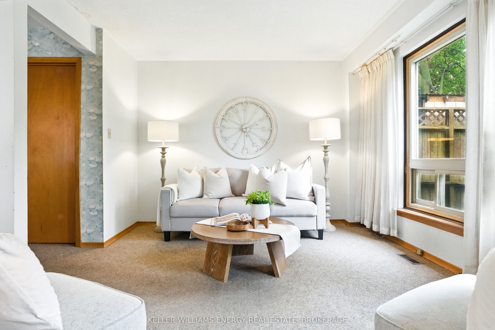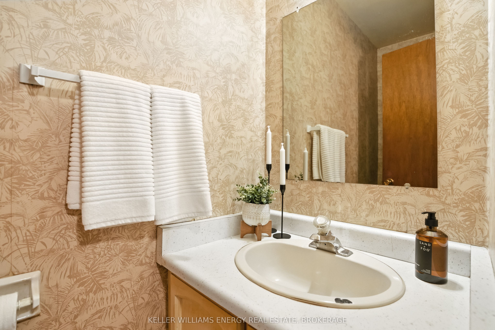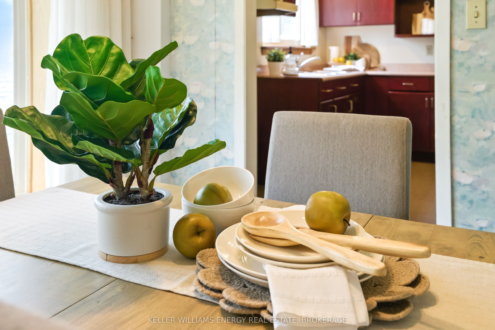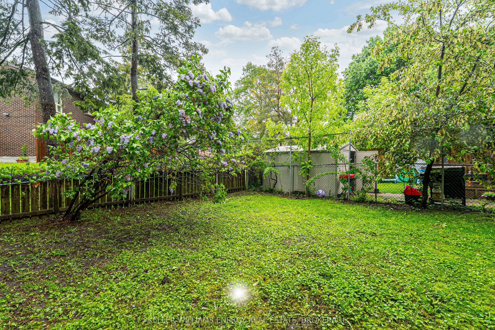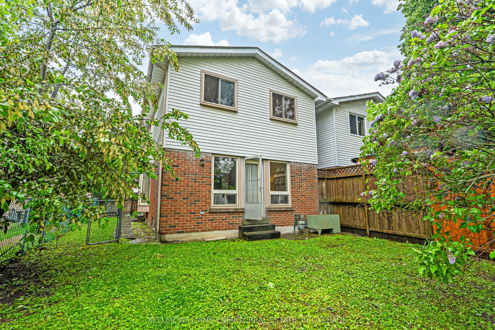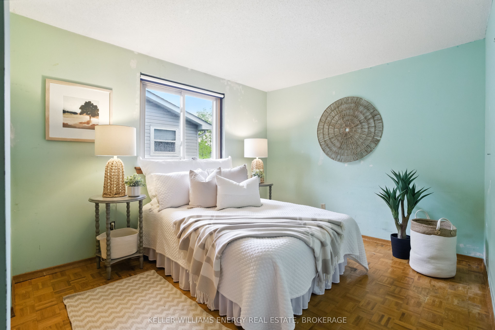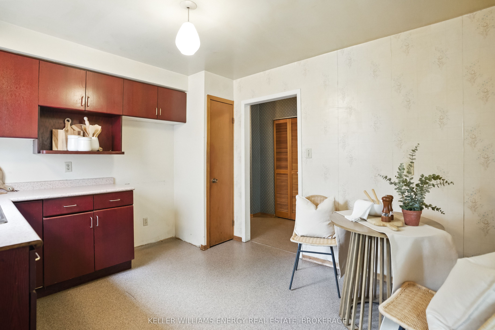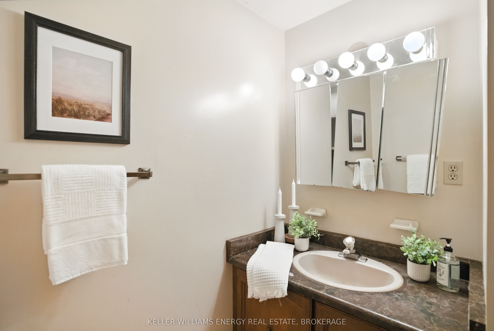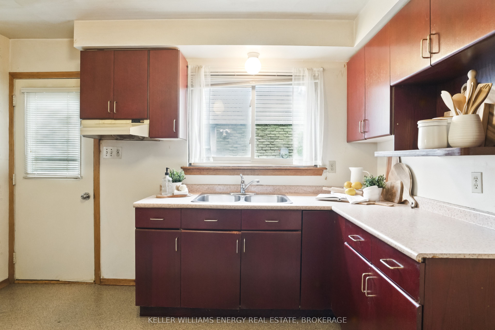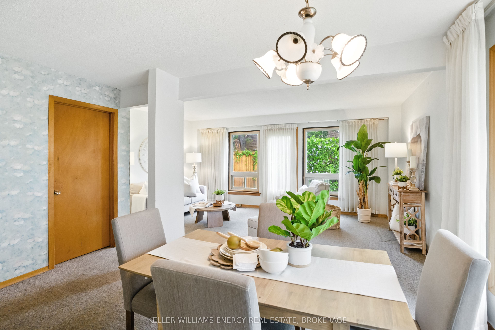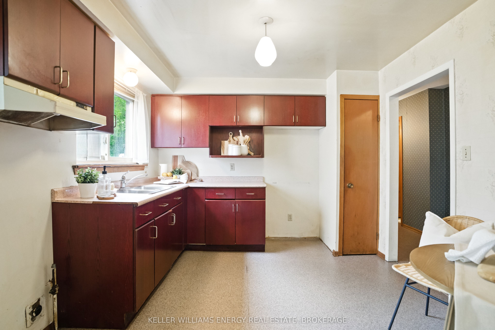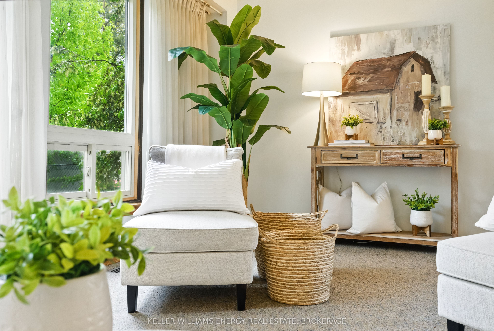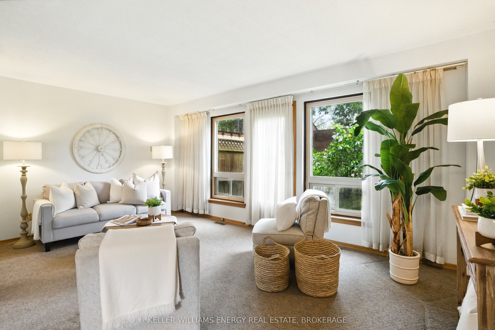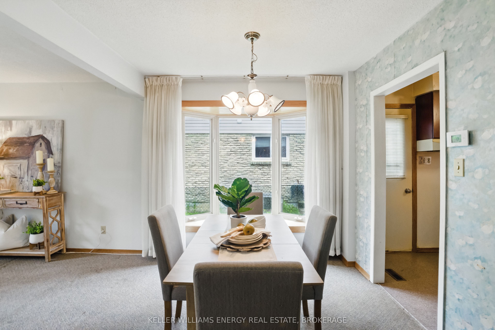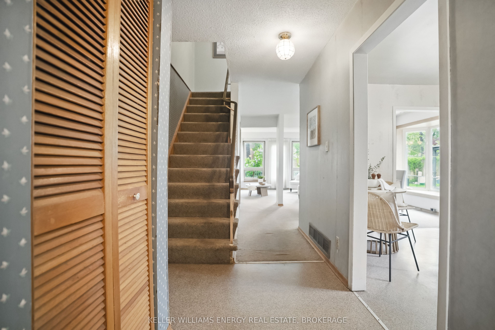
$699,900
Est. Payment
$2,673/mo*
*Based on 20% down, 4% interest, 30-year term
Listed by KELLER WILLIAMS ENERGY REAL ESTATE, BROKERAGE
Link•MLS #E12169149•New
Room Details
| Room | Features | Level |
|---|---|---|
Living Room 6.19 × 5.35 m | Combined w/DiningW/O To YardLarge Window | Main |
Dining Room 6.19 × 5.35 m | Combined w/LivingBay Window | Main |
Kitchen 3.66 × 3.14 m | Eat-in KitchenW/O To YardPantry | Main |
Primary Bedroom 3.98 × 3.68 m | Walk-In Closet(s)Large Window | Upper |
Bedroom 2 2.89 × 3.38 m | ClosetWindow | Upper |
Bedroom 3 3.67 × 2.9 m | Double ClosetWindow | Upper |
Client Remarks
Surprisingly Spacious! Located In A Desirable Oshawa Neighbourhood, This Home Offers Nearly 1,500 Square Feet Above Grade - Much More Room Than Meets The Eye, And Is Full Of Potential For Your Personal Touch! The Main Floor Includes A Convenient Powder Room, A Kitchen With A Cozy Eat-In Area, A Pantry, And Direct Access To The Backyard. The Dining Area, Highlighted By A Charming Bay Window, Is Combined With The Spacious Living Room, Which Features Large Windows And A Walkout To The Fully Fenced Backyard. Upstairs, You'll Find A Four-Piece Bathroom And Four Great Sized Bedrooms, Including A Primary Bedroom With A Walk-In Closet. The Unfinished Basement Offers Ample Storage Space And Serves As A Blank Canvas, Ready To Be Transformed Into Additional Living Space. Located Close To All Essential Amenities, Including Shopping, Dining, And Public Transit, This Home Is Full Of Potential And Ready For Someone To Make It Their Own!
About This Property
198 Ormond Drive, Oshawa, L1G 6T5
Home Overview
Basic Information
Walk around the neighborhood
198 Ormond Drive, Oshawa, L1G 6T5
Shally Shi
Sales Representative, Dolphin Realty Inc
English, Mandarin
Residential ResaleProperty ManagementPre Construction
Mortgage Information
Estimated Payment
$0 Principal and Interest
 Walk Score for 198 Ormond Drive
Walk Score for 198 Ormond Drive

Book a Showing
Tour this home with Shally
Frequently Asked Questions
Can't find what you're looking for? Contact our support team for more information.
See the Latest Listings by Cities
1500+ home for sale in Ontario

Looking for Your Perfect Home?
Let us help you find the perfect home that matches your lifestyle
