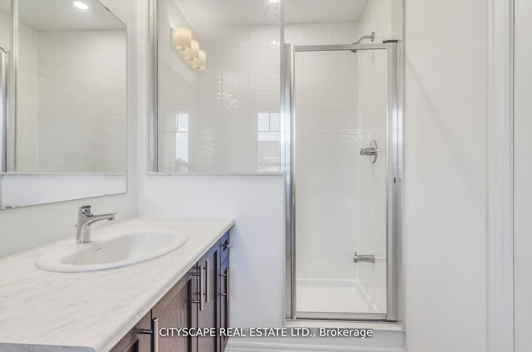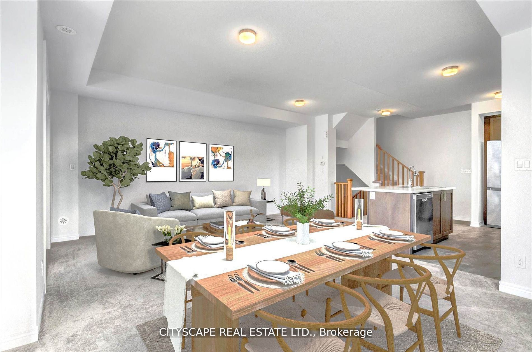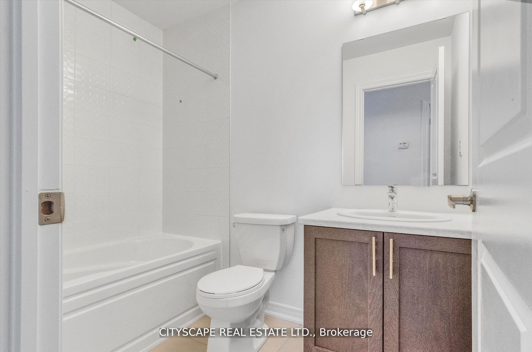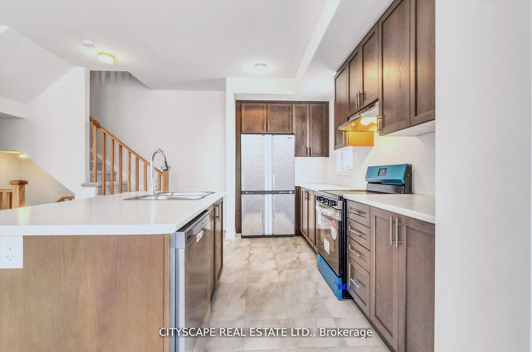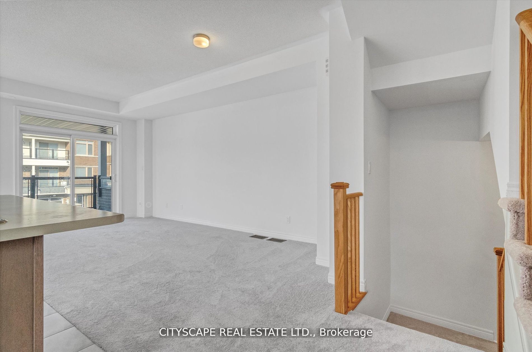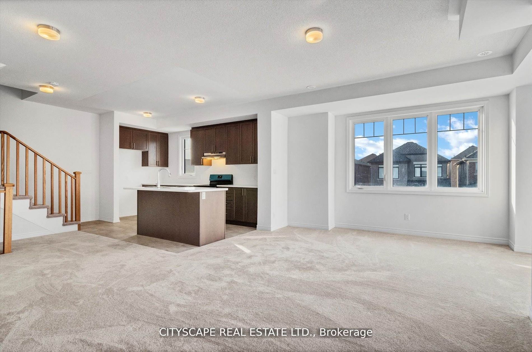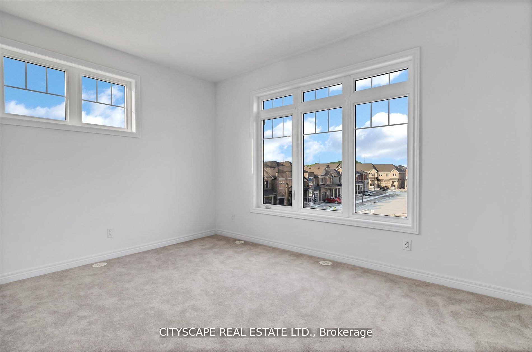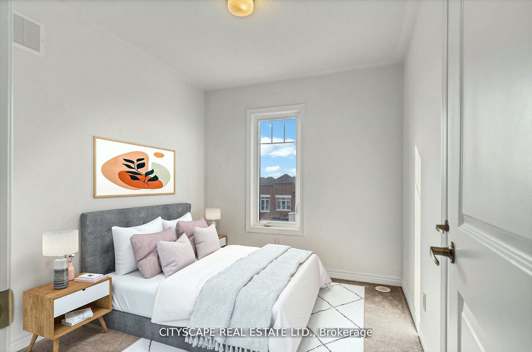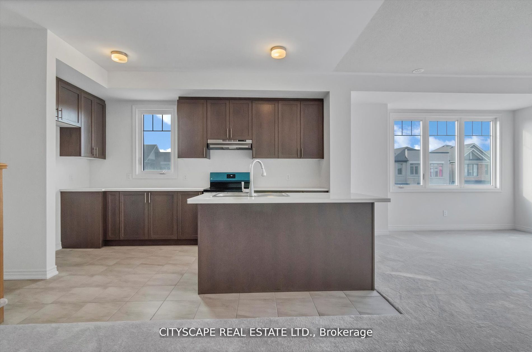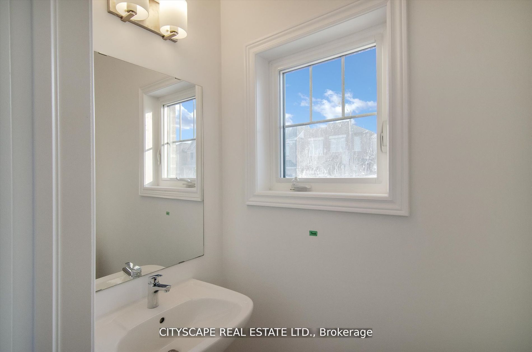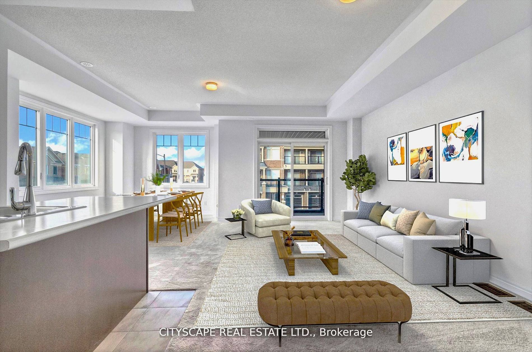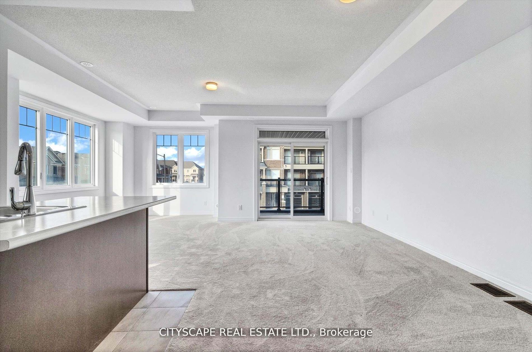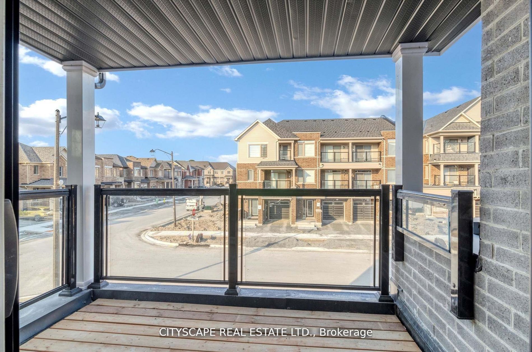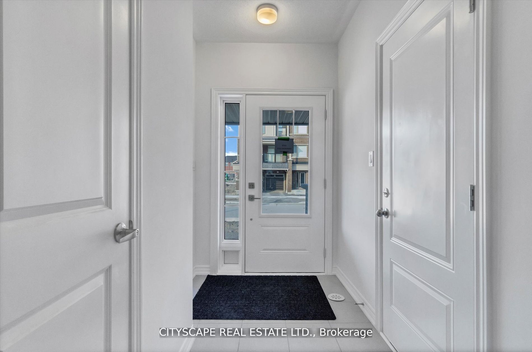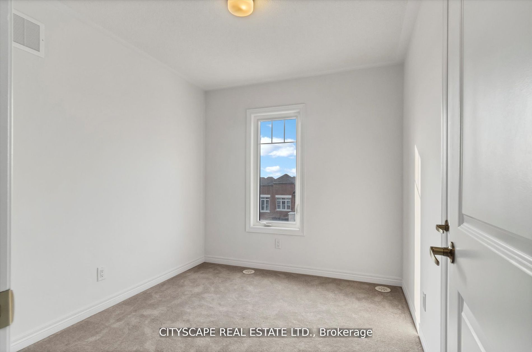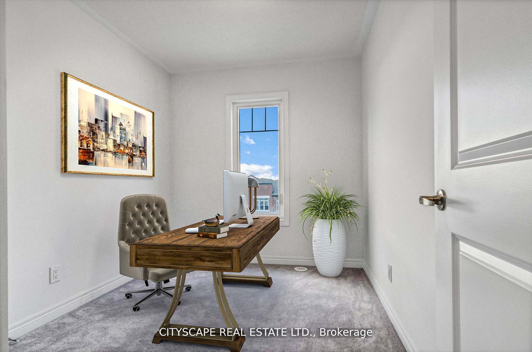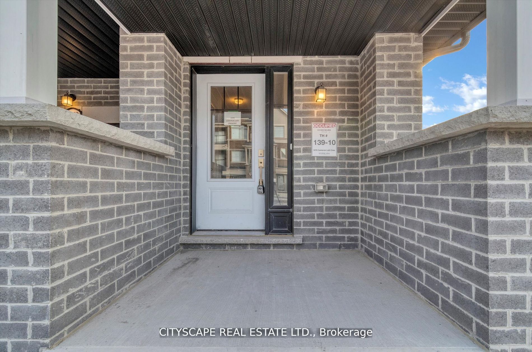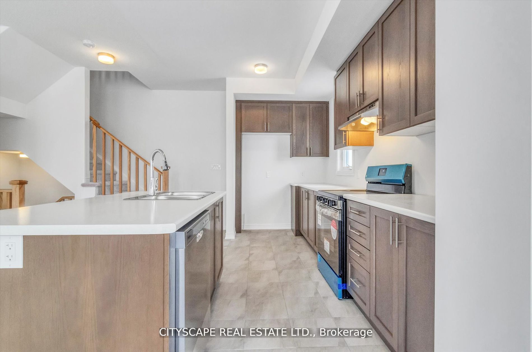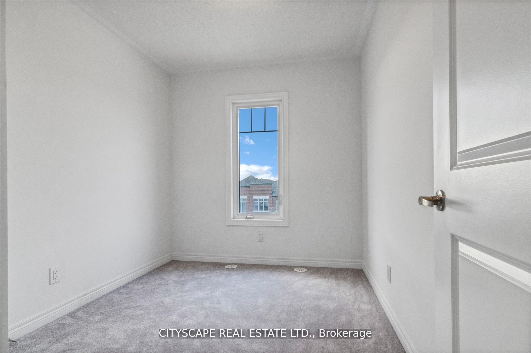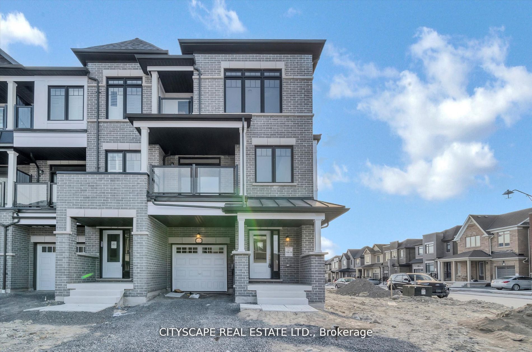
$3,000 /mo
Listed by CITYSCAPE REAL ESTATE LTD.
Att/Row/Townhouse•MLS #E12087472•New
Room Details
| Room | Features | Level |
|---|---|---|
Kitchen 3.99 × 2.56 m | Main | |
Dining Room 3.08 × 2.74 m | Main | |
Primary Bedroom 4.14 × 3.05 m | Second | |
Bedroom 2 2.77 × 2.59 m | Second | |
Bedroom 3 2.56 × 2.43 m | Second |
Client Remarks
Absolutely stunning End Unit Townhome located In the High Demand Kedron Community in North Oshawa. Full of natural Sunlight with big windows, this practical layout, 3-bedroom, 3-bathroom home features modern finishes throughout. Spacious open concept 9 Ft ceiling on main floor with large windows and bright modern kitchen with center island, breakfast bar, and Walk-out to a balcony. Large Windows in the Primary bedroom with 3 pc Ensuite with Glass Shower, and Covered balcony. Located close to lots of amenities, Schools, Big Box Stores, Recreation Center, Public Transit, Parks, Costco, Durham College/Ontario Tech University and highway. Attached Single car garage and 2 Car Parking Driveway with Direct Access From the Garage To the Foyer. Located Close To All Amenities: Schools (Durham College / Ontario Tech), Restaurants, Public Transit, Shopping, Parks, Costco, Major Highways And Much More
About This Property
1979 Cameron Lott Crescent, Oshawa, L1H 7K5
Home Overview
Basic Information
Walk around the neighborhood
1979 Cameron Lott Crescent, Oshawa, L1H 7K5
Shally Shi
Sales Representative, Dolphin Realty Inc
English, Mandarin
Residential ResaleProperty ManagementPre Construction
 Walk Score for 1979 Cameron Lott Crescent
Walk Score for 1979 Cameron Lott Crescent

Book a Showing
Tour this home with Shally
Frequently Asked Questions
Can't find what you're looking for? Contact our support team for more information.
See the Latest Listings by Cities
1500+ home for sale in Ontario

Looking for Your Perfect Home?
Let us help you find the perfect home that matches your lifestyle
