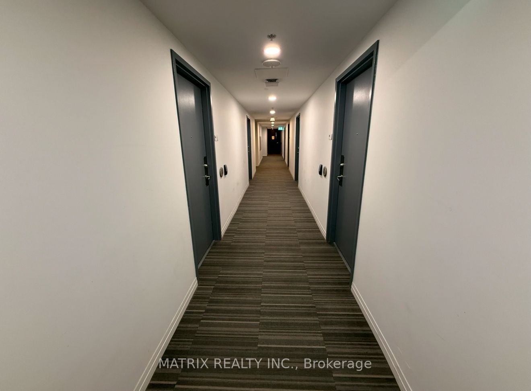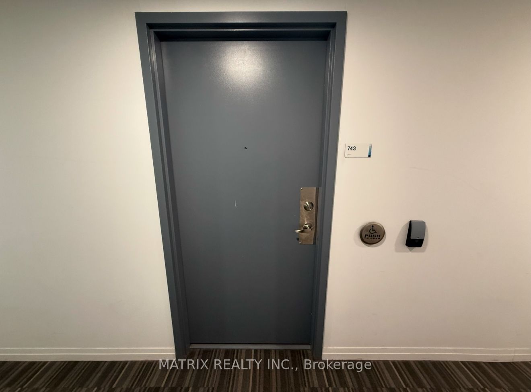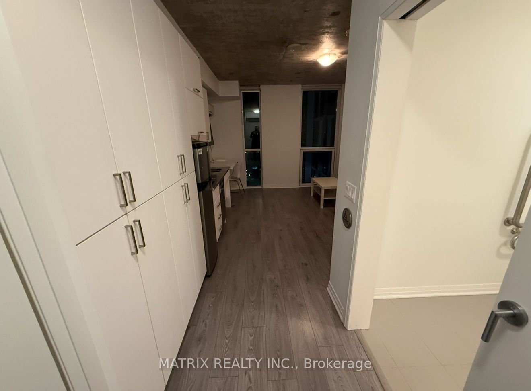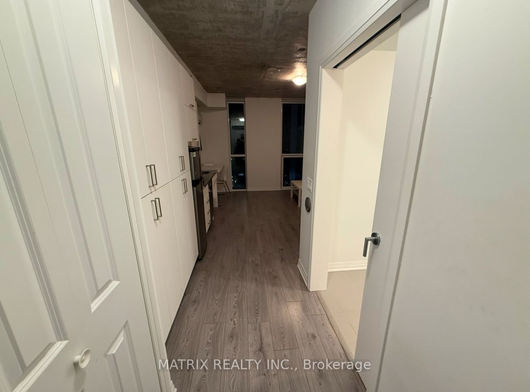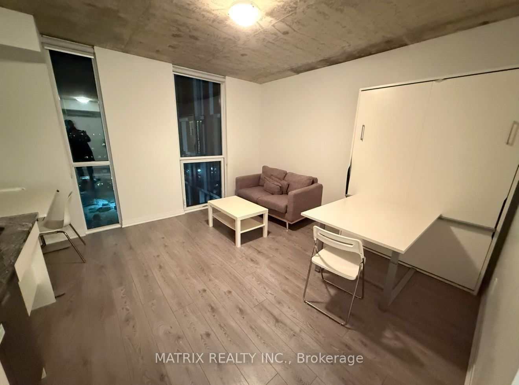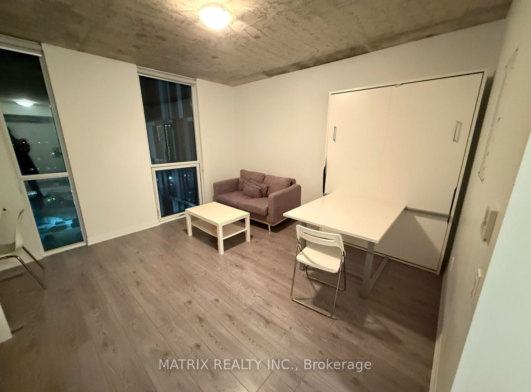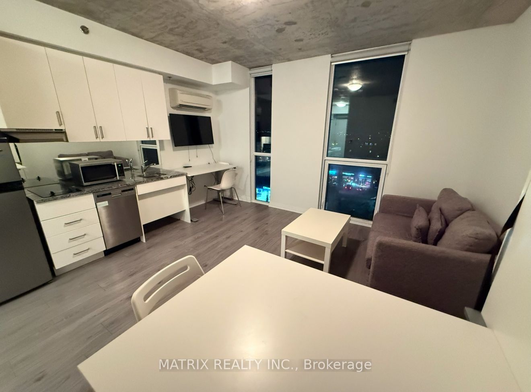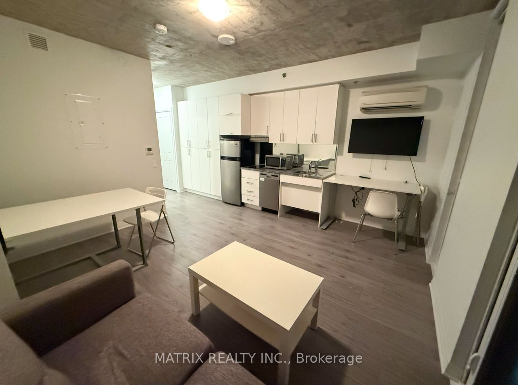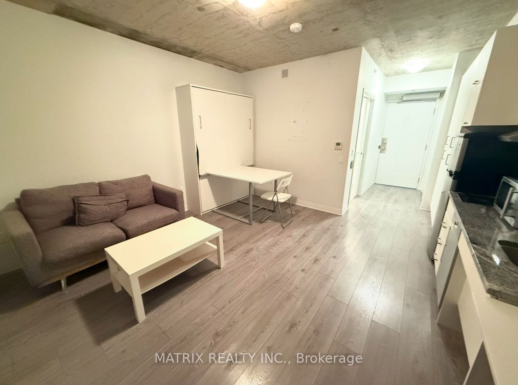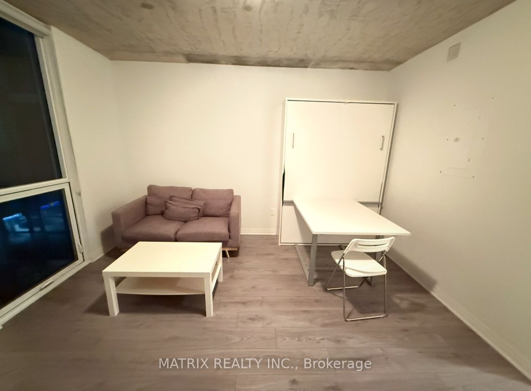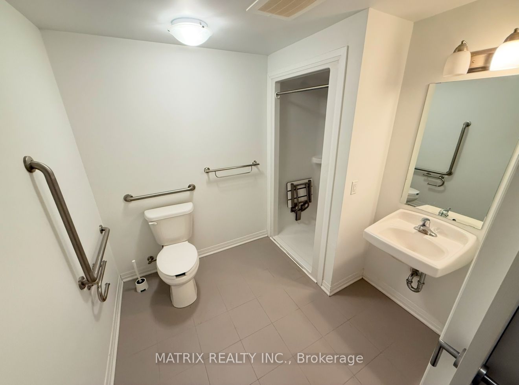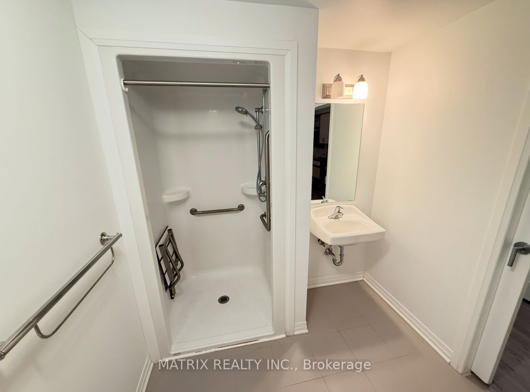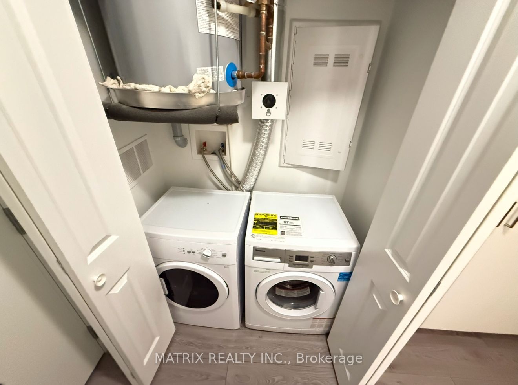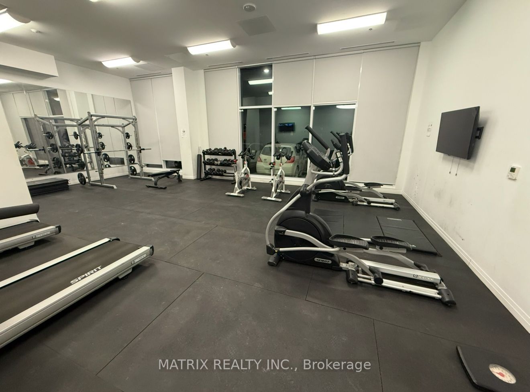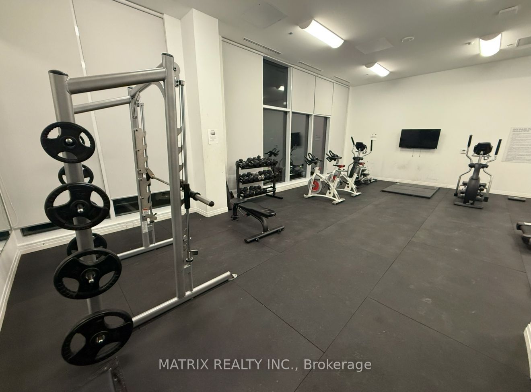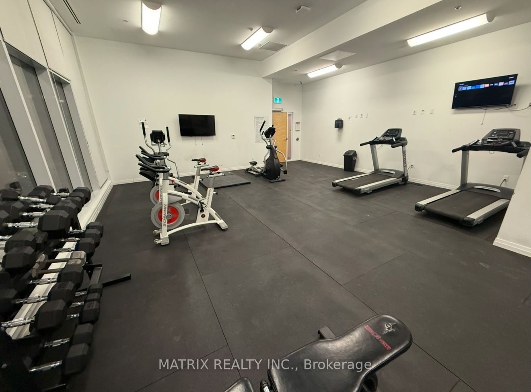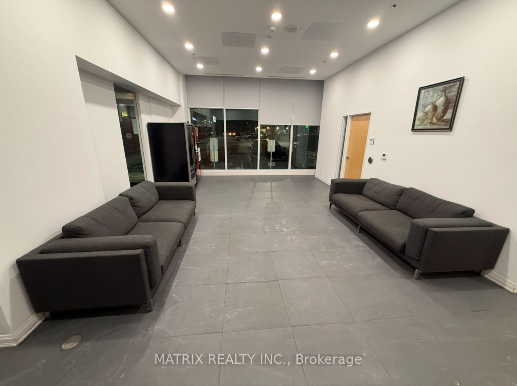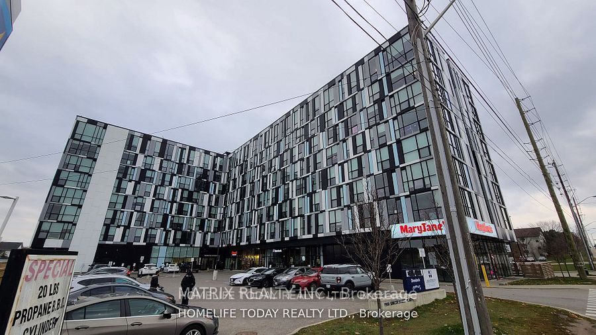
$259,900
Est. Payment
$993/mo*
*Based on 20% down, 4% interest, 30-year term
Listed by MATRIX REALTY INC.
Condo Apartment•MLS #E12072843•New
Included in Maintenance Fee:
Heat
Common Elements
Building Insurance
Price comparison with similar homes in Oshawa
Compared to 17 similar homes
-7.6% Lower↓
Market Avg. of (17 similar homes)
$281,361
Note * Price comparison is based on the similar properties listed in the area and may not be accurate. Consult licences real estate agent for accurate comparison
Room Details
| Room | Features | Level |
|---|---|---|
Kitchen 4.22 × 3.96 m | Stainless Steel ApplLaminateWindow | Main |
Client Remarks
Welcome to this beautiful studio condo located in north Oshawa. This is one of the LARGEST UNITS in the building at 400sqft at an amazing price!!! Just 2 mins walk to Ontario Tech University ( U.O.I.T ) & Durham College. . Perfect for you to live in or rent out (high rental demand). Fully furnished with high speed internet access. Kitchen, Dining/Work Table, couch, TV, Murphy Bed, Cook-top, Stainless Steel Appliances & En-suite laundry with front load washer & dryer. Great Location! Great amenities, Large Exercise Gym on main floor. Lounge for every floor, private study rooms, group study rooms, onsite Dominos and Osmows Shawarma. EV Charger in Parking lot. Fridge, Cook-top, Washer/Dryer, Bed, Tables, B/I Cabinets Included. S/S Fridge, S/S Dishwasher, Microwave, S/S Range Hood, single bowl sink with chrome mounted faucet, 2 burner built in electrical range top, En-suite laundry with front load washer & dryer, Murphy bed, sofa, desk & TV. *** Please View the VIRTUAL TOUR To See How Big The Unit is Compared to Other Units in the Building***
About This Property
1900 Simcoe Street, Oshawa, L1G 4Y3
Home Overview
Basic Information
Amenities
Exercise Room
Gym
Party Room/Meeting Room
Recreation Room
Visitor Parking
Walk around the neighborhood
1900 Simcoe Street, Oshawa, L1G 4Y3
Shally Shi
Sales Representative, Dolphin Realty Inc
English, Mandarin
Residential ResaleProperty ManagementPre Construction
Mortgage Information
Estimated Payment
$0 Principal and Interest
 Walk Score for 1900 Simcoe Street
Walk Score for 1900 Simcoe Street

Book a Showing
Tour this home with Shally
Frequently Asked Questions
Can't find what you're looking for? Contact our support team for more information.
See the Latest Listings by Cities
1500+ home for sale in Ontario

Looking for Your Perfect Home?
Let us help you find the perfect home that matches your lifestyle
