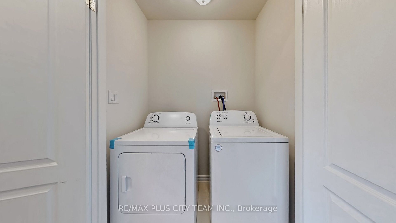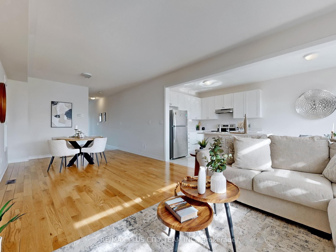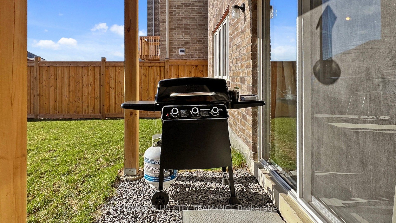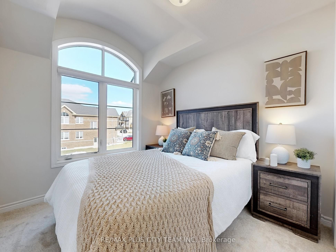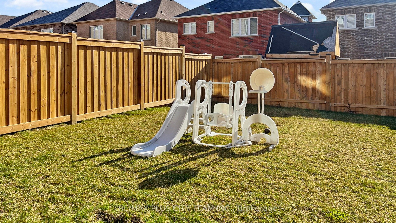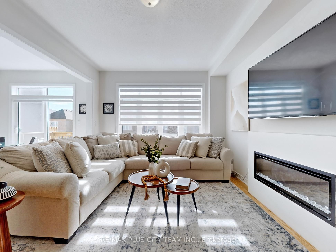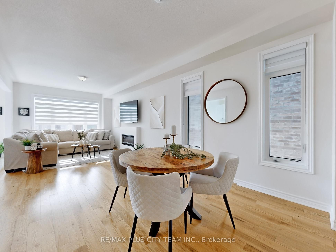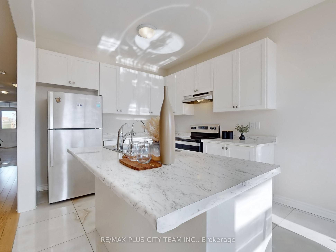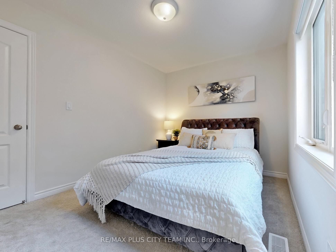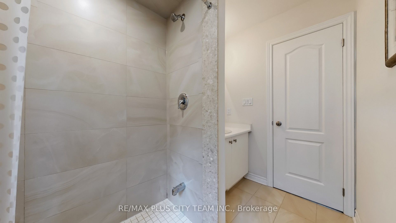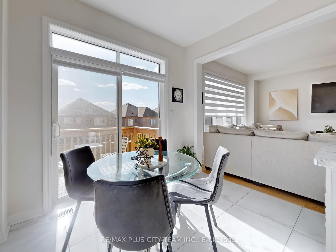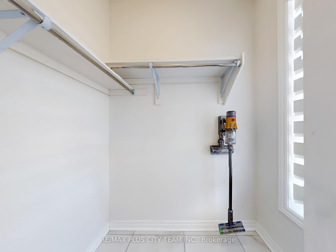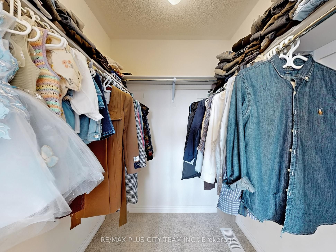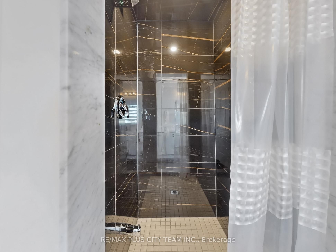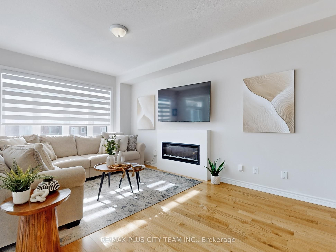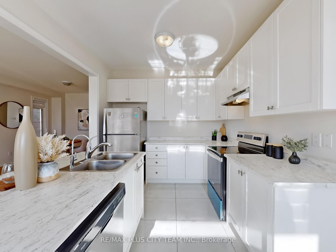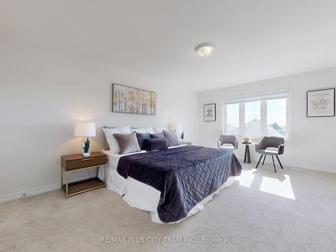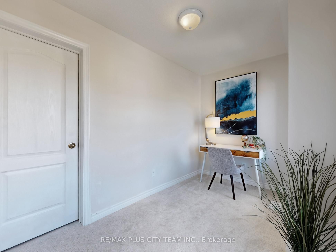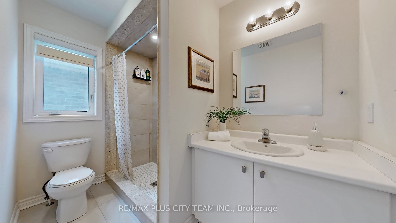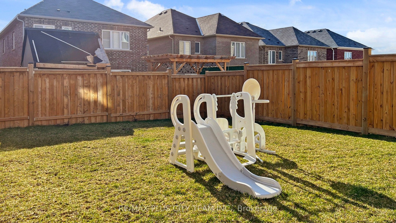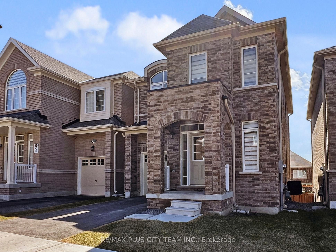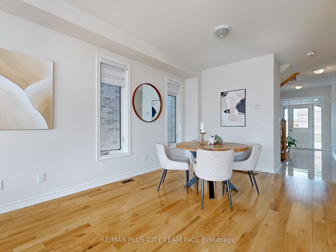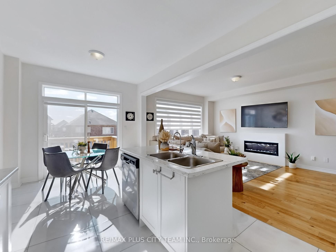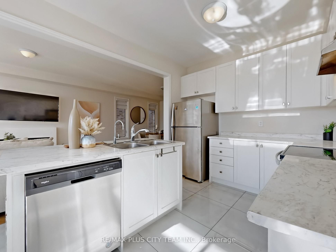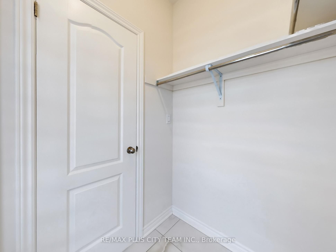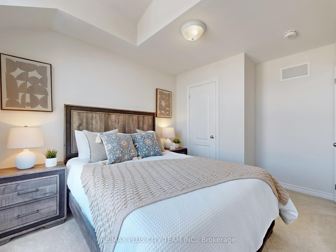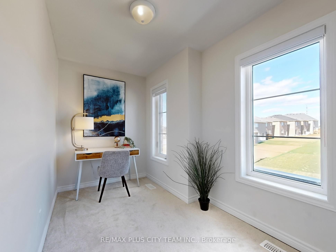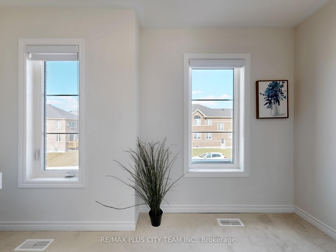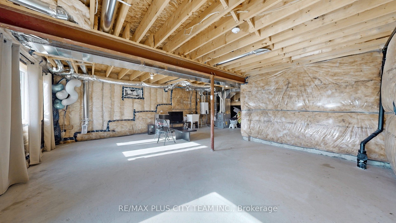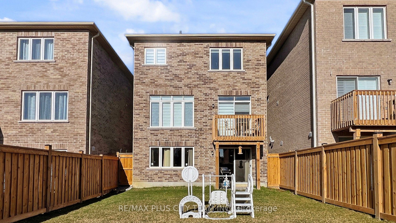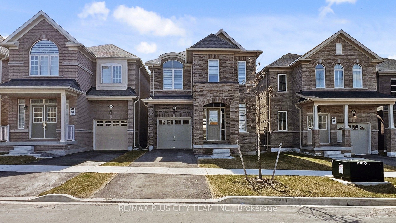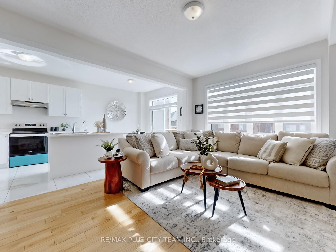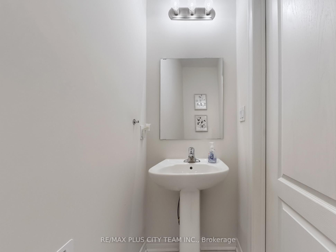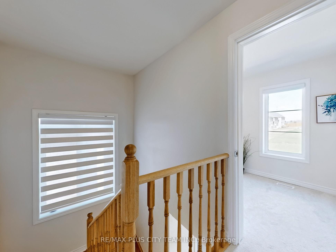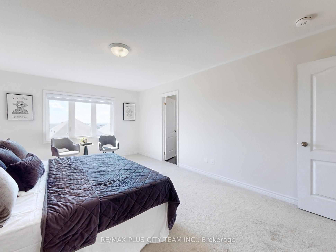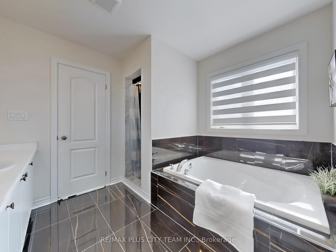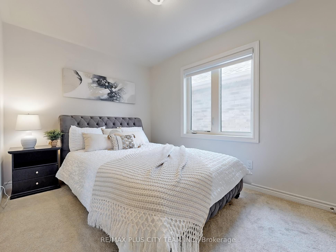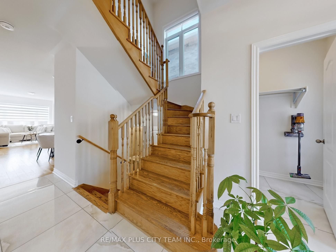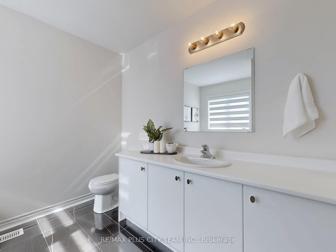
$989,900
Est. Payment
$3,781/mo*
*Based on 20% down, 4% interest, 30-year term
Listed by RE/MAX PLUS CITY TEAM INC.
Detached•MLS #E12099735•New
Price comparison with similar homes in Oshawa
Compared to 63 similar homes
0.4% Higher↑
Market Avg. of (63 similar homes)
$986,306
Note * Price comparison is based on the similar properties listed in the area and may not be accurate. Consult licences real estate agent for accurate comparison
Room Details
| Room | Features | Level |
|---|---|---|
Living Room 3.38 × 4.81 m | Open ConceptLarge WindowCombined w/Dining | Main |
Dining Room 3.38 × 3.35 m | Open ConceptWindow | Main |
Kitchen 2.98 × 2.46 m | Stainless Steel ApplCentre IslandW/O To Deck | Main |
Primary Bedroom 3.84 × 5.48 m | 4 Pc EnsuiteWalk-In Closet(s)Large Window | Second |
Bedroom 2 2.74 × 3.65 m | Large WindowClosetBroadloom | Second |
Bedroom 3 2.74 × 3.04 m | Large WindowClosetBroadloom | Second |
Client Remarks
Bright & Spacious 4 Bedroom Detached Home with Premium Upgrades in Prime North Oshawa! Welcome to this beautifully upgraded 4-bedroom detached home located in the highly sought-after North Oshawa community. Boasting a functional open-concept layout, this home offers the perfect blend of comfort, style, and convenienceideal for families and entertainers alike. Enjoy a spacious family room featuring a cozy electric fireplace and large windows that bathe the home in natural light. The modern kitchen is equipped with stainless steel appliances, a center island, and a generous breakfast areaperfect for casual dining or morning coffee. Upstairs, you'll find four generously sized bedrooms, including a primary retreat with a walk-in closet and a 4-piece ensuite with a standing shower. Both bathrooms have been upgraded with Italian 24x24 tiles and modern standing showers. Additional highlights include second-floor laundry, motorized blinds, and a walkout above-ground basement offering extra living space with endless potential and direct access to a fully fenced backyard. The home also features garage parking plus a double driveway, providing space for multiple vehicles. Located just minutes from Highways 401 & 407, GO Station, top schools and colleges, parks, trails, and endless shopping plazas and this home truly has it all. Don't miss the chance to make this beautifully maintained home yours in one of Oshawa's most desirable neighborhoods!
About This Property
1896 Fosterbrook Street, Oshawa, L1K 3G5
Home Overview
Basic Information
Walk around the neighborhood
1896 Fosterbrook Street, Oshawa, L1K 3G5
Shally Shi
Sales Representative, Dolphin Realty Inc
English, Mandarin
Residential ResaleProperty ManagementPre Construction
Mortgage Information
Estimated Payment
$0 Principal and Interest
 Walk Score for 1896 Fosterbrook Street
Walk Score for 1896 Fosterbrook Street

Book a Showing
Tour this home with Shally
Frequently Asked Questions
Can't find what you're looking for? Contact our support team for more information.
See the Latest Listings by Cities
1500+ home for sale in Ontario

Looking for Your Perfect Home?
Let us help you find the perfect home that matches your lifestyle
