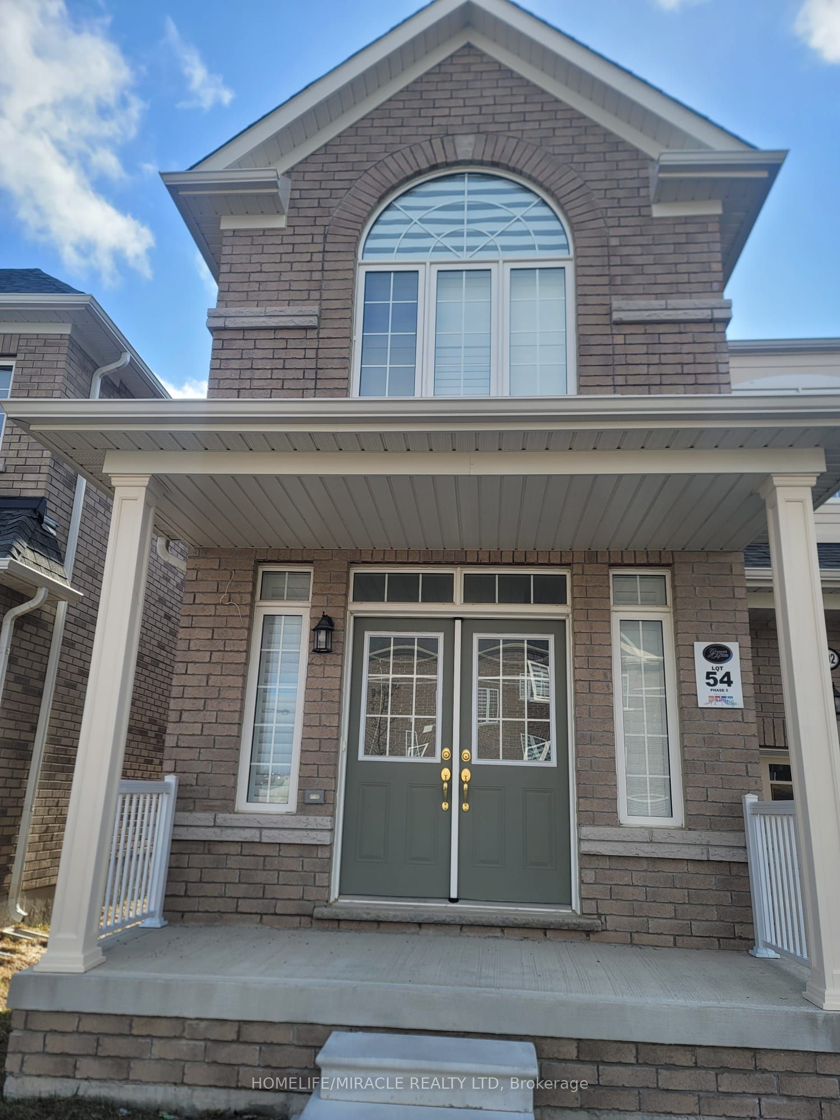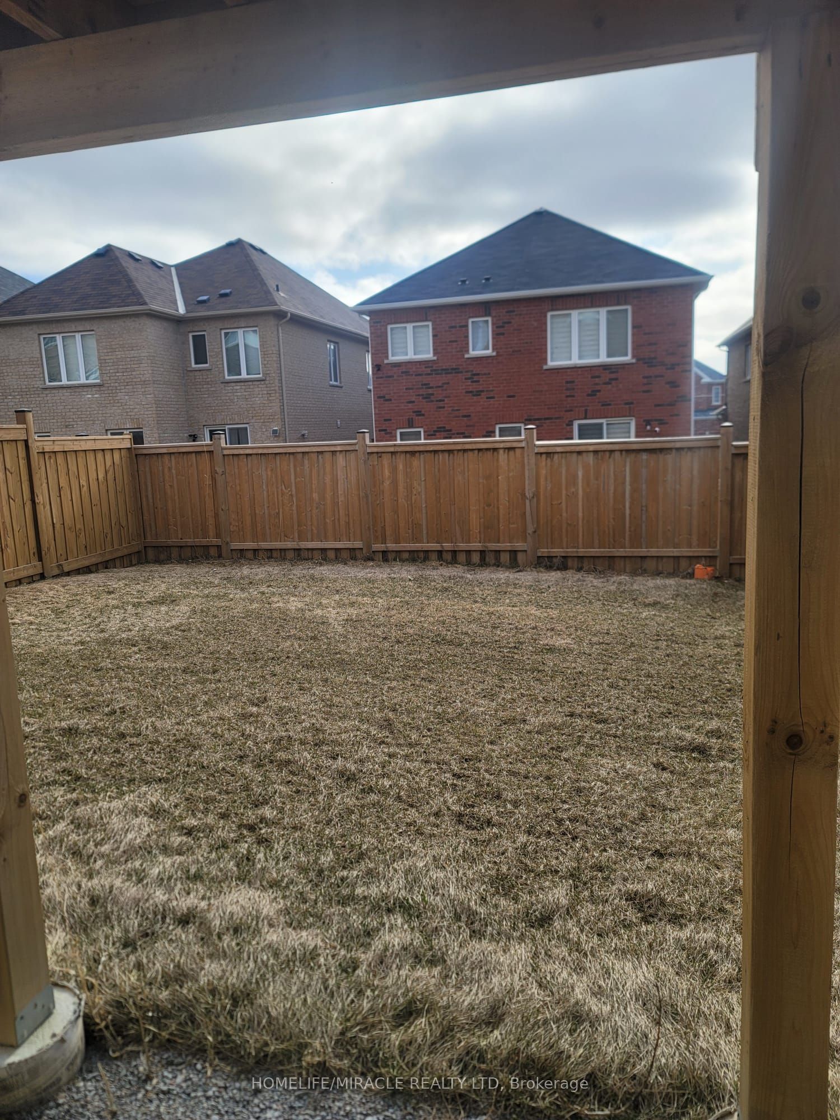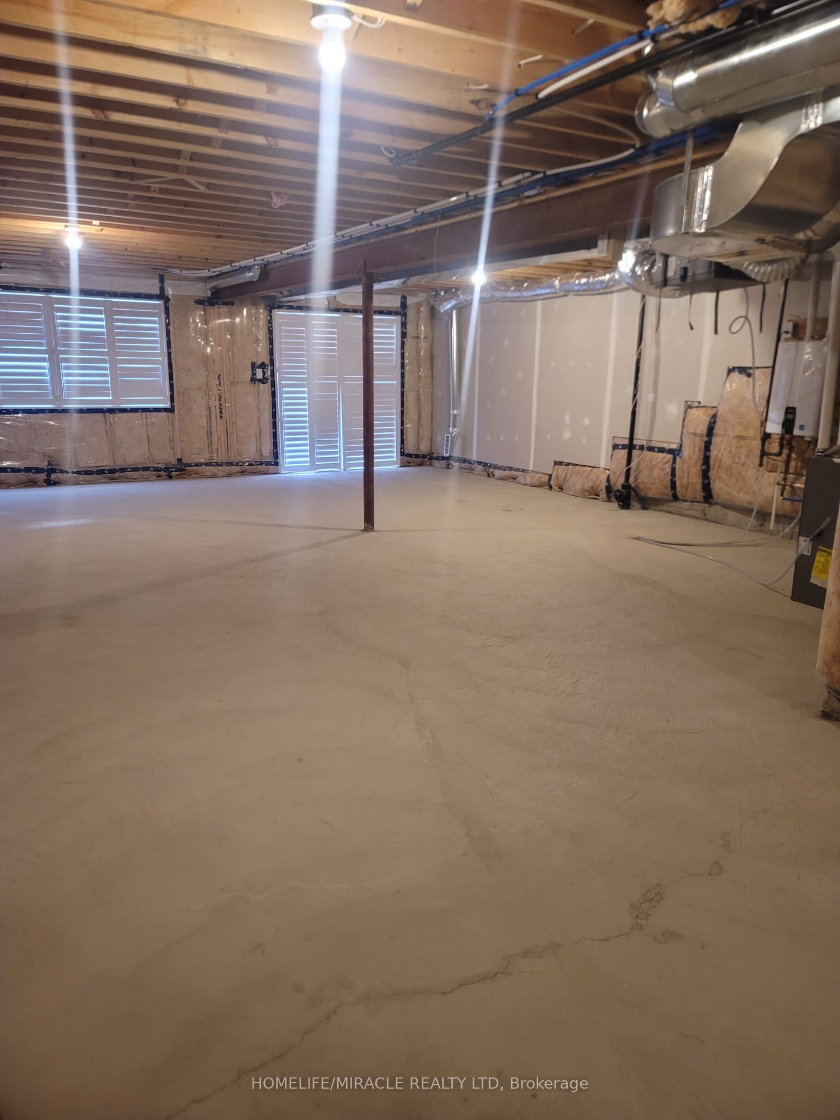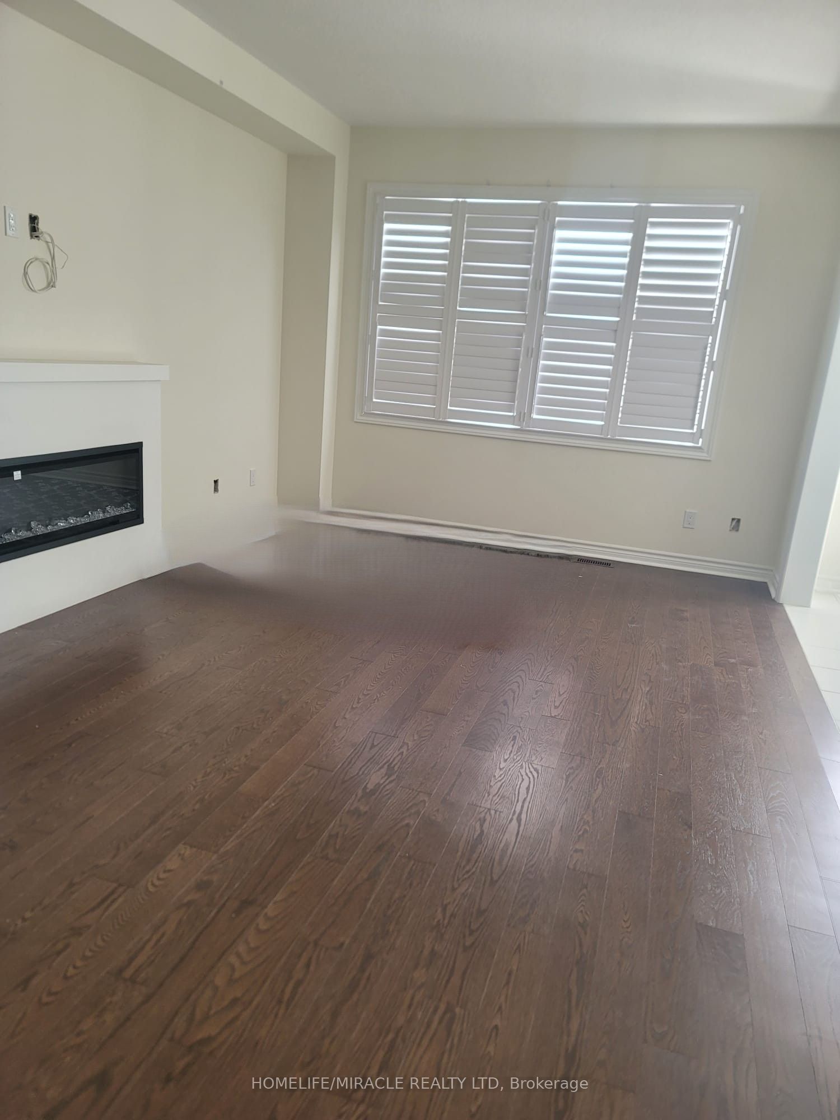
$3,300 /mo
Listed by HOMELIFE/MIRACLE REALTY LTD
Detached•MLS #E12136833•New
Room Details
| Room | Features | Level |
|---|---|---|
Primary Bedroom 3.84 × 6.1 m | 4 Pc EnsuiteWalk-In Closet(s)Large Window | Second |
Bedroom 2 2.95 × 4.42 m | Large WindowClosetBroadloom | Second |
Bedroom 3 2.95 × 4.29 m | Large WindowClosetBroadloom | Second |
Bedroom 4 3.65 × 2.85 m | Large WindowClosetBroadloom | Second |
Kitchen 2.98 × 3.28 m | W/O To DeckStainless Steel ApplCentre Island | Main |
Dining Room 3.38 × 5.18 m | Open ConceptWindow | Main |
Client Remarks
For Lease Brand New Detached Home in Oshawa Fields of Harmony! Be the first to live in this stunning 4-bed, 3-bath home in a family-friendly neighborhood near parks, schools, shopping, and transit. Featuring an open layout with hardwood floors, granite counters, custom electric fireplace, and over 1,000 sq ft walk-out basement with potential for a 2-bedroom apartment. Just 1.5 km from Maxwell Heights Secondary School. Modern, spacious, and in a prime location this one wont last!
About This Property
1892 Fosterbrook Street, Oshawa, L1K 3G5
Home Overview
Basic Information
Walk around the neighborhood
1892 Fosterbrook Street, Oshawa, L1K 3G5
Shally Shi
Sales Representative, Dolphin Realty Inc
English, Mandarin
Residential ResaleProperty ManagementPre Construction
 Walk Score for 1892 Fosterbrook Street
Walk Score for 1892 Fosterbrook Street

Book a Showing
Tour this home with Shally
Frequently Asked Questions
Can't find what you're looking for? Contact our support team for more information.
See the Latest Listings by Cities
1500+ home for sale in Ontario

Looking for Your Perfect Home?
Let us help you find the perfect home that matches your lifestyle


