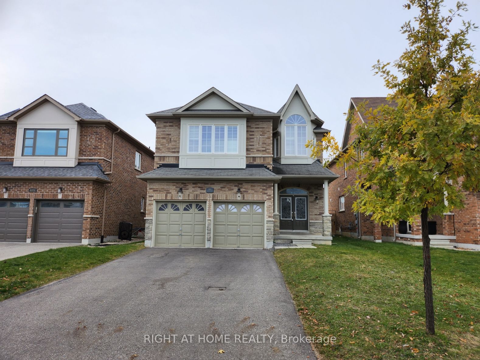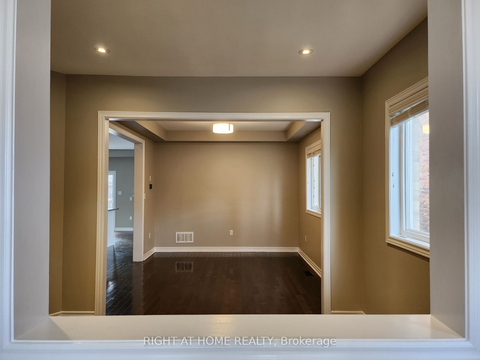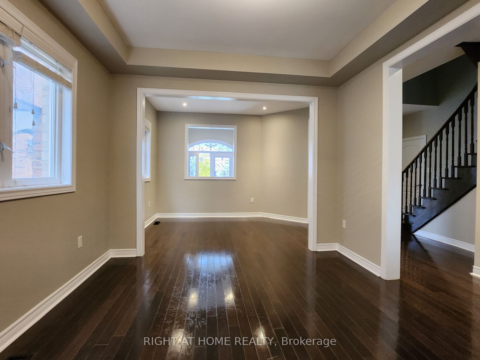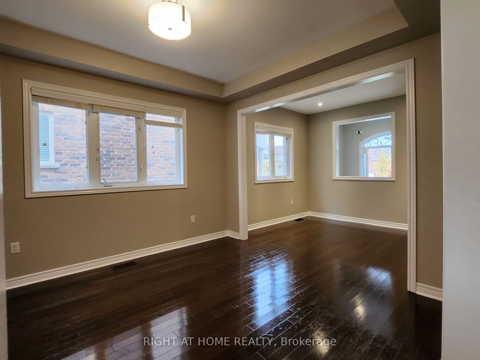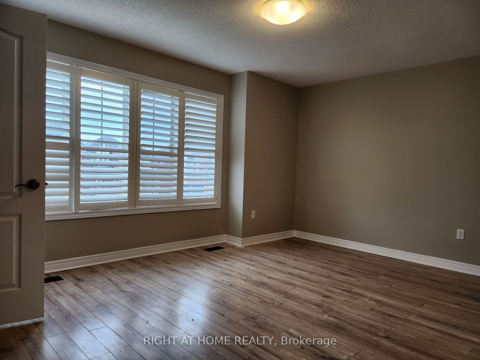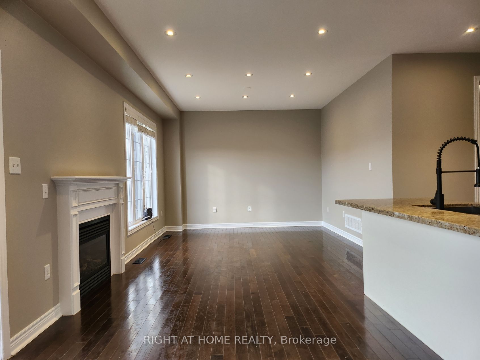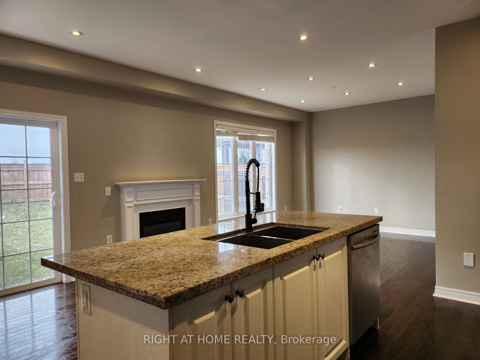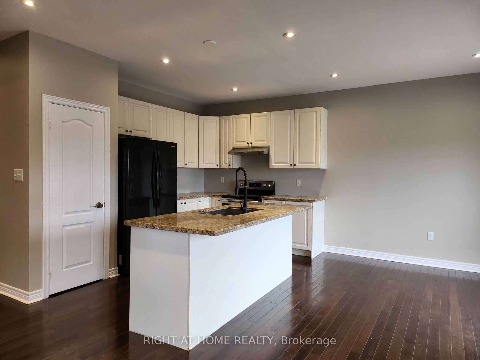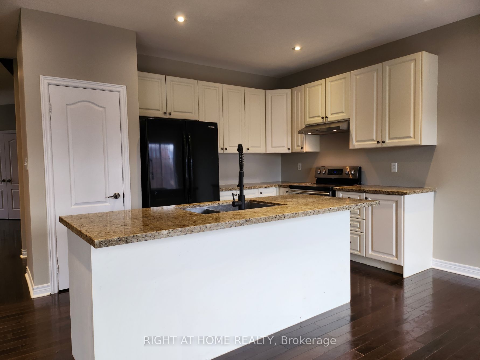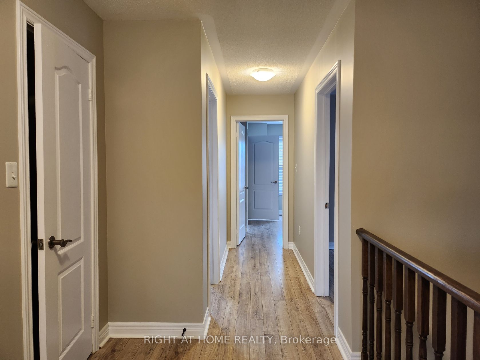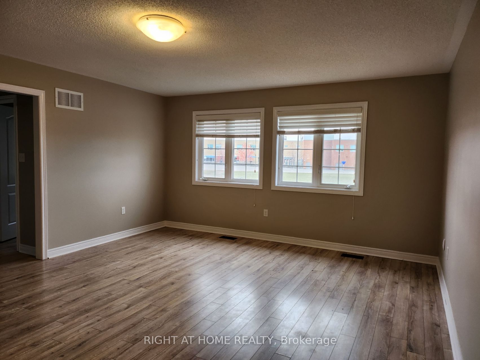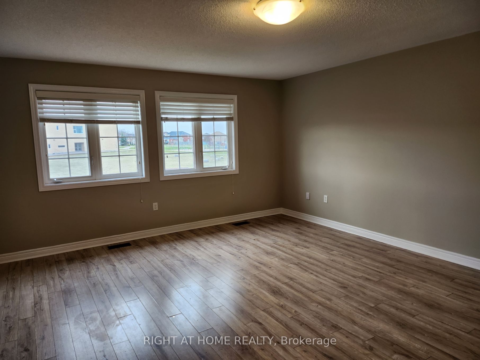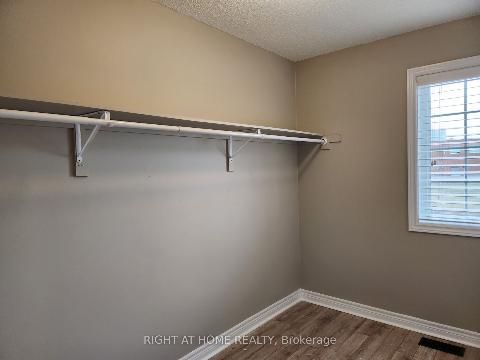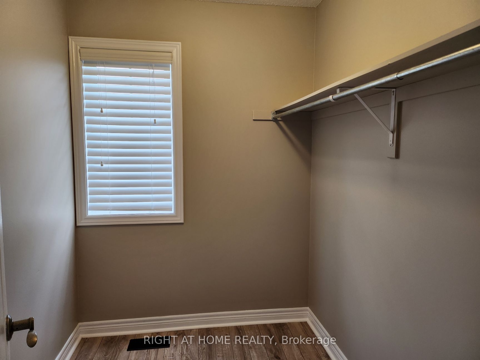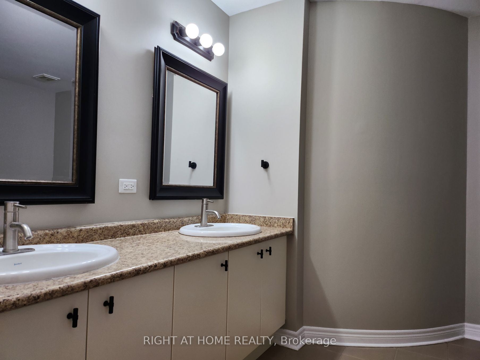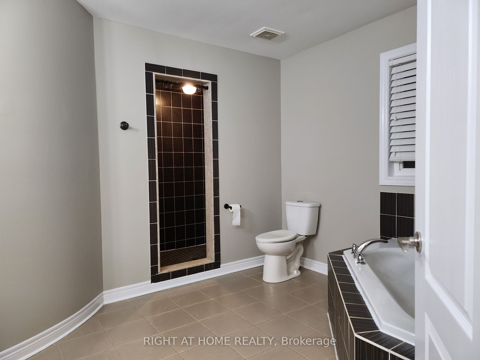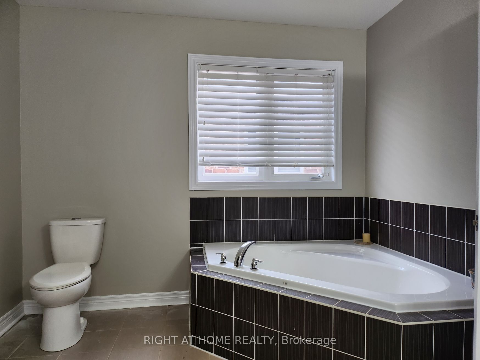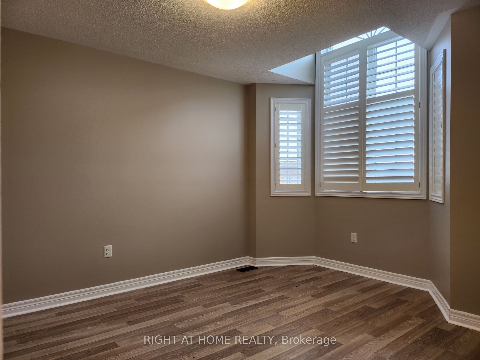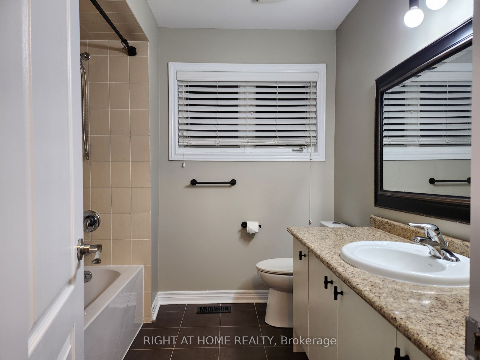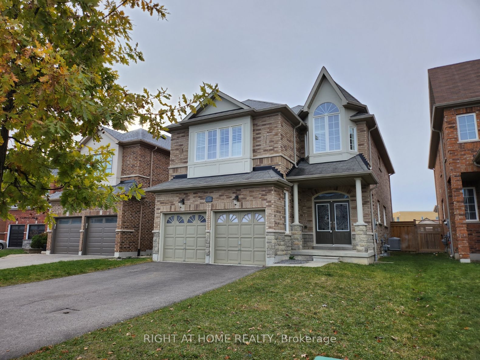
$3,495 /mo
Listed by RIGHT AT HOME REALTY
Detached•MLS #E12211619•New
Room Details
| Room | Features | Level |
|---|---|---|
Kitchen 2.61 × 3.75 m | Hardwood FloorGranite CountersPantry | Ground |
Dining Room 3.96 × 3.35 m | Hardwood FloorCoffered Ceiling(s)Window | Ground |
Living Room 2.74 × 3.66 m | LaminateHardwood FloorPot Lights | Ground |
Primary Bedroom 5.49 × 4.52 m | Laminate6 Pc EnsuiteWalk-In Closet(s) | Second |
Bedroom 2 3.35 × 4.27 m | LaminateCalifornia ShuttersWalk-In Closet(s) | Second |
Bedroom 3 3.35 × 3.35 m | LaminateLarge WindowCalifornia Shutters | Second |
Client Remarks
Stunning 4-Bedroom House Located In One of the Most Desired Neighbourhoods In Oshawa North & Inside a Court Area Surrounded with Great Neighbours. **** The Property Has Over 2500 sqft Plus the Entire Basement (Unfinished), 4 car parking on the driveway and 2 car garage, and a Large Fully Fenced Backyard. **** The property backs onto Elsie McGill Public School which opened in 2019 **** Conveninently Located Close To Delpark Homes Community Centre, Costco, Lots of Shopping Areas, Ontario Tech University / Durham College, Jeanne Sauve French Immersion Public School, and only minutes away to Highway 407 (Toll Free). **** New sod laid down across the entire backyard in July 2024 and new fridge in May 2025.
About This Property
1882 Riverton Court, Oshawa, L1K 0P2
Home Overview
Basic Information
Walk around the neighborhood
1882 Riverton Court, Oshawa, L1K 0P2
Shally Shi
Sales Representative, Dolphin Realty Inc
English, Mandarin
Residential ResaleProperty ManagementPre Construction
 Walk Score for 1882 Riverton Court
Walk Score for 1882 Riverton Court

Book a Showing
Tour this home with Shally
Frequently Asked Questions
Can't find what you're looking for? Contact our support team for more information.
See the Latest Listings by Cities
1500+ home for sale in Ontario

Looking for Your Perfect Home?
Let us help you find the perfect home that matches your lifestyle
