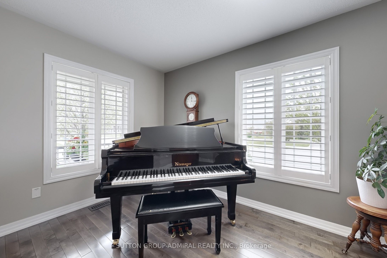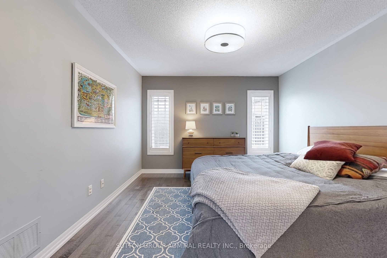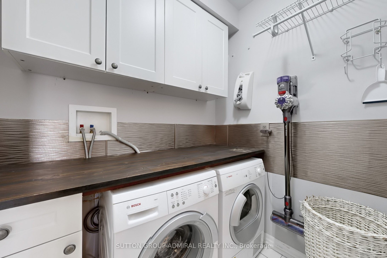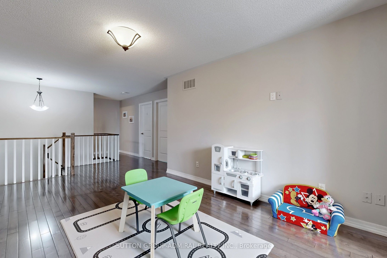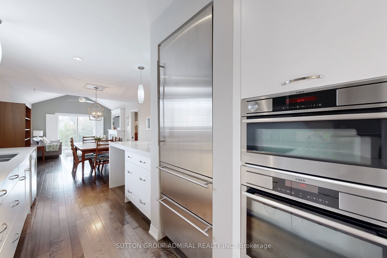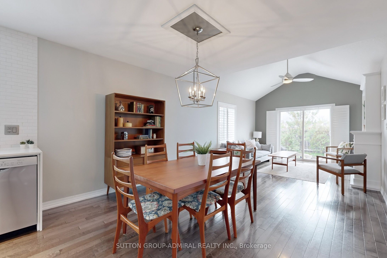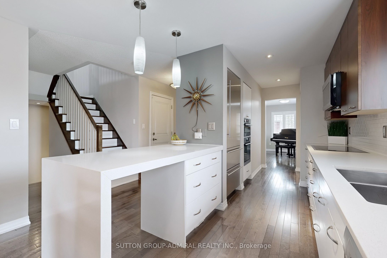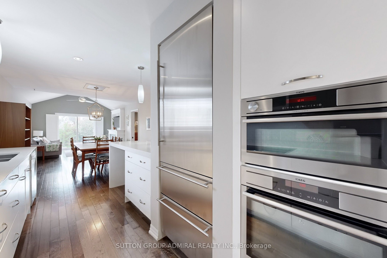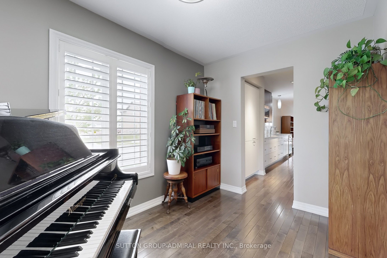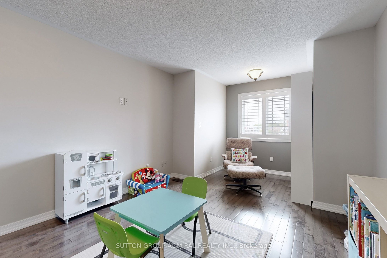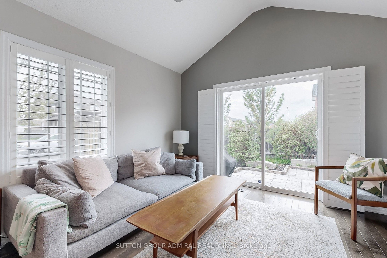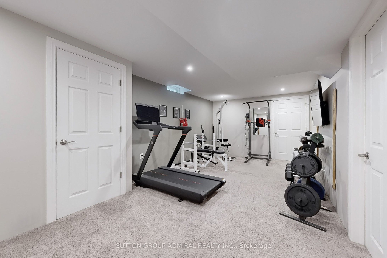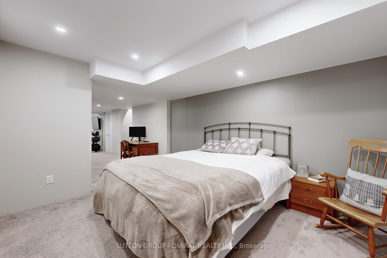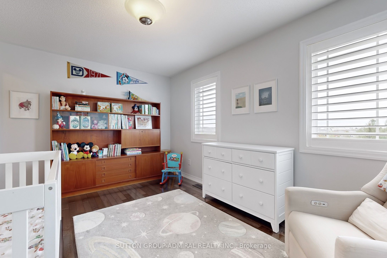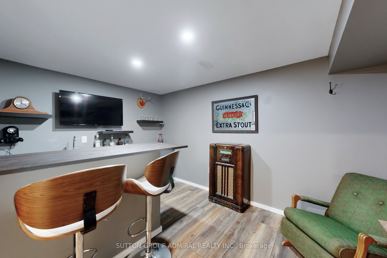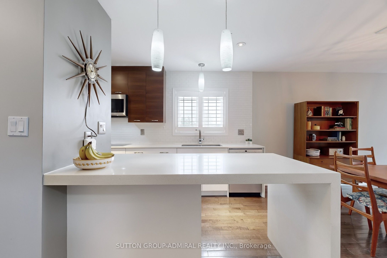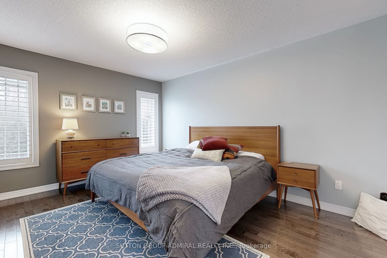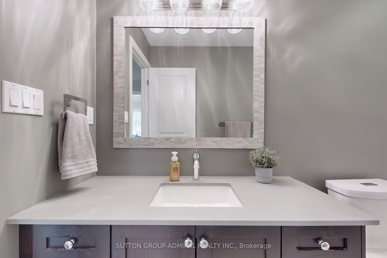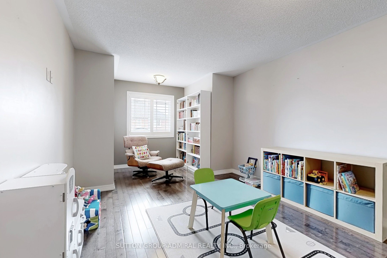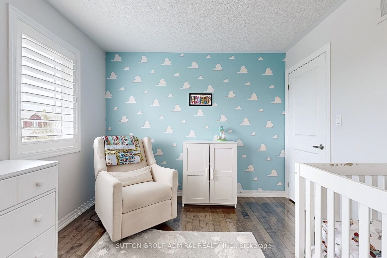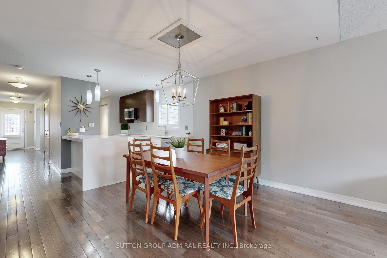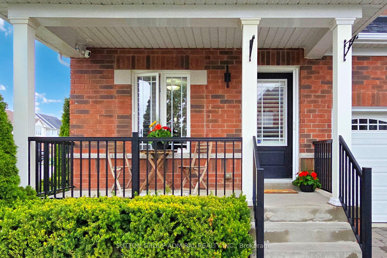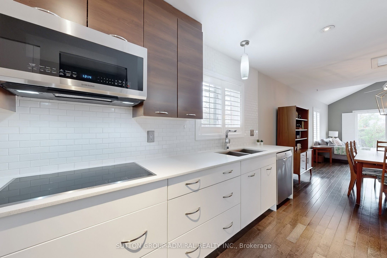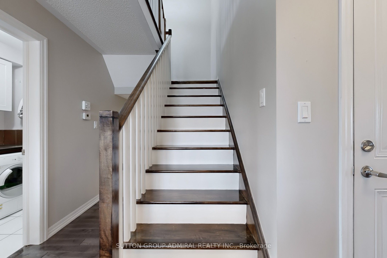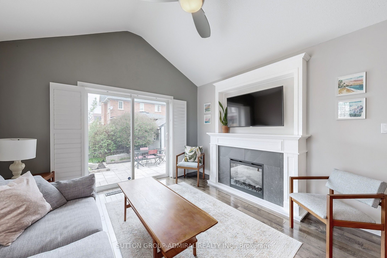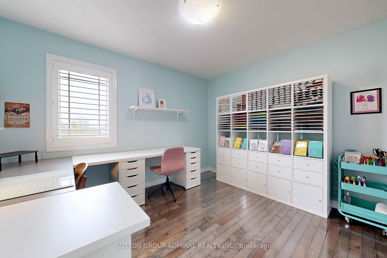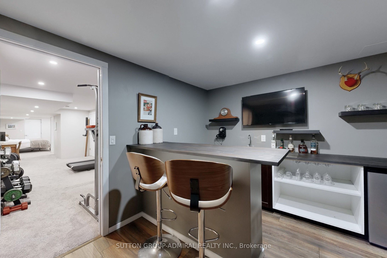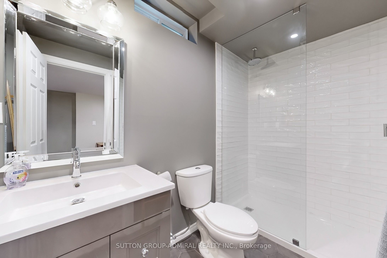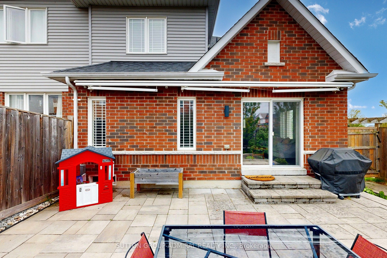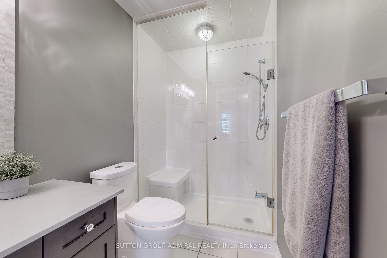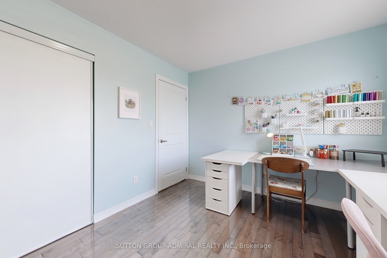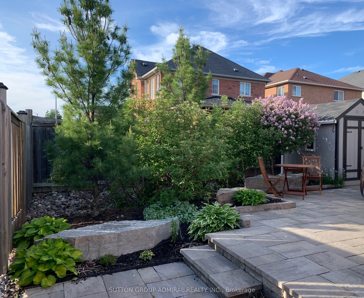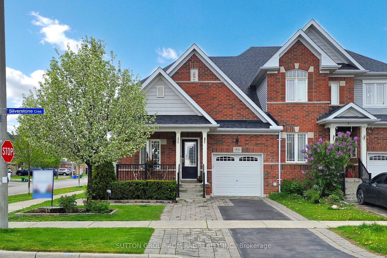
$899,000
Est. Payment
$3,434/mo*
*Based on 20% down, 4% interest, 30-year term
Listed by SUTTON GROUP-ADMIRAL REALTY INC.
Att/Row/Townhouse•MLS #E12150847•New
Price comparison with similar homes in Oshawa
Compared to 30 similar homes
18.9% Higher↑
Market Avg. of (30 similar homes)
$755,916
Note * Price comparison is based on the similar properties listed in the area and may not be accurate. Consult licences real estate agent for accurate comparison
Room Details
| Room | Features | Level |
|---|---|---|
Kitchen 2.57 × 5.46 m | Hardwood FloorCustom BacksplashStainless Steel Appl | Main |
Dining Room 3.66 × 7.16 m | Hardwood FloorOpen ConceptCombined w/Living | Main |
Living Room 2.44 × 4.19 m | Hardwood FloorCalifornia ShuttersLarge Window | Main |
Primary Bedroom 3.45 × 4.57 m | Hardwood FloorWalk-In Closet(s)4 Pc Ensuite | Main |
Bedroom 2 3.1 × 3.66 m | Hardwood FloorLarge ClosetCalifornia Shutters | Second |
Bedroom 3 3.1 × 4.55 m | Hardwood FloorWalk-In Closet(s)California Shutters | Second |
Client Remarks
Welcome to this stunning fully upgraded bungaloft, located in one of Oshawa's most sought-after neighbourhoods. There are an abundance of parks, schools and shopping within close proximity. Located close to 401 and 407. This home showcases high-end luxury finishes and thoughtful design throughout. The open-concept floor plan offers seamless flow and functionality, anchored by a spacious main-floor primary bedroom. Enjoy hardwood floors throughout, elegant California shutters, and a gourmet kitchen featuring a quartz waterfall island, custom backsplash, and premium built-in appliances perfect for everyday living and entertaining a like. The second level adds versatility with two additional bedrooms and a full bathroom ideal for family or guests. The fully finished basement boasts a large recreation room and sleek wet bar, adding valuable living and entertaining space. Step outside to a fenced yard with professional landscaping that creates a serene, private outdoor retreat. This home is a rare blend of style, comfort, and function. Don't miss your opportunity to call it yours!
About This Property
1861 Silverstone Crescent, Oshawa, L1K 0T2
Home Overview
Basic Information
Walk around the neighborhood
1861 Silverstone Crescent, Oshawa, L1K 0T2
Shally Shi
Sales Representative, Dolphin Realty Inc
English, Mandarin
Residential ResaleProperty ManagementPre Construction
Mortgage Information
Estimated Payment
$0 Principal and Interest
 Walk Score for 1861 Silverstone Crescent
Walk Score for 1861 Silverstone Crescent

Book a Showing
Tour this home with Shally
Frequently Asked Questions
Can't find what you're looking for? Contact our support team for more information.
See the Latest Listings by Cities
1500+ home for sale in Ontario

Looking for Your Perfect Home?
Let us help you find the perfect home that matches your lifestyle
