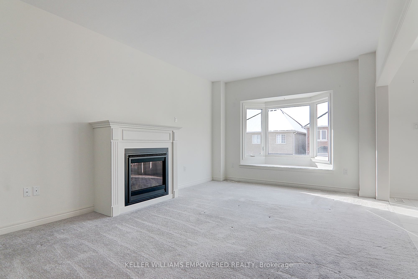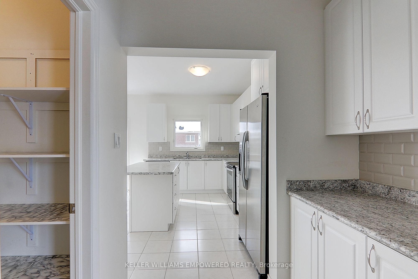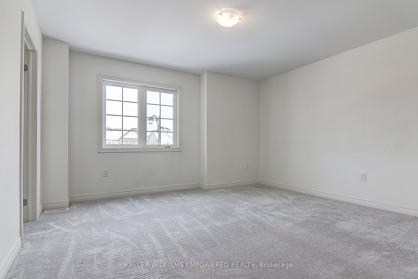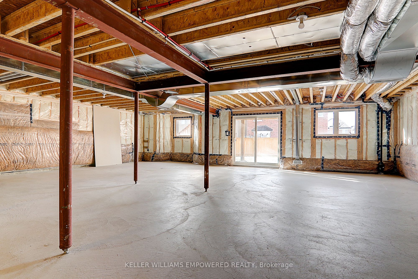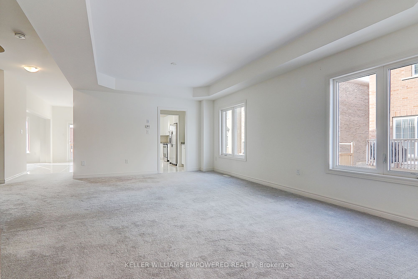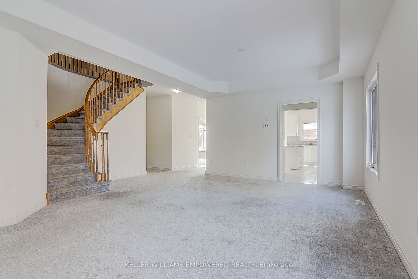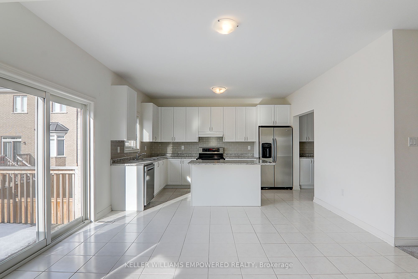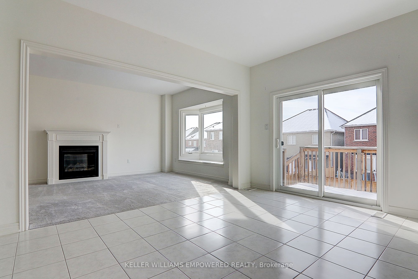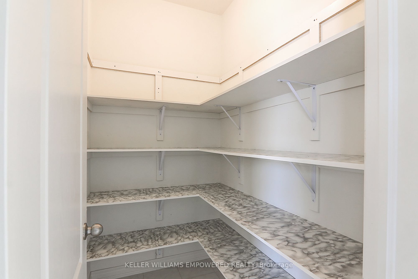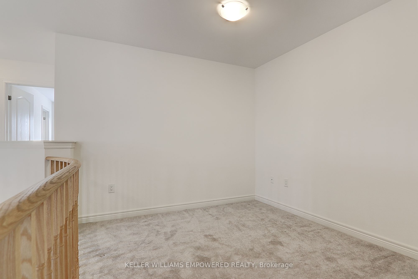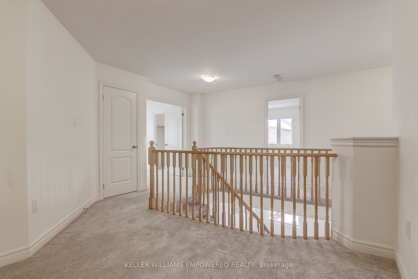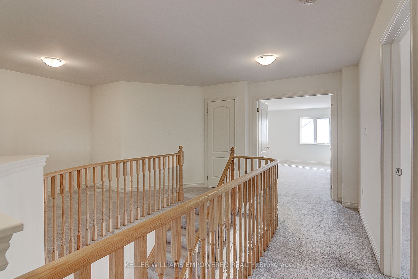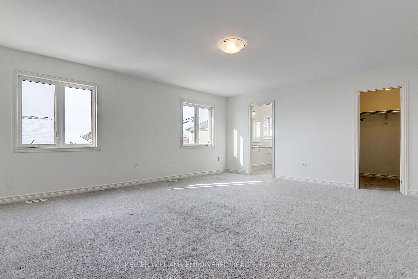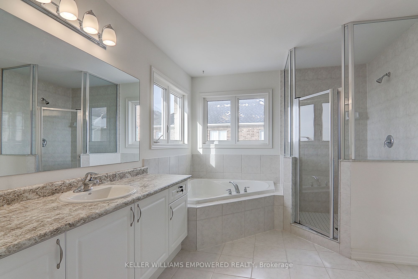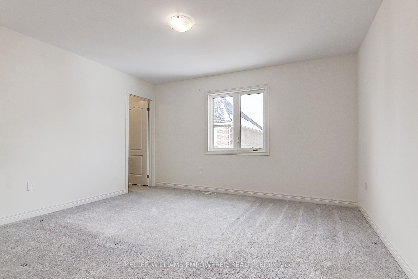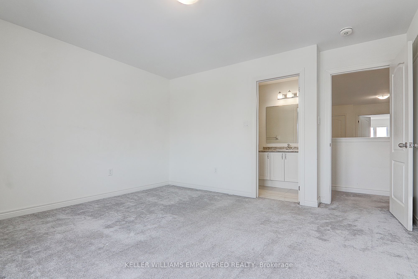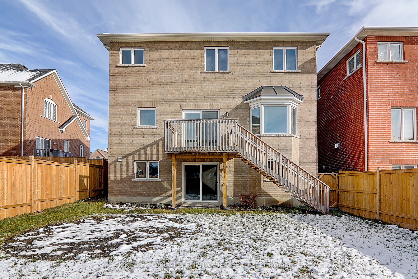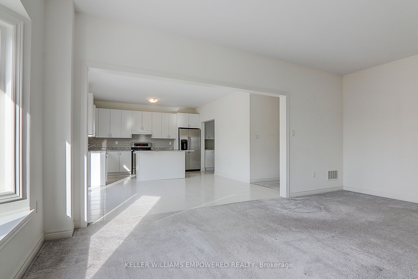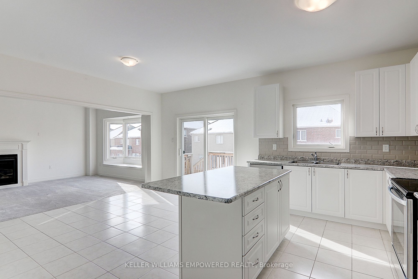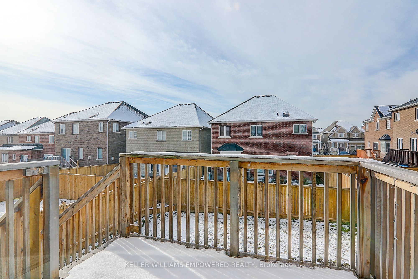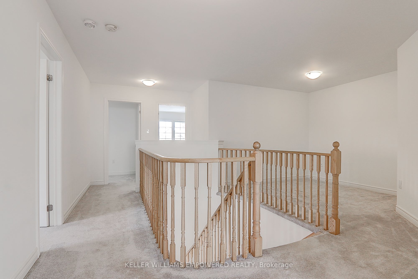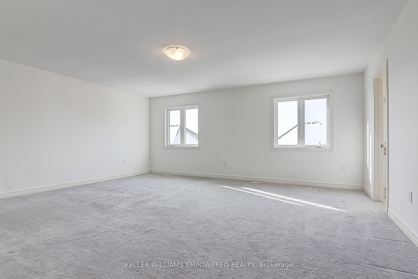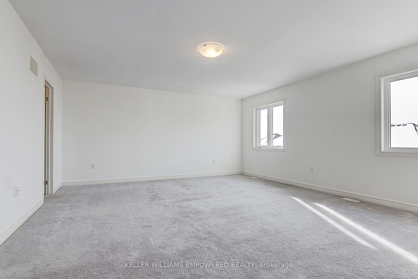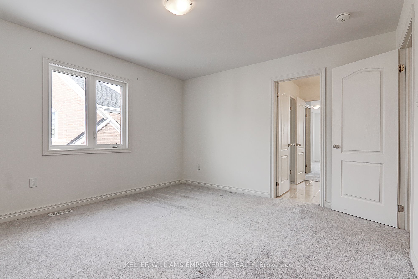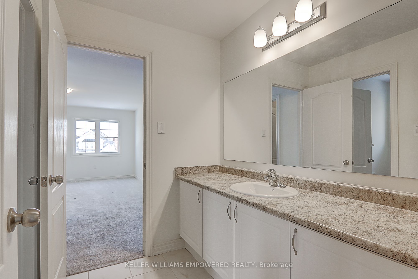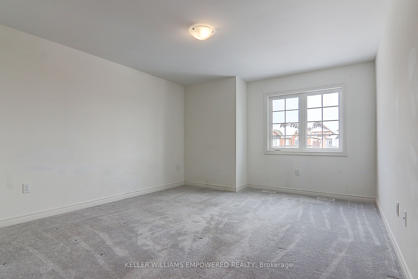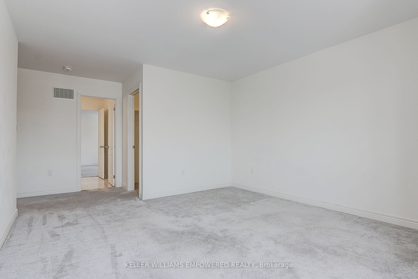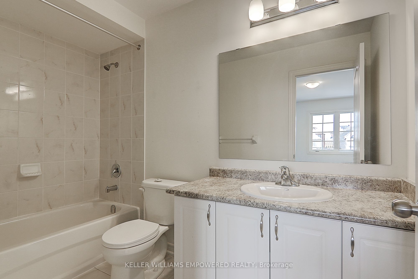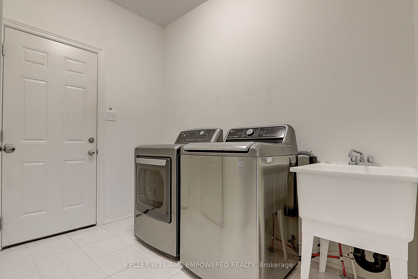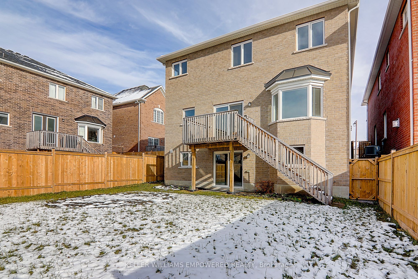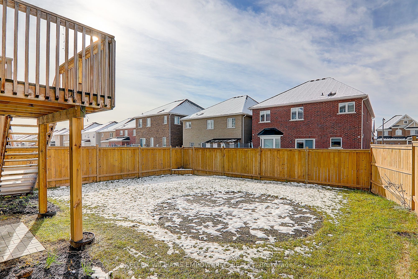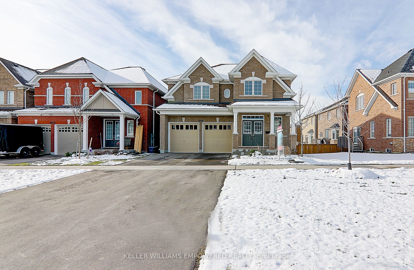
$3,900 /mo
Listed by KELLER WILLIAMS EMPOWERED REALTY
Detached•MLS #E10426064•New
Room Details
| Room | Features | Level |
|---|---|---|
Bedroom | 5 Pc EnsuiteWalk-In Closet(s)Large Window | Second |
Bedroom | 4 Pc BathWalk-In Closet(s)Broadloom | Second |
Bedroom | 4 Pc BathWalk-In Closet(s)Broadloom | Second |
Bedroom | 3 Pc BathWalk-In Closet(s)Broadloom | Second |
Living Room | Large WindowCombined w/Dining | Ground |
Dining Room | Combined w/LivingLarge Window | Ground |
Client Remarks
Amazing Location In The Centre Of Oshawa On Taunton. Mins To Cineplex, Restaurants, Big Shopping Malls & Highway 407 & 401. Bus Stop Right At The Foot Of The Property. Spacious 3300+ Sqft. Master Bedroom Has A Large Ensuite 5Pc Bathroom, Separate Standing Shower. 2nd Ensuite Bedroom And Jill and Jack bathrooms for the rest 2 bedrooms. All bedrooms have spacious size. Main Floor Is 9"High And Has A Library. Study or Sitting Area On 2nd Floor. Kitchen Island & Bay Window In Family Room. Lots Of Nice Features & UpgradesExtras: Stainless Steel Appliances. Cac Furnace, Brand New Curtains, Light Fixtures.
About This Property
1856 Grandview Street, Oshawa, L1K 0A2
Home Overview
Basic Information
Walk around the neighborhood
1856 Grandview Street, Oshawa, L1K 0A2
Shally Shi
Sales Representative, Dolphin Realty Inc
English, Mandarin
Residential ResaleProperty ManagementPre Construction
 Walk Score for 1856 Grandview Street
Walk Score for 1856 Grandview Street

Book a Showing
Tour this home with Shally
Frequently Asked Questions
Can't find what you're looking for? Contact our support team for more information.
See the Latest Listings by Cities
1500+ home for sale in Ontario

Looking for Your Perfect Home?
Let us help you find the perfect home that matches your lifestyle
