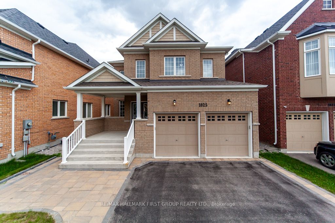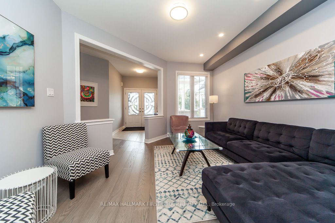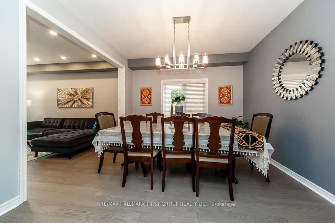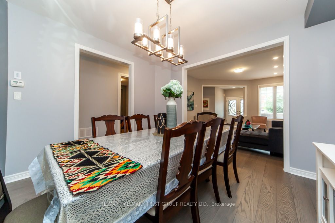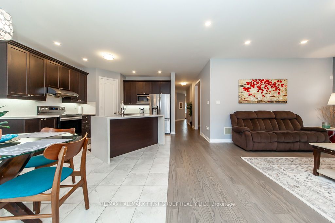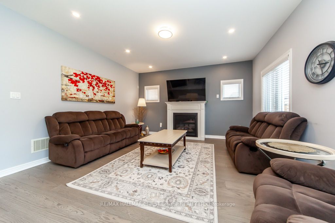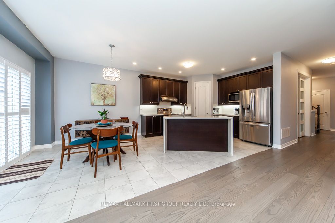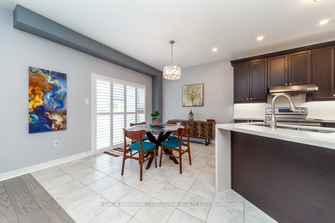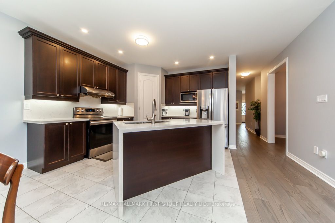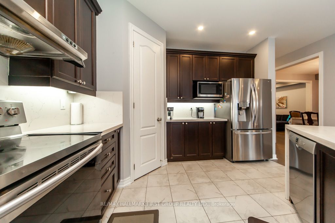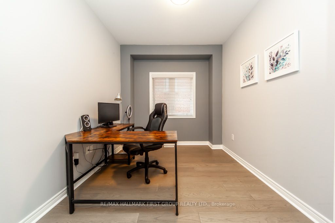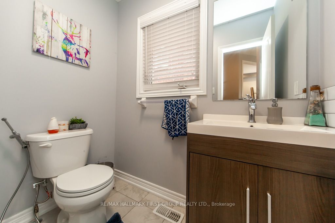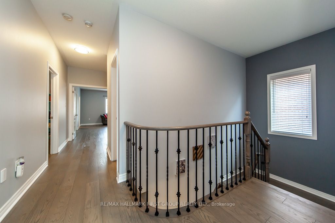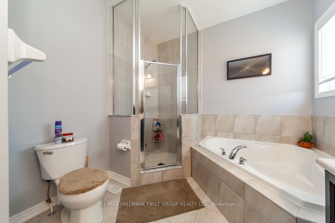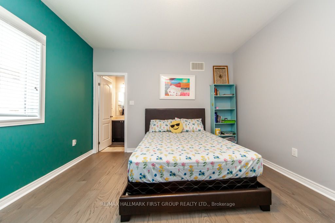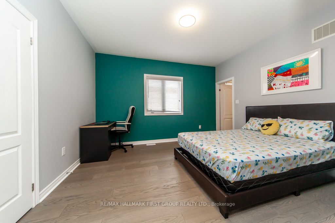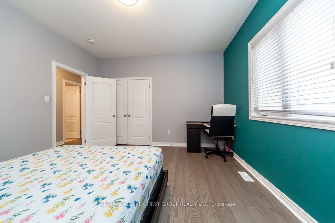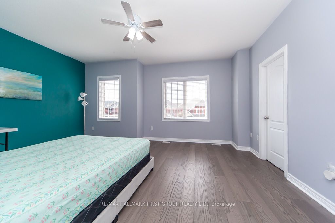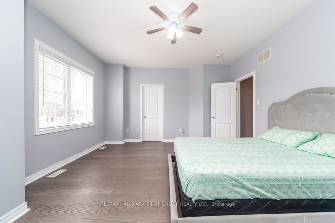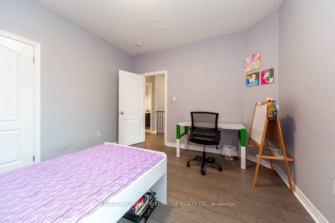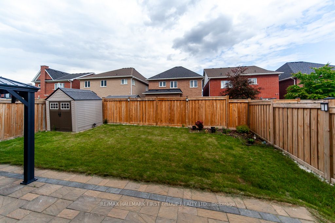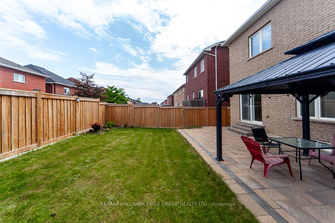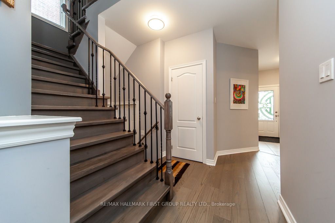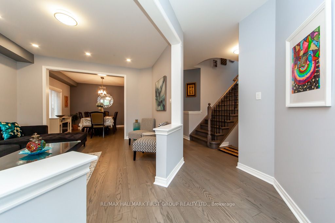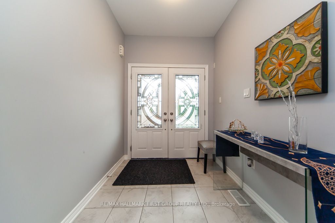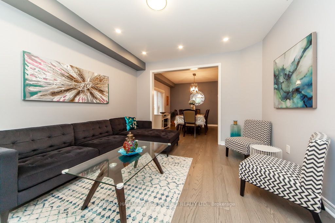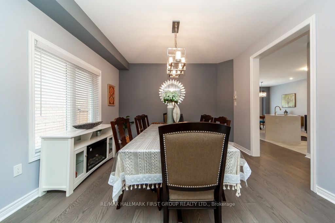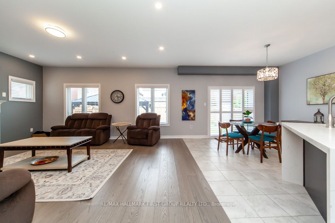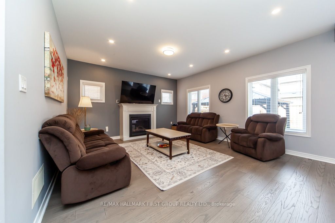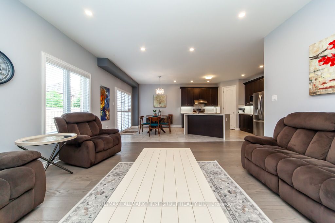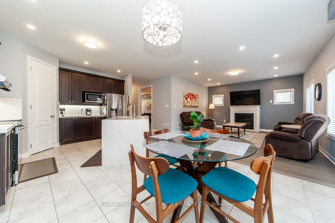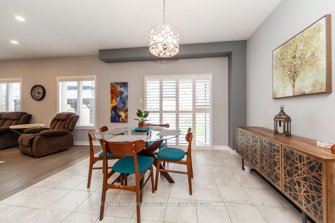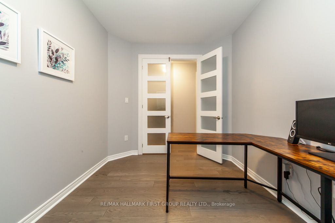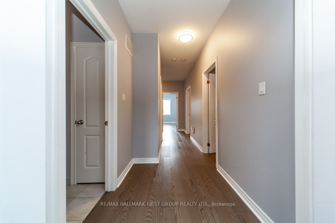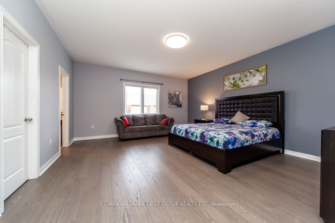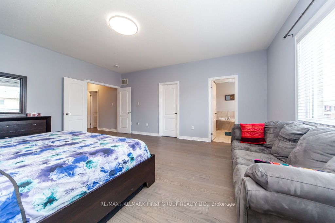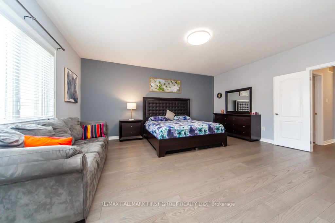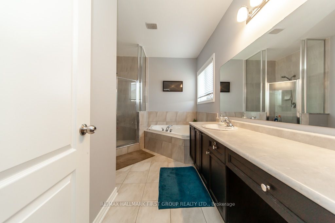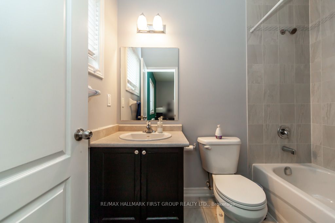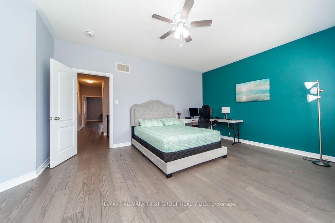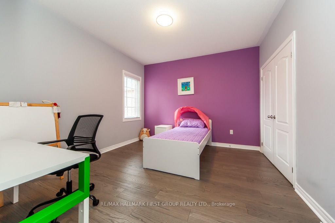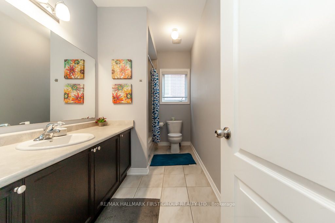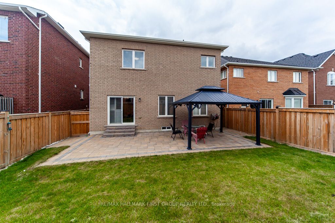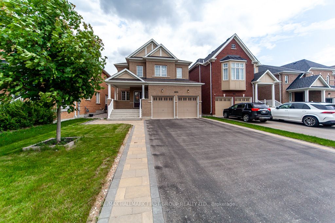
$3,650 /mo
Listed by RE/MAX HALLMARK FIRST GROUP REALTY LTD.
Detached•MLS #E12213982•New
Room Details
| Room | Features | Level |
|---|---|---|
Living Room 3.78 × 4.62 m | Hardwood FloorWindowOpen Concept | Main |
Dining Room 3.73 × 3.63 m | Hardwood FloorWindowOpen Concept | Main |
Kitchen 6.6 × 4.92 m | Ceramic FloorW/O To YardOverlooks Family | Main |
Primary Bedroom 4.85 × 5.56 m | Hardwood Floor5 Pc EnsuiteWalk-In Closet(s) | Second |
Bedroom 2 4.29 × 5.28 m | Hardwood FloorWindowCloset | Second |
Bedroom 3 3.83 × 4.09 m | Hardwood FloorWindow4 Pc Ensuite | Second |
Client Remarks
Welcome To This Exceptional 4 Bedroom, 4 Bathroom Detached Home Nestled In The Sought-After Taunton Community Of North Oshawa. Step Into Luxury And Comfort From The Moment You Enter, Youll Notice The Soaring 9 Smooth Ceilings On Both The Main And Second Floors And Upgraded Extra-Tall Doors That Enhance The Homes Appeal. The Main Floor Features An Expansive Open-Concept Living And Dining Area With Hardwood Flooring, Ideal For Both Entertaining And Everyday Family Living. A Private Den Provides The Perfect Setting For A Home Office, Study, Or Reading Nook. The Heart Of The Home Is The Kitchen, Boasting Ample Cabinetry, A Central Island, A Spacious Pantry, And A Cozy Breakfast Area Perfect For Casual Meals Or Morning Coffee. The Kitchen Seamlessly Overlooks The Inviting Family Room, Complete With A Charming Fireplace, Creating A Warm And Welcoming Space For Gathering. Upstairs, The Primary Ensuite Serves As Your Own Personal Retreat, Complete With A Walk-In Closet And A 4 Pc Ensuite. There Are An Additional 3 Generously Sized Bedrooms And 2 More Full 4 Pc Bathrooms Ensuring Plenty Of Space For Family Or Guests. Enjoy The Convenience Of Second-Floor Laundry Which Streamlines Your Daily Routine, And Keeps The Main Floor Clutter-Free. Located In A Vibrant, Family-Friendly Neighbourhood, This Home Is Minutes From Schools, Public Transportation, Scenic Parks, Shopping Centres, Close To Highways 401 & 407 And Much More Amenities.
About This Property
1825 Douglas Langtree Drive, Oshawa, L1K 0Y4
Home Overview
Basic Information
Walk around the neighborhood
1825 Douglas Langtree Drive, Oshawa, L1K 0Y4
Shally Shi
Sales Representative, Dolphin Realty Inc
English, Mandarin
Residential ResaleProperty ManagementPre Construction
 Walk Score for 1825 Douglas Langtree Drive
Walk Score for 1825 Douglas Langtree Drive

Book a Showing
Tour this home with Shally
Frequently Asked Questions
Can't find what you're looking for? Contact our support team for more information.
See the Latest Listings by Cities
1500+ home for sale in Ontario

Looking for Your Perfect Home?
Let us help you find the perfect home that matches your lifestyle
