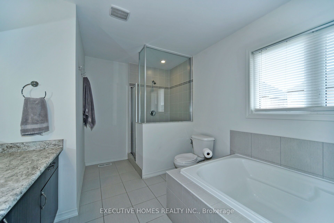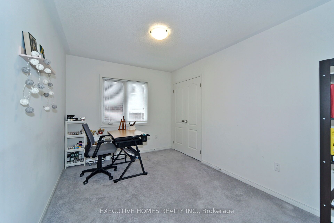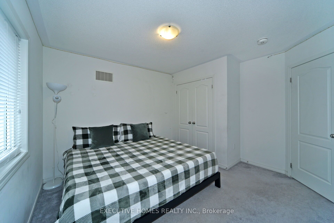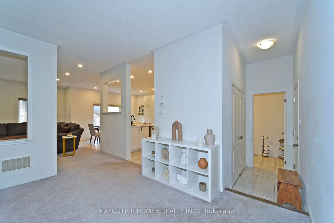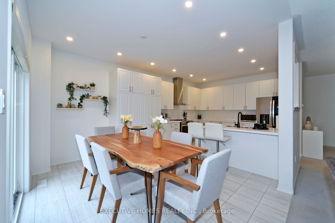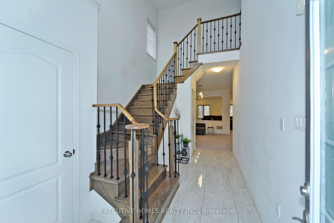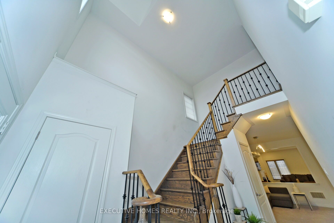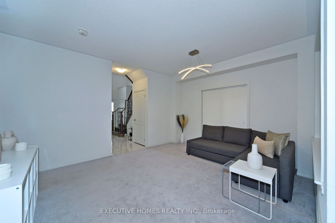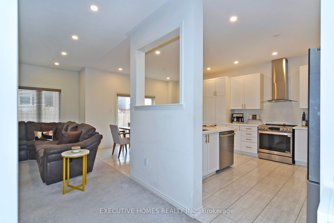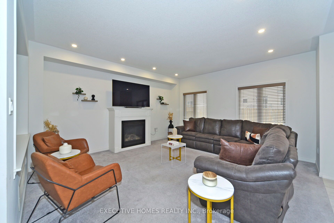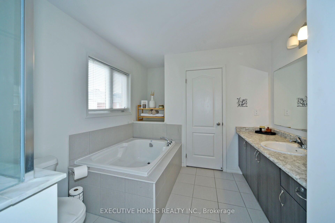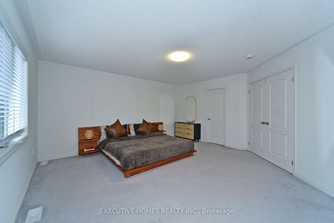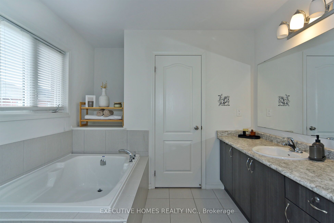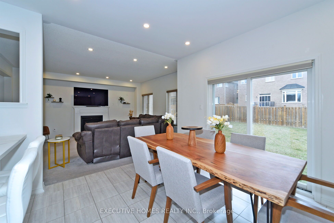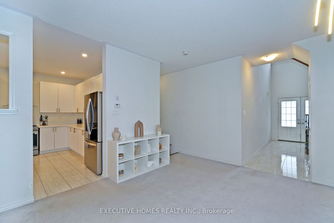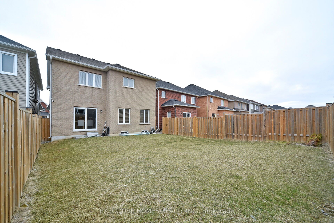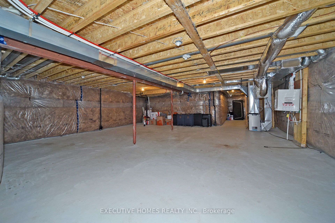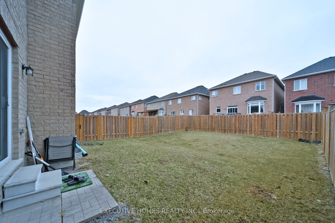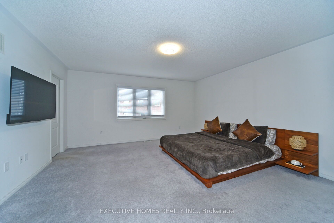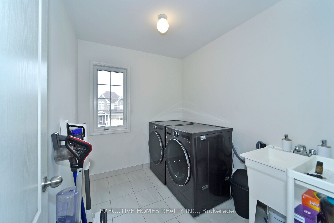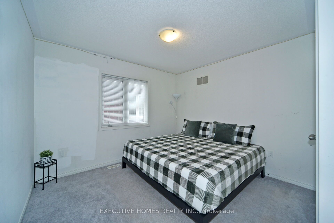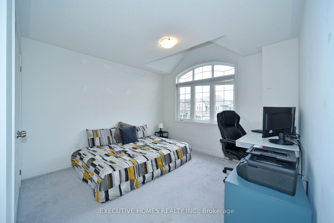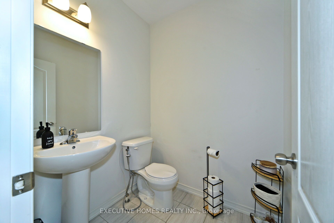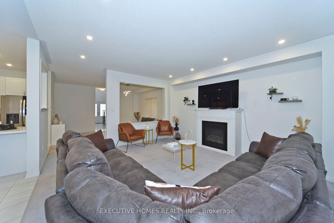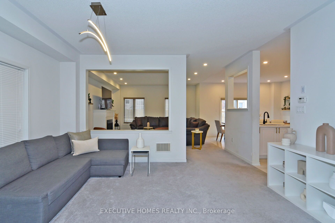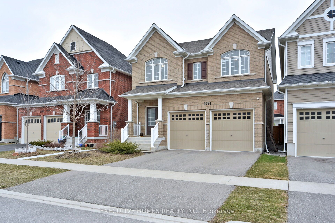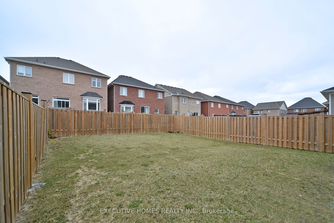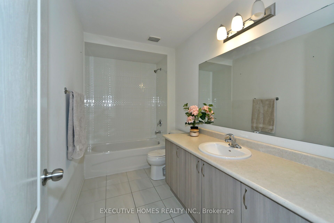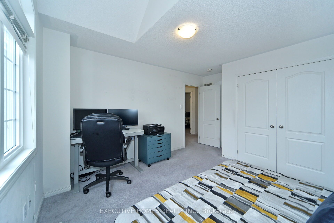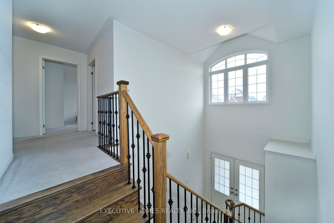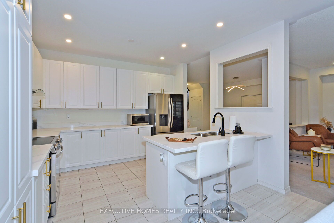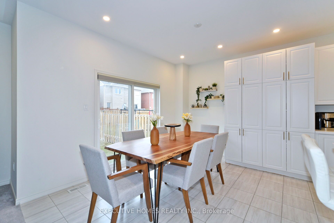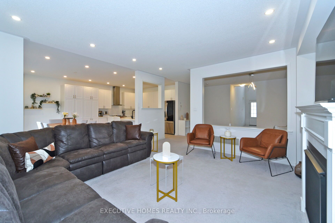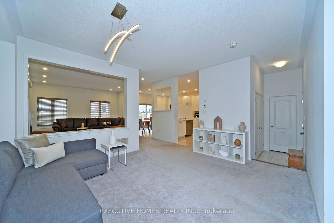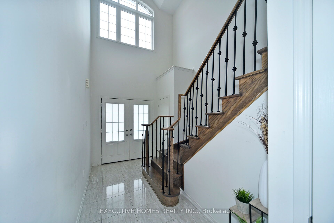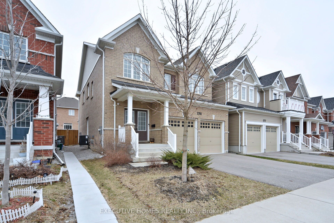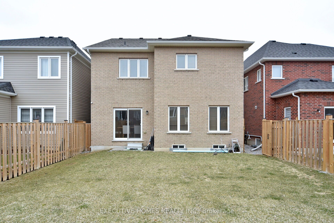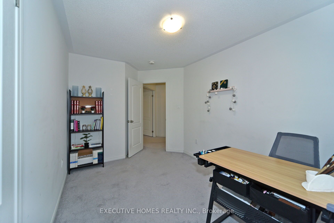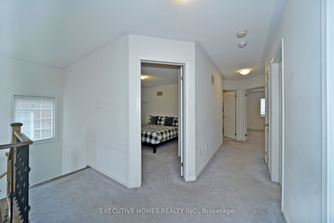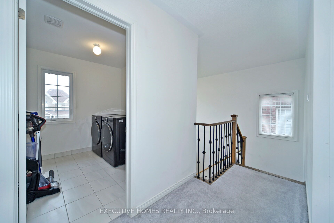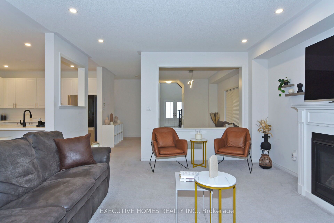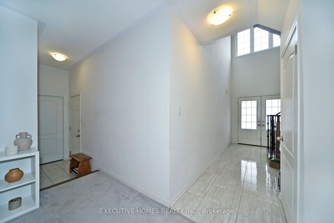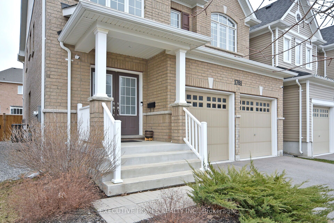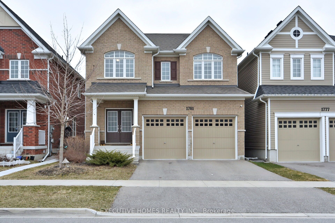
$1,049,000
Est. Payment
$4,006/mo*
*Based on 20% down, 4% interest, 30-year term
Listed by EXECUTIVE HOMES REALTY INC.
Detached•MLS #E12096873•Price Change
Price comparison with similar homes in Oshawa
Compared to 60 similar homes
10.0% Higher↑
Market Avg. of (60 similar homes)
$953,725
Note * Price comparison is based on the similar properties listed in the area and may not be accurate. Consult licences real estate agent for accurate comparison
Room Details
| Room | Features | Level |
|---|---|---|
Dining Room 4.57 × 3.96 m | Large WindowBroadloomOpen Concept | Main |
Kitchen 3.76 × 3.35 m | Stainless Steel ApplPantryEat-in Kitchen | Main |
Primary Bedroom 4.67 × 4.88 m | 4 Pc EnsuiteWalk-In Closet(s)Window | Second |
Bedroom 2 3.48 × 3.05 m | Large WindowClosetCathedral Ceiling(s) | Second |
Bedroom 3 3.05 × 3.35 m | WindowCloset | Second |
Bedroom 4 4.76 × 2.74 m | WindowCloset | Second |
Client Remarks
Welcome to 1781 William Lott Drive, a stunning 4-bedroom, 3-bathroom detached home built by the renowned Tribute Homes. Built in 2018. Offering 2,418 sq ft of thoughtfully designed space, this executive residence sits in Oshawas highly sought-after Taunton community. From the moment you arrive, the grand double door entry and soaring open-to-above foyer set a tone of elegance and warmth. The functional open-concept layout is perfect for family living and entertaining, featuring a spacious family room with a cozy gas fireplace, a sunlit dining area, and a modern Kitchen with Brand New countertop , sink and faucet equipped with stainless steel appliances, a large island, upgraded pantry, and an inviting breakfast area overlooking the backyard. Upstairs, retreat to a luxurious primary suite complete with a 4-piece ensuite and walk-in closet, while three additional bedrooms offer comfort and versatility for family, guests, or a home office. Convenient upper-level laundry adds ease to daily routines. With a double car garage, private driveway, and parking for four vehicles, this home balances style with practicality. Located minutes from top-rated schools, parks, libraries, public transit, and shopping, this nearly-new home is ideal for families seeking space, community, and convenience. Central air, forced air gas heating, and premium finishes complete this incredible offering. Experience the perfect blend of modern living and timeless design1781 William Lott Drive is ready to welcome you home. Owned Tankless Hot Water heater.
About This Property
1781 William Lott Drive, Oshawa, L1K 0Y2
Home Overview
Basic Information
Walk around the neighborhood
1781 William Lott Drive, Oshawa, L1K 0Y2
Shally Shi
Sales Representative, Dolphin Realty Inc
English, Mandarin
Residential ResaleProperty ManagementPre Construction
Mortgage Information
Estimated Payment
$0 Principal and Interest
 Walk Score for 1781 William Lott Drive
Walk Score for 1781 William Lott Drive

Book a Showing
Tour this home with Shally
Frequently Asked Questions
Can't find what you're looking for? Contact our support team for more information.
See the Latest Listings by Cities
1500+ home for sale in Ontario

Looking for Your Perfect Home?
Let us help you find the perfect home that matches your lifestyle
