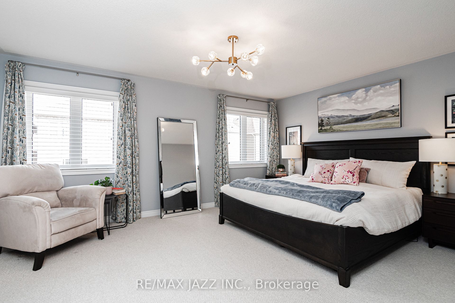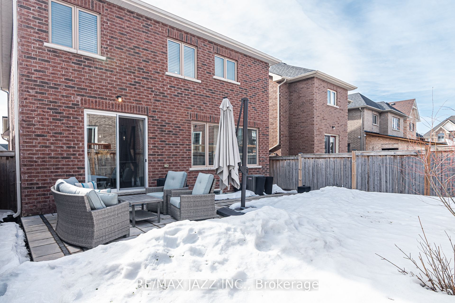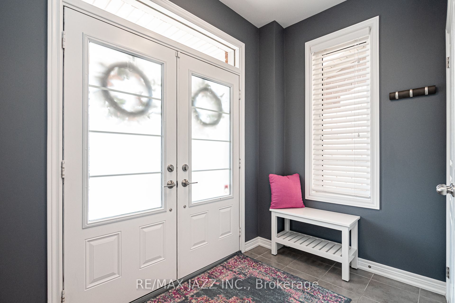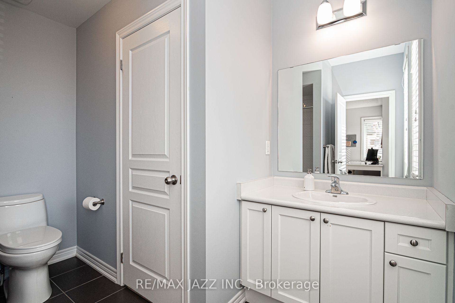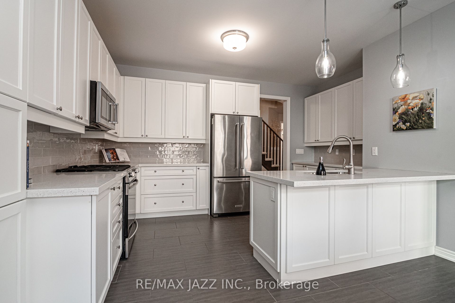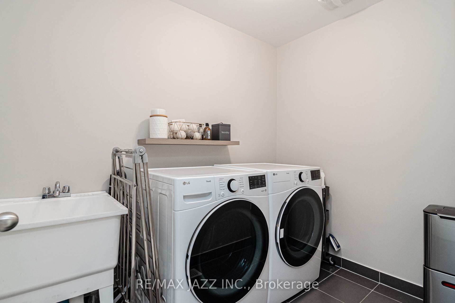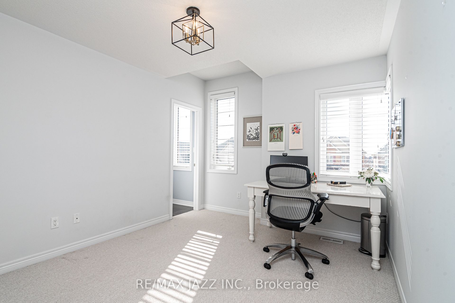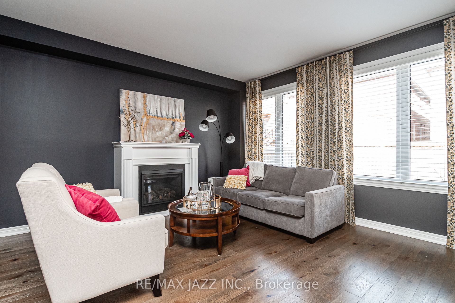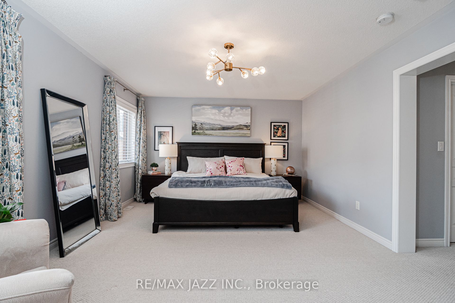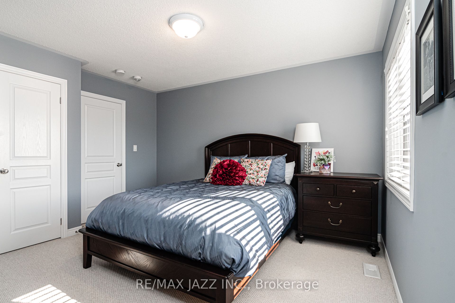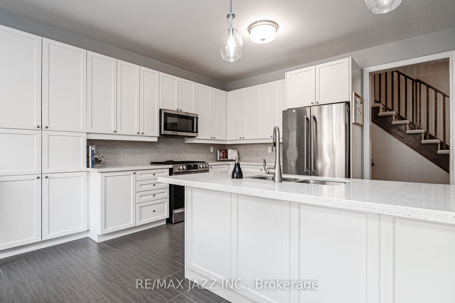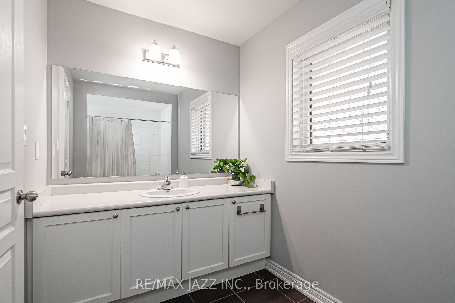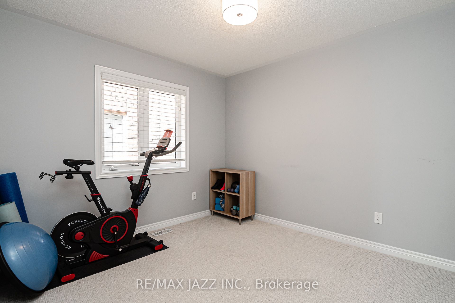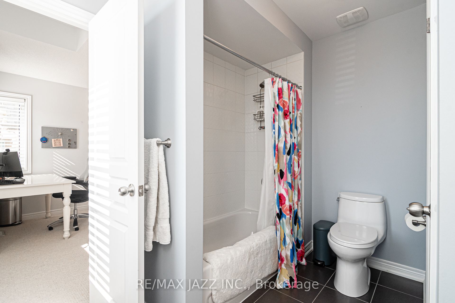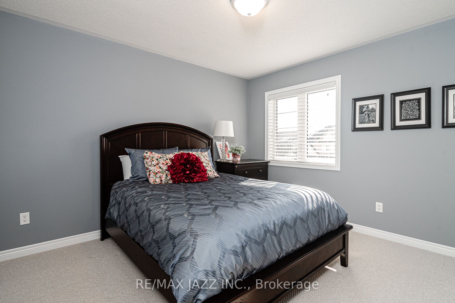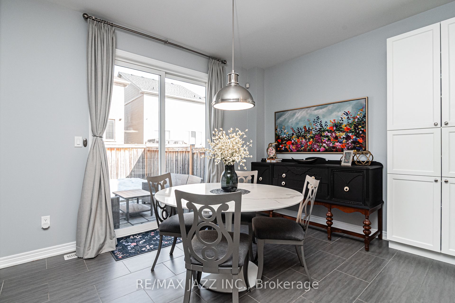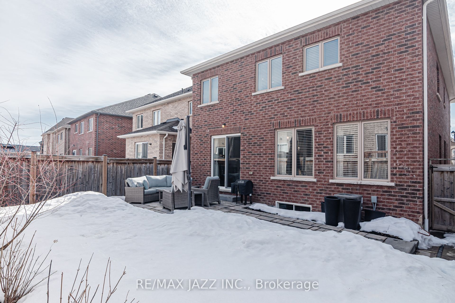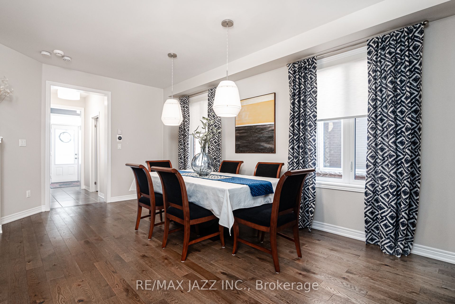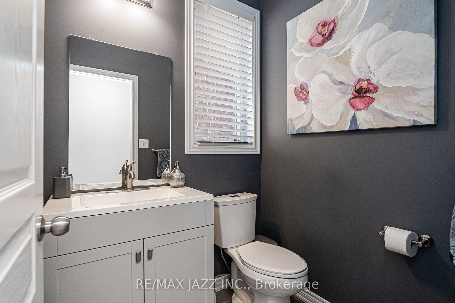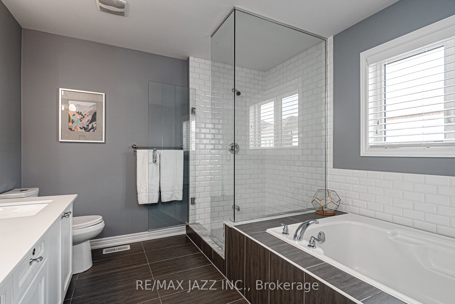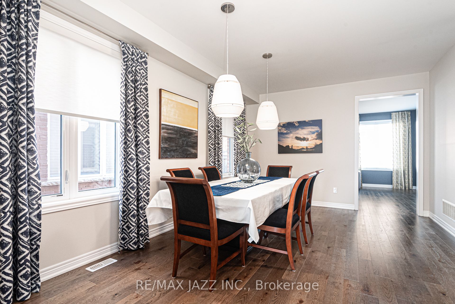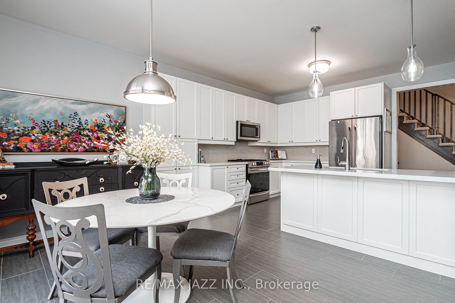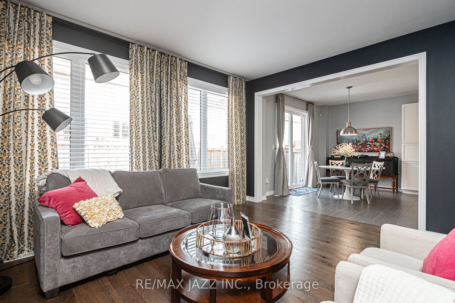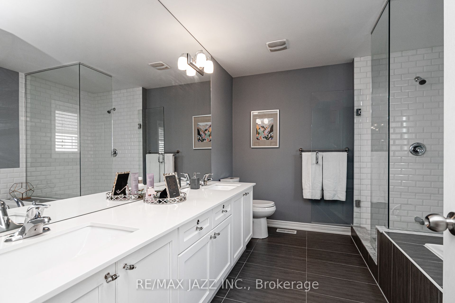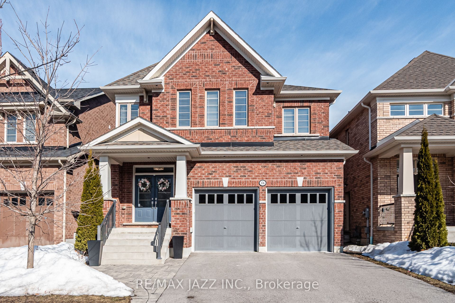
$1,100,000
Est. Payment
$4,201/mo*
*Based on 20% down, 4% interest, 30-year term
Listed by RE/MAX JAZZ INC.
Detached•MLS #E12018158•New
Price comparison with similar homes in Oshawa
Compared to 43 similar homes
-3.3% Lower↓
Market Avg. of (43 similar homes)
$1,137,916
Note * Price comparison is based on the similar properties listed in the area and may not be accurate. Consult licences real estate agent for accurate comparison
Room Details
| Room | Features | Level |
|---|---|---|
Kitchen 3.92 × 3.29 m | Quartz CounterStainless Steel ApplCeramic Backsplash | Main |
Bedroom 3.64 × 3.33 m | Semi Ensuite | Second |
Bedroom 3.9 × 3.13 m | Semi Ensuite | Second |
Bedroom 3.33 × 3 m | Second | |
Living Room 5.42 × 3.74 m | Hardwood FloorCombined w/Dining | Main |
Dining Room 5.42 × 3.74 m | Hardwood FloorCombined w/Living | Main |
Client Remarks
At over 2500 sq ft, this beautiful 4 bedroom, 4 bathroom home has much to offer potential buyers. The main floor features a large kitchen with TONS of storage, quartz counters, ceramic backsplash, indirect lighting and stainless steel appliances while the bright breakfast area offers ample space for family breakfasts and a walkout to the stone patio. The living room/dining room, with hardwood flooring, can be used in multiple configurations, while the main floor family room has hardwood flooring and a cozy gas fireplace. Note the 9-foot ceilings, garage access and powder room as well that round out the main floor. Upstairs, you'll find lots to love, including a huge principal bedroom with a walk-in closet and 5-piece ensuite including a separate tub and glass shower with subway tile, a full Jack and Jill bathroom between two of the secondary bedrooms, a third full washroom beside the 4th bedroom as well as second floor laundry! The unfinished basement offers ample space and endless possibilities for those needing additional room. This blank canvas can easily be transformed to fit your needs.
About This Property
176 Dance Act Avenue, Oshawa, L1L 0H4
Home Overview
Basic Information
Walk around the neighborhood
176 Dance Act Avenue, Oshawa, L1L 0H4
Shally Shi
Sales Representative, Dolphin Realty Inc
English, Mandarin
Residential ResaleProperty ManagementPre Construction
Mortgage Information
Estimated Payment
$0 Principal and Interest
 Walk Score for 176 Dance Act Avenue
Walk Score for 176 Dance Act Avenue

Book a Showing
Tour this home with Shally
Frequently Asked Questions
Can't find what you're looking for? Contact our support team for more information.
Check out 100+ listings near this property. Listings updated daily
See the Latest Listings by Cities
1500+ home for sale in Ontario

Looking for Your Perfect Home?
Let us help you find the perfect home that matches your lifestyle
