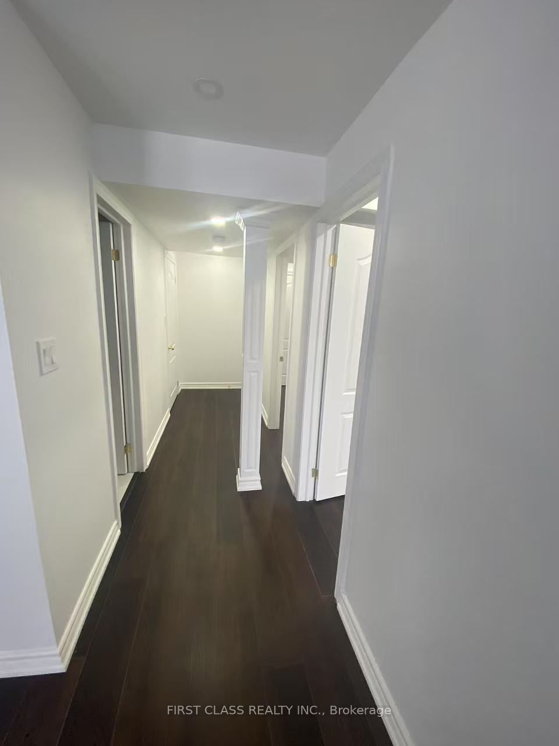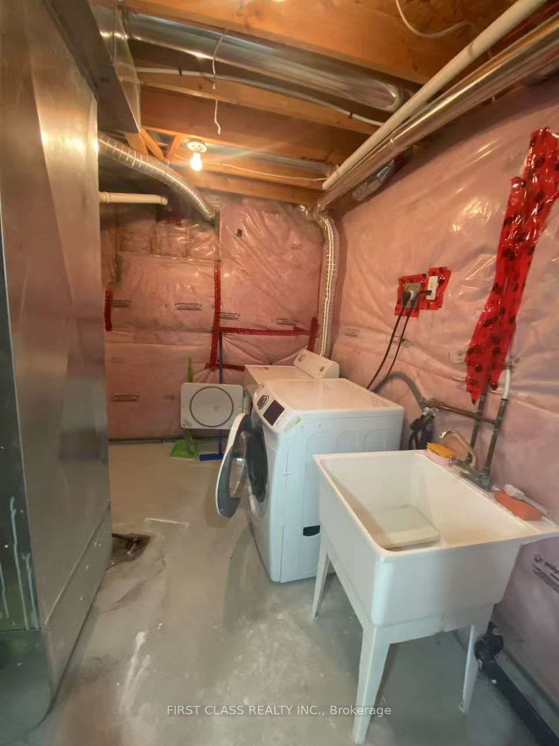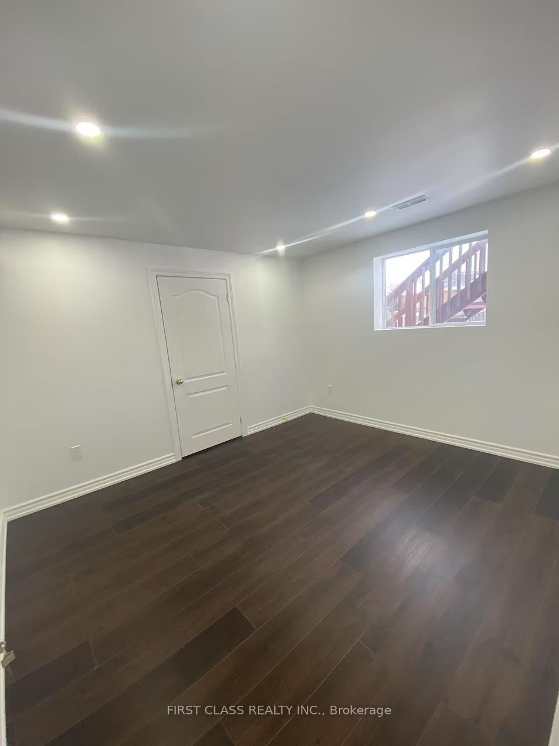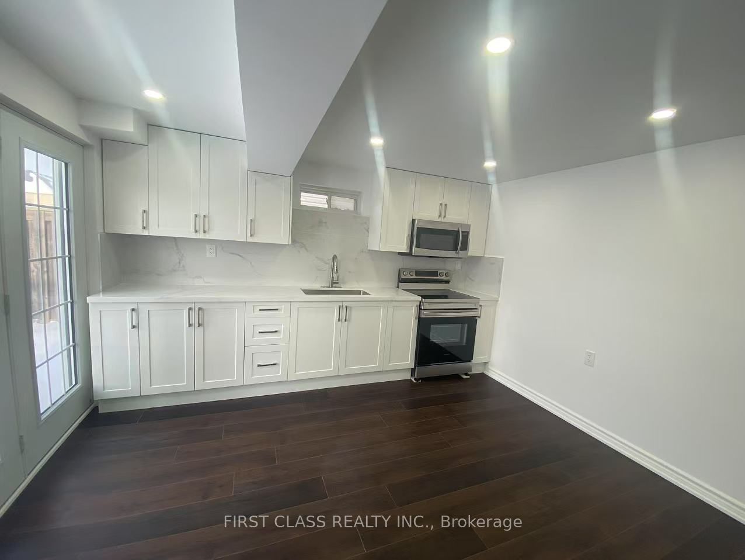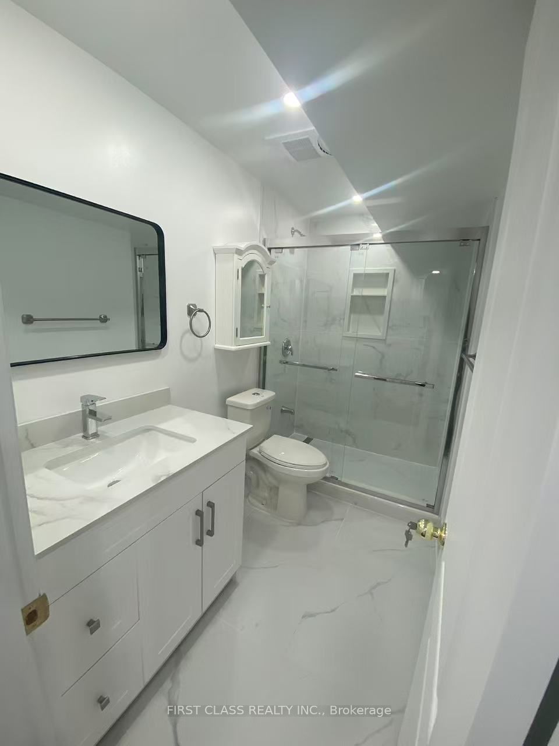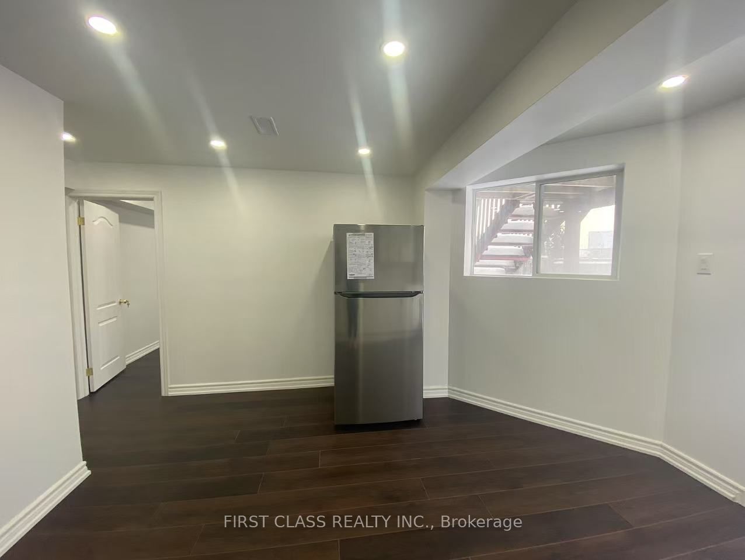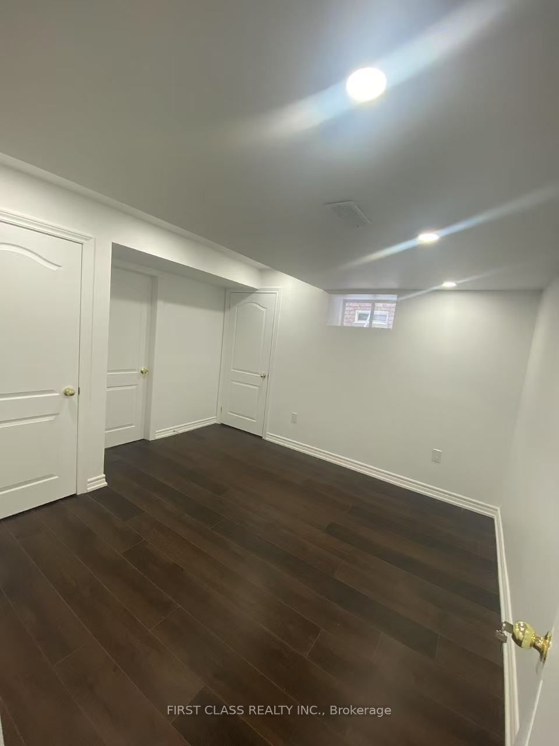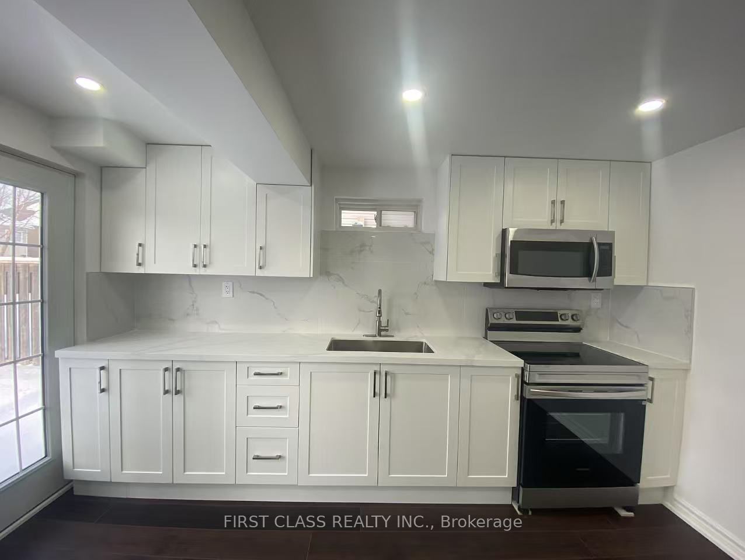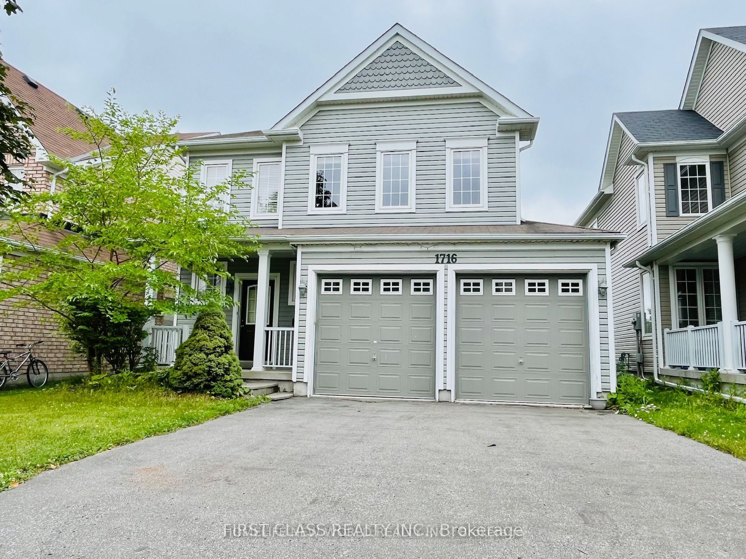
$1,700 /mo
Listed by FIRST CLASS REALTY INC.
Detached•MLS #E11970713•New
Room Details
| Room | Features | Level |
|---|---|---|
Living Room | LaminateCombined w/KitchenPot Lights | Basement |
Kitchen | Combined w/LivingLaminatePot Lights | Basement |
Bedroom | Pot Lights | Basement |
Bedroom 2 | Large WindowPot Lights | Basement |
Client Remarks
Brand-New 2-Bedroom Basement Unit with walk-out entrance. This modern, freshly finished 2-bedroom basement unitis ready for you to call home. With thoughtful design and convenient features, its perfect for comfortable living. Features: 2 Spacious Bedrooms and 1 Full Bathrooms. Modern Appliances included for your convenience, Laminate Flooring throughout for a sleek, easy-to-maintain finish, Private Entrance for complete independence 1 Parking Spot included Utilities: Tenant is responsible for 30% of all utilities (water, hydro, and gas). Location Highlights: Walking distance to top schools, including Norman G. Powers Public School, Maxwell Heights High School, and St. Kateri Catholic School Close to shopping, dining, entertainment, and parks, Excellent connectivity with easy access to Highways 407 and 401Additional Notes: No pets permitted Available immediately!
About This Property
1716 Arborwood Drive, Oshawa, L1K 0P1
Home Overview
Basic Information
Walk around the neighborhood
1716 Arborwood Drive, Oshawa, L1K 0P1
Shally Shi
Sales Representative, Dolphin Realty Inc
English, Mandarin
Residential ResaleProperty ManagementPre Construction
 Walk Score for 1716 Arborwood Drive
Walk Score for 1716 Arborwood Drive

Book a Showing
Tour this home with Shally
Frequently Asked Questions
Can't find what you're looking for? Contact our support team for more information.
Check out 100+ listings near this property. Listings updated daily
See the Latest Listings by Cities
1500+ home for sale in Ontario

Looking for Your Perfect Home?
Let us help you find the perfect home that matches your lifestyle
